Gehobene Weiße Gästetoilette Ideen und Design
Suche verfeinern:
Budget
Sortieren nach:Heute beliebt
81 – 100 von 1.868 Fotos
1 von 3

Kleine Mid-Century Gästetoilette mit weißen Schränken, blauen Fliesen, blauer Wandfarbe, Porzellan-Bodenfliesen, Sockelwaschbecken, grauem Boden, grauer Waschtischplatte, freistehendem Waschtisch und Tapetenwänden in San Francisco
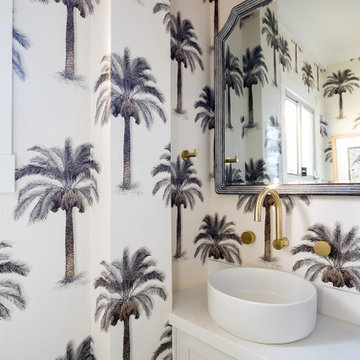
This home was given a new lease of life with major structural work undertaken to provide for an expanded family room with generous entertaining zones. The new colour scheme and floor plan layout sought to enhance the concept of indoor / outdoor living and improve the flow of natural light throughout the previously dark house. The swimming pool decking was replaced with Travertine stone paving to provide a sophisticated finish to complement the refreshed interiors.
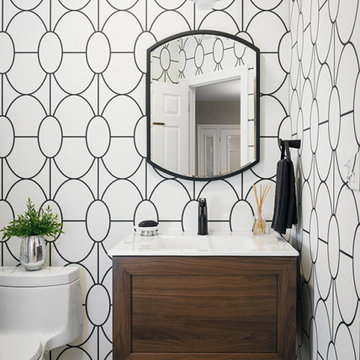
Kleine Klassische Gästetoilette mit Schrankfronten im Shaker-Stil, hellbraunen Holzschränken, Porzellan-Bodenfliesen, Quarzwerkstein-Waschtisch, weißem Boden, weißer Waschtischplatte, schwebendem Waschtisch und Tapetenwänden in St. Louis

Beautiful powder room with blue vanity cabinet and marble tile back splash. Quartz counter tops with rectangular undermount sink. Price Pfister Faucet and half circle cabinet door pulls. Walls are edgecomb gray with water based white oak hardwood floors.
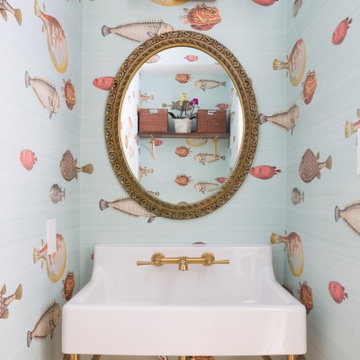
Printed wallpaper, marble, and high-end finishes abound in these luxurious bathrooms designed by our Oakland studio:
Designed by Oakland interior design studio Joy Street Design. Serving Alameda, Berkeley, Orinda, Walnut Creek, Piedmont, and San Francisco.
For more about Joy Street Design, click here: https://www.joystreetdesign.com/

Urban Abode Photography
Mittelgroße Moderne Gästetoilette mit Schrankfronten mit vertiefter Füllung, schwarzen Schränken, Wandtoilette, weißen Fliesen, Metrofliesen, weißer Wandfarbe, hellem Holzboden, Aufsatzwaschbecken, Quarzwerkstein-Waschtisch, braunem Boden und weißer Waschtischplatte in Brisbane
Mittelgroße Moderne Gästetoilette mit Schrankfronten mit vertiefter Füllung, schwarzen Schränken, Wandtoilette, weißen Fliesen, Metrofliesen, weißer Wandfarbe, hellem Holzboden, Aufsatzwaschbecken, Quarzwerkstein-Waschtisch, braunem Boden und weißer Waschtischplatte in Brisbane
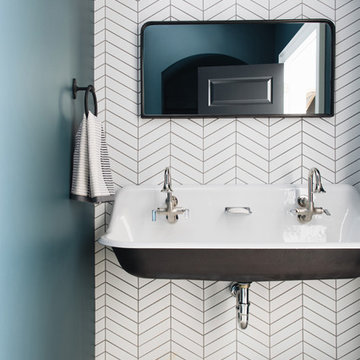
Stoffer Photography
Kleine Klassische Gästetoilette mit bunten Wänden, Trogwaschbecken und buntem Boden in Grand Rapids
Kleine Klassische Gästetoilette mit bunten Wänden, Trogwaschbecken und buntem Boden in Grand Rapids
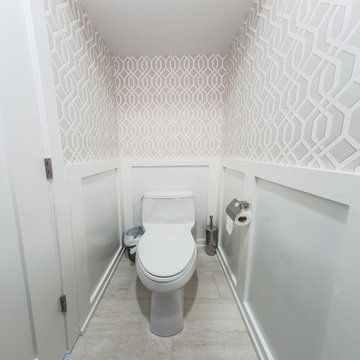
Mittelgroße Moderne Gästetoilette mit Toilette mit Aufsatzspülkasten, grauer Wandfarbe, Porzellan-Bodenfliesen, Sockelwaschbecken und beigem Boden in Chicago
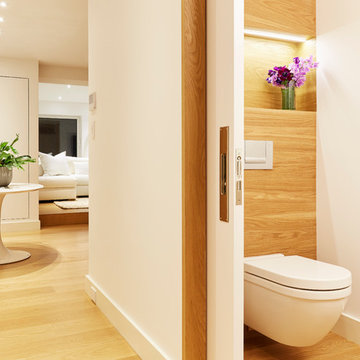
Marius Chira Photography
Kleine Moderne Gästetoilette mit flächenbündigen Schrankfronten, Schränken im Used-Look, Wandtoilette, weißer Wandfarbe, hellem Holzboden, Aufsatzwaschbecken und Waschtisch aus Holz in New York
Kleine Moderne Gästetoilette mit flächenbündigen Schrankfronten, Schränken im Used-Look, Wandtoilette, weißer Wandfarbe, hellem Holzboden, Aufsatzwaschbecken und Waschtisch aus Holz in New York
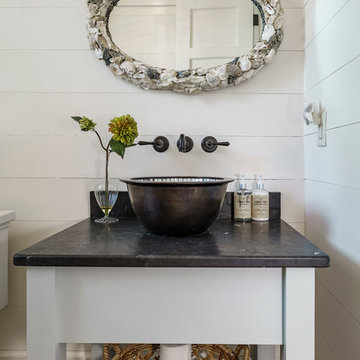
Quaint little powder room with oh so much personality! Love the cabinet with black soapstone countertop and the beautiful hammered copper vessel sink. The oyster shell mirror is a very popular low country touch and white painted butt board walls complete this room.
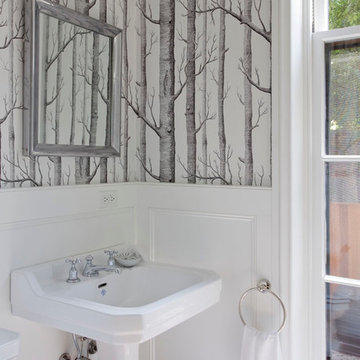
Hulya Kolabas
Mittelgroße Klassische Gästetoilette mit Sockelwaschbecken und bunten Wänden in New York
Mittelgroße Klassische Gästetoilette mit Sockelwaschbecken und bunten Wänden in New York

Modern powder room.
Mittelgroße Nordische Gästetoilette mit Schrankfronten im Shaker-Stil, hellen Holzschränken, Toilette mit Aufsatzspülkasten, weißer Wandfarbe, hellem Holzboden, Unterbauwaschbecken, Quarzwerkstein-Waschtisch, weißer Waschtischplatte und eingebautem Waschtisch in Detroit
Mittelgroße Nordische Gästetoilette mit Schrankfronten im Shaker-Stil, hellen Holzschränken, Toilette mit Aufsatzspülkasten, weißer Wandfarbe, hellem Holzboden, Unterbauwaschbecken, Quarzwerkstein-Waschtisch, weißer Waschtischplatte und eingebautem Waschtisch in Detroit

Kleine Maritime Gästetoilette mit Marmorboden, beigen Fliesen, braunen Fliesen, grauen Fliesen, Porzellanfliesen, bunten Wänden, Waschtischkonsole und buntem Boden in Los Angeles

Mittelgroße Country Gästetoilette mit offenen Schränken, dunklen Holzschränken, Wandtoilette mit Spülkasten, weißen Fliesen, Porzellanfliesen, weißer Wandfarbe, Keramikboden, Aufsatzwaschbecken und beigem Boden in Philadelphia

Mittelgroße Klassische Gästetoilette mit Kassettenfronten, weißen Schränken, Toilette mit Aufsatzspülkasten, blauen Fliesen, Mosaikfliesen, bunten Wänden, Mosaik-Bodenfliesen, Unterbauwaschbecken und Quarzwerkstein-Waschtisch in Chicago

Upon walking into this powder bathroom, you are met with a delicate patterned wallpaper installed above blue bead board wainscoting. The angled walls and ceiling covered in the same wallpaper making the space feel larger. The reclaimed brick flooring balances out the small print wallpaper. A wall-mounted white porcelain sink is paired with a brushed brass bridge faucet, complete with hot and cold symbols on the handles. To finish the space out we installed an antique mirror with an attached basket that acts as storage in this quaint powder bathroom.
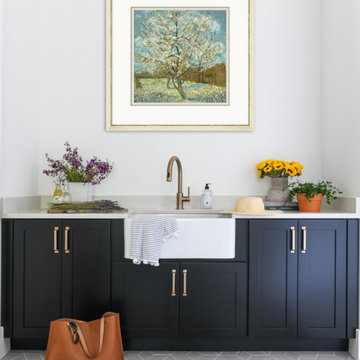
This modern farmhouse showcases our studio’s signature style of uniting California-cool style with Midwestern traditional. Double islands in the kitchen offer loads of counter space and can function as dining and workstations. The black-and-white palette lends a modern vibe to the setup. A sleek bar adjacent to the kitchen flaunts open shelves and wooden cabinetry that allows for stylish entertaining. While warmer hues are used in the living areas and kitchen, the bathrooms are a picture of tranquility with colorful cabinetry and a calming ambiance created with elegant fixtures and decor.
---
Project designed by Pasadena interior design studio Amy Peltier Interior Design & Home. They serve Pasadena, Bradbury, South Pasadena, San Marino, La Canada Flintridge, Altadena, Monrovia, Sierra Madre, Los Angeles, as well as surrounding areas.
---
For more about Amy Peltier Interior Design & Home, click here: https://peltierinteriors.com/
To learn more about this project, click here:
https://peltierinteriors.com/portfolio/modern-elegant-farmhouse-interior-design-vienna/

Custom Powder Room
Mittelgroße Moderne Gästetoilette mit flächenbündigen Schrankfronten, hellbraunen Holzschränken, Toilette mit Aufsatzspülkasten, weißer Wandfarbe, Porzellan-Bodenfliesen, Unterbauwaschbecken, Quarzwerkstein-Waschtisch, grauem Boden, grauer Waschtischplatte, eingebautem Waschtisch und gewölbter Decke in Los Angeles
Mittelgroße Moderne Gästetoilette mit flächenbündigen Schrankfronten, hellbraunen Holzschränken, Toilette mit Aufsatzspülkasten, weißer Wandfarbe, Porzellan-Bodenfliesen, Unterbauwaschbecken, Quarzwerkstein-Waschtisch, grauem Boden, grauer Waschtischplatte, eingebautem Waschtisch und gewölbter Decke in Los Angeles

It’s always a blessing when your clients become friends - and that’s exactly what blossomed out of this two-phase remodel (along with three transformed spaces!). These clients were such a joy to work with and made what, at times, was a challenging job feel seamless. This project consisted of two phases, the first being a reconfiguration and update of their master bathroom, guest bathroom, and hallway closets, and the second a kitchen remodel.
In keeping with the style of the home, we decided to run with what we called “traditional with farmhouse charm” – warm wood tones, cement tile, traditional patterns, and you can’t forget the pops of color! The master bathroom airs on the masculine side with a mostly black, white, and wood color palette, while the powder room is very feminine with pastel colors.
When the bathroom projects were wrapped, it didn’t take long before we moved on to the kitchen. The kitchen already had a nice flow, so we didn’t need to move any plumbing or appliances. Instead, we just gave it the facelift it deserved! We wanted to continue the farmhouse charm and landed on a gorgeous terracotta and ceramic hand-painted tile for the backsplash, concrete look-alike quartz countertops, and two-toned cabinets while keeping the existing hardwood floors. We also removed some upper cabinets that blocked the view from the kitchen into the dining and living room area, resulting in a coveted open concept floor plan.
Our clients have always loved to entertain, but now with the remodel complete, they are hosting more than ever, enjoying every second they have in their home.
---
Project designed by interior design studio Kimberlee Marie Interiors. They serve the Seattle metro area including Seattle, Bellevue, Kirkland, Medina, Clyde Hill, and Hunts Point.
For more about Kimberlee Marie Interiors, see here: https://www.kimberleemarie.com/
To learn more about this project, see here
https://www.kimberleemarie.com/kirkland-remodel-1
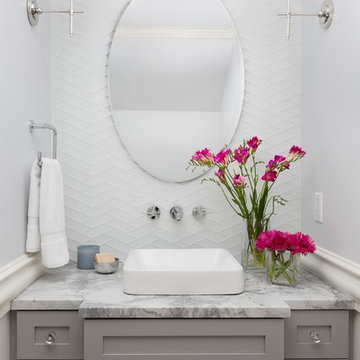
WE Studio Photography
Klassische Gästetoilette mit Schrankfronten im Shaker-Stil, grauen Schränken, weißen Fliesen, Glasfliesen, grauer Wandfarbe, Aufsatzwaschbecken, Marmor-Waschbecken/Waschtisch und grauer Waschtischplatte
Klassische Gästetoilette mit Schrankfronten im Shaker-Stil, grauen Schränken, weißen Fliesen, Glasfliesen, grauer Wandfarbe, Aufsatzwaschbecken, Marmor-Waschbecken/Waschtisch und grauer Waschtischplatte
Gehobene Weiße Gästetoilette Ideen und Design
5