Gehobene Weiße Schlafzimmer Ideen und Design
Suche verfeinern:
Budget
Sortieren nach:Heute beliebt
81 – 100 von 19.711 Fotos
1 von 3
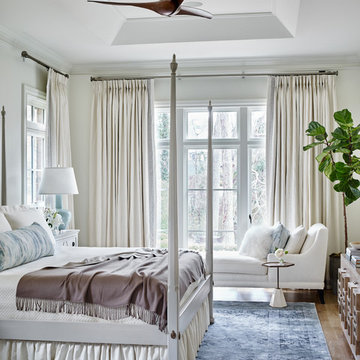
Emily Followill
Großes Klassisches Hauptschlafzimmer ohne Kamin mit weißer Wandfarbe, hellem Holzboden und braunem Boden in Atlanta
Großes Klassisches Hauptschlafzimmer ohne Kamin mit weißer Wandfarbe, hellem Holzboden und braunem Boden in Atlanta
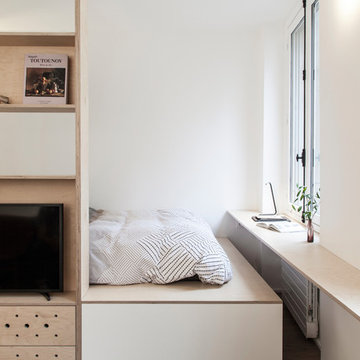
Photo : BCDF Studio
Mittelgroßes Skandinavisches Hauptschlafzimmer ohne Kamin mit weißer Wandfarbe, hellem Holzboden, beigem Boden und Holzwänden in Paris
Mittelgroßes Skandinavisches Hauptschlafzimmer ohne Kamin mit weißer Wandfarbe, hellem Holzboden, beigem Boden und Holzwänden in Paris
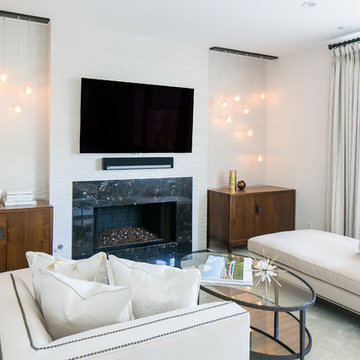
Master Bedroom Retreat ... fit for a young working couple to relax and unwind after a busy day. Rebecca Robeson designed this end of the long and narrow Bedroom to be a place her clients would look forward to coming home to. A pair of chaise lounges separated by a glass-top oval coffee table, faces the flatscreen television above the fireplace. Fireplace wall is covered in Porceleanosa wave tile... flanked by modern glass balls of light hanging at random lengths. Custom cabinetry houses the television components and some comfy throw blankets.
Robeson Design Interiors, Interior Design & Photo Styling | Ryan Garvin, Photography | Please Note: For information on items seen in these photos, leave a comment. For info about our work: info@robesondesign.com
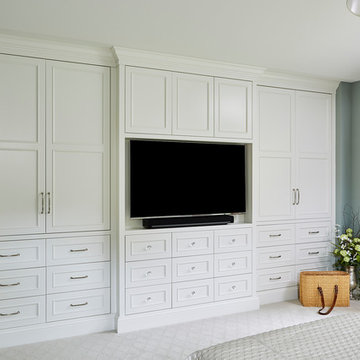
Großes Klassisches Hauptschlafzimmer ohne Kamin mit blauer Wandfarbe, Teppichboden und weißem Boden in Minneapolis
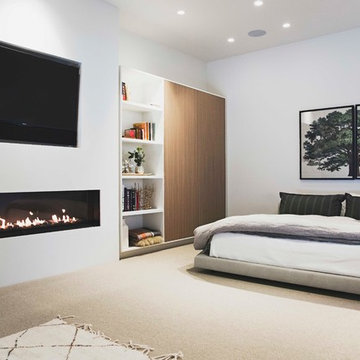
with Lloyd Architects
Großes Modernes Hauptschlafzimmer mit weißer Wandfarbe, Teppichboden, Gaskamin, verputzter Kaminumrandung und grauem Boden in Salt Lake City
Großes Modernes Hauptschlafzimmer mit weißer Wandfarbe, Teppichboden, Gaskamin, verputzter Kaminumrandung und grauem Boden in Salt Lake City
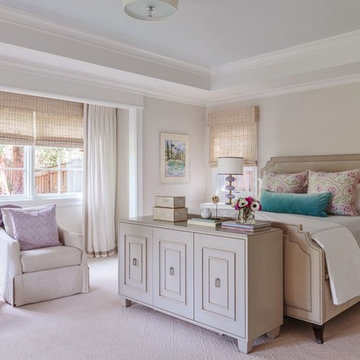
David Duncan Livingston
For this ground up project in one of Lafayette’s most prized neighborhoods, we brought an East Coast sensibility to this West Coast residence. Honoring the client’s love of classical interiors, we layered the traditional architecture with a crisp contrast of saturated colors, clean moldings and refined white marble. In the living room, tailored furnishings are punctuated by modern accents, bespoke draperies and jewelry like sconces. Built-in custom cabinetry, lasting finishes and indoor/outdoor fabrics were used throughout to create a fresh, elegant yet livable home for this active family of five.
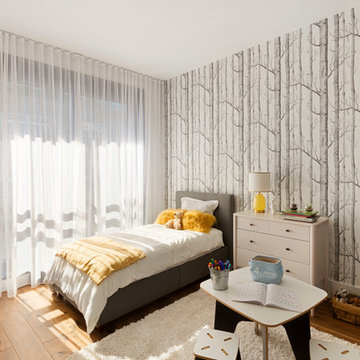
Mittelgroßes Nordisches Gästezimmer mit bunten Wänden, braunem Holzboden und gelbem Boden in New York
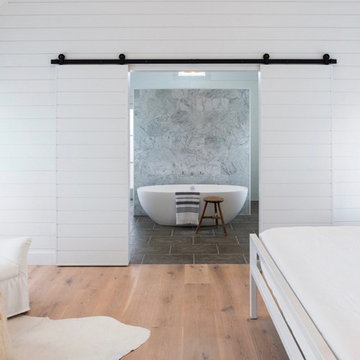
A soothing minimalist bedroom featuring Real Sliding Hardware's horizontal door in painted white, and the Aero Flat Track hardware kit in black. Organic touches such as warm hardwood floors and fur accents keep the modern white palette from looking too stark.
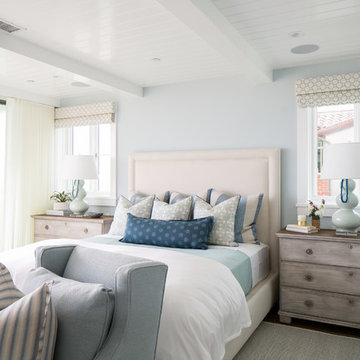
Mittelgroßes Maritimes Hauptschlafzimmer ohne Kamin mit blauer Wandfarbe, dunklem Holzboden und braunem Boden in Orange County
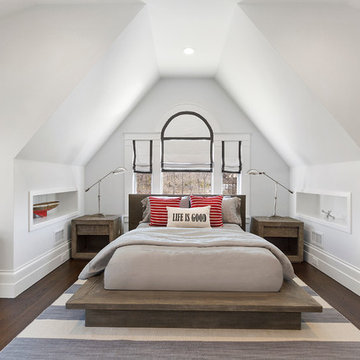
Mittelgroßes Maritimes Schlafzimmer mit weißer Wandfarbe, braunem Holzboden und braunem Boden in New York
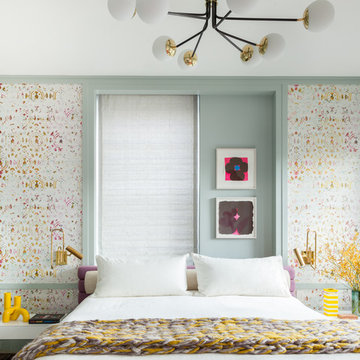
Notable decor elements include: Elitis Donghia Kandy/Brit Pop wallpaper, Farrow and Ball Light Blue paint, DDC bedside tables in clear glass with floating drawer, Gentner Design pivot sconces in burnished brass, yellow striped Raymor vase, yellow Raymor tube vase, merino wool throw in grey and yellow from ALT for Living, custom upholstered headboard in Baumann wool fabric, Bourgeois Boheme Concorde chandelier and bolster in Castel Salina green and white tweed
Photos: Francesco Bertocci
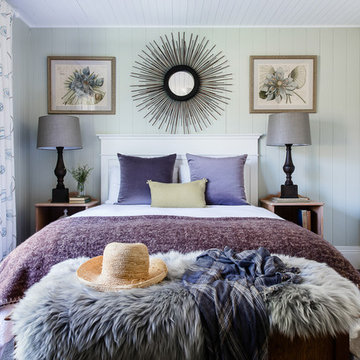
The master bedroom of a guest cabana
Großes Klassisches Gästezimmer mit grüner Wandfarbe und Teppichboden in Sydney
Großes Klassisches Gästezimmer mit grüner Wandfarbe und Teppichboden in Sydney
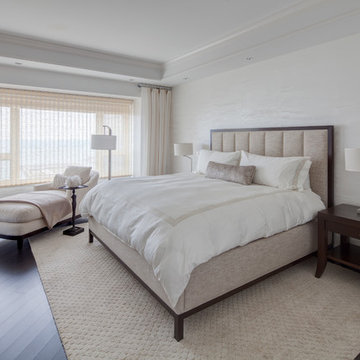
Joel Schachtel
Großes Klassisches Hauptschlafzimmer ohne Kamin mit weißer Wandfarbe, Vinylboden und schwarzem Boden in Chicago
Großes Klassisches Hauptschlafzimmer ohne Kamin mit weißer Wandfarbe, Vinylboden und schwarzem Boden in Chicago
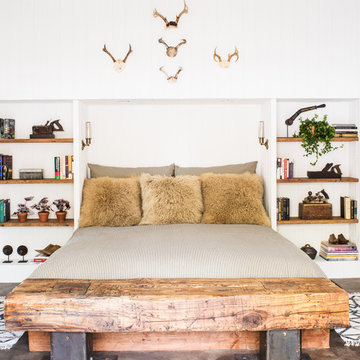
Drew Kelly
Mittelgroßes Stilmix Gästezimmer ohne Kamin mit weißer Wandfarbe und Betonboden in Sacramento
Mittelgroßes Stilmix Gästezimmer ohne Kamin mit weißer Wandfarbe und Betonboden in Sacramento
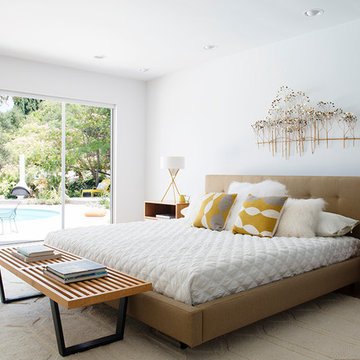
Photos by Philippe Le Berre
Großes Mid-Century Hauptschlafzimmer ohne Kamin mit grauer Wandfarbe, braunem Holzboden und braunem Boden in Los Angeles
Großes Mid-Century Hauptschlafzimmer ohne Kamin mit grauer Wandfarbe, braunem Holzboden und braunem Boden in Los Angeles
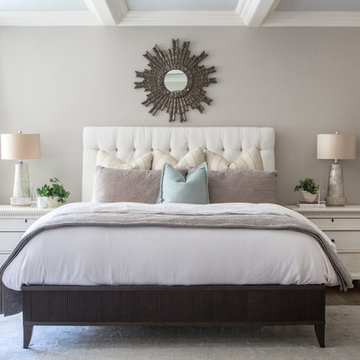
Casual elegance perfectly describes this classic family home. Delicate touches of color, loads of crisp white and a little bit of luxury are what brings this home to life.
---
Project designed by Pasadena interior design studio Amy Peltier Interior Design & Home. They serve Pasadena, Bradbury, South Pasadena, San Marino, La Canada Flintridge, Altadena, Monrovia, Sierra Madre, Los Angeles, as well as surrounding areas.
For more about Amy Peltier Interior Design & Home, click here: https://peltierinteriors.com/
To learn more about this project, click here:
https://peltierinteriors.com/portfolio/westlake-village-residence/
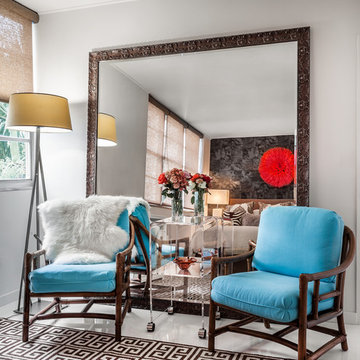
Modernes Hauptschlafzimmer mit weißer Wandfarbe und Porzellan-Bodenfliesen in Miami
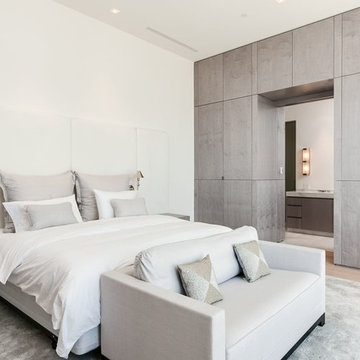
Großes Modernes Hauptschlafzimmer ohne Kamin mit weißer Wandfarbe, hellem Holzboden und weißem Boden in Miami
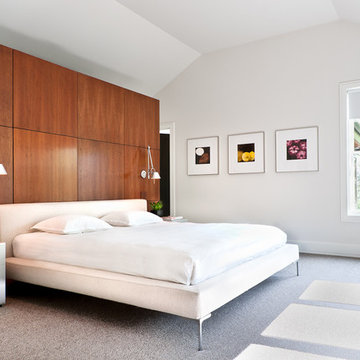
This rustic modern home was purchased by an art collector that needed plenty of white wall space to hang his collection. The furnishings were kept neutral to allow the art to pop and warm wood tones were selected to keep the house from becoming cold and sterile. Published in Modern In Denver | The Art of Living.
Daniel O'Connor Photography
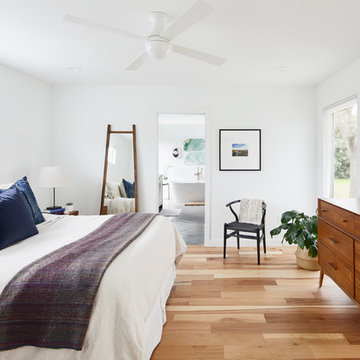
The addition creates an L-Shaped floor plan and boasts a spacious master suite. The goal was to incorporate as much natural light as possible, and create bedroom access to the backyard. The use of white and the light weight mid-century furniture create a light and airy space that seamlessly blends with the outdoors.
Gehobene Weiße Schlafzimmer Ideen und Design
5