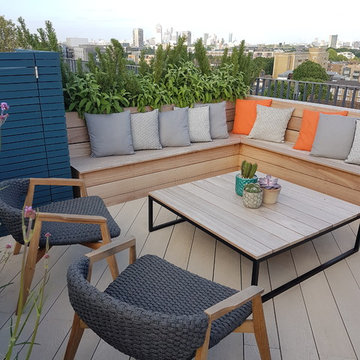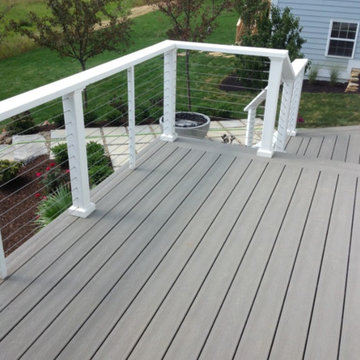Gehobene Weiße Terrassen Ideen und Design
Suche verfeinern:
Budget
Sortieren nach:Heute beliebt
1 – 20 von 517 Fotos
1 von 3

Graced with character and a history, this grand merchant’s terrace was restored and expanded to suit the demands of a family of five.
Große Moderne Terrasse hinter dem Haus mit Grillplatz in Sydney
Große Moderne Terrasse hinter dem Haus mit Grillplatz in Sydney

The outdoor dining, sundeck and living room were added to the home, creating fantastic 3 season indoor-outdoor living spaces. The dining room and living room areas are roofed and screened with the sun deck left open.

Brett Bulthuis
AZEK Vintage Collection® English Walnut deck.
Chicago, Illinois
Mittelgroße Moderne Dachterrasse im Dach mit Feuerstelle und Markisen in Chicago
Mittelgroße Moderne Dachterrasse im Dach mit Feuerstelle und Markisen in Chicago
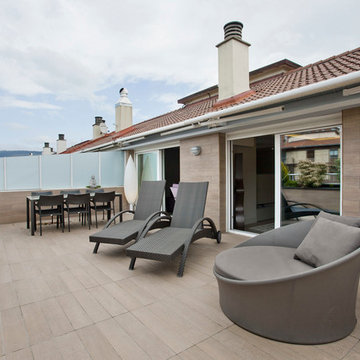
Los clientes de este ático confirmaron en nosotros para unir dos viviendas en una reforma integral 100% loft47.
Esta vivienda de carácter eclético se divide en dos zonas diferenciadas, la zona living y la zona noche. La zona living, un espacio completamente abierto, se encuentra presidido por una gran isla donde se combinan lacas metalizadas con una elegante encimera en porcelánico negro. La zona noche y la zona living se encuentra conectado por un pasillo con puertas en carpintería metálica. En la zona noche destacan las puertas correderas de suelo a techo, así como el cuidado diseño del baño de la habitación de matrimonio con detalles de grifería empotrada en negro, y mampara en cristal fumé.
Ambas zonas quedan enmarcadas por dos grandes terrazas, donde la familia podrá disfrutar de esta nueva casa diseñada completamente a sus necesidades
![LAKEVIEW [reno]](https://st.hzcdn.com/fimgs/pictures/decks/lakeview-reno-omega-construction-and-design-inc-img~7b21a6f70a34750b_7884-1-9a117f0-w360-h360-b0-p0.jpg)
© Greg Riegler
Große, Überdachte Klassische Terrasse hinter dem Haus mit Grillplatz in Sonstige
Große, Überdachte Klassische Terrasse hinter dem Haus mit Grillplatz in Sonstige
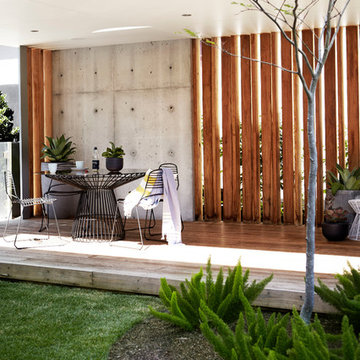
Courtyard style garden with exposed concrete and timber cabana. The swimming pool is tiled with a white sandstone, This courtyard garden design shows off a great mixture of materials and plant species. Courtyard gardens are one of our specialties. This Garden was designed by Michael Cooke Garden Design. Effective courtyard garden is about keeping the design of the courtyard simple. Small courtyard gardens such as this coastal garden in Clovelly are about keeping the design simple.
The swimming pool is tiled internally with a really dark mosaic tile which contrasts nicely with the sandstone coping around the pool.
The cabana is a cool mixture of free form concrete, Spotted Gum vertical slats and a lined ceiling roof. The flooring is also Spotted Gum to tie in with the slats.
Photos by Natalie Hunfalvay

Deck and paving
Mittelgroße, Unbedeckte Klassische Terrasse hinter dem Haus in San Francisco
Mittelgroße, Unbedeckte Klassische Terrasse hinter dem Haus in San Francisco
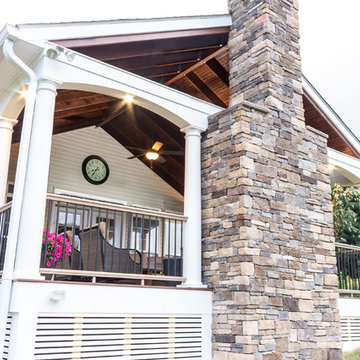
BrandonCPhoto
Große, Überdachte Klassische Terrasse hinter dem Haus mit Feuerstelle in Baltimore
Große, Überdachte Klassische Terrasse hinter dem Haus mit Feuerstelle in Baltimore

Große, Unbedeckte Klassische Terrasse hinter dem Haus mit Kamin und Stahlgeländer in Richmond
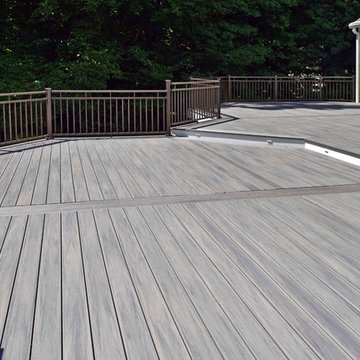
Backyard Retreat! This gorgeous deck features multiple levels and more than enough space to gather and entertain. Wolf Decking in silver teak with Westbury aluminum in bronze railings provides not only style but function and durability! Post cap, railing, and stair lighting provide safety and create a beautiful atmosphere to enjoy your deck at night. Angled swivel mounts allow railings to be installed at various angles with ease.
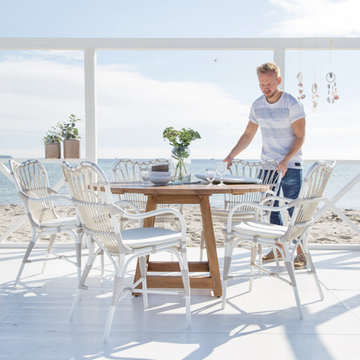
SIKA DESIGN - Mit den Outdoormöbel des dänischen Labels lässt es sich bei sommerlichen Temparaturen zuhause im Garten urlaubsmäßig entspannen. Durch die besonderen Formen und Designs der Sitzmöbel bieten sie nicht nur komfortables Sitzgefühl, sondern bereiten auch beim Ansehen Freude. Hochwertig verarbeitet sind die Sika Möbel lange Begleiter über viele Jahre hinweg.
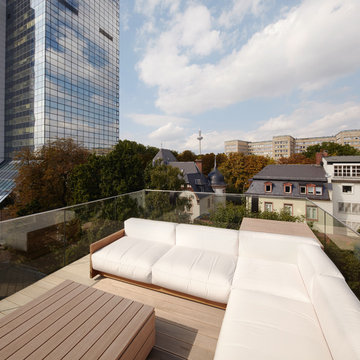
Kleine, Unbedeckte Skandinavische Dachterrasse im Dach in Frankfurt am Main

Photos : Eric Laignel
Mittelgroße, Unbedeckte Moderne Dachterrasse im Dach mit Kübelpflanzen in Paris
Mittelgroße, Unbedeckte Moderne Dachterrasse im Dach mit Kübelpflanzen in Paris

This brick and limestone, 6,000-square-foot residence exemplifies understated elegance. Located in the award-wining Blaine School District and within close proximity to the Southport Corridor, this is city living at its finest!
The foyer, with herringbone wood floors, leads to a dramatic, hand-milled oval staircase; an architectural element that allows sunlight to cascade down from skylights and to filter throughout the house. The floor plan has stately-proportioned rooms and includes formal Living and Dining Rooms; an expansive, eat-in, gourmet Kitchen/Great Room; four bedrooms on the second level with three additional bedrooms and a Family Room on the lower level; a Penthouse Playroom leading to a roof-top deck and green roof; and an attached, heated 3-car garage. Additional features include hardwood flooring throughout the main level and upper two floors; sophisticated architectural detailing throughout the house including coffered ceiling details, barrel and groin vaulted ceilings; painted, glazed and wood paneling; laundry rooms on the bedroom level and on the lower level; five fireplaces, including one outdoors; and HD Video, Audio and Surround Sound pre-wire distribution through the house and grounds. The home also features extensively landscaped exterior spaces, designed by Prassas Landscape Studio.
This home went under contract within 90 days during the Great Recession.
Featured in Chicago Magazine: http://goo.gl/Gl8lRm
Jim Yochum
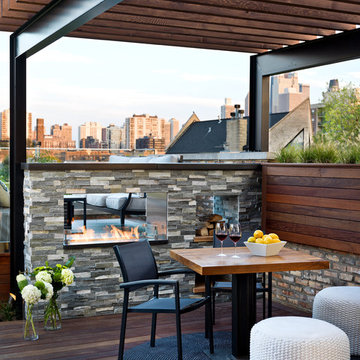
The custom double sided fireplace helps to frame the Chicago skyline. Cynthia Lynn
Mittelgroße Moderne Terrasse im Dach mit Feuerstelle in Chicago
Mittelgroße Moderne Terrasse im Dach mit Feuerstelle in Chicago
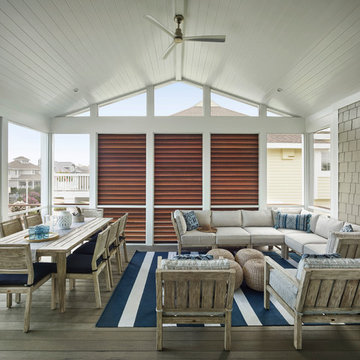
An outdoor living and dining space that overlooks the water and not your neighbors. The shutter detailing on the windows creates a more private environment while also adding a modern detail. We also incorporated navy and white in this space to keep us on trend with our modern coastal design.
Halkin Mason Photography
Gehobene Weiße Terrassen Ideen und Design
1
