Gehobene Weiße Wohnzimmer Ideen und Design
Suche verfeinern:
Budget
Sortieren nach:Heute beliebt
221 – 240 von 33.392 Fotos
1 von 3
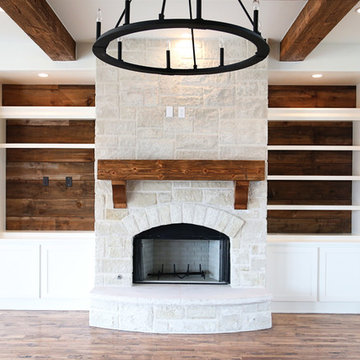
Sarah Baker Photos
Großes, Offenes Country Wohnzimmer mit braunem Holzboden, weißer Wandfarbe, Kamin und Kaminumrandung aus Stein in Sonstige
Großes, Offenes Country Wohnzimmer mit braunem Holzboden, weißer Wandfarbe, Kamin und Kaminumrandung aus Stein in Sonstige
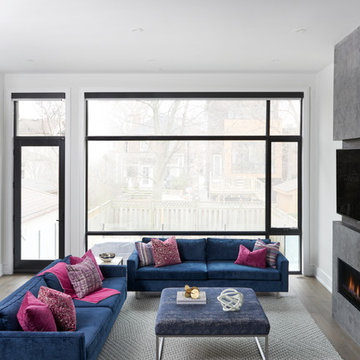
Stephani Buchman
Mittelgroßes, Offenes Modernes Wohnzimmer mit weißer Wandfarbe, braunem Holzboden, Gaskamin, gefliester Kaminumrandung und Multimediawand in Toronto
Mittelgroßes, Offenes Modernes Wohnzimmer mit weißer Wandfarbe, braunem Holzboden, Gaskamin, gefliester Kaminumrandung und Multimediawand in Toronto
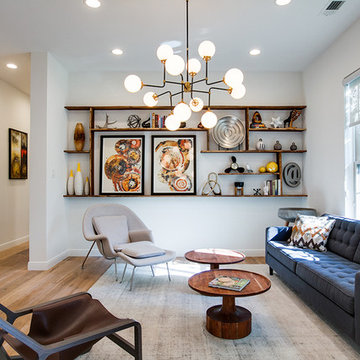
Repräsentatives, Fernseherloses, Großes, Offenes Modernes Wohnzimmer ohne Kamin mit weißer Wandfarbe und hellem Holzboden in Dallas

This elegant 2600 sf home epitomizes swank city living in the heart of Los Angeles. Originally built in the late 1970's, this Century City home has a lovely vintage style which we retained while streamlining and updating. The lovely bold bones created an architectural dream canvas to which we created a new open space plan that could easily entertain high profile guests and family alike.
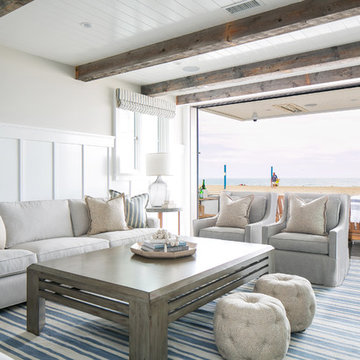
Mittelgroßes, Repräsentatives, Offenes Maritimes Wohnzimmer mit beiger Wandfarbe, braunem Holzboden, Kamin, gefliester Kaminumrandung, TV-Wand und braunem Boden in Orange County
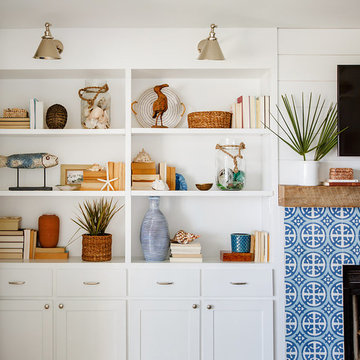
Mittelgroßes, Abgetrenntes Maritimes Wohnzimmer mit weißer Wandfarbe, hellem Holzboden, Kamin, gefliester Kaminumrandung und TV-Wand in Jacksonville
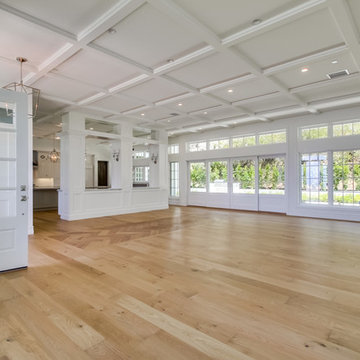
Priceless 180 degree views of La Jolla and the Pacific Ocean, provide you with a front row seat to spectacular sunsets every evening.
Geräumiges, Repräsentatives, Offenes Rustikales Wohnzimmer mit weißer Wandfarbe, hellem Holzboden, beigem Boden, gefliester Kaminumrandung, Multimediawand und Kamin in San Diego
Geräumiges, Repräsentatives, Offenes Rustikales Wohnzimmer mit weißer Wandfarbe, hellem Holzboden, beigem Boden, gefliester Kaminumrandung, Multimediawand und Kamin in San Diego

Greg Grupenhof
Großes, Abgetrenntes Klassisches Wohnzimmer mit dunklem Holzboden, Kamin, gefliester Kaminumrandung, Multimediawand, blauer Wandfarbe und braunem Boden in Cincinnati
Großes, Abgetrenntes Klassisches Wohnzimmer mit dunklem Holzboden, Kamin, gefliester Kaminumrandung, Multimediawand, blauer Wandfarbe und braunem Boden in Cincinnati
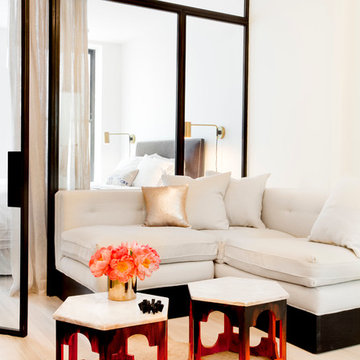
This 400 s.f. studio apartment in NYC’s Greenwich Village serves as a pied-a-terre
for clients whose primary residence is on the West Coast.
Although the clients do not reside here full-time, this tiny space accommodates
all the creature comforts of home.
Bleached hardwood floors, crisp white walls, and high ceilings are the backdrop to
a custom blackened steel and glass partition, layered with raw silk sheer draperies,
to create a private sleeping area, replete with custom built-in closets.
Simple headboard and crisp linens are balanced with a lightly-metallic glazed
duvet and a vintage textile pillow.
The living space boasts a custom Belgian linen sectional sofa that pulls out into a
full-size bed for the couple’s young children who sometimes accompany them.
Efficient and inexpensive dining furniture sits comfortably in the main living space
and lends clean, Scandinavian functionality for sharing meals. The sculptural
handcrafted metal ceiling mobile offsets the architecture’s clean lines, defining the
space while accentuating the tall ceilings.
The kitchenette combines custom cool grey lacquered cabinets with brass fittings,
white beveled subway tile, and a warm brushed brass backsplash; an antique
Boucherouite runner and textural woven stools that pull up to the kitchen’s
coffee counter punctuate the clean palette with warmth and the human scale.
The under-counter freezer and refrigerator, along with the 18” dishwasher, are all
panelled to match the cabinets, and open shelving to the ceiling maximizes the
feeling of the space’s volume.
The entry closet doubles as home for a combination washer/dryer unit.
The custom bathroom vanity, with open brass legs sitting against floor-to-ceiling
marble subway tile, boasts a honed gray marble countertop, with an undermount
sink offset to maximize precious counter space and highlight a pendant light. A
tall narrow cabinet combines closed and open storage, and a recessed mirrored
medicine cabinet conceals additional necessaries.
The stand-up shower is kept minimal, with simple white beveled subway tile and
frameless glass doors, and is large enough to host a teak and stainless bench for
comfort; black sink and bath fittings ground the otherwise light palette.
What had been a generic studio apartment became a rich landscape for living.
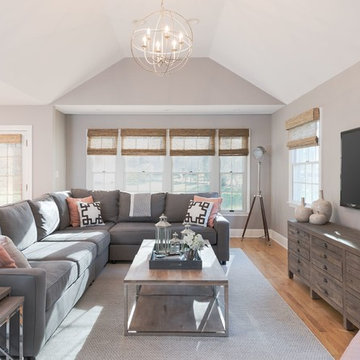
Mittelgroßes, Offenes Klassisches Wohnzimmer ohne Kamin mit grauer Wandfarbe, TV-Wand und hellem Holzboden in New York
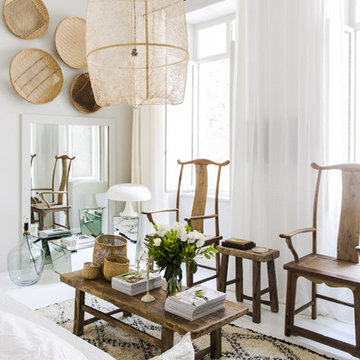
La table basse en orme brut laissée dans son jus fait écho à la paire de fauteuils chinois anciens.
Crédit Photo Romain Ricard pour Maison Hand www.maison-hand.com
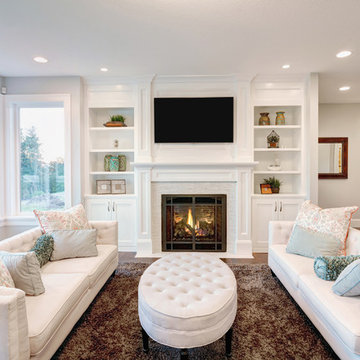
Mittelgroßes, Repräsentatives, Abgetrenntes Klassisches Wohnzimmer mit weißer Wandfarbe, dunklem Holzboden, Kamin, Kaminumrandung aus Stein, TV-Wand und braunem Boden in New York
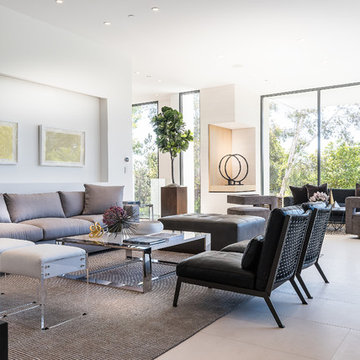
Todd Goodman
Großes, Repräsentatives, Offenes Modernes Wohnzimmer mit weißer Wandfarbe, Kalkstein, Tunnelkamin und Kaminumrandung aus Stein in Los Angeles
Großes, Repräsentatives, Offenes Modernes Wohnzimmer mit weißer Wandfarbe, Kalkstein, Tunnelkamin und Kaminumrandung aus Stein in Los Angeles
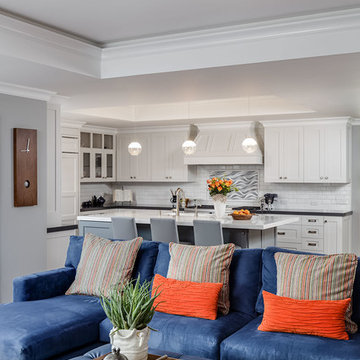
Offenes, Großes Klassisches Wohnzimmer ohne Kamin mit grauer Wandfarbe, braunem Holzboden, Multimediawand und braunem Boden in San Francisco
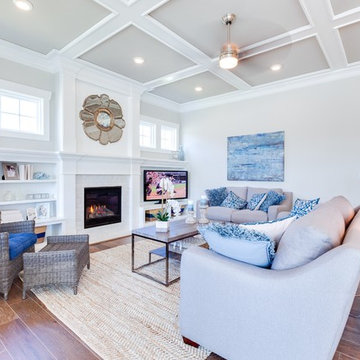
Jonathon Edwards Media
Großes, Offenes Maritimes Wohnzimmer mit grauer Wandfarbe, braunem Holzboden, Kamin, gefliester Kaminumrandung und Multimediawand in Sonstige
Großes, Offenes Maritimes Wohnzimmer mit grauer Wandfarbe, braunem Holzboden, Kamin, gefliester Kaminumrandung und Multimediawand in Sonstige
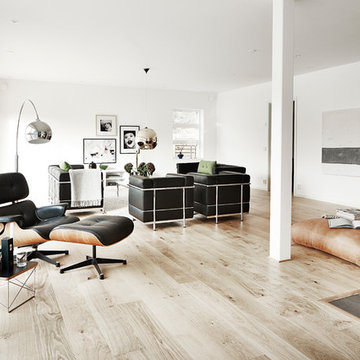
Tim Bjorn Wahlfried
Fernseherloses, Großes, Repräsentatives, Offenes Skandinavisches Wohnzimmer ohne Kamin mit weißer Wandfarbe und hellem Holzboden in Malmö
Fernseherloses, Großes, Repräsentatives, Offenes Skandinavisches Wohnzimmer ohne Kamin mit weißer Wandfarbe und hellem Holzboden in Malmö
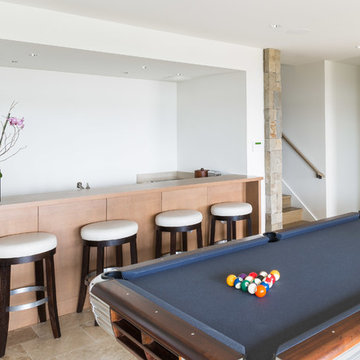
Haris Kenjar
Großer, Abgetrennter Moderner Hobbyraum mit weißer Wandfarbe, TV-Wand, Porzellan-Bodenfliesen und beigem Boden in Seattle
Großer, Abgetrennter Moderner Hobbyraum mit weißer Wandfarbe, TV-Wand, Porzellan-Bodenfliesen und beigem Boden in Seattle

This living room addition is open to the renovated kitchen and has generous-sized sliding doors leading to a new flagstone patio. The gas fireplace has a honed black granite surround and painted wood mantel. The ceiling is painted v-groove planking. A window seat with storage runs along the rear wall.
Photo - Jeffrey Totaro
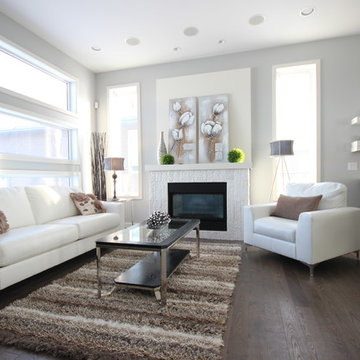
Scott Kroeker Photography
Mittelgroßes, Repräsentatives, Offenes Modernes Wohnzimmer mit weißer Wandfarbe und dunklem Holzboden in Sonstige
Mittelgroßes, Repräsentatives, Offenes Modernes Wohnzimmer mit weißer Wandfarbe und dunklem Holzboden in Sonstige
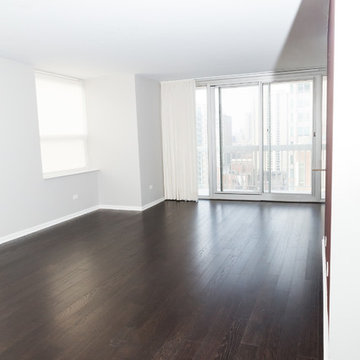
Engineered Wood Floors in a Condominium, Downtown Chicago.
Photo by: Divine Simplicity Photography
Kleines Modernes Wohnzimmer mit grauer Wandfarbe und dunklem Holzboden in Chicago
Kleines Modernes Wohnzimmer mit grauer Wandfarbe und dunklem Holzboden in Chicago
Gehobene Weiße Wohnzimmer Ideen und Design
12