Gehobene Wohnen mit Eck-TV Ideen und Design
Suche verfeinern:
Budget
Sortieren nach:Heute beliebt
1 – 20 von 607 Fotos
1 von 3

Updated a dark and dated family room to a bright, airy and fresh modern farmhouse style. The unique angled sofa was reupholstered in a fresh pet and family friendly Krypton fabric and contrasts fabulously with the Pottery Barn swivel chairs done in a deep grey/green velvet. Glass topped accent tables keep the space open and bright and air a bit of formality to the casual farmhouse feel of the greywash wicker coffee table. The original built-ins were a cramped and boxy old style and were redesigned into lower counter- height shaker cabinets topped with a rich walnut and paired with custom walnut floating shelves and mantle. Durable and pet friendly carpet was a must for this cozy hang-out space, it's a patterned low-pile Godfrey Hirst in the Misty Morn color. The fireplace went from an orange hued '80s brick with bright brass to an ultra flat white with black accents.

Elegant, transitional living space with stone fireplace and blue floating shelves flanking the fireplace. Modern chandelier, swivel chairs and ottomans. Modern sideboard to visually divide the kitchen and living areas.

A coastal Scandinavian renovation project, combining a Victorian seaside cottage with Scandi design. We wanted to create a modern, open-plan living space but at the same time, preserve the traditional elements of the house that gave it it's character.
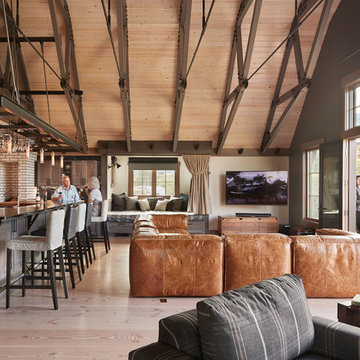
Großes, Offenes Landhausstil Wohnzimmer mit beiger Wandfarbe, hellem Holzboden, Kaminofen, Kaminumrandung aus Backstein, Eck-TV und beigem Boden in Seattle

The brief for this project involved a full house renovation, and extension to reconfigure the ground floor layout. To maximise the untapped potential and make the most out of the existing space for a busy family home.
When we spoke with the homeowner about their project, it was clear that for them, this wasn’t just about a renovation or extension. It was about creating a home that really worked for them and their lifestyle. We built in plenty of storage, a large dining area so they could entertain family and friends easily. And instead of treating each space as a box with no connections between them, we designed a space to create a seamless flow throughout.
A complete refurbishment and interior design project, for this bold and brave colourful client. The kitchen was designed and all finishes were specified to create a warm modern take on a classic kitchen. Layered lighting was used in all the rooms to create a moody atmosphere. We designed fitted seating in the dining area and bespoke joinery to complete the look. We created a light filled dining space extension full of personality, with black glazing to connect to the garden and outdoor living.

Mittelgroßes, Repräsentatives, Offenes Mid-Century Wohnzimmer mit grüner Wandfarbe, Laminat, Kamin, verputzter Kaminumrandung, Eck-TV, braunem Boden, Deckengestaltungen und Holzwänden in San Diego

Inspired by fantastic views, there was a strong emphasis on natural materials and lots of textures to create a hygge space.
Making full use of that awkward space under the stairs creating a bespoke made cabinet that could double as a home bar/drinks area
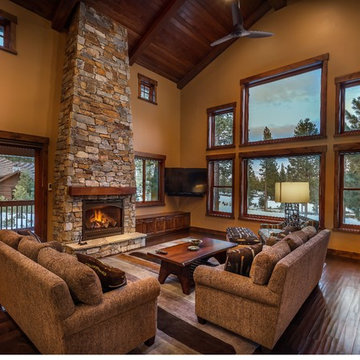
Vance Fox
Geräumiges, Offenes Uriges Wohnzimmer mit brauner Wandfarbe, dunklem Holzboden, Kamin, Kaminumrandung aus Stein und Eck-TV in Sacramento
Geräumiges, Offenes Uriges Wohnzimmer mit brauner Wandfarbe, dunklem Holzboden, Kamin, Kaminumrandung aus Stein und Eck-TV in Sacramento

Cozy family room off of the main kitchen, great place to relax and read a book by the fireplace or just chill out and watch tv.
Mittelgroßes, Offenes Klassisches Wohnzimmer mit weißer Wandfarbe, hellem Holzboden, Kamin, Kaminumrandung aus Holzdielen, Eck-TV, braunem Boden und Holzdielendecke in Salt Lake City
Mittelgroßes, Offenes Klassisches Wohnzimmer mit weißer Wandfarbe, hellem Holzboden, Kamin, Kaminumrandung aus Holzdielen, Eck-TV, braunem Boden und Holzdielendecke in Salt Lake City
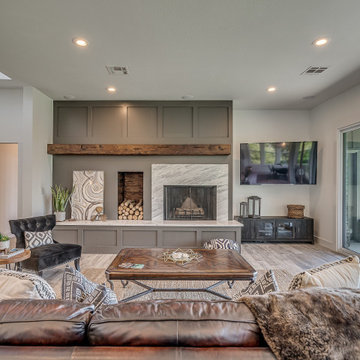
Living room with a view of the lake - featuring a modern fireplace with Quartzite surround, distressed beam, and firewood storage.
Großes, Offenes Uriges Wohnzimmer mit weißer Wandfarbe, Keramikboden, Kamin, Kaminumrandung aus Stein, Eck-TV und grauem Boden
Großes, Offenes Uriges Wohnzimmer mit weißer Wandfarbe, Keramikboden, Kamin, Kaminumrandung aus Stein, Eck-TV und grauem Boden
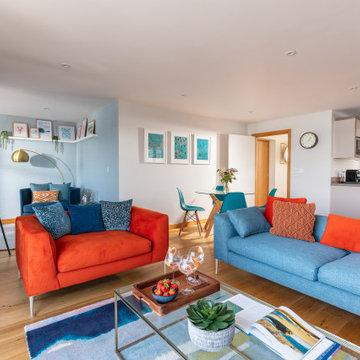
Waterside Apartment overlooking Falmouth Marina and Restronguet. This apartment was a blank canvas of Brilliant White and oak flooring. It now encapsulates shades of the ocean and the richness of sunsets, creating a unique, luxury and colourful space.
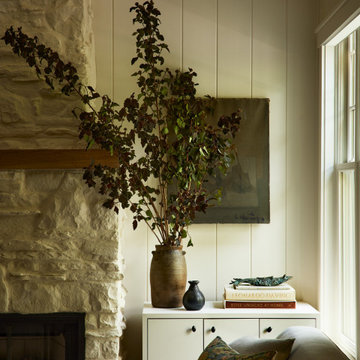
A country club respite for our busy professional Bostonian clients. Our clients met in college and have been weekending at the Aquidneck Club every summer for the past 20+ years. The condos within the original clubhouse seldom come up for sale and gather a loyalist following. Our clients jumped at the chance to be a part of the club's history for the next generation. Much of the club’s exteriors reflect a quintessential New England shingle style architecture. The internals had succumbed to dated late 90s and early 2000s renovations of inexpensive materials void of craftsmanship. Our client’s aesthetic balances on the scales of hyper minimalism, clean surfaces, and void of visual clutter. Our palette of color, materiality & textures kept to this notion while generating movement through vintage lighting, comfortable upholstery, and Unique Forms of Art.
A Full-Scale Design, Renovation, and furnishings project.
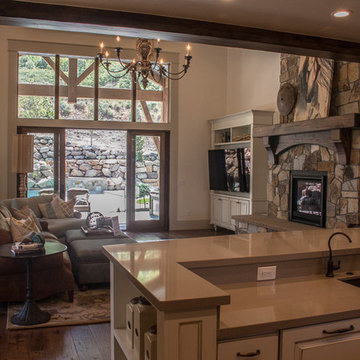
Mittelgroße, Offene Urige Bibliothek mit beiger Wandfarbe, dunklem Holzboden, Kaminumrandung aus Stein, Eck-TV und Kamin in Salt Lake City
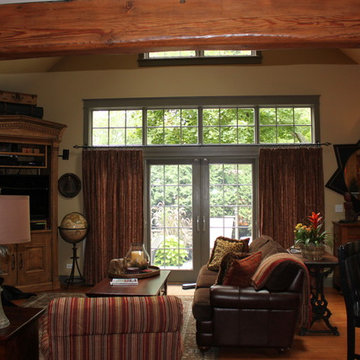
Mason DeMay
Großes, Offenes Rustikales Wohnzimmer mit beiger Wandfarbe, braunem Holzboden und Eck-TV in Chicago
Großes, Offenes Rustikales Wohnzimmer mit beiger Wandfarbe, braunem Holzboden und Eck-TV in Chicago
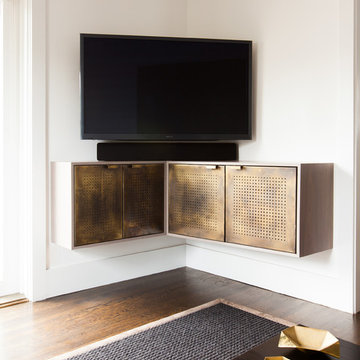
Melissa Kasemen
Mittelgroßes, Offenes Modernes Wohnzimmer mit weißer Wandfarbe, dunklem Holzboden und Eck-TV in San Francisco
Mittelgroßes, Offenes Modernes Wohnzimmer mit weißer Wandfarbe, dunklem Holzboden und Eck-TV in San Francisco
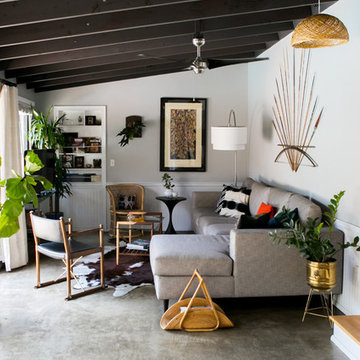
Apartment Therapy: Monica Wang
Großes, Abgetrenntes Stilmix Wohnzimmer ohne Kamin mit grauer Wandfarbe, Betonboden und Eck-TV in Los Angeles
Großes, Abgetrenntes Stilmix Wohnzimmer ohne Kamin mit grauer Wandfarbe, Betonboden und Eck-TV in Los Angeles

Bachelor Pad in Union Square, Manhattan.
Mittelgroße, Abgetrennte Urige Bibliothek ohne Kamin mit weißer Wandfarbe, hellem Holzboden, Eck-TV, braunem Boden und Kassettendecke in New York
Mittelgroße, Abgetrennte Urige Bibliothek ohne Kamin mit weißer Wandfarbe, hellem Holzboden, Eck-TV, braunem Boden und Kassettendecke in New York

Inspired by fantastic views, there was a strong emphasis on natural materials and lots of textures to create a hygge space.
Making full use of that awkward space under the stairs creating a bespoke made cabinet that could double as a home bar/drinks area
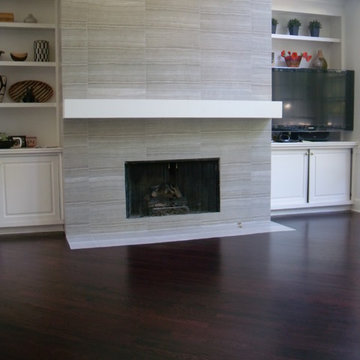
Ponce Design-Build
Atlanta, GA 30338
Mittelgroßes, Offenes Modernes Wohnzimmer mit weißer Wandfarbe, dunklem Holzboden, Kamin, gefliester Kaminumrandung, Eck-TV und braunem Boden in Atlanta
Mittelgroßes, Offenes Modernes Wohnzimmer mit weißer Wandfarbe, dunklem Holzboden, Kamin, gefliester Kaminumrandung, Eck-TV und braunem Boden in Atlanta

Upgraged townhome to meet the ski bum's needs in the winter and avid hiker in the summer. This retreat was designed to maximize a small space environment, add a touch of class while increasing profits for the owner's Airbnb marketplace.
Gehobene Wohnen mit Eck-TV Ideen und Design
1


