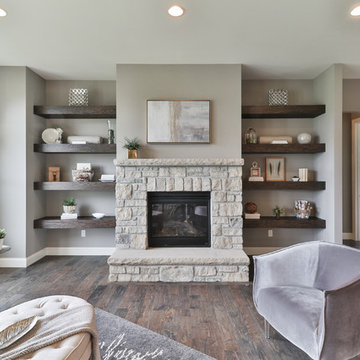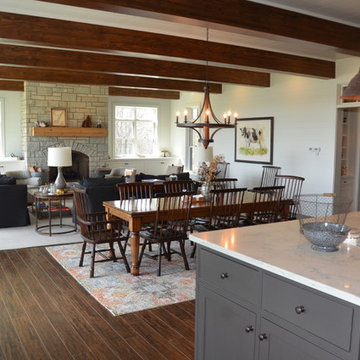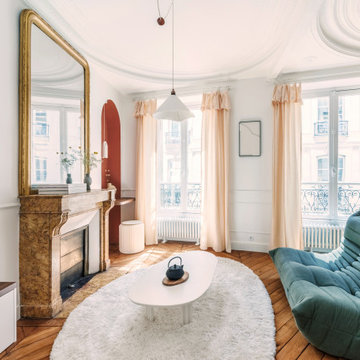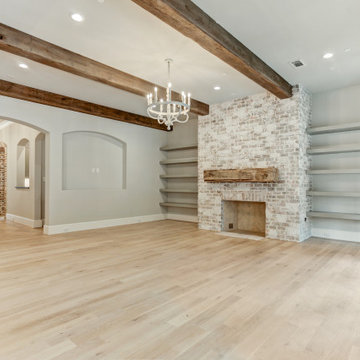Gehobene Wohnen mit Kamin Ideen und Design
Suche verfeinern:
Budget
Sortieren nach:Heute beliebt
21 – 40 von 62.451 Fotos
1 von 3

Interior Design: Allard + Roberts Interior Design Construction: K Enterprises Photography: David Dietrich Photography
Große, Offene Rustikale Bibliothek mit weißer Wandfarbe, dunklem Holzboden, Kamin, Kaminumrandung aus Stein, Multimediawand und braunem Boden in Sonstige
Große, Offene Rustikale Bibliothek mit weißer Wandfarbe, dunklem Holzboden, Kamin, Kaminumrandung aus Stein, Multimediawand und braunem Boden in Sonstige

Mittelgroßes, Fernseherloses, Offenes Klassisches Wohnzimmer mit grauer Wandfarbe, dunklem Holzboden, Kamin, Kaminumrandung aus Stein und beigem Boden in St. Louis

two fish digital
Mittelgroßes, Offenes Maritimes Wohnzimmer mit weißer Wandfarbe, Kamin, gefliester Kaminumrandung, TV-Wand, beigem Boden und hellem Holzboden in Los Angeles
Mittelgroßes, Offenes Maritimes Wohnzimmer mit weißer Wandfarbe, Kamin, gefliester Kaminumrandung, TV-Wand, beigem Boden und hellem Holzboden in Los Angeles

The view from your kitchen as you enjoy the open concept living space. Photo by: Tom Birmingham
Offenes, Mittelgroßes, Fernseherloses Uriges Wohnzimmer mit Kamin, Kaminumrandung aus Stein, weißer Wandfarbe, dunklem Holzboden und braunem Boden in Sonstige
Offenes, Mittelgroßes, Fernseherloses Uriges Wohnzimmer mit Kamin, Kaminumrandung aus Stein, weißer Wandfarbe, dunklem Holzboden und braunem Boden in Sonstige

Photographer: Beth Singer
Repräsentatives, Fernseherloses, Mittelgroßes, Abgetrenntes Klassisches Wohnzimmer mit Kamin, beiger Wandfarbe, Keramikboden und verputzter Kaminumrandung in Detroit
Repräsentatives, Fernseherloses, Mittelgroßes, Abgetrenntes Klassisches Wohnzimmer mit Kamin, beiger Wandfarbe, Keramikboden und verputzter Kaminumrandung in Detroit

Großes, Offenes Modernes Wohnzimmer mit beiger Wandfarbe, hellem Holzboden, Kamin, gefliester Kaminumrandung und TV-Wand in Richmond

This sitting area is just opposite the large kitchen. It has a large plaster fireplace, exposed beam ceiling, and terra cotta tiles on the floor. The draperies are wool sheers in a neutral color similar to the walls. A bold area rug, zebra printed upholstered ottoman, and a tree of life sculpture complete the room.

With enormous rectangular beams and round log posts, the Spanish Peaks House is a spectacular study in contrasts. Even the exterior—with horizontal log slab siding and vertical wood paneling—mixes textures and styles beautifully. An outdoor rock fireplace, built-in stone grill and ample seating enable the owners to make the most of the mountain-top setting.
Inside, the owners relied on Blue Ribbon Builders to capture the natural feel of the home’s surroundings. A massive boulder makes up the hearth in the great room, and provides ideal fireside seating. A custom-made stone replica of Lone Peak is the backsplash in a distinctive powder room; and a giant slab of granite adds the finishing touch to the home’s enviable wood, tile and granite kitchen. In the daylight basement, brushed concrete flooring adds both texture and durability.
Roger Wade

Photo: Stacy Vazquez-Abrams
Mittelgroßes, Repräsentatives, Fernseherloses, Abgetrenntes Klassisches Wohnzimmer mit weißer Wandfarbe, dunklem Holzboden, Kamin und Kaminumrandung aus Stein in Toronto
Mittelgroßes, Repräsentatives, Fernseherloses, Abgetrenntes Klassisches Wohnzimmer mit weißer Wandfarbe, dunklem Holzboden, Kamin und Kaminumrandung aus Stein in Toronto

Brent Moss Photography
Offener, Mittelgroßer, Fernseherloser Moderner Hobbyraum mit Teppichboden, Kamin, Kaminumrandung aus Stein und bunten Wänden in Denver
Offener, Mittelgroßer, Fernseherloser Moderner Hobbyraum mit Teppichboden, Kamin, Kaminumrandung aus Stein und bunten Wänden in Denver

Living and dining room.
Photo by Benjamin Benschneider.
Mittelgroßes, Repräsentatives, Fernseherloses Klassisches Wohnzimmer mit grauer Wandfarbe, braunem Holzboden und Kamin in Seattle
Mittelgroßes, Repräsentatives, Fernseherloses Klassisches Wohnzimmer mit grauer Wandfarbe, braunem Holzboden und Kamin in Seattle

A modest and traditional living room
Kleines, Fernseherloses, Offenes, Repräsentatives Maritimes Wohnzimmer mit blauer Wandfarbe, braunem Holzboden, Kamin und Kaminumrandung aus Backstein in San Francisco
Kleines, Fernseherloses, Offenes, Repräsentatives Maritimes Wohnzimmer mit blauer Wandfarbe, braunem Holzboden, Kamin und Kaminumrandung aus Backstein in San Francisco

Photography by Miranda Estes
Mittelgroßes, Fernseherloses, Abgetrenntes Uriges Wohnzimmer mit weißer Wandfarbe, braunem Holzboden, Kamin, gefliester Kaminumrandung und braunem Boden in Seattle
Mittelgroßes, Fernseherloses, Abgetrenntes Uriges Wohnzimmer mit weißer Wandfarbe, braunem Holzboden, Kamin, gefliester Kaminumrandung und braunem Boden in Seattle

Living: pavimento originale in quadrotti di rovere massello; arredo vintage unito ad arredi disegnati su misura (panca e mobile bar) Tavolo in vetro con gambe anni 50; sedie da regista; divano anni 50 con nuovo tessuto blu/verde in armonia con il colore blu/verde delle pareti. Poltroncine anni 50 danesi; camino originale. Lampada tavolo originale Albini.

Mittelgroße, Offene Klassische Bibliothek mit weißer Wandfarbe, hellem Holzboden, Kamin und Kaminumrandung aus Stein in Paris

Our studio designed this beautiful home for a family of four to create a cohesive space for spending quality time. The home has an open-concept floor plan to allow free movement and aid conversations across zones. The living area is casual and comfortable and has a farmhouse feel with the stunning stone-clad fireplace and soft gray and beige furnishings. We also ensured plenty of seating for the whole family to gather around.
In the kitchen area, we used charcoal gray for the island, which complements the beautiful white countertops and the stylish black chairs. We added herringbone-style backsplash tiles to create a charming design element in the kitchen. Open shelving and warm wooden flooring add to the farmhouse-style appeal. The adjacent dining area is designed to look casual, elegant, and sophisticated, with a sleek wooden dining table and attractive chairs.
The powder room is painted in a beautiful shade of sage green. Elegant black fixtures, a black vanity, and a stylish marble countertop washbasin add a casual, sophisticated, and welcoming appeal.
---
Project completed by Wendy Langston's Everything Home interior design firm, which serves Carmel, Zionsville, Fishers, Westfield, Noblesville, and Indianapolis.
For more about Everything Home, see here: https://everythinghomedesigns.com/
To learn more about this project, see here:
https://everythinghomedesigns.com/portfolio/down-to-earth/

Großes, Offenes Wohnzimmer mit weißer Wandfarbe, hellem Holzboden, Kamin, Kaminumrandung aus Backstein, beigem Boden und freigelegten Dachbalken in Houston

This dramatic family room is light and bright and modern while still being comfortable for the family.
Großes, Offenes Modernes Wohnzimmer mit weißer Wandfarbe, hellem Holzboden, Kamin, Kaminumrandung aus gestapelten Steinen, TV-Wand und braunem Boden in Dallas
Großes, Offenes Modernes Wohnzimmer mit weißer Wandfarbe, hellem Holzboden, Kamin, Kaminumrandung aus gestapelten Steinen, TV-Wand und braunem Boden in Dallas

Großes, Offenes Landhaus Wohnzimmer mit grauer Wandfarbe, hellem Holzboden, Kamin, Kaminumrandung aus gestapelten Steinen, TV-Wand, braunem Boden und gewölbter Decke in Denver

Großes, Offenes Modernes Wohnzimmer mit grüner Wandfarbe, Keramikboden, Kamin, verputzter Kaminumrandung, freistehendem TV, beigem Boden und Holzdielendecke in Paris
Gehobene Wohnen mit Kamin Ideen und Design
2


