Gehobene Wohnen mit Laminat Ideen und Design
Suche verfeinern:
Budget
Sortieren nach:Heute beliebt
1 – 20 von 2.928 Fotos
1 von 3

Großes, Offenes Stilmix Wohnzimmer mit beiger Wandfarbe, Laminat, Multimediawand, braunem Boden und freigelegten Dachbalken in Sonstige
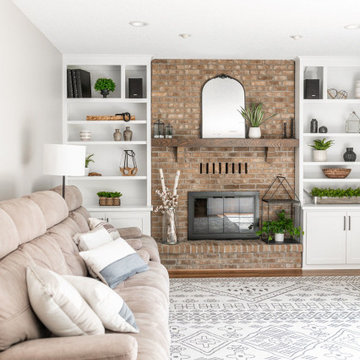
A referral from an awesome client lead to this project that we paired with Tschida Construction.
We did a complete gut and remodel of the kitchen and powder bathroom and the change was so impactful.
We knew we couldn't leave the outdated fireplace and built-in area in the family room adjacent to the kitchen so we painted the golden oak cabinetry and updated the hardware and mantle.
The staircase to the second floor was also an area the homeowners wanted to address so we removed the landing and turn and just made it a straight shoot with metal spindles and new flooring.
The whole main floor got new flooring, paint, and lighting.
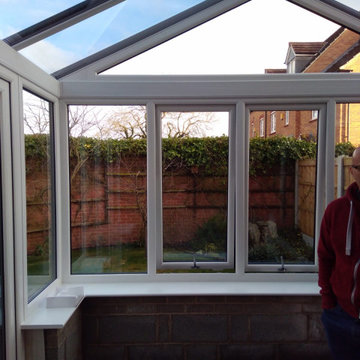
For a lot of people, a conservatory is still a first thought for a new extension of a property. With that as a thought, the options available for conservatorys have increased drastically over the last few years with a lot of manufactures providing different designs and colours for customers to pick from.
When this customer came to us, they were wanting to have a conservatory that had a modern design and finish. After look at a few designs our team had made for them, the customer decided to have a gable designed conservatory, which would have 6 windows, 2 of which would open, and a set of french doors as well. As well as building the conservatory, our team also removed a set of french doors and side panels that the customer had at the rear of their home to create a better flow from house to conservatory.
As you can see from the images provided, the conservatory really does add a modern touch to this customers home.
Here's how the customers opening windows look from inside the new conservatory.

Großes, Offenes Industrial Wohnzimmer mit schwarzer Wandfarbe, Laminat und braunem Boden in Los Angeles
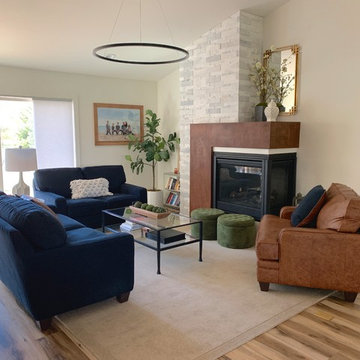
Mittelgroßes, Fernseherloses, Offenes Country Wohnzimmer mit weißer Wandfarbe, Laminat, Tunnelkamin, Kaminumrandung aus Holz und braunem Boden in Denver
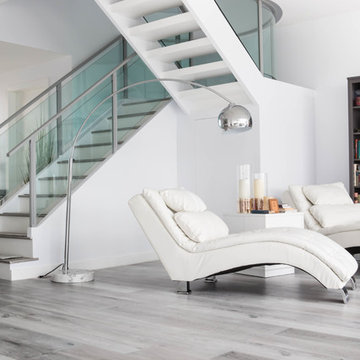
Große, Offene Moderne Bibliothek mit weißer Wandfarbe, Laminat und buntem Boden in Los Angeles

Mittelgroßes, Repräsentatives, Offenes Modernes Wohnzimmer mit TV-Wand, schwarzer Wandfarbe, Laminat, Gaskamin, Kaminumrandung aus Metall, braunem Boden, eingelassener Decke und Tapetenwänden in Moskau
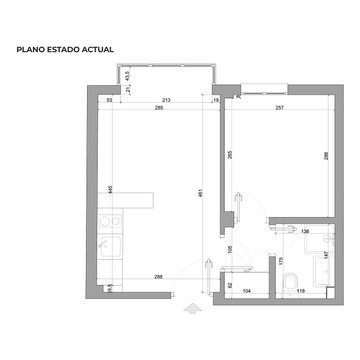
Kleine, Offene Skandinavische Bibliothek ohne Kamin mit weißer Wandfarbe, Laminat und beigem Boden in Madrid
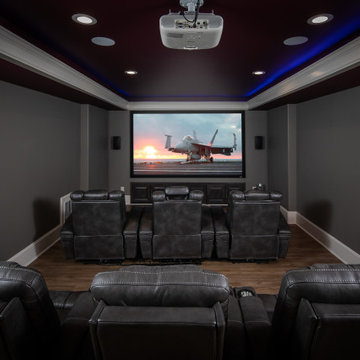
Complete basement design package with full kitchen, tech friendly appliances and quartz countertops. Oversized game room with brick accent wall. Private theater with built in ambient lighting. Full bathroom with custom stand up shower and frameless glass.
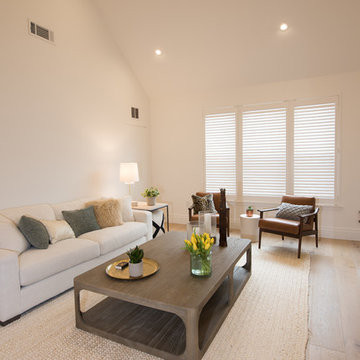
Open concept floating staircase with glass panels, solid wood treads, stainless steel hardware,
Photo's by Marcello D'Aureli
Mittelgroßes, Offenes Modernes Wohnzimmer mit weißer Wandfarbe, Laminat und braunem Boden in New York
Mittelgroßes, Offenes Modernes Wohnzimmer mit weißer Wandfarbe, Laminat und braunem Boden in New York
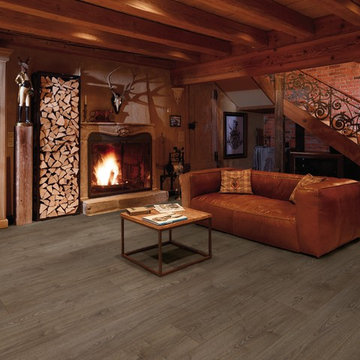
Mittelgroßes, Fernseherloses, Abgetrenntes Rustikales Wohnzimmer mit roter Wandfarbe, Laminat, Kamin und Kaminumrandung aus Holz in San Francisco

This Park City Ski Loft remodeled for it's Texas owner has a clean modern airy feel, with rustic and industrial elements. Park City is known for utilizing mountain modern and industrial elements in it's design. We wanted to tie those elements in with the owner's farm house Texas roots.

We loved working on this project! The clients brief was to create the Danish concept of Hygge in her new home. We completely redesigned and revamped the space. She wanted to keep all her existing furniture but wanted the space to feel completely different. We opened up the back wall into the garden and added bi-fold doors to create an indoor-outdoor space. New flooring, complete redecoration, new lighting and accessories to complete the transformation. Her tears of happiness said it all!

Mittelgroßes, Repräsentatives, Offenes Mid-Century Wohnzimmer mit grüner Wandfarbe, Laminat, Kamin, verputzter Kaminumrandung, Eck-TV, braunem Boden, Deckengestaltungen und Holzwänden in San Diego

Kleiner Moderner Wintergarten mit Laminat, Gaskamin, gefliester Kaminumrandung, normaler Decke und grauem Boden in Minneapolis

We solved this by removing the angled wall (and soffit) to open the kitchen to the dining room and removing the railing between the dining room and living room. In addition, we replaced the drywall stair railings with frameless glass. Upon entering the house, the natural light flows through glass and takes you from stucco tract home to ultra-modern beach house.
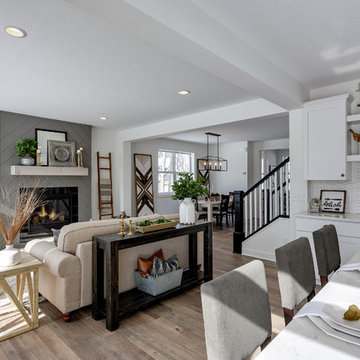
This modern farmhouse living room features a custom shiplap fireplace by Stonegate Builders, with custom-painted cabinetry by Carver Junk Company. The large rug pattern is mirrored in the handcrafted coffee and end tables, made just for this space.
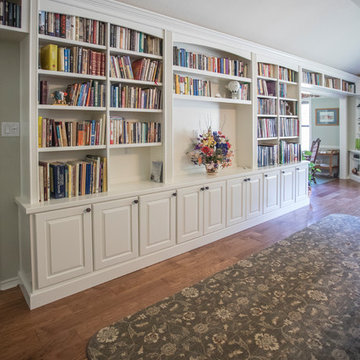
Homeowner needed a library for their extensive book collection. They also requested a window seat and motorized blind for a large window facing the backyard. This library, living and TV room needed space for a large television and ample storage space below the bookcases. Cabinets are Maple Raised Panel Painted White. The motorized roller shade is from Graber in Sheffield Meadow Light/Weaves.

Kleine, Offene Eklektische Bibliothek ohne Kamin mit blauer Wandfarbe, Laminat, TV-Wand, braunem Boden und Wandpaneelen in Marseille
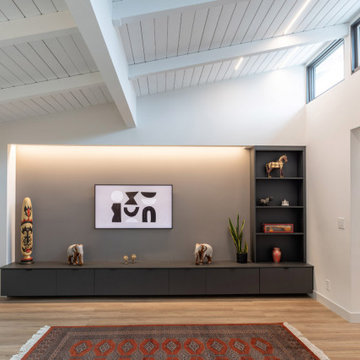
Mittelgroßes Mid-Century Wohnzimmer mit grauer Wandfarbe, Laminat, Multimediawand, braunem Boden und freigelegten Dachbalken in San Francisco
Gehobene Wohnen mit Laminat Ideen und Design
1


