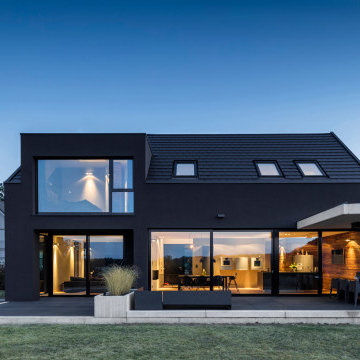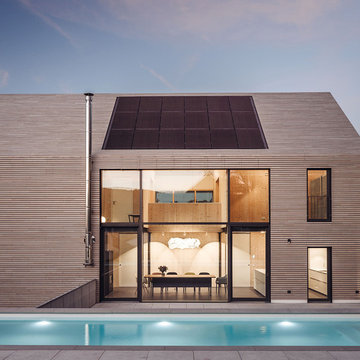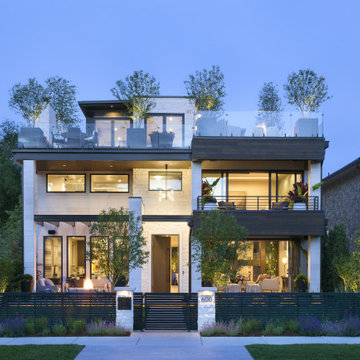Gehobene Wohnideen und Einrichtungsideen für Blaue Räume

Großes, Zweistöckiges Modernes Containerhaus mit Metallfassade, schwarzer Fassadenfarbe, Satteldach, Blechdach, schwarzem Dach und Verschalung in Sonstige
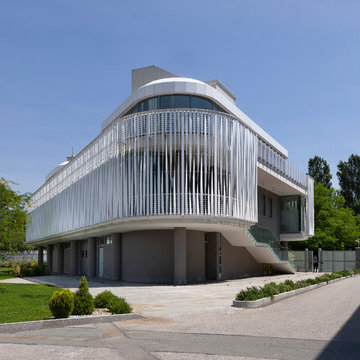
ph. Tommaso Buzzi
Halbschattiger Moderner Garten im Sommer, neben dem Haus mit Natursteinplatten in Turin
Halbschattiger Moderner Garten im Sommer, neben dem Haus mit Natursteinplatten in Turin
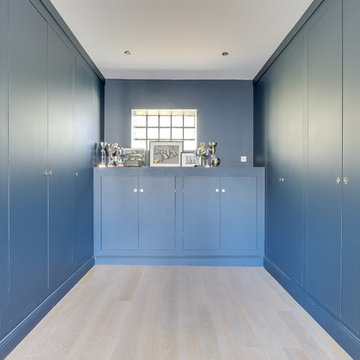
Armoires de rangement en medium peint de la couleur des murs pour une intégration parfaite à la pièce.
Mittelgroßes Modernes Arbeitszimmer ohne Kamin mit Arbeitsplatz, blauer Wandfarbe, hellem Holzboden, freistehendem Schreibtisch und beigem Boden in Lyon
Mittelgroßes Modernes Arbeitszimmer ohne Kamin mit Arbeitsplatz, blauer Wandfarbe, hellem Holzboden, freistehendem Schreibtisch und beigem Boden in Lyon

Geschlossene, Zweizeilige, Große Landhaus Küche mit Kücheninsel und hellen Holzschränken in Montpellier

Kleines Klassisches Duschbad mit Schränken im Used-Look, Wandtoilette mit Spülkasten, weißen Fliesen, Keramikfliesen, weißer Wandfarbe, Waschtischkonsole, Marmor-Waschbecken/Waschtisch, grauer Waschtischplatte und flächenbündigen Schrankfronten in Portland

Modern-glam full house design project.
Photography by: Jenny Siegwart
Mittelgroßes Modernes Arbeitszimmer mit Arbeitsplatz, Kalkstein, Einbau-Schreibtisch, grauem Boden und grauer Wandfarbe in San Diego
Mittelgroßes Modernes Arbeitszimmer mit Arbeitsplatz, Kalkstein, Einbau-Schreibtisch, grauem Boden und grauer Wandfarbe in San Diego

Front view of Exterior painted in Historic Color Palette with SW Colonial Revival Gray on the body, SW Pure White on the trim, and SW Colonial Yellow on the front door. The landscaping was also refreshed with a low profile tiered, design.

This mid-century modern was a full restoration back to this home's former glory. New cypress siding was installed to match the home's original appearance. New windows with period correct mulling and details were installed throughout the home.
Photo credit - Inspiro 8 Studios

This is a custom floating, Walnut vanity. The blue tile back splash, and hanging lights complement the Walnut drawers, and give this bathroom a very modern look.

The kitchen is highlighted by a blue glass back splash.
Zweizeilige, Mittelgroße Moderne Wohnküche mit Glasrückwand, Küchenrückwand in Blau, flächenbündigen Schrankfronten, dunklen Holzschränken, Edelstahl-Arbeitsplatte, Küchengeräten aus Edelstahl, braunem Holzboden und Kücheninsel in Los Angeles
Zweizeilige, Mittelgroße Moderne Wohnküche mit Glasrückwand, Küchenrückwand in Blau, flächenbündigen Schrankfronten, dunklen Holzschränken, Edelstahl-Arbeitsplatte, Küchengeräten aus Edelstahl, braunem Holzboden und Kücheninsel in Los Angeles

Mittelgroßes, Fernseherloses Klassisches Musikzimmer mit grüner Wandfarbe und hellem Holzboden in Sonstige

We took advantage of the double volume ceiling height in the living room and added millwork to the stone fireplace, a reclaimed wood beam and a gorgeous, chandelier. The sliding doors lead out to the sundeck and the lake beyond. TV's mounted above fireplaces tend to be a little high for comfortable viewing from the sofa, so this tv is mounted on a pull down bracket for use when the fireplace is not turned on. Floating white oak shelves replaced upper cabinets above the bar area.

Outdoor kitchen with built-in BBQ, sink, stainless steel cabinetry, and patio heaters.
Design by: H2D Architecture + Design
www.h2darchitects.com
Built by: Crescent Builds
Photos by: Julie Mannell Photography

This kid's bath is designed with three sinks and plenty of storage below. Ceramic handmade tile in shower, and stone-faced bathtub in private bath. Shiplap wainscotting finishes this coastal-inspired design.

Mittelgroße Moderne Doppelhaushälfte mit Mix-Fassade, Satteldach und bunter Fassadenfarbe in Seattle
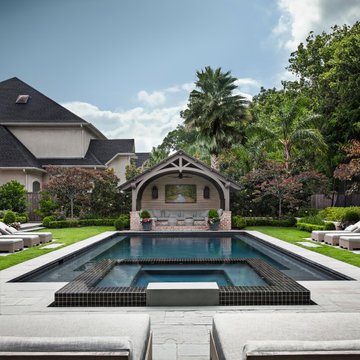
Axial view of the rectangular swimming pool with a raised square, infinity edge spa in the foreground and the timber framed pool pavilion beyond. The spa features uncut black glass tile & a solid block bluestone entry step. The pool contains twin tanning ledges & facing benches along each of its long edges.

This serene master bathroom design forms part of a master suite that is sure to make every day brighter. The large master bathroom includes a separate toilet compartment with a Toto toilet for added privacy, and is connected to the bedroom and the walk-in closet, all via pocket doors. The main part of the bathroom includes a luxurious freestanding Victoria + Albert bathtub situated near a large window with a Riobel chrome floor mounted tub spout. It also has a one-of-a-kind open shower with a cultured marble gray shower base, 12 x 24 polished Venatino wall tile with 1" chrome Schluter Systems strips used as a unique decorative accent. The shower includes a storage niche and shower bench, along with rainfall and handheld showerheads, and a sandblasted glass panel. Next to the shower is an Amba towel warmer. The bathroom cabinetry by Koch and Company incorporates two vanity cabinets and a floor to ceiling linen cabinet, all in a Fairway door style in charcoal blue, accented by Alno hardware crystal knobs and a super white granite eased edge countertop. The vanity area also includes undermount sinks with chrome faucets, Granby sconces, and Luna programmable lit mirrors. This bathroom design is sure to inspire you when getting ready for the day or provide the ultimate space to relax at the end of the day!
Gehobene Wohnideen und Einrichtungsideen für Blaue Räume
1



















