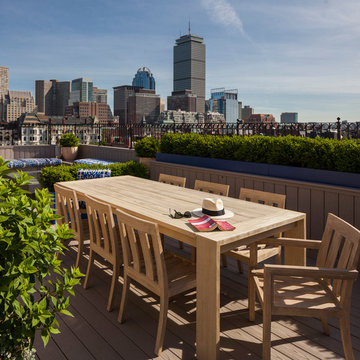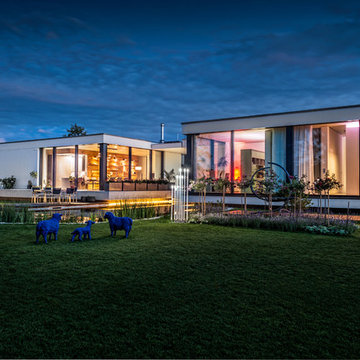Gehobene Wohnideen und Einrichtungsideen für Blaue Räume
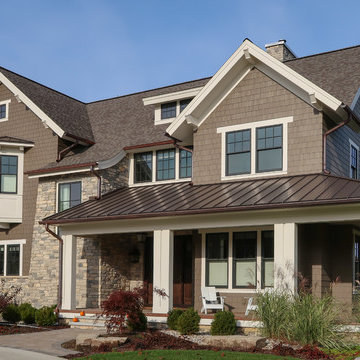
Großes, Zweistöckiges Klassisches Einfamilienhaus mit Mix-Fassade und Misch-Dachdeckung in Grand Rapids
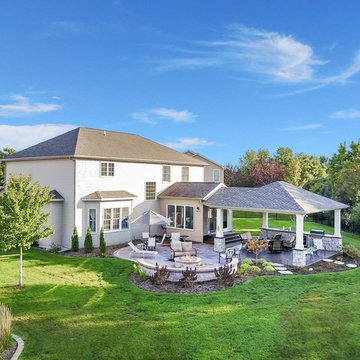
Covered Patio with Built in Grill and Fire Pit
Mittelgroßer, Überdachter Klassischer Patio hinter dem Haus mit Feuerstelle und Betonboden in Chicago
Mittelgroßer, Überdachter Klassischer Patio hinter dem Haus mit Feuerstelle und Betonboden in Chicago

Lisa Konz Photography
This was such a fun project working with these clients who wanted to take an old school, traditional lake house and update it. We moved the kitchen from the previous location to the breakfast area to create a more open space floor plan. We also added ship lap strategically to some feature walls and columns. The color palette we went with was navy, black, tan and cream. The decorative and central feature of the kitchen tile and family room rug really drove the direction of this project. With plenty of light once we moved the kitchen and white walls, we were able to go with dramatic black cabinets. The solid brass pulls added a little drama, but the light reclaimed open shelves and cross detail on the island kept it from getting too fussy and clean white Quartz countertops keep the kitchen from feeling too dark.
There previously wasn't a fireplace so added one for cozy winter lake days with a herringbone tile surround and reclaimed beam mantle.
To ensure this family friendly lake house can withstand the traffic, we added sunbrella slipcovers to all the upholstery in the family room.
The back screened porch overlooks the lake and dock and is ready for an abundance of extended family and friends to enjoy this beautiful updated and classic lake home.
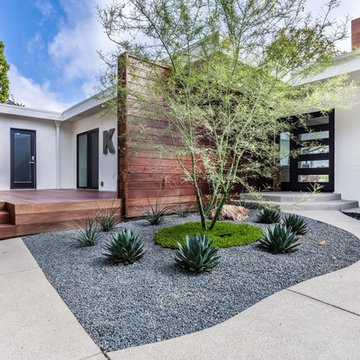
Pool renovation, concrete work, decking, fire pit, water feature, irrigation, planting, lighting
Mittelgroßer Mid-Century Garten mit direkter Sonneneinstrahlung und Dielen in Los Angeles
Mittelgroßer Mid-Century Garten mit direkter Sonneneinstrahlung und Dielen in Los Angeles

This mid-century modern was a full restoration back to this home's former glory. New cypress siding was installed to match the home's original appearance. New windows with period correct mulling and details were installed throughout the home.
Photo credit - Inspiro 8 Studios
![LAKEVIEW [reno]](https://st.hzcdn.com/fimgs/pictures/decks/lakeview-reno-omega-construction-and-design-inc-img~7b21a6f70a34750b_7884-1-9a117f0-w360-h360-b0-p0.jpg)
© Greg Riegler
Große, Überdachte Klassische Terrasse hinter dem Haus mit Grillplatz in Sonstige
Große, Überdachte Klassische Terrasse hinter dem Haus mit Grillplatz in Sonstige
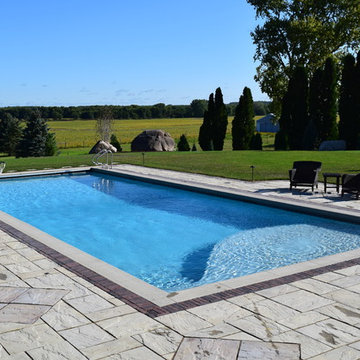
Großes Klassisches Sportbecken hinter dem Haus in rechteckiger Form mit Betonboden in Cedar Rapids
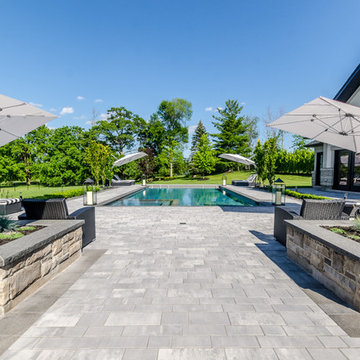
This large property was a blank canvas when Pro-Land was hired to complete the design and build for this backyard retreat. Initially, the clients had just wanted a small outdoor space with a kitchen and a cabana with a fireplace. As the design progressed things changed; a secondary covered structure was added to the kitchen, and the patio was expanded to include a concrete pool. The natural stone fireplace in the cabana is a focal piece in this backyard. The wood and natural stone along with a crackling fire create a comfortable and cozy space to relax on those cooler summer nights. Raised planter boxes frame the path to the pool, separating the spaces while creating a cohesive feel through the use of materials. Truly an entertainers paradise, the yard features a gunnite pool complete with hot tub and tanning deck, a covered outdoor kitchen & bar, custom wood burning fireplace, and modern cabana finished with automatic roller screens, and sliding glass doors.
Photography by: Effie Edits Inc.

Mittelgroße Klassische Küche in L-Form mit Vorratsschrank, Unterbauwaschbecken, weißen Schränken, Granit-Arbeitsplatte, bunter Rückwand, Rückwand aus Keramikfliesen, Küchengeräten aus Edelstahl, dunklem Holzboden, braunem Boden und Schrankfronten mit vertiefter Füllung in Boston

Daniel Newcomb photography
Zweistöckiges, Großes Modernes Haus mit Flachdach, Putzfassade und weißer Fassadenfarbe in Miami
Zweistöckiges, Großes Modernes Haus mit Flachdach, Putzfassade und weißer Fassadenfarbe in Miami
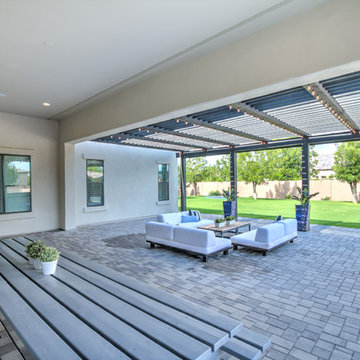
Großer, Überdachter Moderner Patio hinter dem Haus mit Outdoor-Küche und Betonboden in Phoenix
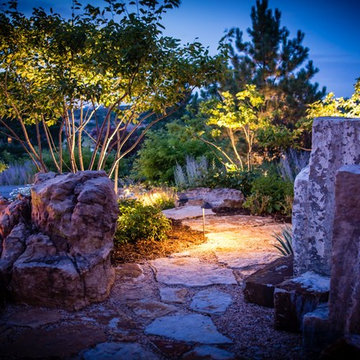
Großer Rustikaler Gartenweg hinter dem Haus mit Natursteinplatten und direkter Sonneneinstrahlung in Denver
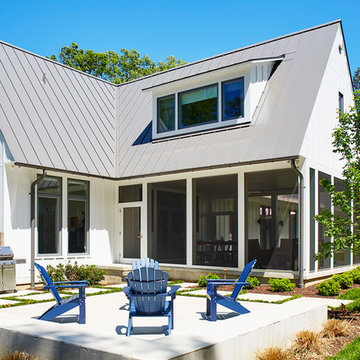
Mittelgroßer, Unbedeckter Moderner Patio hinter dem Haus mit Betonplatten in Richmond
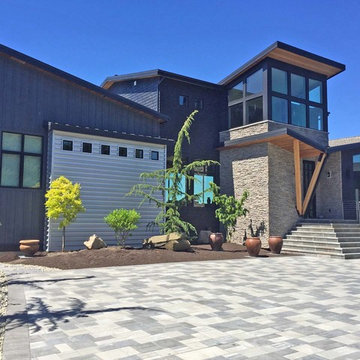
Großes, Zweistöckiges Modernes Einfamilienhaus mit Metallfassade, blauer Fassadenfarbe, Pultdach und Schindeldach in Seattle
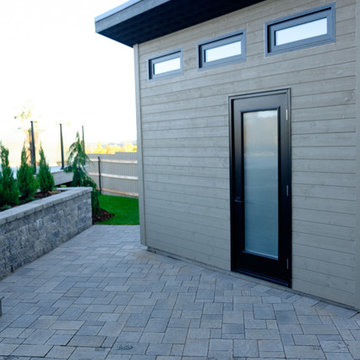
Mittelgroße Moderne Pergola hinter dem Haus mit Feuerstelle und Pflastersteinen in Sonstige

Wood-Mode "Brandywine Recessed" cabinets in a Vintage Nordic White finish on Maple. Wood-Mode Oil-Rubbed Bronze Hardware. Taj Mahal Leathered Quartzite Countertops with Ogee Edges on Island and 1/8" Radius Edges on Perimeter.
Photo: John Martinelli
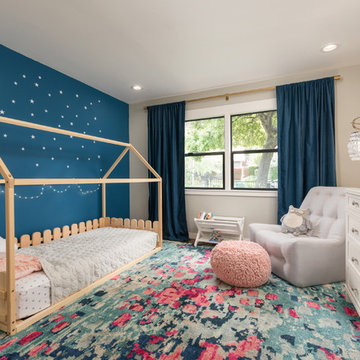
Fun, cheerful little girl's room featuring custom house twin bed frame, bright rug, fun twinkly lights, golden lamp, comfy gray reading chair and custom blue drapes. Photo by Exceptional Frames.
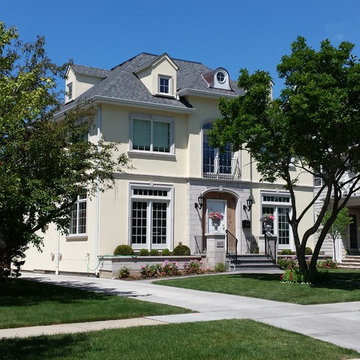
Mittelgroßes, Zweistöckiges Klassisches Einfamilienhaus mit Putzfassade, beiger Fassadenfarbe, Walmdach und Schindeldach in Chicago
Gehobene Wohnideen und Einrichtungsideen für Blaue Räume
6



















