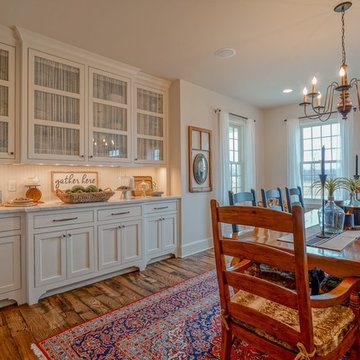Gehobene Wohnküche Ideen und Design
Suche verfeinern:
Budget
Sortieren nach:Heute beliebt
81 – 100 von 19.278 Fotos
1 von 3
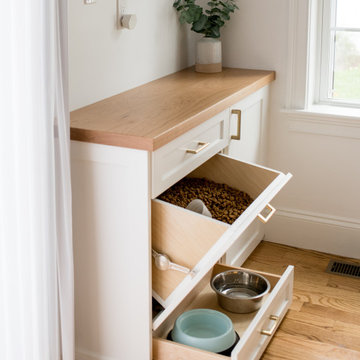
After receiving a referral by a family friend, these clients knew that Rebel Builders was the Design + Build company that could transform their space for a new lifestyle: as grandparents!
As young grandparents, our clients wanted a better flow to their first floor so that they could spend more quality time with their growing family.
The challenge, of creating a fun-filled space that the grandkids could enjoy while being a relaxing oasis when the clients are alone, was one that the designers accepted eagerly. Additionally, designers also wanted to give the clients a more cohesive flow between the kitchen and dining area.
To do this, the team moved the existing fireplace to a central location to open up an area for a larger dining table and create a designated living room space. On the opposite end, we placed the "kids area" with a large window seat and custom storage. The built-ins and archway leading to the mudroom brought an elegant, inviting and utilitarian atmosphere to the house.
The careful selection of the color palette connected all of the spaces and infused the client's personal touch into their home.
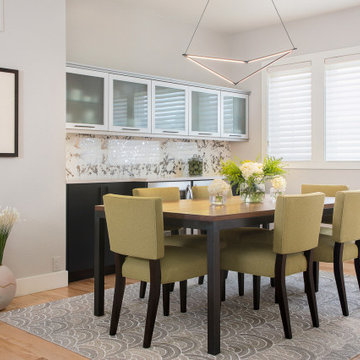
This was a fascinating project for incredible clients. To optimize costs and timelines, our Montecito studio took the existing Craftsman style of the kitchen and transformed it into a more contemporary one. We reused the perimeter cabinets, repainted for a fresh look, and added new walnut cabinets for the island and the appliances wall. The solitary pendant for the kitchen island was the focal point of our design, leaving our clients with a beautiful and everlasting kitchen remodel.
---
Project designed by Montecito interior designer Margarita Bravo. She serves Montecito as well as surrounding areas such as Hope Ranch, Summerland, Santa Barbara, Isla Vista, Mission Canyon, Carpinteria, Goleta, Ojai, Los Olivos, and Solvang.
---
For more about MARGARITA BRAVO, click here: https://www.margaritabravo.com/
To learn more about this project, click here:
https://www.margaritabravo.com/portfolio/contemporary-craftsman-style-denver-kitchen/

A wall was removed to connected breakfast room to sunroom. Two sets of French glass sliding doors lead to a pool. The space features floor-to-ceiling horizontal shiplap paneling painted in Benjamin Moore’s “Revere Pewter”. Rustic wood beams are a mix of salvaged spruce and hemlock timbers. The saw marks on the re-sawn faces were left unsanded for texture and character; then the timbers were treated with a hand-rubbed gray stain.
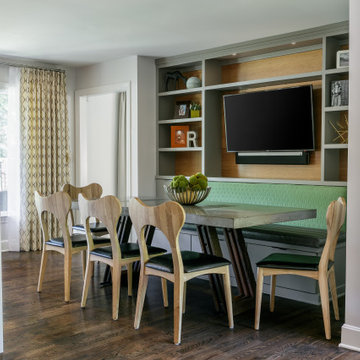
Opened up existing kitchen, moved wall into back hall to increase space, added banquette with shelves and tv
Mittelgroße Mid-Century Wohnküche mit dunklem Holzboden in Kansas City
Mittelgroße Mid-Century Wohnküche mit dunklem Holzboden in Kansas City

A truly special property located in a sought after Toronto neighbourhood, this large family home renovation sought to retain the charm and history of the house in a contemporary way. The full scale underpin and large rear addition served to bring in natural light and expand the possibilities of the spaces. A vaulted third floor contains the master bedroom and bathroom with a cozy library/lounge that walks out to the third floor deck - revealing views of the downtown skyline. A soft inviting palate permeates the home but is juxtaposed with punches of colour, pattern and texture. The interior design playfully combines original parts of the home with vintage elements as well as glass and steel and millwork to divide spaces for working, relaxing and entertaining. An enormous sliding glass door opens the main floor to the sprawling rear deck and pool/hot tub area seamlessly. Across the lawn - the garage clad with reclaimed barnboard from the old structure has been newly build and fully rough-in for a potential future laneway house.
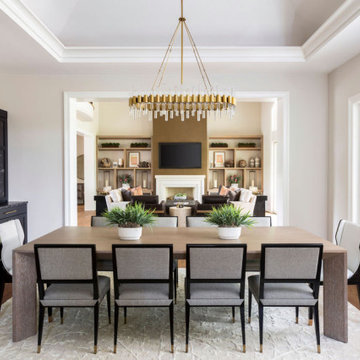
Mittelgroße Klassische Wohnküche mit weißer Wandfarbe, braunem Holzboden und beigem Boden in Denver
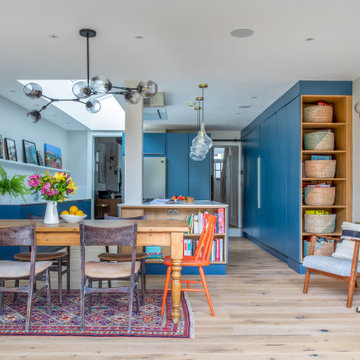
Große Moderne Wohnküche mit hellem Holzboden, weißer Wandfarbe und beigem Boden in London
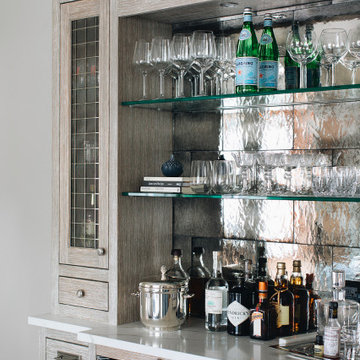
Kleine Klassische Wohnküche ohne Kamin mit grauer Wandfarbe, dunklem Holzboden und braunem Boden in Chicago
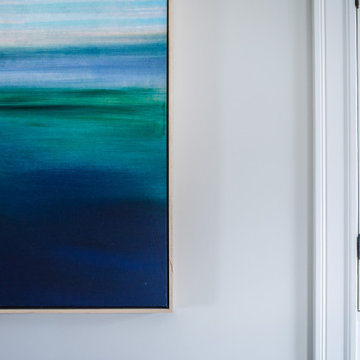
Saturated abstract art from Pottery Barn ties the colors from the adjoining living room into this dining space.
Kleine Klassische Wohnküche ohne Kamin mit beiger Wandfarbe und braunem Holzboden in Boston
Kleine Klassische Wohnküche ohne Kamin mit beiger Wandfarbe und braunem Holzboden in Boston
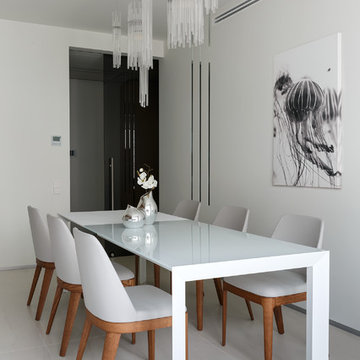
Зеркала. Их здесь действительно много, они имеют разные габариты - от полос шириной 30мм до полотен шириной 1000 мм и образуют различные композиции в плоскостях стен. Мы получили эффект открытого контура помещения - пространство продолжается за плоскость стены. Технически было достаточно сложно встроить зеркало в плоскость оштукатуренной поверхности заподлицо с ней, и нам это удалось.
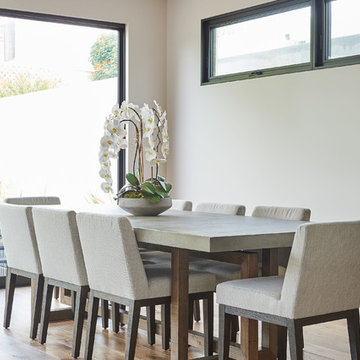
Mittelgroße Moderne Wohnküche mit weißer Wandfarbe, braunem Holzboden und braunem Boden in San Diego
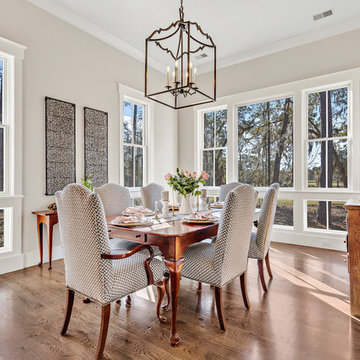
Windows: Andersen
Wall color: Sherwin Williams (Modern Gray)
Lighting: Circa Lighting (Darlana Large Fancy Lantern)
Mittelgroße Country Wohnküche mit beiger Wandfarbe, dunklem Holzboden und braunem Boden in Charleston
Mittelgroße Country Wohnküche mit beiger Wandfarbe, dunklem Holzboden und braunem Boden in Charleston
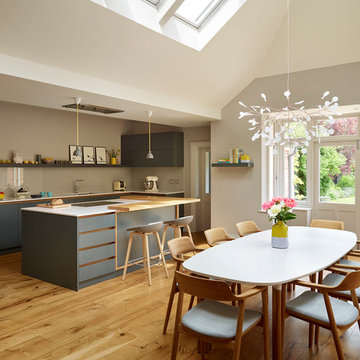
Roundhouse Urbo handle less painted matt lacquer bespoke kitchen in Farrow & Ball Downpipe with painted box shelves, solid Oak breakfast bar, Blanco Zeus composite stone work top and glass splashback. Photography by Darren Chung.
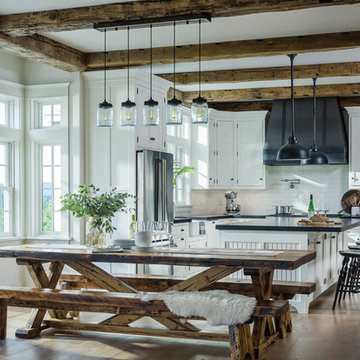
A traditional farmhouse kitchen with bead board cabinets, black leather finished counters and a blackened steel hood surround flows into the bright and open dining area. The farmhouse table is custom made by Vermont Barns.
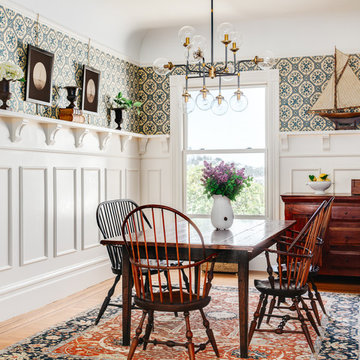
The aim was to restore this room to its Victorian era splendor including custom wood panel wainscoting, and original cove ceilings. Focal lighting from Restoration Hardware. Wallpaper is hand printed and installed from Printsburgh.
Photo: Christopher Stark
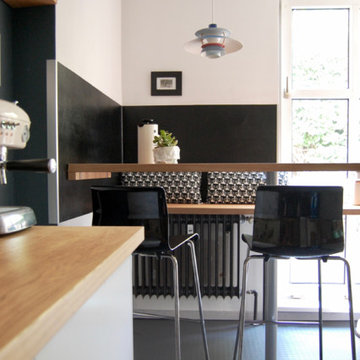
studio kristin engel
Kleine Moderne Wohnküche ohne Kamin mit weißer Wandfarbe und grauem Boden in Berlin
Kleine Moderne Wohnküche ohne Kamin mit weißer Wandfarbe und grauem Boden in Berlin
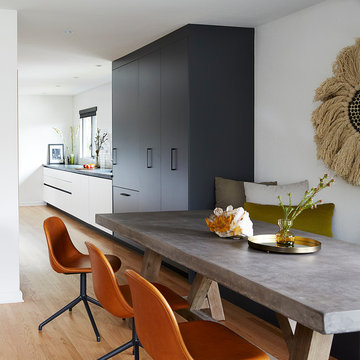
Photography by Liz Daly
Große Moderne Wohnküche ohne Kamin mit weißer Wandfarbe, hellem Holzboden und braunem Boden in San Francisco
Große Moderne Wohnküche ohne Kamin mit weißer Wandfarbe, hellem Holzboden und braunem Boden in San Francisco
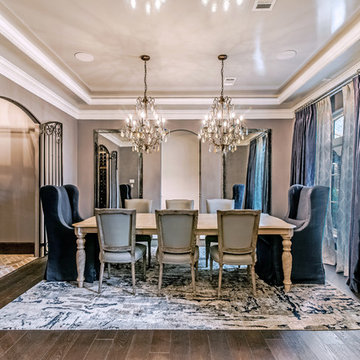
Mittelgroße Klassische Wohnküche mit grauer Wandfarbe, dunklem Holzboden und braunem Boden in Houston

Before renovating, this bright and airy family kitchen was small, cramped and dark. The dining room was being used for spillover storage, and there was hardly room for two cooks in the kitchen. By knocking out the wall separating the two rooms, we created a large kitchen space with plenty of storage, space for cooking and baking, and a gathering table for kids and family friends. The dark navy blue cabinets set apart the area for baking, with a deep, bright counter for cooling racks, a tiled niche for the mixer, and pantries dedicated to baking supplies. The space next to the beverage center was used to create a beautiful eat-in dining area with an over-sized pendant and provided a stunning focal point visible from the front entry. Touches of brass and iron are sprinkled throughout and tie the entire room together.
Photography by Stacy Zarin
Gehobene Wohnküche Ideen und Design
5
