Gehobene Wohnzimmer Ideen und Design
Suche verfeinern:
Budget
Sortieren nach:Heute beliebt
1 – 20 von 32 Fotos
1 von 3

Photo: Lisa Petrole
Großes, Offenes Modernes Wohnzimmer mit Hausbar, weißer Wandfarbe, Porzellan-Bodenfliesen, Gaskamin und Kaminumrandung aus Beton in San Francisco
Großes, Offenes Modernes Wohnzimmer mit Hausbar, weißer Wandfarbe, Porzellan-Bodenfliesen, Gaskamin und Kaminumrandung aus Beton in San Francisco

Donna Griffith Photography
Großes, Abgetrenntes, Repräsentatives, Fernseherloses Klassisches Wohnzimmer mit weißer Wandfarbe, dunklem Holzboden, Gaskamin, Kaminumrandung aus Metall und braunem Boden in Toronto
Großes, Abgetrenntes, Repräsentatives, Fernseherloses Klassisches Wohnzimmer mit weißer Wandfarbe, dunklem Holzboden, Gaskamin, Kaminumrandung aus Metall und braunem Boden in Toronto
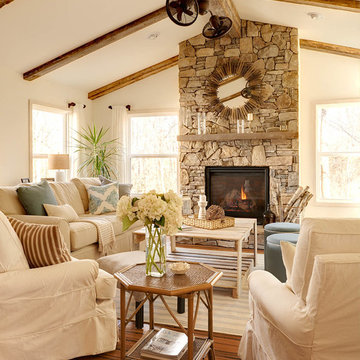
Offenes, Repräsentatives Country Wohnzimmer mit weißer Wandfarbe, braunem Holzboden und Kaminumrandung aus Stein in Charlotte

Giovanni Photography, Naples, Florida
Offenes, Mittelgroßes Klassisches Wohnzimmer ohne Kamin mit beiger Wandfarbe, freistehendem TV, Keramikboden und beigem Boden in Miami
Offenes, Mittelgroßes Klassisches Wohnzimmer ohne Kamin mit beiger Wandfarbe, freistehendem TV, Keramikboden und beigem Boden in Miami
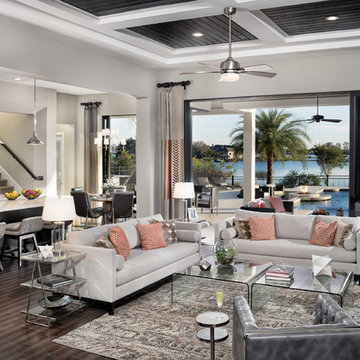
Arthur Rutenberg Homes - http://arhomes.us/Castellina109
Geräumiges, Offenes Klassisches Wohnzimmer mit weißer Wandfarbe und dunklem Holzboden in Tampa
Geräumiges, Offenes Klassisches Wohnzimmer mit weißer Wandfarbe und dunklem Holzboden in Tampa
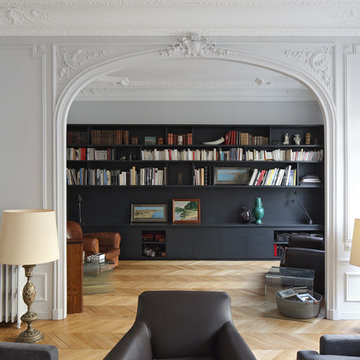
Du grand salon vers la bibliothèque,
Crédits photo: Agnès Clotis
Große, Offene Moderne Bibliothek mit weißer Wandfarbe, hellem Holzboden, Kamin und freistehendem TV in Paris
Große, Offene Moderne Bibliothek mit weißer Wandfarbe, hellem Holzboden, Kamin und freistehendem TV in Paris
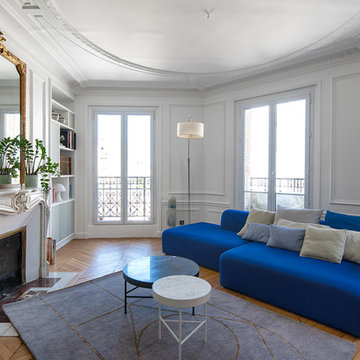
Vue générale
Großes Klassisches Wohnzimmer mit weißer Wandfarbe, braunem Holzboden, Kamin, Kaminumrandung aus Stein und braunem Boden in Paris
Großes Klassisches Wohnzimmer mit weißer Wandfarbe, braunem Holzboden, Kamin, Kaminumrandung aus Stein und braunem Boden in Paris
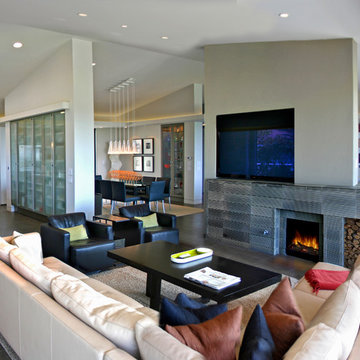
Major Remodeling and Addition in Irvine, California, 2009. Built by Tom Fitzpatrick, General Contractor.
Offener, Großer Retro Hobbyraum mit weißer Wandfarbe, Porzellan-Bodenfliesen, gefliester Kaminumrandung, Multimediawand und Kamin in Orange County
Offener, Großer Retro Hobbyraum mit weißer Wandfarbe, Porzellan-Bodenfliesen, gefliester Kaminumrandung, Multimediawand und Kamin in Orange County
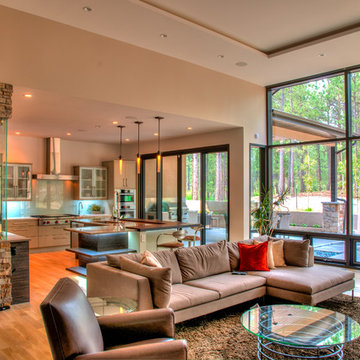
Großes, Offenes Modernes Wohnzimmer mit grauer Wandfarbe, hellem Holzboden und beigem Boden in Denver
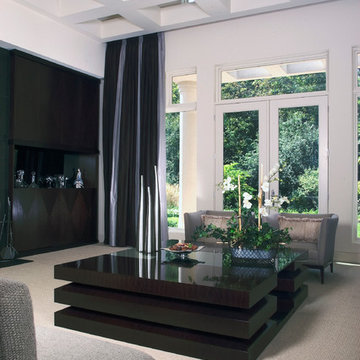
Photography by Linda Oyama Bryan. http://pickellbuilders.com. Living Room with built in cabinetry, floor to ceiling windows, wool carpet and coffer ceiling detail.
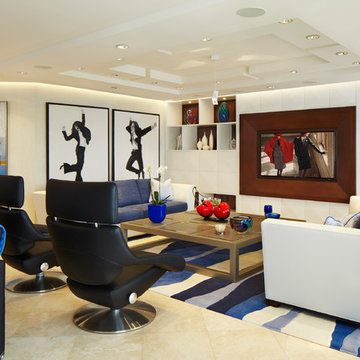
Brantley Photography
Großes, Offenes Modernes Wohnzimmer mit weißer Wandfarbe, Marmorboden und Multimediawand in Miami
Großes, Offenes Modernes Wohnzimmer mit weißer Wandfarbe, Marmorboden und Multimediawand in Miami
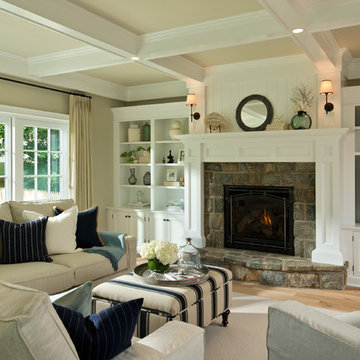
Randall Perry Photography
Hardwood Floor: 7” Character Grade Knotty White Oak, Randall Perry Photography
Stained with Rubio Monocoat Oil in White 5%
Custom Wall Color
Trim - SW7006 Extra White
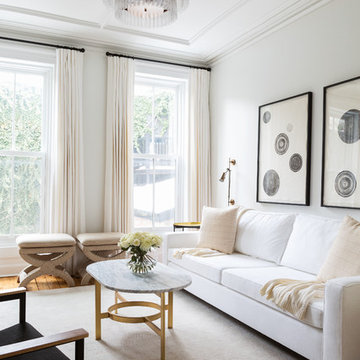
Park Slope Townhouse Den
Interior design, custom furniture design & art curation by Chango & Co.
Photography by Ball & Albanese
Mittelgroßes, Repräsentatives, Offenes Klassisches Wohnzimmer mit weißer Wandfarbe in New York
Mittelgroßes, Repräsentatives, Offenes Klassisches Wohnzimmer mit weißer Wandfarbe in New York
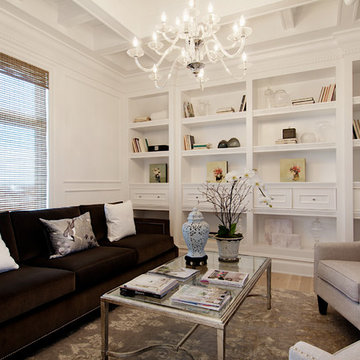
Mittelgroßes, Repräsentatives, Fernseherloses, Abgetrenntes Klassisches Wohnzimmer ohne Kamin mit weißer Wandfarbe, hellem Holzboden und beigem Boden in Calgary

This elegant expression of a modern Colorado style home combines a rustic regional exterior with a refined contemporary interior. The client's private art collection is embraced by a combination of modern steel trusses, stonework and traditional timber beams. Generous expanses of glass allow for view corridors of the mountains to the west, open space wetlands towards the south and the adjacent horse pasture on the east.
Builder: Cadre General Contractors
http://www.cadregc.com
Interior Design: Comstock Design
http://comstockdesign.com
Photograph: Ron Ruscio Photography
http://ronrusciophotography.com/
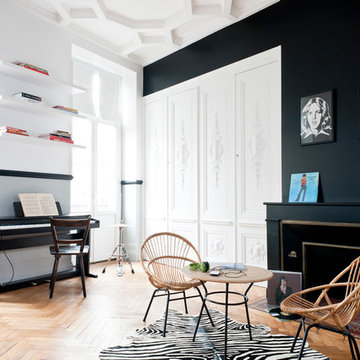
Julien Fernandez
Großes, Fernseherloses Modernes Musikzimmer mit schwarzer Wandfarbe, braunem Holzboden und Kamin in Bordeaux
Großes, Fernseherloses Modernes Musikzimmer mit schwarzer Wandfarbe, braunem Holzboden und Kamin in Bordeaux
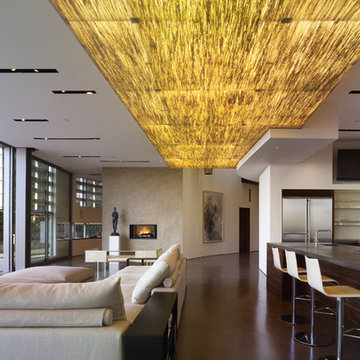
A view of a custom ceiling lightbox, with recessed custom light slots.
Mittelgroßes, Offenes Modernes Wohnzimmer mit Betonboden, Tunnelkamin und verputzter Kaminumrandung in Los Angeles
Mittelgroßes, Offenes Modernes Wohnzimmer mit Betonboden, Tunnelkamin und verputzter Kaminumrandung in Los Angeles
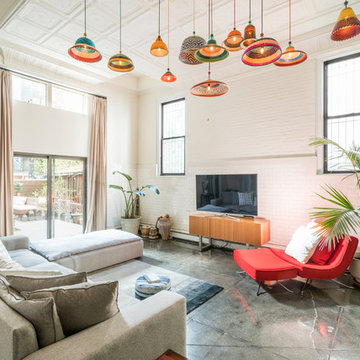
Große, Offene Stilmix Bibliothek ohne Kamin mit weißer Wandfarbe, Betonboden, freistehendem TV und grauem Boden in New York

We feel fortunate to have had the opportunity to work on this clean NW Contemporary home. Due to its remote location, our goal was to pre-fabricate as much as possible and shorten the installation time on site. We were able to cut and pre-fit all the glue-laminated timber frame structural elements, the Douglas Fir tongue and groove ceilings, and even the open riser Maple stair.
The pictures mostly speak for themselves; but it is worth noting, we were very pleased with the final result. Despite its simple modern aesthetic with exposed concrete walls and miles of glass on the view side, the wood ceilings and the warm lighting give a cozy, comfy feel to the spaces.
The owners were very involved with the design and build, including swinging hammers with us, so it was a real labor of love. The owners, and ourselves, walked away from the project with a great pride and deep feeling of satisfied accomplishment.
Design by Level Design
Photography by C9 Photography
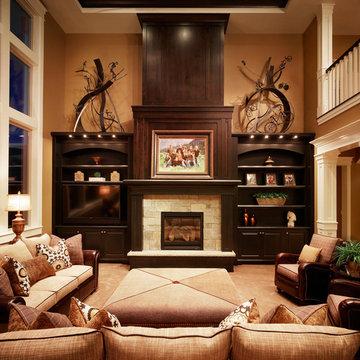
Winner of People's Choice Award, Best Architecture, and various judges choice awards. Built by McEwan Custom Homes.
Großes, Repräsentatives, Fernseherloses, Abgetrenntes Klassisches Wohnzimmer ohne Kamin mit beiger Wandfarbe, Teppichboden und beigem Boden in Salt Lake City
Großes, Repräsentatives, Fernseherloses, Abgetrenntes Klassisches Wohnzimmer ohne Kamin mit beiger Wandfarbe, Teppichboden und beigem Boden in Salt Lake City
Gehobene Wohnzimmer Ideen und Design
1