Gehobene Wohnzimmer Ideen und Design
Suche verfeinern:
Budget
Sortieren nach:Heute beliebt
121 – 140 von 35.771 Fotos
1 von 3
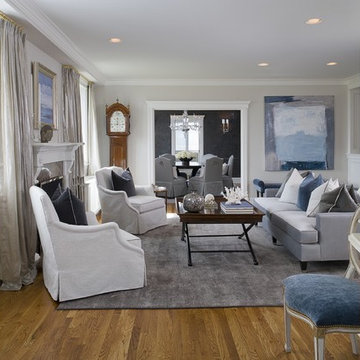
Transitional Living Room
Tim Lee Photgraphy
Repräsentatives, Fernseherloses, Mittelgroßes, Abgetrenntes Klassisches Wohnzimmer mit grauer Wandfarbe, braunem Holzboden, Kamin und Kaminumrandung aus Stein in New York
Repräsentatives, Fernseherloses, Mittelgroßes, Abgetrenntes Klassisches Wohnzimmer mit grauer Wandfarbe, braunem Holzboden, Kamin und Kaminumrandung aus Stein in New York
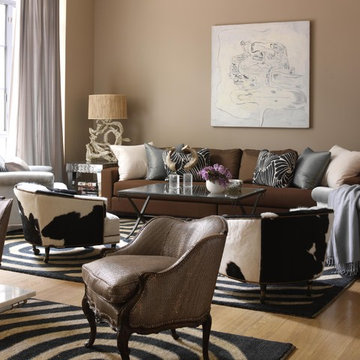
Großes, Repräsentatives, Fernseherloses, Offenes Klassisches Wohnzimmer ohne Kamin mit beiger Wandfarbe, hellem Holzboden und beigem Boden in New York
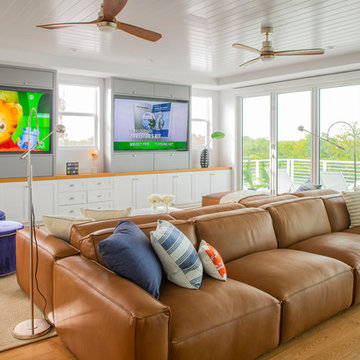
The client was referred to us by the builder to build a vacation home where the family mobile home used to be. Together, we visited Key Largo and once there we understood that the most important thing was to incorporate nature and the sea inside the house. A meeting with the architect took place after and we made a few suggestions that it was taking into consideration as to change the fixed balcony doors by accordion doors or better known as NANA Walls, this detail would bring the ocean inside from the very first moment you walk into the house as if you were traveling in a cruise.
A client's request from the very first day was to have two televisions in the main room, at first I did hesitate about it but then I understood perfectly the purpose and we were fascinated with the final results, it is really impressive!!! and he does not miss any football games, while their children can choose their favorite programs or games. An easy solution to modern times for families to share various interest and time together.
Our purpose from the very first day was to design a more sophisticate style Florida Keys home with a happy vibe for the entire family to enjoy vacationing at a place that had so many good memories for our client and the future generation.
Architecture Photographer : Mattia Bettinelli

two fish digital
Mittelgroßes, Offenes Maritimes Wohnzimmer mit weißer Wandfarbe, Kamin, gefliester Kaminumrandung, TV-Wand, beigem Boden und hellem Holzboden in Los Angeles
Mittelgroßes, Offenes Maritimes Wohnzimmer mit weißer Wandfarbe, Kamin, gefliester Kaminumrandung, TV-Wand, beigem Boden und hellem Holzboden in Los Angeles

Donna Guyler Design
Offenes, Geräumiges, Fernseherloses Maritimes Wohnzimmer mit weißer Wandfarbe, braunem Boden und Vinylboden in Gold Coast - Tweed
Offenes, Geräumiges, Fernseherloses Maritimes Wohnzimmer mit weißer Wandfarbe, braunem Boden und Vinylboden in Gold Coast - Tweed

family room with custom TV media wall with lacquered cabinets
Kleines, Offenes Maritimes Wohnzimmer mit grauer Wandfarbe, Porzellan-Bodenfliesen, Multimediawand und grauem Boden in Miami
Kleines, Offenes Maritimes Wohnzimmer mit grauer Wandfarbe, Porzellan-Bodenfliesen, Multimediawand und grauem Boden in Miami

Großes, Offenes Landhaus Wohnzimmer mit grauer Wandfarbe, braunem Holzboden, Kamin, Kaminumrandung aus Metall, TV-Wand und braunem Boden in Sonstige
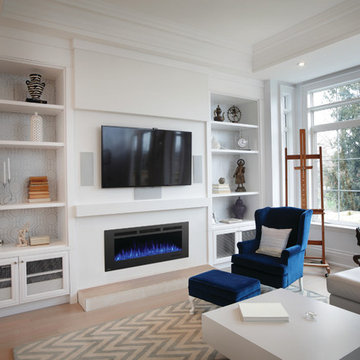
Instantly update any room in your home with the Napoleon Allure™ Phantom 50 Electric Fireplace. No gas fitter necessary, just hang it like a work of art, plug it in, and enjoy. It will warm spaces of 400 sq. ft. with 5,000 BTU’s. Relish a view unhampered by reflections or glare thanks to the matte surround and mesh front. Master the flame color and height with the included remote. Orange or blue, and even a lovely combination of both to set the mood perfectly. This 5” deep unit won’t intrude into your space, but transforms it, adding the luxury of a fireplace anywhere. The Allure™ Phantom 50 Electric Fireplace can also be fully recessed for an even more low profile look.

Living area separated by staircase to the kitchen and dining beyond. Staircase with cable wire handrail with joinery and built in storage under stair treads. Hidden door to bathroom under stair.
Image by: Jack Lovel Photography

Kühnapfel Fotografie
Großes, Repräsentatives, Offenes Modernes Wohnzimmer mit braunem Holzboden, Tunnelkamin, weißer Wandfarbe, TV-Wand, verputzter Kaminumrandung und beigem Boden in Berlin
Großes, Repräsentatives, Offenes Modernes Wohnzimmer mit braunem Holzboden, Tunnelkamin, weißer Wandfarbe, TV-Wand, verputzter Kaminumrandung und beigem Boden in Berlin

A cohesive and color forward great room is at once comfortable and exciting Symmetry is achieved by facing sofas and bookshelves to keep the room calm. MIdcentury and art deco live together quite comfortably in this room with a midcentury Sarineen round table and French chairs covered in a mid century Jonathan Adler fabric. Art deco mirrored coffee table and blue and emerald green serve to bring in the art deco side.

Playroom.
Photographer: Rob Karosis
Großes, Repräsentatives, Offenes Landhaus Wohnzimmer mit weißer Wandfarbe, dunklem Holzboden, TV-Wand und braunem Boden in New York
Großes, Repräsentatives, Offenes Landhaus Wohnzimmer mit weißer Wandfarbe, dunklem Holzboden, TV-Wand und braunem Boden in New York

The project was the result of a highly collaborative design process between the client and architect. This collaboration led to a design outcome which prioritised light, expanding volumes and increasing connectivity both within the home and out to the garden.
Within the complex original plan, rational solutions were found to make sense of late twentieth century extensions and underutilised spaces. Compartmentalised spaces have been reprogrammed to allow for generous open plan living. A series of internal voids were used to promote social connection across and between floors, while introducing new light into the depths of the home.
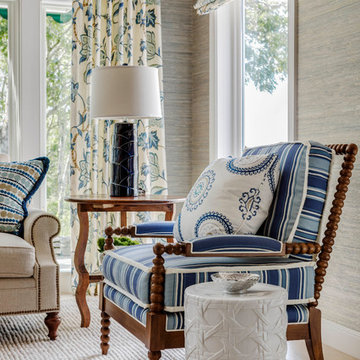
The clients wanted an elegant, sophisticated, and comfortable style that served their lives but also required a design that would preserve and enhance various existing details. To modernize the interior, we looked to the home's gorgeous water views, bringing in colors and textures that related to sand, sea, and sky.
Project designed by Boston interior design studio Dane Austin Design. They serve Boston, Cambridge, Hingham, Cohasset, Newton, Weston, Lexington, Concord, Dover, Andover, Gloucester, as well as surrounding areas.
For more about Dane Austin Design, click here: https://daneaustindesign.com/
To learn more about this project, click here:
https://daneaustindesign.com/oyster-harbors-estate

Kleines, Abgetrenntes Modernes Wohnzimmer ohne Kamin mit weißer Wandfarbe, Keramikboden, Multimediawand und braunem Boden in Miami
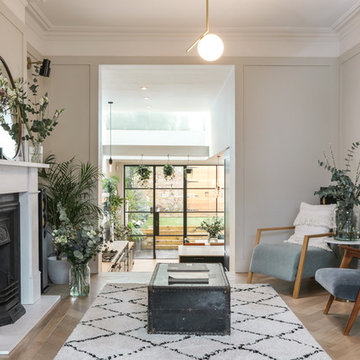
Alex Maguire Photography -
Our brief was to expand this period property into a modern 3 bedroom family home. In doing so we managed to create some interesting architectural openings which introduced plenty of daylight and a very open view from front to back.

Wall color: Sherwin Williams 7632 )Modern Gray)
Trim color: Sherwin Williams 7008 (Alabaster)
Barn door color: Sherwin Williams 7593 (Rustic Red)
Brick: Old Carolina, Savannah Gray

“People tend to want to place their sofas right against the wall,” Lovett says. “I always try to float the sofa a bit and give the sofa some breathing room. Here, we didn’t have floor outlets or any eye-level lighting. Incorporating table lamps allows for mood lighting and ambiance. We placed a console behind the sofa to bring in large-scale lamps, which also helped fill in the negative space between the sofa and the bottom of the windows.”
Photography: Amy Bartlam

Music Room
Karen Palmer Photography
Mittelgroßes, Abgetrenntes Klassisches Musikzimmer ohne Kamin mit grauer Wandfarbe, braunem Boden und dunklem Holzboden in St. Louis
Mittelgroßes, Abgetrenntes Klassisches Musikzimmer ohne Kamin mit grauer Wandfarbe, braunem Boden und dunklem Holzboden in St. Louis
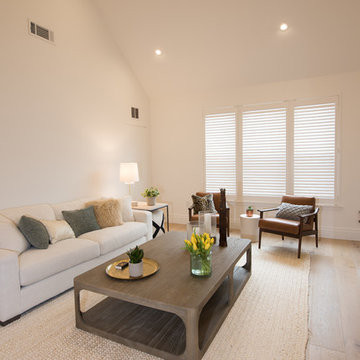
Open concept floating staircase with glass panels, solid wood treads, stainless steel hardware,
Photo's by Marcello D'Aureli
Mittelgroßes, Offenes Modernes Wohnzimmer mit weißer Wandfarbe, Laminat und braunem Boden in New York
Mittelgroßes, Offenes Modernes Wohnzimmer mit weißer Wandfarbe, Laminat und braunem Boden in New York
Gehobene Wohnzimmer Ideen und Design
7