Gehobene Wohnzimmer mit Bambusparkett Ideen und Design
Suche verfeinern:
Budget
Sortieren nach:Heute beliebt
1 – 20 von 655 Fotos
1 von 3
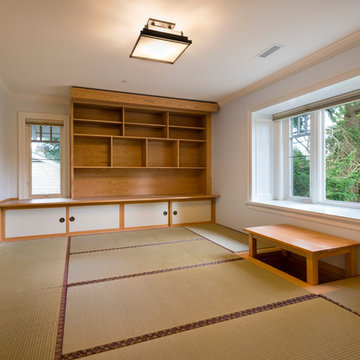
Paul Grdina Photography
Großes Asiatisches Wohnzimmer mit grauer Wandfarbe und Bambusparkett in Vancouver
Großes Asiatisches Wohnzimmer mit grauer Wandfarbe und Bambusparkett in Vancouver

The clean lines give our Newport cast stone fireplace a unique modern style, which is sure to add a touch of panache to any home. This mantel is very versatile when it comes to style and size with its adjustable height and width. Perfect for outdoor living installation as well.

参道を行き交う人からの視線をかわしつつ、常緑樹の樹々の梢と緑を大胆に借景している。右奥には畳の間。テレビボードの後ろは坪庭となっている。建築照明を灯した様子。床材はバンブー風呂^リング。焦げ茶色部分に一部ホワイト部分をコンビネーションして、それがテレビボードから吹抜まで伸びやかに連続しています。
★撮影|黒住直臣★施工|TH-1
★コーディネート|ザ・ハウス

Ethan Rohloff Photography
Offenes, Mittelgroßes, Repräsentatives, Fernseherloses Uriges Wohnzimmer mit weißer Wandfarbe und Bambusparkett in Sacramento
Offenes, Mittelgroßes, Repräsentatives, Fernseherloses Uriges Wohnzimmer mit weißer Wandfarbe und Bambusparkett in Sacramento

Großes, Offenes Nordisches Musikzimmer mit grauer Wandfarbe, Bambusparkett, Hängekamin, Kaminumrandung aus Metall, TV-Wand, braunem Boden, Tapetendecke und Tapetenwänden in Düsseldorf

Complete overhaul of the common area in this wonderful Arcadia home.
The living room, dining room and kitchen were redone.
The direction was to obtain a contemporary look but to preserve the warmth of a ranch home.
The perfect combination of modern colors such as grays and whites blend and work perfectly together with the abundant amount of wood tones in this design.
The open kitchen is separated from the dining area with a large 10' peninsula with a waterfall finish detail.
Notice the 3 different cabinet colors, the white of the upper cabinets, the Ash gray for the base cabinets and the magnificent olive of the peninsula are proof that you don't have to be afraid of using more than 1 color in your kitchen cabinets.
The kitchen layout includes a secondary sink and a secondary dishwasher! For the busy life style of a modern family.
The fireplace was completely redone with classic materials but in a contemporary layout.
Notice the porcelain slab material on the hearth of the fireplace, the subway tile layout is a modern aligned pattern and the comfortable sitting nook on the side facing the large windows so you can enjoy a good book with a bright view.
The bamboo flooring is continues throughout the house for a combining effect, tying together all the different spaces of the house.
All the finish details and hardware are honed gold finish, gold tones compliment the wooden materials perfectly.

Großes, Offenes Klassisches Wohnzimmer mit weißer Wandfarbe, Bambusparkett, Kamin, verputzter Kaminumrandung und TV-Wand in Sonstige
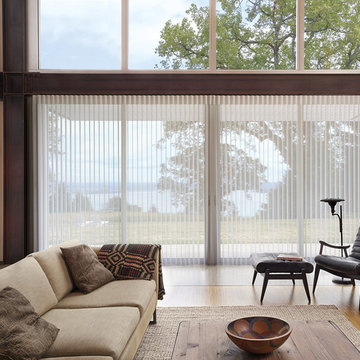
Großes, Repräsentatives, Offenes Modernes Wohnzimmer mit weißer Wandfarbe und Bambusparkett in New York
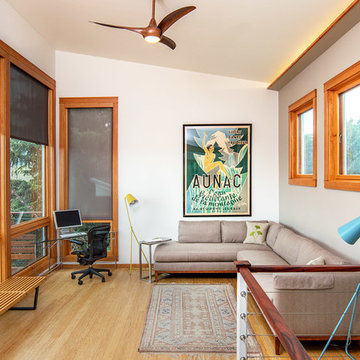
Contemporary Remodel / Addition to 70s ranch house in Livingston, Montana.
Floor: Bamboo
Ceiling Fan: Minka Aire F803-DK Artemis
Sofa: Crate and Barrel
Corner Desk: Custom designed and built by Astelier Architecture
Photo Credit: Rob Park / Park Photography

Once the photo shoot was done, our team was able to hang glass doors, with custom hinges & closers, to separate the study for the family room... when desired. These doors fold back upon themselves and then out of the way entirely. -- Justin Zeller RI
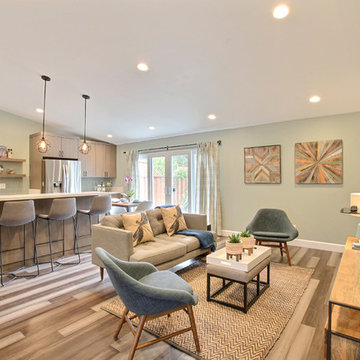
Raised ceilings and an open floor plan help unite separate spaces and allow for easy entertaining and living.
Smokey tones of gray, brown, green, and blue blend to create this relaxing yet interested atmosphere. Mixes of textures add style and pattern.
Photography by Devi Pride
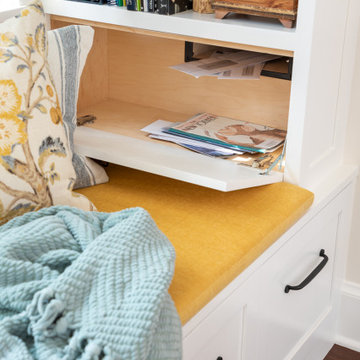
Großes, Fernseherloses, Offenes Klassisches Wohnzimmer ohne Kamin mit weißer Wandfarbe und Bambusparkett in Seattle
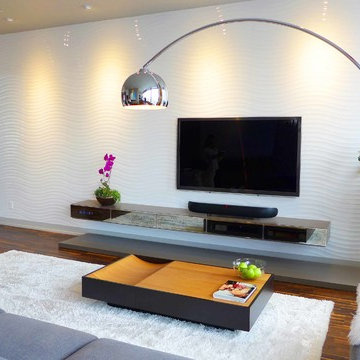
We wanted to create something sophisticated but also very subtle. This wall gave us what we were looking for something especially with the recessed lights which added to the effect.
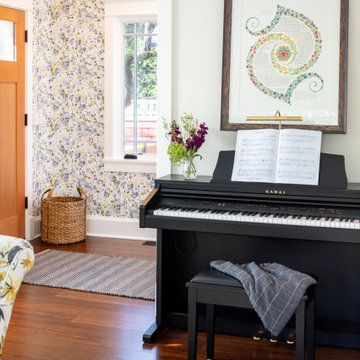
Großes, Fernseherloses, Offenes Klassisches Wohnzimmer ohne Kamin mit weißer Wandfarbe und Bambusparkett in Seattle
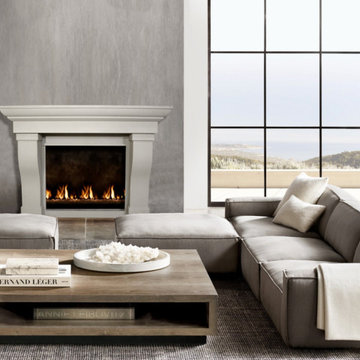
The Berkley - DIY Cast Stone Fireplace Mantel
Great things come in small packages and the Yorkshire is no exception. This fireplace surround fits into minimal space and has a clean, linear quality with universal appeal. See below for our two color options and dimensional information. Builders, interior designers, masons, architects, and homeowners are looking for ways to beautify homes in their spare time as a hobby or to save on cost. DeVinci Cast Stone has met DIY-ers halfway by designing and manufacturing cast stone mantels with superior aesthetics, that can be easily installed at home with minimal experience, and at an affordable cost!
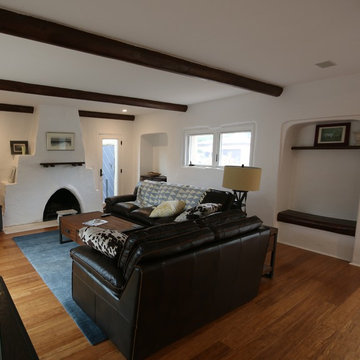
Jim Brophy
October 5 Fine Home Builders
562-494-7453
Mittelgroßes, Offenes Uriges Wohnzimmer mit weißer Wandfarbe, Bambusparkett und verputzter Kaminumrandung in Orange County
Mittelgroßes, Offenes Uriges Wohnzimmer mit weißer Wandfarbe, Bambusparkett und verputzter Kaminumrandung in Orange County
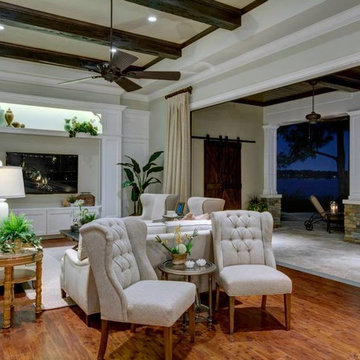
Photos provided by Konkol Custom Homes & Remodeling
Großes, Repräsentatives, Offenes Klassisches Wohnzimmer ohne Kamin mit grauer Wandfarbe, Bambusparkett und Multimediawand in Orlando
Großes, Repräsentatives, Offenes Klassisches Wohnzimmer ohne Kamin mit grauer Wandfarbe, Bambusparkett und Multimediawand in Orlando

Complete overhaul of the common area in this wonderful Arcadia home.
The living room, dining room and kitchen were redone.
The direction was to obtain a contemporary look but to preserve the warmth of a ranch home.
The perfect combination of modern colors such as grays and whites blend and work perfectly together with the abundant amount of wood tones in this design.
The open kitchen is separated from the dining area with a large 10' peninsula with a waterfall finish detail.
Notice the 3 different cabinet colors, the white of the upper cabinets, the Ash gray for the base cabinets and the magnificent olive of the peninsula are proof that you don't have to be afraid of using more than 1 color in your kitchen cabinets.
The kitchen layout includes a secondary sink and a secondary dishwasher! For the busy life style of a modern family.
The fireplace was completely redone with classic materials but in a contemporary layout.
Notice the porcelain slab material on the hearth of the fireplace, the subway tile layout is a modern aligned pattern and the comfortable sitting nook on the side facing the large windows so you can enjoy a good book with a bright view.
The bamboo flooring is continues throughout the house for a combining effect, tying together all the different spaces of the house.
All the finish details and hardware are honed gold finish, gold tones compliment the wooden materials perfectly.
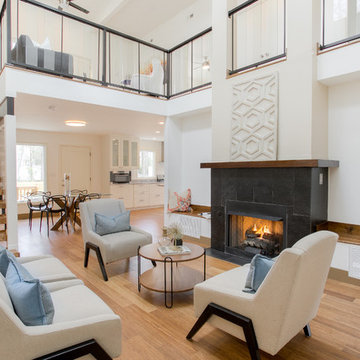
Double height living room with gas fireplace and wide-plank bamboo flooring. The stair is open riser with cables hung from a structural LVL given a distressed look. The benches on either side of fireplace create a cozy reading nook or extra seating.

Fireplace: American Hearth Boulevard 60 Inch Direct Vent
Tile: Aquatic Stone Calcutta 36"x72" Thin Porcelain Tiles
Custom Cabinets and Reclaimed Wood Floating Shelves
Gehobene Wohnzimmer mit Bambusparkett Ideen und Design
1