Gehobene Wohnzimmer mit brauner Wandfarbe Ideen und Design
Suche verfeinern:
Budget
Sortieren nach:Heute beliebt
61 – 80 von 3.566 Fotos
1 von 3
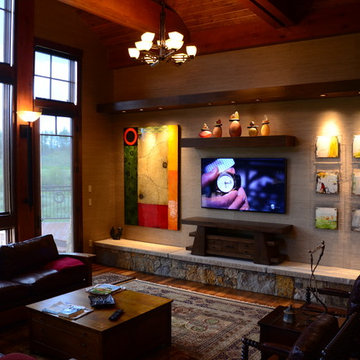
TV Upgrade in a Living room.
Living room with a motorized artlift. This raises the artwork to expose a hidden TV. An elegant solution for a living room where you want a TV , but don't want to see a TV. This was part of a larger project, complete with a media room, and whole house audio.
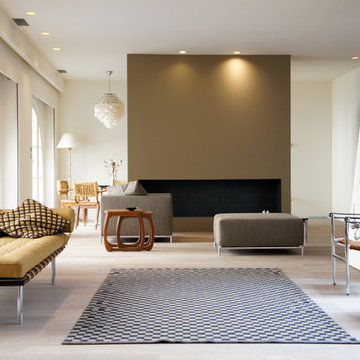
C de BOYSSON
Großes, Fernseherloses, Offenes Modernes Wohnzimmer mit brauner Wandfarbe, hellem Holzboden und Gaskamin in Bordeaux
Großes, Fernseherloses, Offenes Modernes Wohnzimmer mit brauner Wandfarbe, hellem Holzboden und Gaskamin in Bordeaux
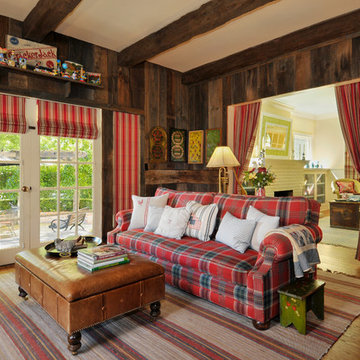
Photo: Crystal Shafer Waye
Abgetrenntes Landhaus Wohnzimmer mit brauner Wandfarbe in San Francisco
Abgetrenntes Landhaus Wohnzimmer mit brauner Wandfarbe in San Francisco
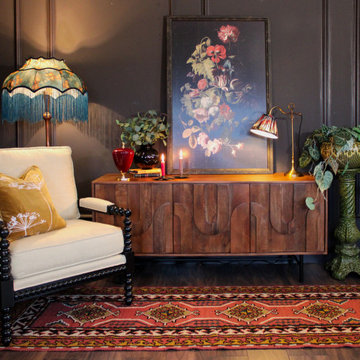
New Looks for 2024 - Modern Romantics, Polished Eclecticism, New Retro
Mittelgroßes, Abgetrenntes Stilmix Wohnzimmer mit brauner Wandfarbe und Laminat in Dublin
Mittelgroßes, Abgetrenntes Stilmix Wohnzimmer mit brauner Wandfarbe und Laminat in Dublin
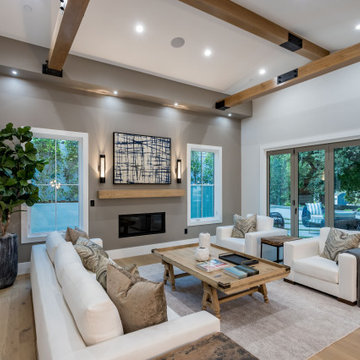
Newly constructed Smart home with attached 3 car garage in Encino! A proud oak tree beckons you to this blend of beauty & function offering recessed lighting, LED accents, large windows, wide plank wood floors & built-ins throughout. Enter the open floorplan including a light filled dining room, airy living room offering decorative ceiling beams, fireplace & access to the front patio, powder room, office space & vibrant family room with a view of the backyard. A gourmets delight is this kitchen showcasing built-in stainless-steel appliances, double kitchen island & dining nook. There’s even an ensuite guest bedroom & butler’s pantry. Hosting fun filled movie nights is turned up a notch with the home theater featuring LED lights along the ceiling, creating an immersive cinematic experience. Upstairs, find a large laundry room, 4 ensuite bedrooms with walk-in closets & a lounge space. The master bedroom has His & Hers walk-in closets, dual shower, soaking tub & dual vanity. Outside is an entertainer’s dream from the barbecue kitchen to the refreshing pool & playing court, plus added patio space, a cabana with bathroom & separate exercise/massage room. With lovely landscaping & fully fenced yard, this home has everything a homeowner could dream of!
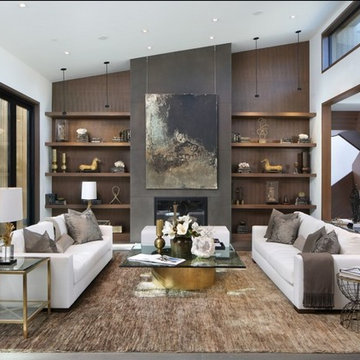
The plaster finish on the fireplace connects the walnut paneling/shelves to the white ceiling.
Offenes, Großes Modernes Wohnzimmer mit brauner Wandfarbe, dunklem Holzboden, Kamin, braunem Boden und verputzter Kaminumrandung in San Francisco
Offenes, Großes Modernes Wohnzimmer mit brauner Wandfarbe, dunklem Holzboden, Kamin, braunem Boden und verputzter Kaminumrandung in San Francisco
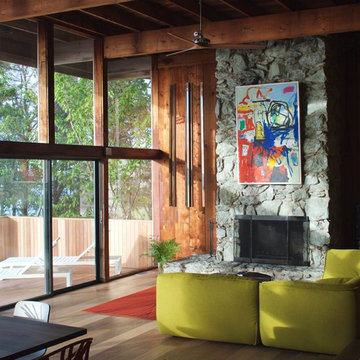
Mittelgroßes, Repräsentatives, Offenes Mid-Century Wohnzimmer mit brauner Wandfarbe, braunem Holzboden, Kamin, Kaminumrandung aus Stein, freistehendem TV und braunem Boden in New York
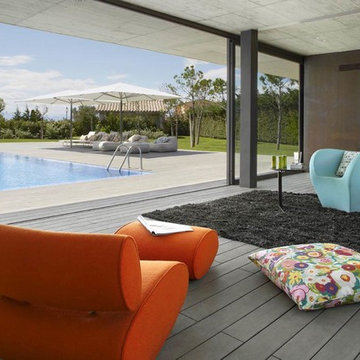
Repräsentatives, Offenes, Großes, Fernseherloses Modernes Wohnzimmer ohne Kamin mit brauner Wandfarbe und gebeiztem Holzboden in Sonstige
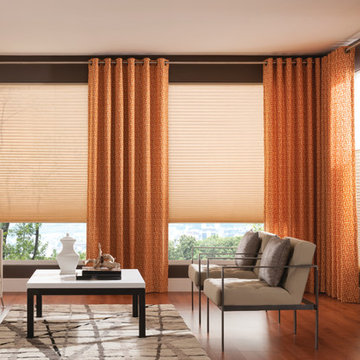
If Budget Blinds of Bothell were designing a Custom Drape for one of our customers in Kirkland, WA I couldn’t do much better than this.
The first thing I would ask my client is what color or colors are also going to be in the same room with the draperies.
Orange is a very happy color and is one of my favorites because it goes so well with another color that is a favorite of mine which is Chocolate. I challenge you to do a search for photos with orange in them and tell me what you see. I’ll tell you what you will see! Lots of chocolate.
There will be an ascent wall or main wall painted chocolate. There may be chocolate stained hard wood floors or maybe a chocolate drapery rod with the drapes made with a chocolate grommet on the top. You might see a chocolate colored edge binding on the drape.
Look for an area rug with orange or chocolate in it and of course the pillows. In this picture there is an orange pillow to help bring the color into the room.
Then of course you will need some complimentary colors such as the beige couch and chairs in this picture. Check out the lighter color in the honeycomb shades behind the drapes and the chocolate stained coffee table with the white top. Try some blues and greens as well but not to much as the color of the day in this room is orange and chocolate.
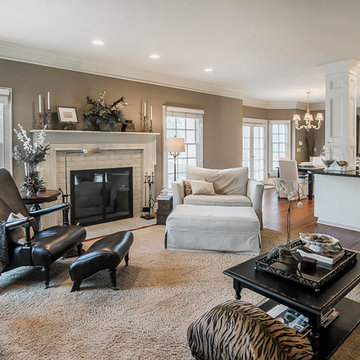
Mittelgroßes, Offenes Klassisches Wohnzimmer mit brauner Wandfarbe, dunklem Holzboden, Kamin, Kaminumrandung aus Backstein, freistehendem TV und braunem Boden in Kolumbus

Mittelgroße, Fernseherlose Moderne Bibliothek mit brauner Wandfarbe, dunklem Holzboden, Kamin, Kaminumrandung aus Backstein, braunem Boden und Holzwänden in München
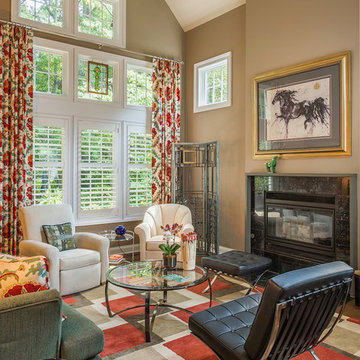
Kevin Reeves, Photographer
Updated kitchen with center island with chat-seating. Spigot just for dog bowl. Towel rack that can act as a grab bar. Flush white cabinetry with mosaic tile accents. Top cornice trim is actually horizontal mechanical vent. Semi-retired, art-oriented, community-oriented couple that entertain wanted a space to fit their lifestyle and needs for the next chapter in their lives. Driven by aging-in-place considerations - starting with a residential elevator - the entire home is gutted and re-purposed to create spaces to support their aesthetics and commitments. Kitchen island with a water spigot for the dog. "His" office off "Her" kitchen. Automated shades on the skylights. A hidden room behind a bookcase. Hanging pulley-system in the laundry room. Towel racks that also work as grab bars. A lot of catalyzed-finish built-in cabinetry and some window seats. Televisions on swinging wall brackets. Magnet board in the kitchen next to the stainless steel refrigerator. A lot of opportunities for locating artwork. Comfortable and bright. Cozy and stylistic. They love it.
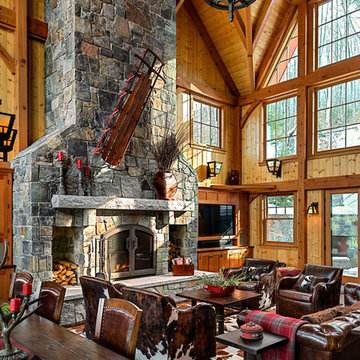
This three-story vacation home for a family of ski enthusiasts features 5 bedrooms and a six-bed bunk room, 5 1/2 bathrooms, kitchen, dining room, great room, 2 wet bars, great room, exercise room, basement game room, office, mud room, ski work room, decks, stone patio with sunken hot tub, garage, and elevator.
The home sits into an extremely steep, half-acre lot that shares a property line with a ski resort and allows for ski-in, ski-out access to the mountain’s 61 trails. This unique location and challenging terrain informed the home’s siting, footprint, program, design, interior design, finishes, and custom made furniture.
Credit: Samyn-D'Elia Architects
Project designed by Franconia interior designer Randy Trainor. She also serves the New Hampshire Ski Country, Lake Regions and Coast, including Lincoln, North Conway, and Bartlett.
For more about Randy Trainor, click here: https://crtinteriors.com/
To learn more about this project, click here: https://crtinteriors.com/ski-country-chic/
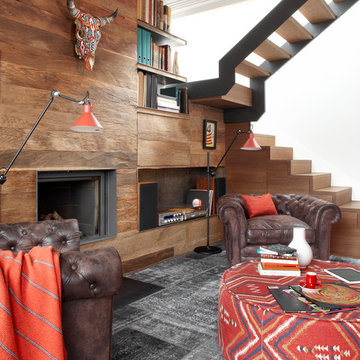
Jordi Miralles
Mittelgroßes, Repräsentatives, Fernseherloses, Offenes Eklektisches Wohnzimmer mit brauner Wandfarbe in Barcelona
Mittelgroßes, Repräsentatives, Fernseherloses, Offenes Eklektisches Wohnzimmer mit brauner Wandfarbe in Barcelona

Full gut renovation and facade restoration of an historic 1850s wood-frame townhouse. The current owners found the building as a decaying, vacant SRO (single room occupancy) dwelling with approximately 9 rooming units. The building has been converted to a two-family house with an owner’s triplex over a garden-level rental.
Due to the fact that the very little of the existing structure was serviceable and the change of occupancy necessitated major layout changes, nC2 was able to propose an especially creative and unconventional design for the triplex. This design centers around a continuous 2-run stair which connects the main living space on the parlor level to a family room on the second floor and, finally, to a studio space on the third, thus linking all of the public and semi-public spaces with a single architectural element. This scheme is further enhanced through the use of a wood-slat screen wall which functions as a guardrail for the stair as well as a light-filtering element tying all of the floors together, as well its culmination in a 5’ x 25’ skylight.
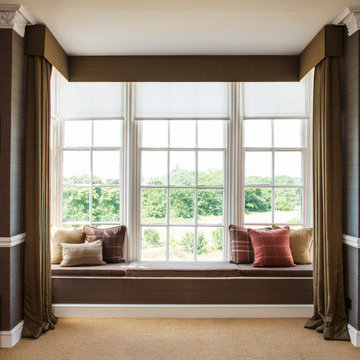
Bay window in a client's study with Zoffany velvet window seat cushions and a variety of wool tartan fabrics for the scatter cushions
Repräsentatives Klassisches Wohnzimmer mit brauner Wandfarbe und Teppichboden in London
Repräsentatives Klassisches Wohnzimmer mit brauner Wandfarbe und Teppichboden in London
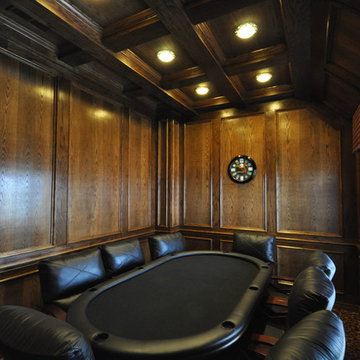
Mittelgroßer, Fernseherloser, Abgetrennter Klassischer Hobbyraum ohne Kamin mit brauner Wandfarbe und Teppichboden in Dallas
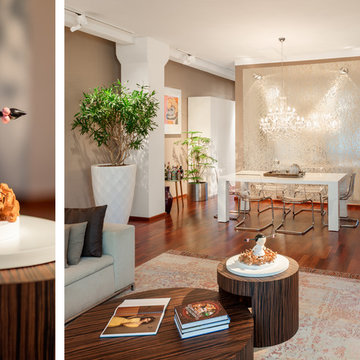
Adrian Schulz www.architekturphotos.de
Großes Modernes Wohnzimmer ohne Kamin, im Loft-Stil mit Hausbar, brauner Wandfarbe, dunklem Holzboden und freistehendem TV in Berlin
Großes Modernes Wohnzimmer ohne Kamin, im Loft-Stil mit Hausbar, brauner Wandfarbe, dunklem Holzboden und freistehendem TV in Berlin
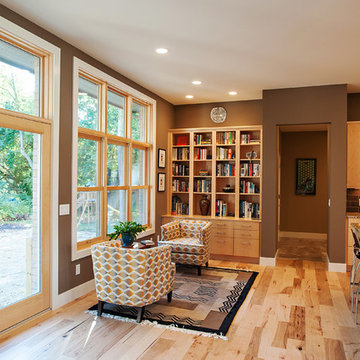
Reading nook. Adjacent to kitchen. Built in book shelves and just enough space without dedicating a separate room for the desired function.
Mittelgroße, Offene Moderne Bibliothek mit brauner Wandfarbe und hellem Holzboden in Cincinnati
Mittelgroße, Offene Moderne Bibliothek mit brauner Wandfarbe und hellem Holzboden in Cincinnati
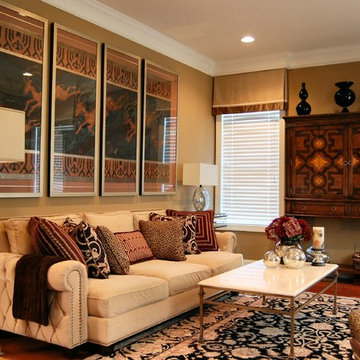
This elegant townhouse is rich in detail and has traditional and contemporary elements which adds a timeless appeal. A mix of oriental and transitional area rugs provide the groundwork for which each room . We provided an interesting mix of patterns and textures on the pillows and upholstery to add excitement to the basically neutral space, with pops of color. Custom molding was applied to the dining room ceiling that is right off the entry. No one enters without commenting on this element. As elegant as it looks the client wanted a comfortable feel and was extremely happy with the results.
Gehobene Wohnzimmer mit brauner Wandfarbe Ideen und Design
4