Gehobene Wohnzimmer mit bunten Wänden Ideen und Design
Suche verfeinern:
Budget
Sortieren nach:Heute beliebt
81 – 100 von 2.885 Fotos
1 von 3
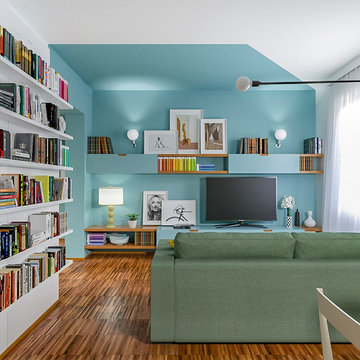
Liadesign
Kleines, Offenes Modernes Wohnzimmer mit Hausbar, bunten Wänden, dunklem Holzboden und Multimediawand
Kleines, Offenes Modernes Wohnzimmer mit Hausbar, bunten Wänden, dunklem Holzboden und Multimediawand
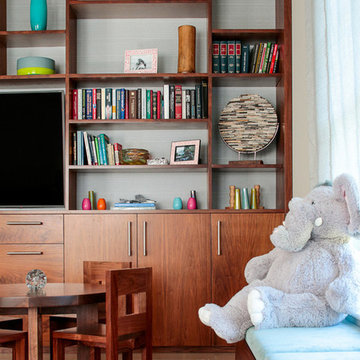
We designed the children’s rooms based on their needs. Sandy woods and rich blues were the choice for the boy’s room, which is also equipped with a custom bunk bed, which includes large steps to the top bunk for additional safety. The girl’s room has a pretty-in-pink design, using a soft, pink hue that is easy on the eyes for the bedding and chaise lounge. To ensure the kids were really happy, we designed a playroom just for them, which includes a flatscreen TV, books, games, toys, and plenty of comfortable furnishings to lounge on!
Project designed by interior design firm, Betty Wasserman Art & Interiors. From their Chelsea base, they serve clients in Manhattan and throughout New York City, as well as across the tri-state area and in The Hamptons.
For more about Betty Wasserman, click here: https://www.bettywasserman.com/
To learn more about this project, click here: https://www.bettywasserman.com/spaces/daniels-lane-getaway/
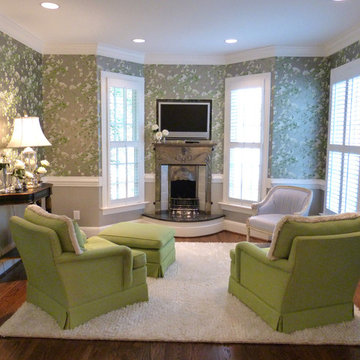
Bay window conversion to European Coal burning fireplace with custom curved hearth plus built-in television storage.
Mittelgroßes, Repräsentatives, Abgetrenntes Klassisches Wohnzimmer mit bunten Wänden, braunem Holzboden, Eckkamin, Kaminumrandung aus Metall und TV-Wand in Raleigh
Mittelgroßes, Repräsentatives, Abgetrenntes Klassisches Wohnzimmer mit bunten Wänden, braunem Holzboden, Eckkamin, Kaminumrandung aus Metall und TV-Wand in Raleigh
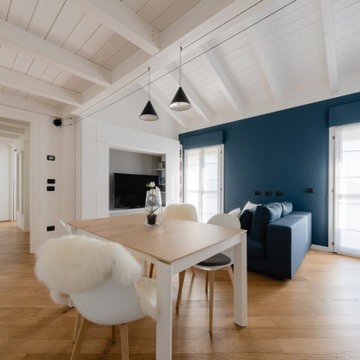
Vista dalla cucina verso la parete finestrata e la zona soggiorno.
Foto di Simone Marulli
Kleines, Offenes Skandinavisches Wohnzimmer mit bunten Wänden, hellem Holzboden, Multimediawand, beigem Boden und Holzdecke in Mailand
Kleines, Offenes Skandinavisches Wohnzimmer mit bunten Wänden, hellem Holzboden, Multimediawand, beigem Boden und Holzdecke in Mailand
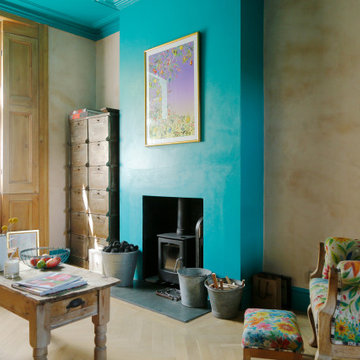
Mittelgroße, Offene Eklektische Bibliothek mit bunten Wänden, hellem Holzboden, Kaminofen, freistehendem TV und braunem Boden in London
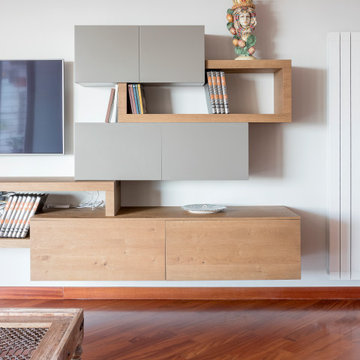
L’appartamento, di circa 100 mq, situato nel cuore di Ercolano, fa del colore MARSALA la sua nota distintiva.
Il progetto parte dal recupero di parte dell’arredo esistente, dalla voglia di cambiamento dell’immagine dello spazio e dalle nuove esigenze funzionali richieste dalla Committenza.
Attraverso arredi e complementi all’appartamento è stato dato un carattere confortevole ed accogliente, anche e soprattutto nei toni e nei colori di essi. Il colore del legno a pavimento si sposa bene con quello delle pareti e, insieme ai tappeti, ai tessuti e alla finiture, contribuisce a rendere calda l’atmosfera.
Ingresso e soggiorno si fondano in unico ambiente delineando lo spazio con più personalità dell’abitazione, mentre l’accesso alla cucina è reso mediante una porta scorrevole in vetro.
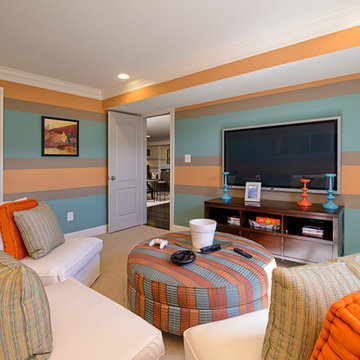
Embry Mills Model - Woodley Park
Mittelgroßes, Abgetrenntes Klassisches Wohnzimmer ohne Kamin mit bunten Wänden, Teppichboden, TV-Wand und beigem Boden in Washington, D.C.
Mittelgroßes, Abgetrenntes Klassisches Wohnzimmer ohne Kamin mit bunten Wänden, Teppichboden, TV-Wand und beigem Boden in Washington, D.C.
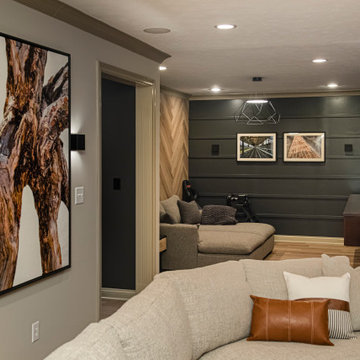
This basement remodeling project involved transforming a traditional basement into a multifunctional space, blending a country club ambience and personalized decor with modern entertainment options.
In this living area, a rustic fireplace with a mantel serves as the focal point. Rusty red accents complement tan LVP flooring and a neutral sectional against charcoal walls, creating a harmonious and inviting atmosphere.
---
Project completed by Wendy Langston's Everything Home interior design firm, which serves Carmel, Zionsville, Fishers, Westfield, Noblesville, and Indianapolis.
For more about Everything Home, see here: https://everythinghomedesigns.com/
To learn more about this project, see here: https://everythinghomedesigns.com/portfolio/carmel-basement-renovation
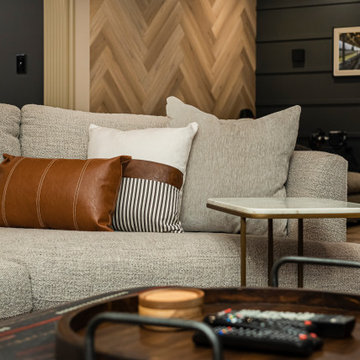
This basement remodeling project involved transforming a traditional basement into a multifunctional space, blending a country club ambience and personalized decor with modern entertainment options.
In this living area, a rustic fireplace with a mantel serves as the focal point. Rusty red accents complement tan LVP flooring and a neutral sectional against charcoal walls, creating a harmonious and inviting atmosphere.
---
Project completed by Wendy Langston's Everything Home interior design firm, which serves Carmel, Zionsville, Fishers, Westfield, Noblesville, and Indianapolis.
For more about Everything Home, see here: https://everythinghomedesigns.com/
To learn more about this project, see here: https://everythinghomedesigns.com/portfolio/carmel-basement-renovation

living room transformation. industrial style.
photo by Gerard Garcia
Mittelgroßer, Offener Industrial Hobbyraum mit Keramikboden, Gaskamin, Kaminumrandung aus Beton, TV-Wand, bunten Wänden und schwarzem Boden in New York
Mittelgroßer, Offener Industrial Hobbyraum mit Keramikboden, Gaskamin, Kaminumrandung aus Beton, TV-Wand, bunten Wänden und schwarzem Boden in New York
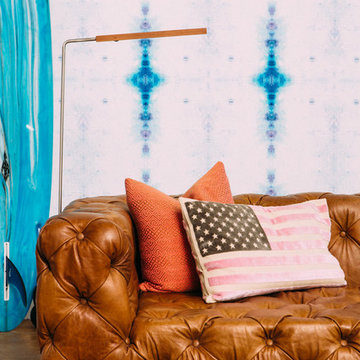
Ashley Batz
Großes, Fernseherloses Industrial Wohnzimmer ohne Kamin, im Loft-Stil mit bunten Wänden und Betonboden in Los Angeles
Großes, Fernseherloses Industrial Wohnzimmer ohne Kamin, im Loft-Stil mit bunten Wänden und Betonboden in Los Angeles
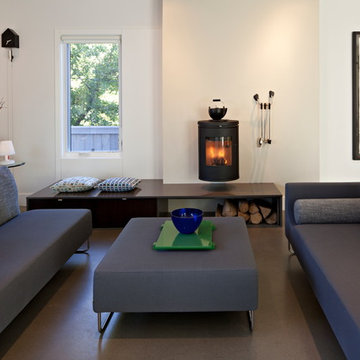
Mittelgroßes, Fernseherloses, Offenes Modernes Wohnzimmer mit Kaminofen, bunten Wänden, Betonboden, Kaminumrandung aus Metall und grauem Boden in Calgary
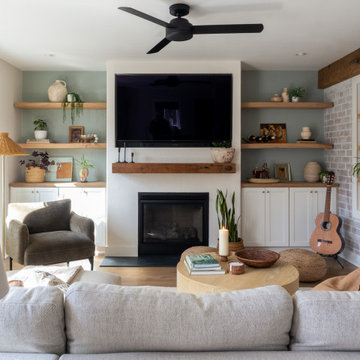
Family room makeover. New stucco, gas fireplace and built-ins. New wood flooring, reclaimed wood beam and floating shelves.
Mittelgroßes Klassisches Wohnzimmer mit bunten Wänden, braunem Holzboden, Kamin, verputzter Kaminumrandung, Multimediawand, braunem Boden und Ziegelwänden in Baltimore
Mittelgroßes Klassisches Wohnzimmer mit bunten Wänden, braunem Holzboden, Kamin, verputzter Kaminumrandung, Multimediawand, braunem Boden und Ziegelwänden in Baltimore

Casa Brava
Ristrutturazione completa di appartamento da 80mq
Kleines, Abgetrenntes Modernes Wohnzimmer in grau-weiß ohne Kamin mit bunten Wänden, Porzellan-Bodenfliesen, TV-Wand, buntem Boden und eingelassener Decke in Mailand
Kleines, Abgetrenntes Modernes Wohnzimmer in grau-weiß ohne Kamin mit bunten Wänden, Porzellan-Bodenfliesen, TV-Wand, buntem Boden und eingelassener Decke in Mailand
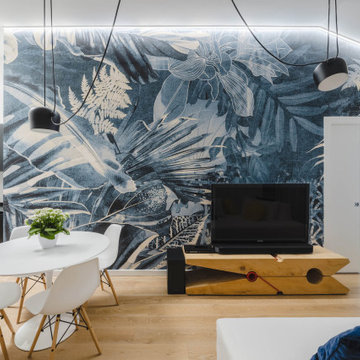
Un soggiorno caratterizzato da un divano con doppia esposizione grazie a dei cuscini che possono essere orientati a seconda delle necessità. Di grande effetto la molletta di Riva 1920 in legno di cedro che oltre ad essere un supporto per la TV profuma naturalmente l'ambiente. Carta da parati di Inkiostro Bianco.
Foto di Simone Marulli
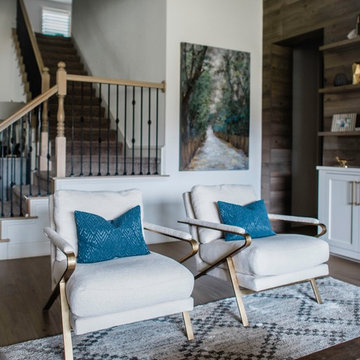
Our Austin design studio gave this living room a bright and modern refresh.
Project designed by Sara Barney’s Austin interior design studio BANDD DESIGN. They serve the entire Austin area and its surrounding towns, with an emphasis on Round Rock, Lake Travis, West Lake Hills, and Tarrytown.
For more about BANDD DESIGN, click here: https://bandddesign.com/
To learn more about this project, click here: https://bandddesign.com/living-room-refresh/
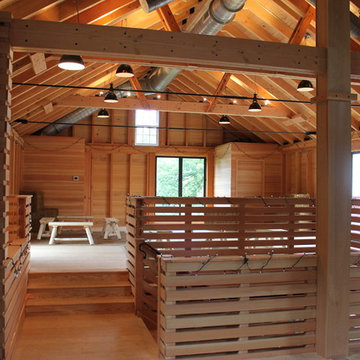
Christopher Pickell, AIA
Geräumiges Landhaus Wohnzimmer im Loft-Stil mit bunten Wänden und hellem Holzboden in New York
Geräumiges Landhaus Wohnzimmer im Loft-Stil mit bunten Wänden und hellem Holzboden in New York

This cozy gathering space in the heart of Davis, CA takes cues from traditional millwork concepts done in a contemporary way.
Accented with light taupe, the grid panel design on the walls adds dimension to the otherwise flat surfaces. A brighter white above celebrates the room’s high ceilings, offering a sense of expanded vertical space and deeper relaxation.
Along the adjacent wall, bench seating wraps around to the front entry, where drawers provide shoe-storage by the front door. A built-in bookcase complements the overall design. A sectional with chaise hides a sleeper sofa. Multiple tables of different sizes and shapes support a variety of activities, whether catching up over coffee, playing a game of chess, or simply enjoying a good book by the fire. Custom drapery wraps around the room, and the curtains between the living room and dining room can be closed for privacy. Petite framed arm-chairs visually divide the living room from the dining room.
In the dining room, a similar arch can be found to the one in the kitchen. A built-in buffet and china cabinet have been finished in a combination of walnut and anegre woods, enriching the space with earthly color. Inspired by the client’s artwork, vibrant hues of teal, emerald, and cobalt were selected for the accessories, uniting the entire gathering space.
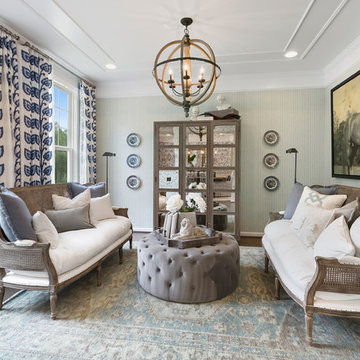
Repräsentatives, Fernseherloses, Abgetrenntes, Mittelgroßes Country Wohnzimmer ohne Kamin mit bunten Wänden, dunklem Holzboden und braunem Boden in Sonstige
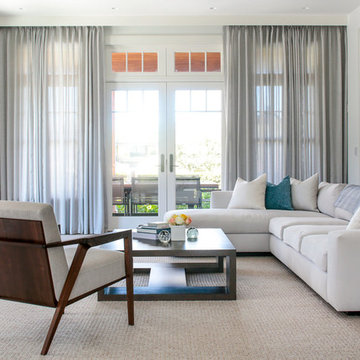
We gave this 10,000 square foot oceanfront home a cool color palette, using soft grey accents mixed with sky blues, mixed together with organic stone and wooden furnishings, topped off with plenty of natural light from the French doors. Together these elements created a clean contemporary style, allowing the artisanal lighting and statement artwork to come forth as the focal points.
Project Location: The Hamptons. Project designed by interior design firm, Betty Wasserman Art & Interiors. From their Chelsea base, they serve clients in Manhattan and throughout New York City, as well as across the tri-state area and in The Hamptons.
For more about Betty Wasserman, click here: https://www.bettywasserman.com/
To learn more about this project, click here: https://www.bettywasserman.com/spaces/daniels-lane-getaway/
Gehobene Wohnzimmer mit bunten Wänden Ideen und Design
5