Gehobene Wohnzimmer mit eingelassener Decke Ideen und Design
Suche verfeinern:
Budget
Sortieren nach:Heute beliebt
61 – 80 von 1.997 Fotos
1 von 3
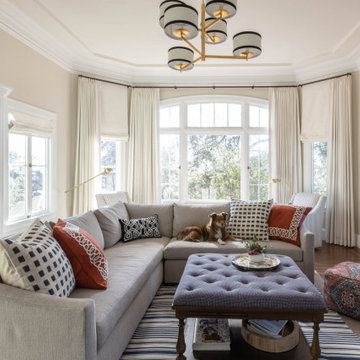
Classic, fresh, and with a touch of intriguing color. The living room is now a beautiful space where the family can relax together. The soft cream-colored walls and custom ivory drapes present a bright and open seating area with a large sectional perfect for fitting the entire family.
We played with eclectic colors and patterns in the pillows, rug, lighting, and accessories, creating a sophisticated yet welcoming space. The custom built-ins and natural wood fireplace create an elevated finish that will be in style all year ‘round.
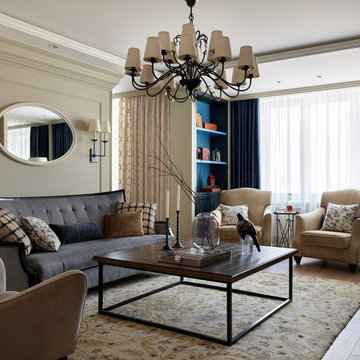
Großes Klassisches Wohnzimmer in grau-weiß ohne Kamin mit Hausbar, blauer Wandfarbe, Laminat, TV-Wand, braunem Boden, eingelassener Decke und Tapetenwänden in Sonstige
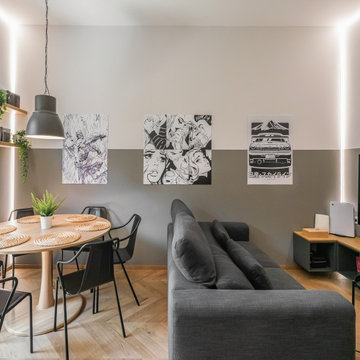
Liadesign
Kleines, Offenes Industrial Wohnzimmer mit grauer Wandfarbe, hellem Holzboden, TV-Wand und eingelassener Decke in Mailand
Kleines, Offenes Industrial Wohnzimmer mit grauer Wandfarbe, hellem Holzboden, TV-Wand und eingelassener Decke in Mailand

Casa Brava
Ristrutturazione completa di appartamento da 80mq
Kleines, Abgetrenntes Modernes Wohnzimmer in grau-weiß ohne Kamin mit bunten Wänden, Porzellan-Bodenfliesen, TV-Wand, buntem Boden und eingelassener Decke in Mailand
Kleines, Abgetrenntes Modernes Wohnzimmer in grau-weiß ohne Kamin mit bunten Wänden, Porzellan-Bodenfliesen, TV-Wand, buntem Boden und eingelassener Decke in Mailand
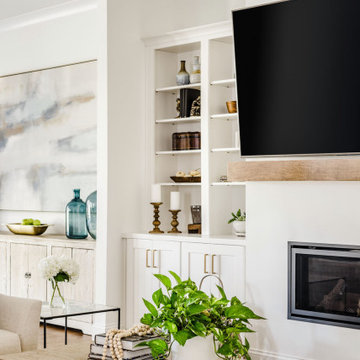
Cozy Transitional Living Room
Mittelgroßes, Offenes Klassisches Wohnzimmer mit weißer Wandfarbe, braunem Holzboden, TV-Wand, braunem Boden und eingelassener Decke in Charlotte
Mittelgroßes, Offenes Klassisches Wohnzimmer mit weißer Wandfarbe, braunem Holzboden, TV-Wand, braunem Boden und eingelassener Decke in Charlotte
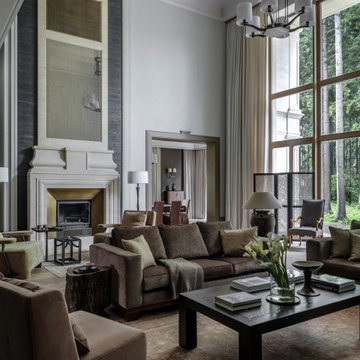
Großes, Repräsentatives Klassisches Wohnzimmer im Loft-Stil mit weißer Wandfarbe, braunem Holzboden, Kamin, Kaminumrandung aus Stein, grauem Boden und eingelassener Decke in Moskau

Großes, Repräsentatives, Offenes Maritimes Wohnzimmer mit weißer Wandfarbe, hellem Holzboden, Kamin, verputzter Kaminumrandung, TV-Wand, beigem Boden, eingelassener Decke und Wandpaneelen in Melbourne
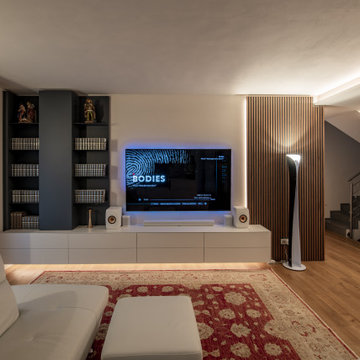
la zona TV, leggera nei colori e nei toni. Nata con lo scopo di ottenere il massimo relax e come angolo conviviale
Mittelgroße, Offene Moderne Bibliothek mit beiger Wandfarbe, hellem Holzboden, TV-Wand, braunem Boden und eingelassener Decke in Florenz
Mittelgroße, Offene Moderne Bibliothek mit beiger Wandfarbe, hellem Holzboden, TV-Wand, braunem Boden und eingelassener Decke in Florenz
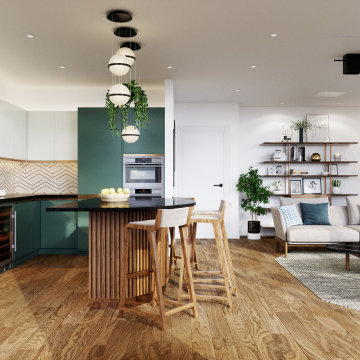
This modern interior was designed with a Japanese touch, and with special attention to natural materials and fabrics. The integrated kitchen with its custom-made island – serving as a dining table – creates a large open space perfect for preparing and serving lively dinners.
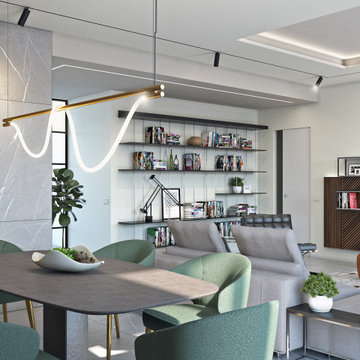
Progetto zona giorno con inserimento di parete in legno di noce a sfondo dell'ambiente.
Divano "Freeman", sedie "Aston Lounge", tavolino "Jacob" di Minotti pavimento in Gres Porcellanato "Badiglio Imperiale" di Casalgrande Padana.
Tavolo "Echo" di Calligaris
Libreria componibile da parete "Graduate" di Molteni (design by Jean Nouvel)
La lampada sopra il tavolo da pranzo è la "Surrey Suspension II" di Luke Lamp & Co.
Lampada da terra e faretti a binario di Flos.
La lampada su mobile TV è la Atollo di Oluce.
Parete giorno realizzata su misura con inserti in noce e mobile laccato nero lucido.
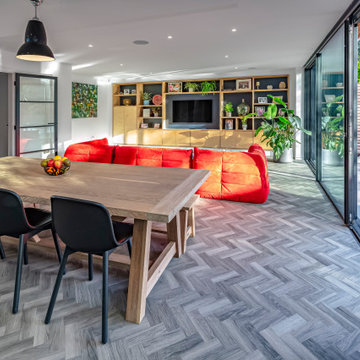
Open plan family living, with bespoke media unit. Amtico flooring and IQ Glass Sliding doors.
Mittelgroßes, Offenes Modernes Wohnzimmer mit weißer Wandfarbe, Vinylboden, Multimediawand und eingelassener Decke in London
Mittelgroßes, Offenes Modernes Wohnzimmer mit weißer Wandfarbe, Vinylboden, Multimediawand und eingelassener Decke in London
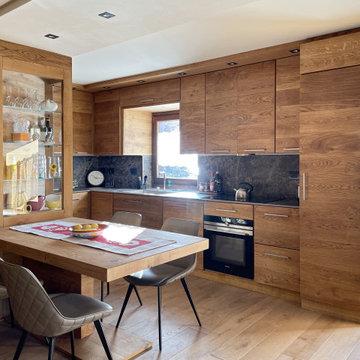
Kleines, Offenes Modernes Wohnzimmer mit brauner Wandfarbe, hellem Holzboden, TV-Wand, braunem Boden, eingelassener Decke und vertäfelten Wänden in Sonstige
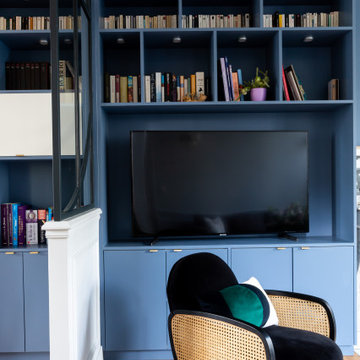
Une maison de maître du XIXème, entièrement rénovée, aménagée et décorée pour démarrer une nouvelle vie. Le RDC est repensé avec de nouveaux espaces de vie et une belle cuisine ouverte ainsi qu’un bureau indépendant. Aux étages, six chambres sont aménagées et optimisées avec deux salles de bains très graphiques. Le tout en parfaite harmonie et dans un style naturellement chic.
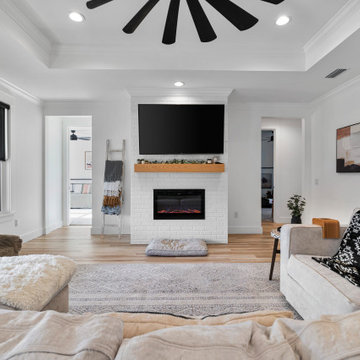
This beautiful custom home is in the gated community of Cedar Creek at Deerpoint Lake.
Mittelgroßes, Offenes Country Wohnzimmer mit weißer Wandfarbe, Vinylboden, Kamin, Kaminumrandung aus Backstein, TV-Wand, beigem Boden und eingelassener Decke in Sonstige
Mittelgroßes, Offenes Country Wohnzimmer mit weißer Wandfarbe, Vinylboden, Kamin, Kaminumrandung aus Backstein, TV-Wand, beigem Boden und eingelassener Decke in Sonstige
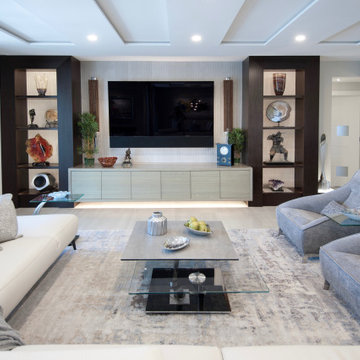
Soft grey and neutral tones, leather sectional, chenille pair of chairs, glass and stone coffee table, and custom wood cabinetry for the media built in.
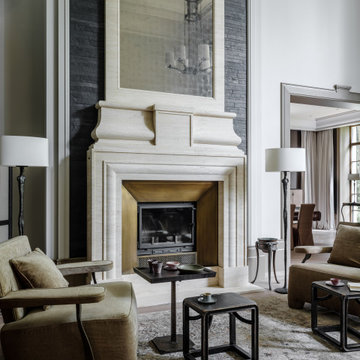
Großes, Repräsentatives Klassisches Wohnzimmer im Loft-Stil mit weißer Wandfarbe, braunem Holzboden, Kamin, grauem Boden und eingelassener Decke in Moskau

This 6,000sf luxurious custom new construction 5-bedroom, 4-bath home combines elements of open-concept design with traditional, formal spaces, as well. Tall windows, large openings to the back yard, and clear views from room to room are abundant throughout. The 2-story entry boasts a gently curving stair, and a full view through openings to the glass-clad family room. The back stair is continuous from the basement to the finished 3rd floor / attic recreation room.
The interior is finished with the finest materials and detailing, with crown molding, coffered, tray and barrel vault ceilings, chair rail, arched openings, rounded corners, built-in niches and coves, wide halls, and 12' first floor ceilings with 10' second floor ceilings.
It sits at the end of a cul-de-sac in a wooded neighborhood, surrounded by old growth trees. The homeowners, who hail from Texas, believe that bigger is better, and this house was built to match their dreams. The brick - with stone and cast concrete accent elements - runs the full 3-stories of the home, on all sides. A paver driveway and covered patio are included, along with paver retaining wall carved into the hill, creating a secluded back yard play space for their young children.
Project photography by Kmieick Imagery.
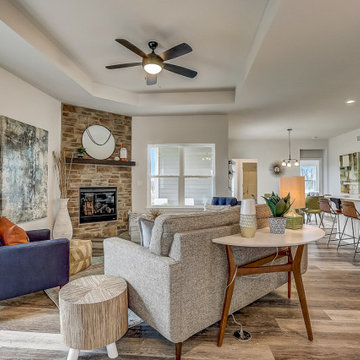
Mittelgroßes, Offenes Wohnzimmer mit weißer Wandfarbe, Eckkamin, Kaminumrandung aus Stein, braunem Boden und eingelassener Decke in Milwaukee
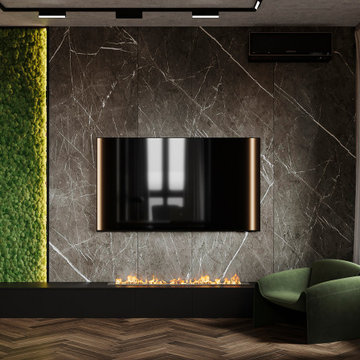
Mittelgroßes, Repräsentatives, Offenes Modernes Wohnzimmer mit schwarzer Wandfarbe, Laminat, Gaskamin, TV-Wand, braunem Boden, eingelassener Decke, Tapetenwänden und Kaminumrandung aus Metall in Moskau
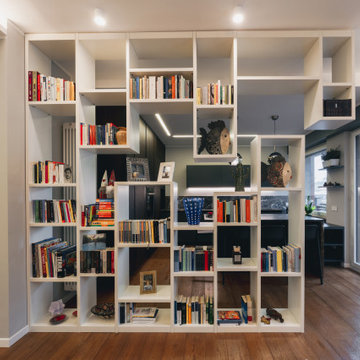
Vista della libreria appesa disegnata su misura e fatta realizzare da falegname. E' stata studia per svolgere la funzione di quinta scenografica e di separazione tra i due ambienti.
Foto di Simone Marulli
Gehobene Wohnzimmer mit eingelassener Decke Ideen und Design
4