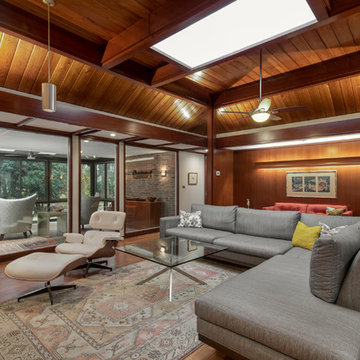Gehobene Wohnzimmer mit Korkboden Ideen und Design
Suche verfeinern:
Budget
Sortieren nach:Heute beliebt
1 – 20 von 170 Fotos
1 von 3
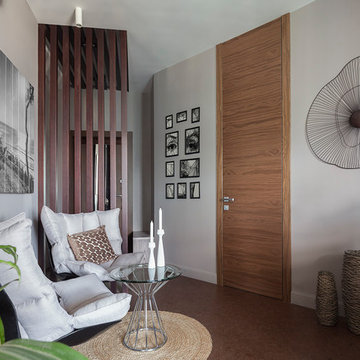
Юрий Гришко
Offenes, Mittelgroßes Modernes Wohnzimmer mit grauer Wandfarbe, Korkboden und braunem Boden in Sonstige
Offenes, Mittelgroßes Modernes Wohnzimmer mit grauer Wandfarbe, Korkboden und braunem Boden in Sonstige

Großes, Repräsentatives, Offenes Modernes Wohnzimmer mit blauer Wandfarbe, Korkboden, Gaskamin, Kaminumrandung aus Metall, TV-Wand und braunem Boden in Novosibirsk

We dug down into the basement floor to achieve 9'0" ceiling height. Now the space is perfect for entertaining, whether your tastes run towards a drink at the home bar, watching movies on the drop down screen (concealed in the ceiling), or building a lego creation from the lego pieces stored in the bins that line two walls. Architectural design by Board & Vellum. Photo by John G. Wilbanks.

Cozy living room with Malm gas fireplace, original windows/treatments, new shiplap, exposed doug fir beams
Kleines, Offenes Retro Wohnzimmer mit weißer Wandfarbe, Korkboden, Hängekamin, weißem Boden, freigelegten Dachbalken und Holzdielenwänden in Portland
Kleines, Offenes Retro Wohnzimmer mit weißer Wandfarbe, Korkboden, Hängekamin, weißem Boden, freigelegten Dachbalken und Holzdielenwänden in Portland

This is a basement renovation transforms the space into a Library for a client's personal book collection . Space includes all LED lighting , cork floorings , Reading area (pictured) and fireplace nook .

Lower level remodel for a custom Billard room and guest suite. Vintage antiques are used and repurposed to create an vintage industrial man cave.
Photos by Ezra Marcos
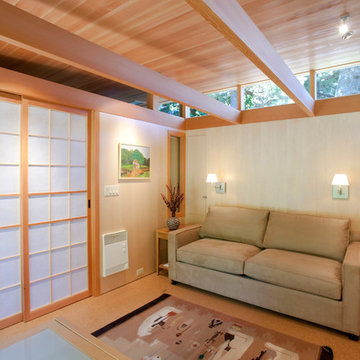
Blaine Truitt Covert
Kleines, Abgetrenntes Modernes Wohnzimmer ohne Kamin mit beiger Wandfarbe und Korkboden in Portland
Kleines, Abgetrenntes Modernes Wohnzimmer ohne Kamin mit beiger Wandfarbe und Korkboden in Portland
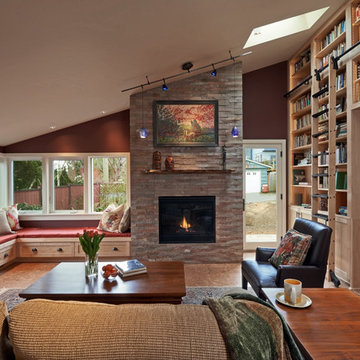
Dale Lang NW architectural photography
Canyon Creek Cabinet Company
Mittelgroße, Offene, Fernseherlose Rustikale Bibliothek mit roter Wandfarbe, Korkboden, Kaminumrandung aus Stein, Kamin und braunem Boden in Seattle
Mittelgroße, Offene, Fernseherlose Rustikale Bibliothek mit roter Wandfarbe, Korkboden, Kaminumrandung aus Stein, Kamin und braunem Boden in Seattle

Clerestory windows and post-and-beam construction provide a wide-open space for this great room. By using and area rug, the living space and dining spaces are defined. New cork flooring provides a fresh, clean look.
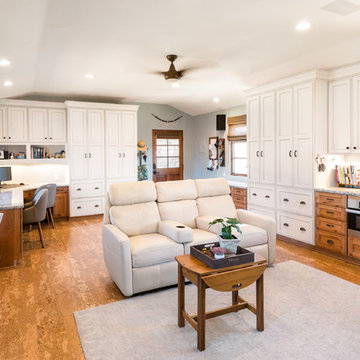
Geräumiges, Abgetrenntes Maritimes Wohnzimmer ohne Kamin mit blauer Wandfarbe, Korkboden, braunem Boden und TV-Wand in Santa Barbara
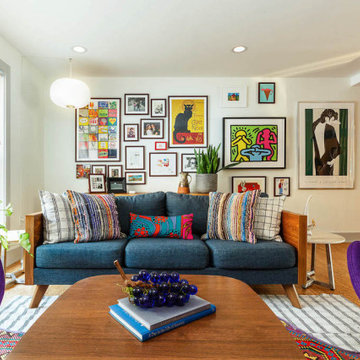
Mid century living room with tons of personality.
Kleines, Offenes Retro Wohnzimmer mit weißer Wandfarbe, Korkboden und braunem Boden in New York
Kleines, Offenes Retro Wohnzimmer mit weißer Wandfarbe, Korkboden und braunem Boden in New York

Thermally treated Ash-clad bedroom wing passes through the living space at architectural stair - Architecture/Interiors: HAUS | Architecture For Modern Lifestyles - Construction Management: WERK | Building Modern - Photography: The Home Aesthetic

3つの囲まれた部屋(寝室・和室・キッチン)の周りがリビングや縁側などのオープンスペース。
寝室の角はデスク、キッチンの角はテーブルカウンター、和室の角はこあがりになっていて、オープンスペースからも使えます。
room ∩ rooms photo by Masao Nishikawa
Kleines, Offenes Modernes Wohnzimmer ohne Kamin mit weißer Wandfarbe, Korkboden und weißem Boden in Sonstige
Kleines, Offenes Modernes Wohnzimmer ohne Kamin mit weißer Wandfarbe, Korkboden und weißem Boden in Sonstige
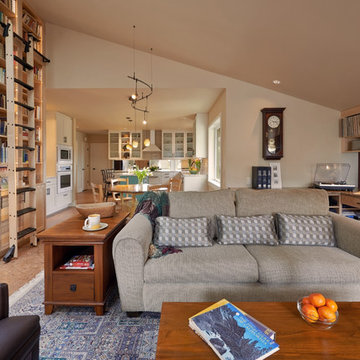
NW Architectural Photography
Mittelgroße, Offene, Fernseherlose Urige Bibliothek mit beiger Wandfarbe, Korkboden, Kamin und Kaminumrandung aus Backstein in Seattle
Mittelgroße, Offene, Fernseherlose Urige Bibliothek mit beiger Wandfarbe, Korkboden, Kamin und Kaminumrandung aus Backstein in Seattle
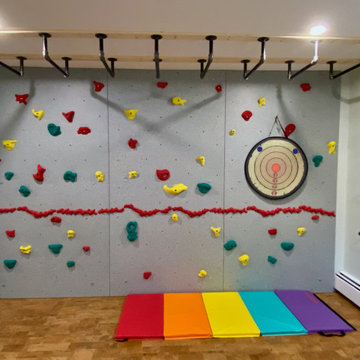
We managed to install the climbing wall before the pandemic shut-downs, and these kids put it to good use! The monkey bar installation had to wait until last winter to keep everyone as safe as possible.
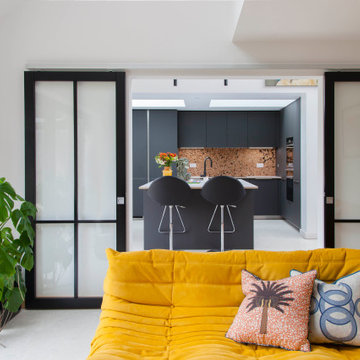
living room and kitchen
Mittelgroßes, Offenes Modernes Wohnzimmer mit weißer Wandfarbe und Korkboden in London
Mittelgroßes, Offenes Modernes Wohnzimmer mit weißer Wandfarbe und Korkboden in London

This colorful Contemporary design / build project started as an Addition but included new cork flooring and painting throughout the home. The Kitchen also included the creation of a new pantry closet with wire shelving and the Family Room was converted into a beautiful Library with space for the whole family. The homeowner has a passion for picking paint colors and enjoyed selecting the colors for each room. The home is now a bright mix of modern trends such as the barn doors and chalkboard surfaces contrasted by classic LA touches such as the detail surrounding the Living Room fireplace. The Master Bedroom is now a Master Suite complete with high-ceilings making the room feel larger and airy. Perfect for warm Southern California weather! Speaking of the outdoors, the sliding doors to the green backyard ensure that this white room still feels as colorful as the rest of the home. The Master Bathroom features bamboo cabinetry with his and hers sinks. The light blue walls make the blue and white floor really pop. The shower offers the homeowners a bench and niche for comfort and sliding glass doors and subway tile for style. The Library / Family Room features custom built-in bookcases, barn door and a window seat; a readers dream! The Children’s Room and Dining Room both received new paint and flooring as part of their makeover. However the Children’s Bedroom also received a new closet and reading nook. The fireplace in the Living Room was made more stylish by painting it to match the walls – one of the only white spaces in the home! However the deep blue accent wall with floating shelves ensure that guests are prepared to see serious pops of color throughout the rest of the home. The home features art by Drica Lobo ( https://www.dricalobo.com/home)

Despite an extremely steep, almost undevelopable, wooded site, the Overlook Guest House strategically creates a new fully accessible indoor/outdoor dwelling unit that allows an aging family member to remain close by and at home.
Photo by Matthew Millman
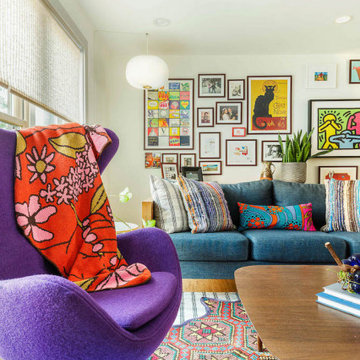
Mid century living room with tons of personality.
Kleines, Offenes Mid-Century Wohnzimmer mit weißer Wandfarbe, Korkboden und braunem Boden in New York
Kleines, Offenes Mid-Century Wohnzimmer mit weißer Wandfarbe, Korkboden und braunem Boden in New York
Gehobene Wohnzimmer mit Korkboden Ideen und Design
1
