Gehobene Wohnzimmer mit Laminat Ideen und Design
Suche verfeinern:
Budget
Sortieren nach:Heute beliebt
141 – 160 von 2.833 Fotos
1 von 3

Mittelgroßes, Offenes Modernes Wohnzimmer mit weißer Wandfarbe, Laminat, Kamin, Kaminumrandung aus Holz, TV-Wand, braunem Boden, eingelassener Decke und Wandpaneelen in Melbourne
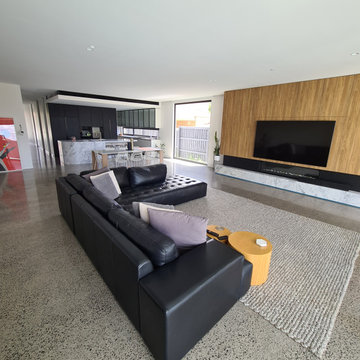
GALAXY - Polished Concrete - Satin Finish with full stone exposure by GALAXY Concrete Polishing & Grinding in Melbourne
New contemporary home build in Essendon Victoria
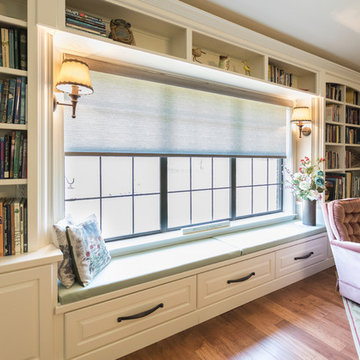
Homeowner needed a library for their extensive book collection. They also requested a window seat and motorized blind for a large window facing the backyard. This library, living and TV room needed space for a large television and ample storage space below the bookcases. Cabinets are Maple Raised Panel Painted White. The motorized roller shade is from Graber in Sheffield Meadow Light/Weaves.
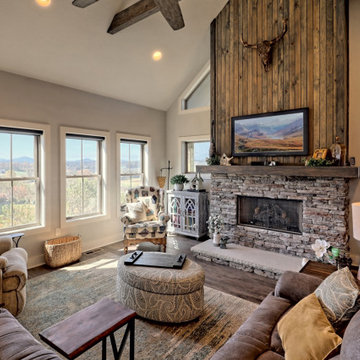
This craftsman style custom homes comes with a view! Features include a large, open floor plan, stone fireplace, and a spacious deck.
Großes, Repräsentatives, Offenes, Fernseherloses Uriges Wohnzimmer mit grauer Wandfarbe, Laminat, Kamin, Kaminumrandung aus Stein, braunem Boden und gewölbter Decke in Atlanta
Großes, Repräsentatives, Offenes, Fernseherloses Uriges Wohnzimmer mit grauer Wandfarbe, Laminat, Kamin, Kaminumrandung aus Stein, braunem Boden und gewölbter Decke in Atlanta
This great room should really be called the 'grand room'. Spanning over 320 sq ft and with 19 ft ceilings, this room is bathed with sunlight from four huge horizontal windows. Built-ins feature a 100" Napoleon fireplace and floating shelves complete with LED lighting. Built-ins painted Distant Gray (2125-10) and the back pannels are Black Panther (OC-68), both are Benjamin Moore colors. Rough-ins for TV and media. Walls painted in Benjamin Moore American White (2112-70). Flooring supplied by Torlys (Colossia Pelzer Oak).
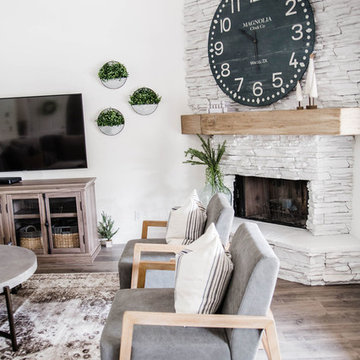
Modern Farmhouse cozy coastal home
Mittelgroßes, Offenes Maritimes Wohnzimmer mit weißer Wandfarbe, Laminat, Eckkamin, Kaminumrandung aus Stein, TV-Wand und grauem Boden in Phoenix
Mittelgroßes, Offenes Maritimes Wohnzimmer mit weißer Wandfarbe, Laminat, Eckkamin, Kaminumrandung aus Stein, TV-Wand und grauem Boden in Phoenix
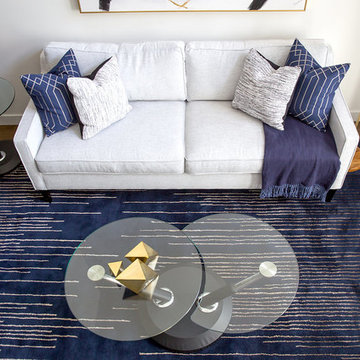
Lindsay Nichols
Kleines, Offenes Modernes Wohnzimmer mit weißer Wandfarbe, Laminat, TV-Wand und braunem Boden in Calgary
Kleines, Offenes Modernes Wohnzimmer mit weißer Wandfarbe, Laminat, TV-Wand und braunem Boden in Calgary
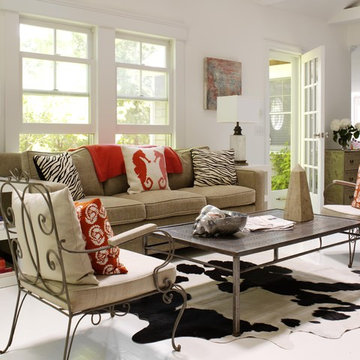
Großes, Repräsentatives, Fernseherloses, Offenes Modernes Wohnzimmer ohne Kamin mit weißer Wandfarbe und Laminat in New York
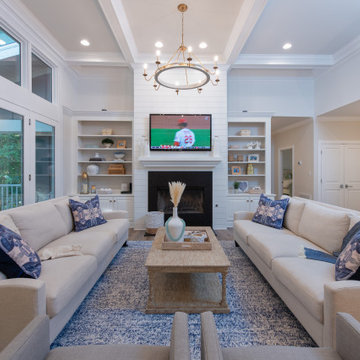
Originally built in 1990 the Heady Lakehouse began as a 2,800SF family retreat and now encompasses over 5,635SF. It is located on a steep yet welcoming lot overlooking a cove on Lake Hartwell that pulls you in through retaining walls wrapped with White Brick into a courtyard laid with concrete pavers in an Ashlar Pattern. This whole home renovation allowed us the opportunity to completely enhance the exterior of the home with all new LP Smartside painted with Amherst Gray with trim to match the Quaker new bone white windows for a subtle contrast. You enter the home under a vaulted tongue and groove white washed ceiling facing an entry door surrounded by White brick.
Once inside you’re encompassed by an abundance of natural light flooding in from across the living area from the 9’ triple door with transom windows above. As you make your way into the living area the ceiling opens up to a coffered ceiling which plays off of the 42” fireplace that is situated perpendicular to the dining area. The open layout provides a view into the kitchen as well as the sunroom with floor to ceiling windows boasting panoramic views of the lake. Looking back you see the elegant touches to the kitchen with Quartzite tops, all brass hardware to match the lighting throughout, and a large 4’x8’ Santorini Blue painted island with turned legs to provide a note of color.
The owner’s suite is situated separate to one side of the home allowing a quiet retreat for the homeowners. Details such as the nickel gap accented bed wall, brass wall mounted bed-side lamps, and a large triple window complete the bedroom. Access to the study through the master bedroom further enhances the idea of a private space for the owners to work. It’s bathroom features clean white vanities with Quartz counter tops, brass hardware and fixtures, an obscure glass enclosed shower with natural light, and a separate toilet room.
The left side of the home received the largest addition which included a new over-sized 3 bay garage with a dog washing shower, a new side entry with stair to the upper and a new laundry room. Over these areas, the stair will lead you to two new guest suites featuring a Jack & Jill Bathroom and their own Lounging and Play Area.
The focal point for entertainment is the lower level which features a bar and seating area. Opposite the bar you walk out on the concrete pavers to a covered outdoor kitchen feature a 48” grill, Large Big Green Egg smoker, 30” Diameter Evo Flat-top Grill, and a sink all surrounded by granite countertops that sit atop a white brick base with stainless steel access doors. The kitchen overlooks a 60” gas fire pit that sits adjacent to a custom gunite eight sided hot tub with travertine coping that looks out to the lake. This elegant and timeless approach to this 5,000SF three level addition and renovation allowed the owner to add multiple sleeping and entertainment areas while rejuvenating a beautiful lake front lot with subtle contrasting colors.
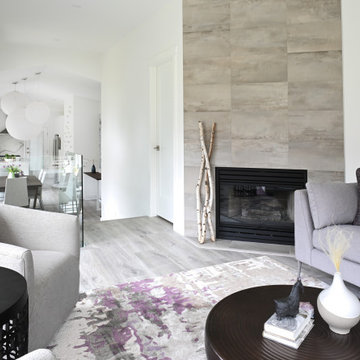
This 1990's home, located in North Vancouver's Lynn Valley neighbourhood, had high ceilings and a great open plan layout but the decor was straight out of the 90's complete with sponge painted walls in dark earth tones. The owners, a young professional couple, enlisted our help to take it from dated and dreary to modern and bright. We started by removing details like chair rails and crown mouldings, that did not suit the modern architectural lines of the home. We replaced the heavily worn wood floors with a new high end, light coloured, wood-look laminate that will withstand the wear and tear from their two energetic golden retrievers. Since the main living space is completely open plan it was important that we work with simple consistent finishes for a clean modern look. The all white kitchen features flat doors with minimal hardware and a solid surface marble-look countertop and backsplash. We modernized all of the lighting and updated the bathrooms and master bedroom as well. The only departure from our clean modern scheme is found in the dressing room where the client was looking for a more dressed up feminine feel but we kept a thread of grey consistent even in this more vivid colour scheme. This transformation, featuring the clients' gorgeous original artwork and new custom designed furnishings is admittedly one of our favourite projects to date!
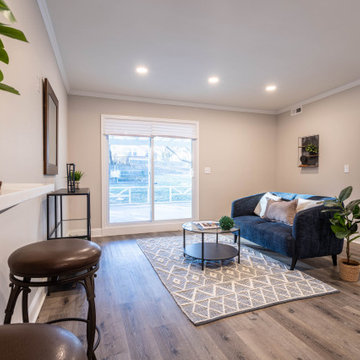
Mittelgroßes Klassisches Wohnzimmer mit beiger Wandfarbe, Laminat, Hausbar und grauem Boden in Baltimore

Living Room
Geräumiges, Repräsentatives, Offenes Modernes Wohnzimmer mit weißer Wandfarbe, Laminat, Gaskamin, Kaminumrandung aus Stein, TV-Wand, beigem Boden und gewölbter Decke in Houston
Geräumiges, Repräsentatives, Offenes Modernes Wohnzimmer mit weißer Wandfarbe, Laminat, Gaskamin, Kaminumrandung aus Stein, TV-Wand, beigem Boden und gewölbter Decke in Houston
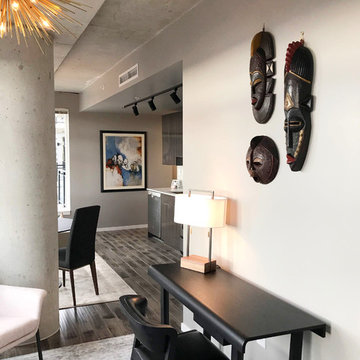
These well traveleled tenants collect African masks hung on the wall above the Ming writing desk and chair from Camerich. Beautiful contemporary area rugs are sized according to the room layout, and the Zanadadoo chandelier twinkles like the city lights. O2 Belltown - Model Room #1101, Seattle, WA, Belltown Design, Photography by Paula McHugh
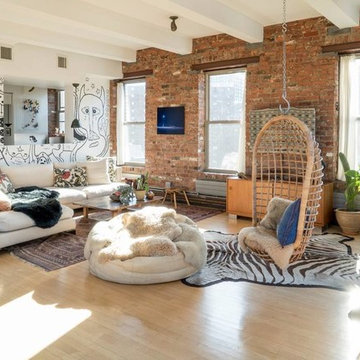
Mittelgroßes, Offenes Industrial Wohnzimmer mit weißer Wandfarbe, Laminat, TV-Wand und beigem Boden in Paris
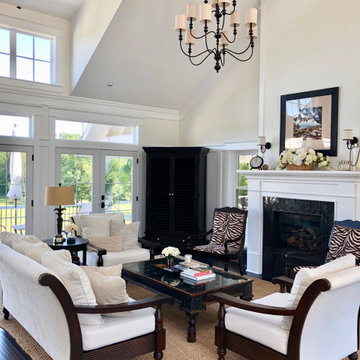
Dramatic entrance right into this lovely large space that can be transformed and moved to fit any type of party and family event.
Großes, Offenes Klassisches Wohnzimmer mit weißer Wandfarbe, Laminat, Kamin und verstecktem TV in Cincinnati
Großes, Offenes Klassisches Wohnzimmer mit weißer Wandfarbe, Laminat, Kamin und verstecktem TV in Cincinnati
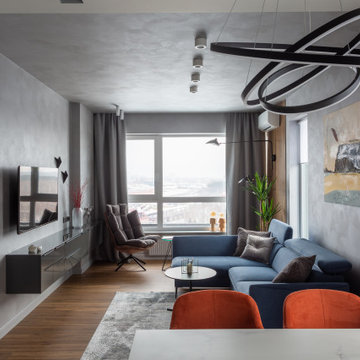
Зона гостиной в помещении с кухней.
К общему пространству присоединили лоджию: изначально от застройщика она была утепленной и разделена узкой перегородкой и раздвижными стеклянными дверями.
Из панорамного окна открывается прекрасный вид на парк, там решили разместить приватную зоны для чтения и отдыха.
Угловой диван стал одним из цветовых акцентов.
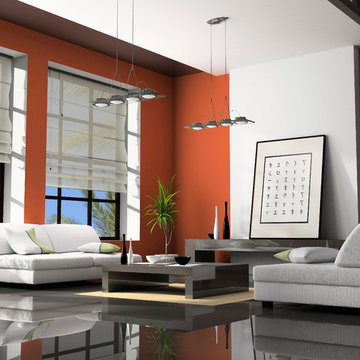
Großes, Repräsentatives, Fernseherloses, Offenes Asiatisches Wohnzimmer ohne Kamin mit roter Wandfarbe, Laminat und schwarzem Boden in Detroit
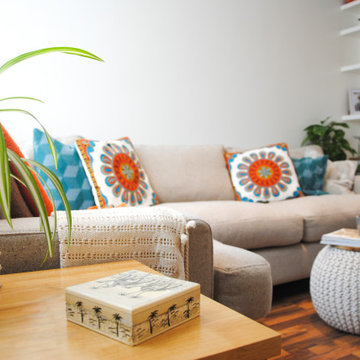
A light and airy living room filled with objects brought from various travel destinations. The dominant furniture piece is an L shaped sofa from sofa.com styled with geometric teal and gray wool cushions and multicoloured Indian cushions. A natural knitted pouf functions as an informal coffee table/footstool styled with magazines and a gray mug. Natural plants compliment the relaxed comfy space.
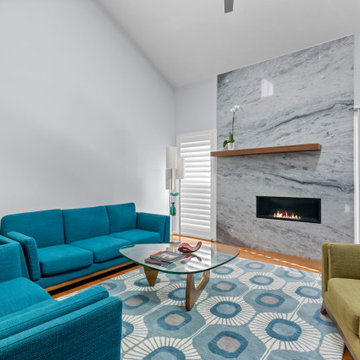
Mittelgroßes Modernes Wohnzimmer im Loft-Stil mit grauer Wandfarbe, Laminat, Kaminumrandung aus Stein, braunem Boden und gewölbter Decke in Charlotte
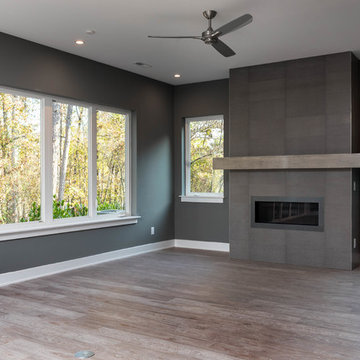
The open-concept plan is punctuated by oversized casement windows that surround the back wall of the living room. The dark fireplace creates a focal point for the room and is accented with a modern floating mantle. With ReAlta, we are introducing for the first time in Charlotte a fully solar community. Each beautifully detailed home will incorporate low profile solar panels that will collect the sun’s rays to significantly offset the home’s energy usage. Combined with our industry-leading Home Efficiency Ratings (HERS), these solar systems will save a ReAlta homeowner thousands over the life of the home. Credit: Brendan Kahm
Gehobene Wohnzimmer mit Laminat Ideen und Design
8