Gelbe Badezimmer mit Doppeldusche Ideen und Design
Suche verfeinern:
Budget
Sortieren nach:Heute beliebt
21 – 40 von 164 Fotos
1 von 3
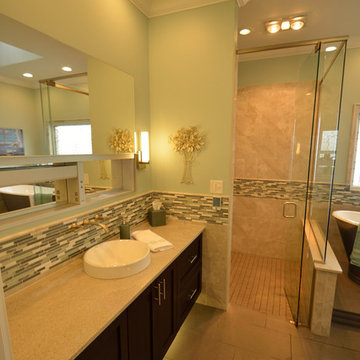
The bathroom was completely gutted, we removed a closet and built a larger shower. The enlarged shower features Moen vertical spa with multiples functions including a Hansgrohe shower head, ceiling-mount rain head and a hand-held on the bar. Storage features include a recessed niche with shelf and a floating corner seat. 12" glass mosaic feature strip that continues throughout the whole bathroom. Tile is 12" x 24" marble tile with offset pattern. 1" x 2" fabric tile adorns the floor. There is a ceiling heating lamp for warmth. Heavy clear glass frameless hinged door with brushed nickel trim.
We installed two wall-mounted custom-made floating vanities with Granite countertops and Kohler vessel bowls in white with Moen wall-mounted faucets in brushed nickel.
Robern Uplift medicine cabinet comes with electrical outlets, night lights, anti-fogging and interior lighting. Security lock box for personal valuables and medications. 48" x 27" x 6" deep.
Flooring is 12" x 24" fabric floor tile in an offset pattern with perfectly heated floor. Controls are mounted by the vanity. A 6" platform take you to the freestanding tub with brushed nickel exterior with acrylic interior and a Moen floor mount free-standing tub faucet.
Wall tile is half wall which matches the shower wall.
http://www.melissamannphotography.com/
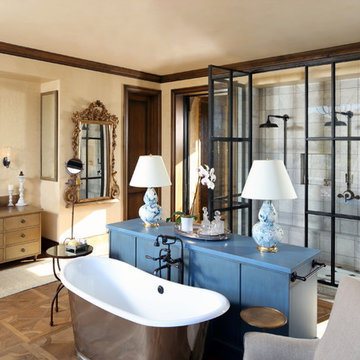
Mediterranes Badezimmer En Suite mit hellbraunen Holzschränken, freistehender Badewanne, Doppeldusche, beiger Wandfarbe, Aufsatzwaschbecken, Waschtisch aus Holz, beigem Boden, Falttür-Duschabtrennung und flächenbündigen Schrankfronten in Sonstige
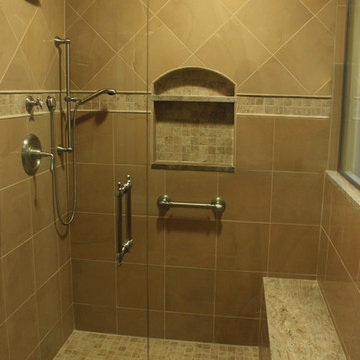
These Canton, MA homeowners wanted to transform their standard build master bath into a more opened up and luxurious space.
Knowing they would be living in the home for many years, the couple wanted a comfortable and spa-like feel. To achieve this, Renovisions Design and Remodeling removed the existing door to the bathroom and re-worked a pocket door into the design creating a better flow into the bath from the master bedroom.
Replacing the existing fiberglass one-piece shower/tub with a custom built walk-in shower provided a larger space that is both functional and beautiful and a highly desired space to wind down at the end of their long workdays. Gorgeous porcelain tile compliments granite shelving, shower seat and curbing that was fabricated to match the existing vanity countertop. A frameless glass enclosure created a half-wall allowing for more light into the room yet ensures privacy.
Just a step away, a thermostatically controlled, programmable heated floor entices the homeowners on chilly mornings.
Now the clients have the master bathroom suite they had always wanted.
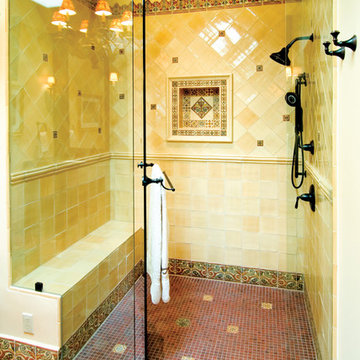
Sculpted, hand painted tiles crown the top of this stately master shower. Decorative tiles embellish the soap nicho, walls and create a base. The hand made, glazed wall tiles are a soft yellow. Deco tiles are inserted into the shower wall, floor and bathroom floor. Designed by Statements, Santa Fe, NM. Photo: Christopher Martinez Photography
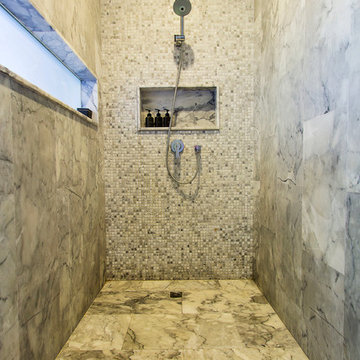
Many homeowners today are forgoing tubs for expanded showers, which can include body sprays, multiple showerheads, therapeutic lights and more.
Modernes Badezimmer mit Doppeldusche, Steinfliesen und Marmorboden in Houston
Modernes Badezimmer mit Doppeldusche, Steinfliesen und Marmorboden in Houston
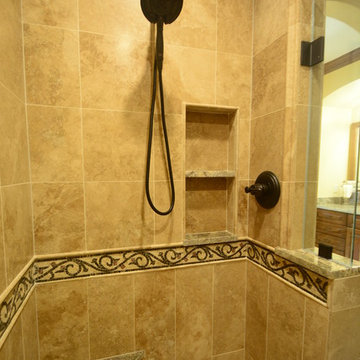
Completed in conbination with a master suite finish upgrade. This was a gutt and remodel. Tuscan inspired 3-room master bathroom. 3 vanities. His and hers vanityies in the main space plus a vessel sink vanity adjacent to the toilet and shower. Tub room features a make-up vanity and storage cabinets. Granite countertops. Decorative stone mosaics and oil rubbed bronze hardware and fixtures. Arches help recenter an asymmetrical space.
One Room at a Time, Inc.
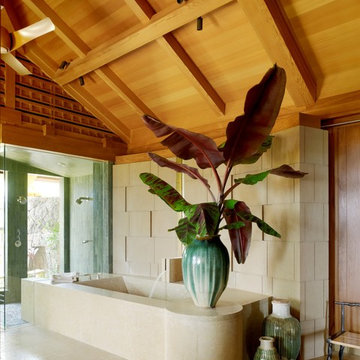
Photography by Joe Fletcher Photo
Badezimmer En Suite mit Eckbadewanne, Doppeldusche, beiger Wandfarbe und beigem Boden in Hawaii
Badezimmer En Suite mit Eckbadewanne, Doppeldusche, beiger Wandfarbe und beigem Boden in Hawaii
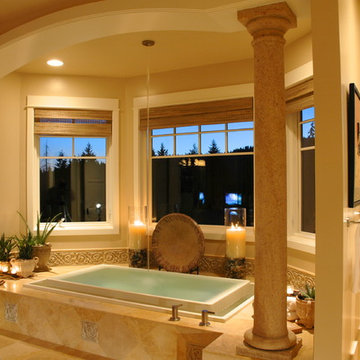
Master Bath
Großes Klassisches Badezimmer En Suite mit Aufsatzwaschbecken, profilierten Schrankfronten, hellbraunen Holzschränken, Marmor-Waschbecken/Waschtisch, Einbaubadewanne, Doppeldusche, beigen Fliesen, Steinfliesen, beiger Wandfarbe und Kalkstein in Seattle
Großes Klassisches Badezimmer En Suite mit Aufsatzwaschbecken, profilierten Schrankfronten, hellbraunen Holzschränken, Marmor-Waschbecken/Waschtisch, Einbaubadewanne, Doppeldusche, beigen Fliesen, Steinfliesen, beiger Wandfarbe und Kalkstein in Seattle
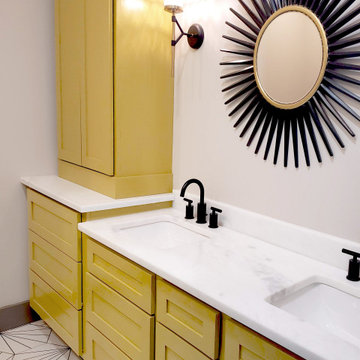
Frameless double master shower with graphic patterned ceramic tile, shower bench, black fixtures, and rain showerhead.
Mittelgroßes Eklektisches Badezimmer En Suite mit Schrankfronten im Shaker-Stil, gelben Schränken, Doppeldusche, Toilette mit Aufsatzspülkasten, weißen Fliesen, Keramikfliesen, grauer Wandfarbe, Keramikboden, Unterbauwaschbecken, Marmor-Waschbecken/Waschtisch, weißem Boden, Falttür-Duschabtrennung, weißer Waschtischplatte, Duschbank, Doppelwaschbecken und freistehendem Waschtisch in Raleigh
Mittelgroßes Eklektisches Badezimmer En Suite mit Schrankfronten im Shaker-Stil, gelben Schränken, Doppeldusche, Toilette mit Aufsatzspülkasten, weißen Fliesen, Keramikfliesen, grauer Wandfarbe, Keramikboden, Unterbauwaschbecken, Marmor-Waschbecken/Waschtisch, weißem Boden, Falttür-Duschabtrennung, weißer Waschtischplatte, Duschbank, Doppelwaschbecken und freistehendem Waschtisch in Raleigh
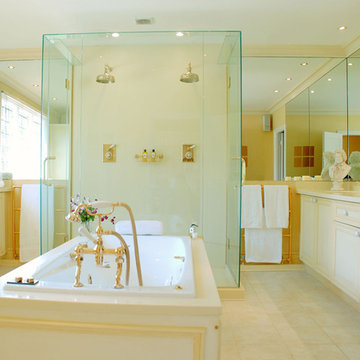
This contemporary yet classical interior designed bathroom was remodelled in the spring of 2000 and yet remains a favourite among many clients and potential clients alike. It is a balanced footprint, allowing the beautiful symmetry of the design to be fully appreciated. The ladies and gentlemen’s vanity units are over 4 metres either side, allowing ample storage within a mixture of drawer and cupboard space, leading effortlessly into the walk-in dressing rooms. The painted timber frames facilitate a seamless length of crème corian with integrated porcelain basins and traditional cross head monobloc taps by Lefroy Brookes. The double shower and spacious Jacuzzi bath sit majestically centre stage, whilst the backdrop of integrated Lutron lighting and audio visual system fully support the luxurious experience of bathing… An interior designers dream realised.
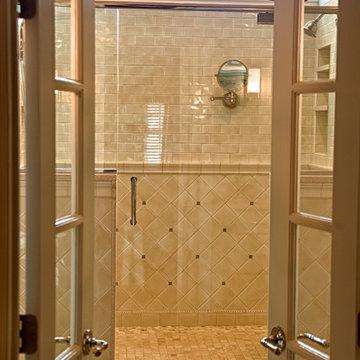
French doors leading into shower
Photo credit The Wiese Company 2013
Großes Klassisches Badezimmer En Suite mit Unterbauwaschbecken, flächenbündigen Schrankfronten, weißen Schränken, Quarzwerkstein-Waschtisch, Doppeldusche, Wandtoilette mit Spülkasten, beigen Fliesen, Keramikfliesen, blauer Wandfarbe und Porzellan-Bodenfliesen in Boston
Großes Klassisches Badezimmer En Suite mit Unterbauwaschbecken, flächenbündigen Schrankfronten, weißen Schränken, Quarzwerkstein-Waschtisch, Doppeldusche, Wandtoilette mit Spülkasten, beigen Fliesen, Keramikfliesen, blauer Wandfarbe und Porzellan-Bodenfliesen in Boston
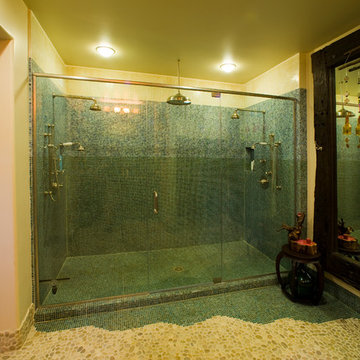
This bathroom was meant to represent the shoreline of a beach.
Großes Maritimes Badezimmer En Suite mit dunklen Holzschränken, Einbaubadewanne, Toilette mit Aufsatzspülkasten, Unterbauwaschbecken, Marmor-Waschbecken/Waschtisch, Glasfliesen, Kiesel-Bodenfliesen, Doppeldusche, beiger Wandfarbe, beigem Boden und Falttür-Duschabtrennung in Las Vegas
Großes Maritimes Badezimmer En Suite mit dunklen Holzschränken, Einbaubadewanne, Toilette mit Aufsatzspülkasten, Unterbauwaschbecken, Marmor-Waschbecken/Waschtisch, Glasfliesen, Kiesel-Bodenfliesen, Doppeldusche, beiger Wandfarbe, beigem Boden und Falttür-Duschabtrennung in Las Vegas
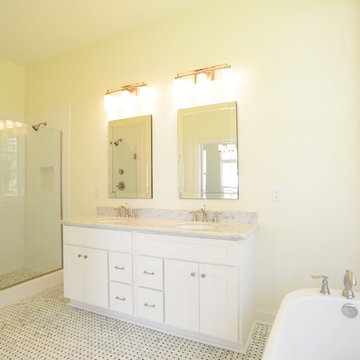
Mittelgroßes Uriges Badezimmer En Suite mit Unterbauwaschbecken, Schrankfronten im Shaker-Stil, weißen Schränken, Marmor-Waschbecken/Waschtisch, freistehender Badewanne, Doppeldusche, Toilette mit Aufsatzspülkasten, weißen Fliesen und Marmorboden in New Orleans
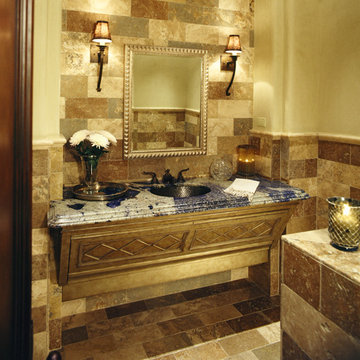
This bathroom was designed and built to the highest standards by Fratantoni Luxury Estates. Check out our Facebook Fan Page at www.Facebook.com/FratantoniLuxuryEstates
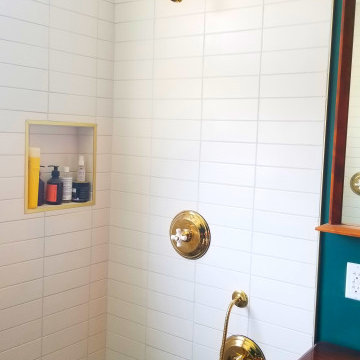
This project was done in historical house from the 1920's and we tried to keep the mid central style with vintage vanity, single sink faucet that coming out from the wall, the same for the rain fall shower head valves. the shower was wide enough to have two showers, one on each side with two shampoo niches. we had enough space to add free standing tub with vintage style faucet and sprayer.
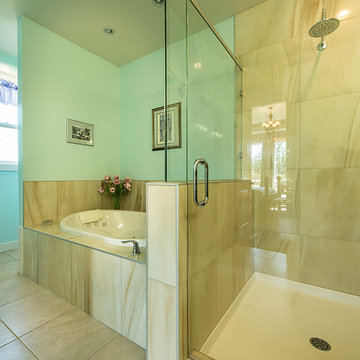
Visions West Photography, Victoria, BC., Canada
Geräumiges Rustikales Badezimmer En Suite mit Unterbauwaschbecken, Schrankfronten mit vertiefter Füllung, dunklen Holzschränken, Granit-Waschbecken/Waschtisch, Whirlpool, Doppeldusche, Wandtoilette mit Spülkasten, beigen Fliesen, Porzellanfliesen, grüner Wandfarbe und Porzellan-Bodenfliesen in Vancouver
Geräumiges Rustikales Badezimmer En Suite mit Unterbauwaschbecken, Schrankfronten mit vertiefter Füllung, dunklen Holzschränken, Granit-Waschbecken/Waschtisch, Whirlpool, Doppeldusche, Wandtoilette mit Spülkasten, beigen Fliesen, Porzellanfliesen, grüner Wandfarbe und Porzellan-Bodenfliesen in Vancouver
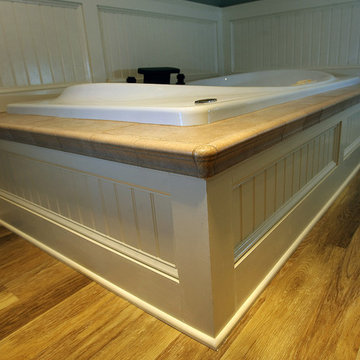
Having two shower heads and separate marble
shelves and seats is a convenience they both enjoy. They particularly adored the “worn oak vinyl flooring” by Amtico which looked just like wood without the maintenance. The custom vanity and linen tower cabinetry was custom cherry with a mocha finish and was a stunning contrast to the neutral tile and all wood beadboard that created a resort-like feel for our clients.
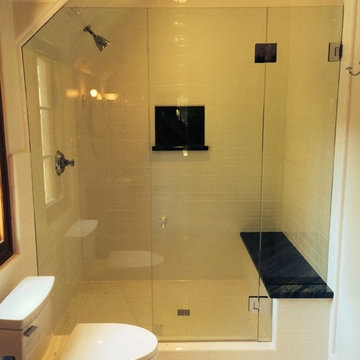
Kevin Moore
Mittelgroßes Modernes Duschbad mit Unterbauwaschbecken, Schrankfronten mit vertiefter Füllung, dunklen Holzschränken, Granit-Waschbecken/Waschtisch, Doppeldusche, Toilette mit Aufsatzspülkasten, weißen Fliesen, Metrofliesen und Keramikboden in Santa Barbara
Mittelgroßes Modernes Duschbad mit Unterbauwaschbecken, Schrankfronten mit vertiefter Füllung, dunklen Holzschränken, Granit-Waschbecken/Waschtisch, Doppeldusche, Toilette mit Aufsatzspülkasten, weißen Fliesen, Metrofliesen und Keramikboden in Santa Barbara
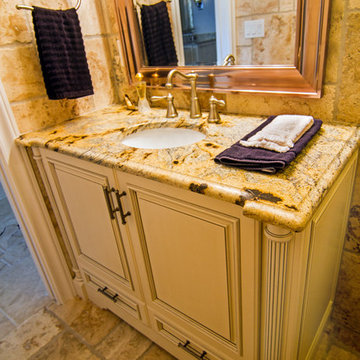
RUSS-D Photography
Großes Badezimmer En Suite mit profilierten Schrankfronten, beigen Schränken, Doppeldusche, farbigen Fliesen, Travertinfliesen und Granit-Waschbecken/Waschtisch in Tampa
Großes Badezimmer En Suite mit profilierten Schrankfronten, beigen Schränken, Doppeldusche, farbigen Fliesen, Travertinfliesen und Granit-Waschbecken/Waschtisch in Tampa
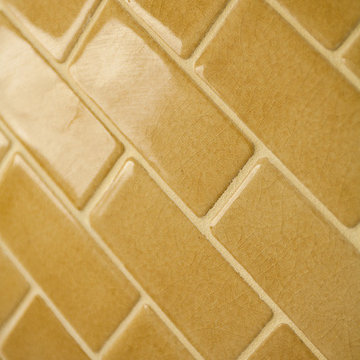
Parker Smith Photography
Modernes Badezimmer mit Unterbauwaschbecken, verzierten Schränken, blauen Schränken, Quarzwerkstein-Waschtisch, freistehender Badewanne, Doppeldusche, Wandtoilette mit Spülkasten, gelben Fliesen, Metrofliesen, weißer Wandfarbe und Mosaik-Bodenfliesen in Atlanta
Modernes Badezimmer mit Unterbauwaschbecken, verzierten Schränken, blauen Schränken, Quarzwerkstein-Waschtisch, freistehender Badewanne, Doppeldusche, Wandtoilette mit Spülkasten, gelben Fliesen, Metrofliesen, weißer Wandfarbe und Mosaik-Bodenfliesen in Atlanta
Gelbe Badezimmer mit Doppeldusche Ideen und Design
2