Gelbe Bäder mit Schiebetür-Duschabtrennung Ideen und Design
Suche verfeinern:
Budget
Sortieren nach:Heute beliebt
1 – 20 von 156 Fotos
1 von 3

Este baño en suite en el que se ha jugado con los tonos azules del alicatado de WOW, madera y tonos grises. Esta reforma de baño tiene una bañera exenta y una ducha de obra, en la que se ha utilizado el mismo pavimento con acabado cementoso que la zona general del baño. Con este acabo cementoso en los espacios se ha conseguido crear un estilo atemporal que no pasará de moda. Se ha instalado grifería empotrada tanto en la ducha como en el lavabo, un baño muy elegante al que le sumamos calidez con el mobiliario de madera.
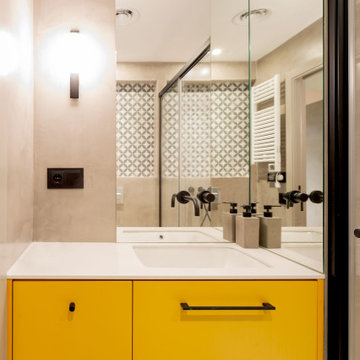
Kleines Modernes Badezimmer En Suite mit flächenbündigen Schrankfronten, weißen Schränken, bodengleicher Dusche, Toilette mit Aufsatzspülkasten, grauen Fliesen, Keramikfliesen, grauer Wandfarbe, Keramikboden, Unterbauwaschbecken, Quarzwerkstein-Waschtisch, grauem Boden, Schiebetür-Duschabtrennung, weißer Waschtischplatte, Einzelwaschbecken und eingebautem Waschtisch in Barcelona

A beautiful tiled shower utilizing the "wood look" tile to create a natural and organic feel. A shower niche and bench both use the same honey coloured tile to create a cohesive look. A creamy white coloured shower floor brings together the look. The black shower fixtures add some drama to the design.

Remodeled Master Bath (only bath in the condo). The tub was replaced with a new shower and a custom buiilt-in storage cabinet. The old pedestal sink was replaced with a new vanity, faucet, mirror, sconces. The old ceramic tile floor was replaced with new marble hexagon tile. The window glass was replaced with privacy glass.
Photo credit: M. Paparella

The conversion of a tub to shower has become increasingly popular as many people prefer the convenience and accessibility of a shower over a bathtub. It is a common remodeling project in guest bathrooms, especially for those with limited mobility or those who simply prefer showers.
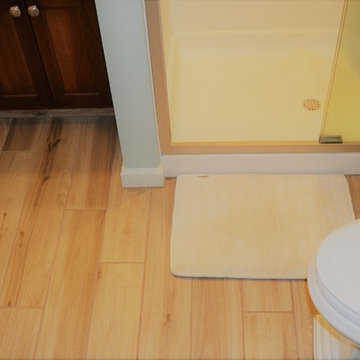
Two Toned Bathroom with heated tile floors
Kleines Badezimmer En Suite mit verzierten Schränken, dunklen Holzschränken, Duschnische, Wandtoilette mit Spülkasten, grüner Wandfarbe, Keramikboden, Aufsatzwaschbecken, Mineralwerkstoff-Waschtisch, grauem Boden und Schiebetür-Duschabtrennung in New York
Kleines Badezimmer En Suite mit verzierten Schränken, dunklen Holzschränken, Duschnische, Wandtoilette mit Spülkasten, grüner Wandfarbe, Keramikboden, Aufsatzwaschbecken, Mineralwerkstoff-Waschtisch, grauem Boden und Schiebetür-Duschabtrennung in New York
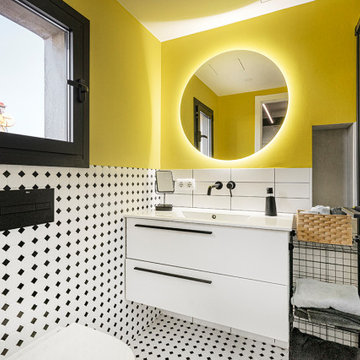
Mittelgroßes Modernes Badezimmer En Suite mit Wandtoilette, schwarz-weißen Fliesen, gelber Wandfarbe, Porzellan-Bodenfliesen, Schiebetür-Duschabtrennung, weißer Waschtischplatte, Einzelwaschbecken und schwebendem Waschtisch in Sonstige
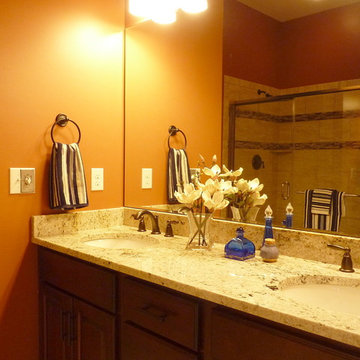
Mittelgroßes Modernes Badezimmer En Suite mit profilierten Schrankfronten, braunen Schränken, beigen Fliesen, oranger Wandfarbe, Keramikboden, Unterbauwaschbecken, Granit-Waschbecken/Waschtisch, beigem Boden, Schiebetür-Duschabtrennung und beiger Waschtischplatte in Denver
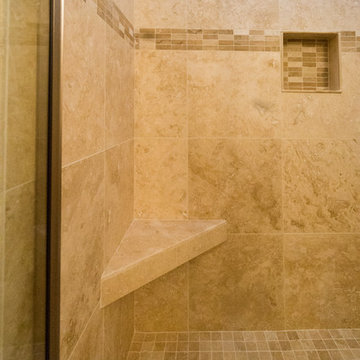
This Carlsbad Master Bathroom Remodel has been updated to give this small master bath an updated look. This bathroom has a spacious walk in shower and shower bench. The countertop is quartz on the warm wood vanity. Photos by John Gerson. www.choosechi.com
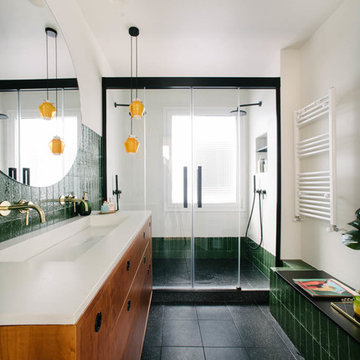
Modernes Duschbad mit hellbraunen Holzschränken, weißer Wandfarbe, schwarzem Boden, Schiebetür-Duschabtrennung, weißer Waschtischplatte, Duschnische, grünen Fliesen, Trogwaschbecken und flächenbündigen Schrankfronten in Madrid
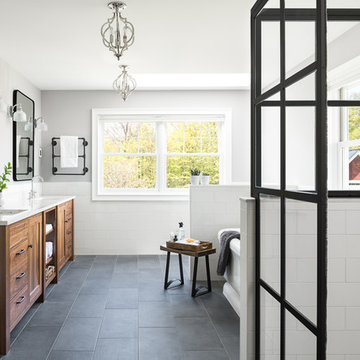
Photo by Ryan Bent
Mittelgroßes Maritimes Badezimmer En Suite mit hellbraunen Holzschränken, freistehender Badewanne, Bidet, weißen Fliesen, Keramikfliesen, Porzellan-Bodenfliesen, Unterbauwaschbecken, grauem Boden, Schiebetür-Duschabtrennung, bunter Waschtischplatte und flächenbündigen Schrankfronten in Burlington
Mittelgroßes Maritimes Badezimmer En Suite mit hellbraunen Holzschränken, freistehender Badewanne, Bidet, weißen Fliesen, Keramikfliesen, Porzellan-Bodenfliesen, Unterbauwaschbecken, grauem Boden, Schiebetür-Duschabtrennung, bunter Waschtischplatte und flächenbündigen Schrankfronten in Burlington

Mittelgroßes Modernes Duschbad mit flächenbündigen Schrankfronten, hellen Holzschränken, Badewanne in Nische, Duschbadewanne, schwarz-weißen Fliesen, Porzellanfliesen, Porzellan-Bodenfliesen, Aufsatzwaschbecken, Waschtisch aus Holz, beigem Boden, Schiebetür-Duschabtrennung, beiger Waschtischplatte, Einzelwaschbecken und schwebendem Waschtisch in Paris
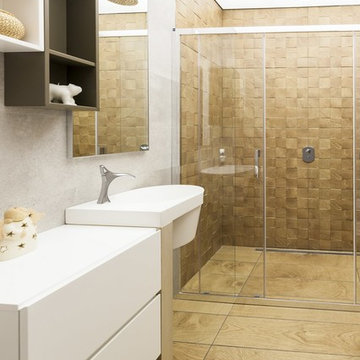
arch. Gino Spera
Mittelgroßes Modernes Duschbad mit flächenbündigen Schrankfronten, weißen Schränken, Doppeldusche, Porzellanfliesen, weißer Wandfarbe, Porzellan-Bodenfliesen, Wandwaschbecken und Schiebetür-Duschabtrennung in Neapel
Mittelgroßes Modernes Duschbad mit flächenbündigen Schrankfronten, weißen Schränken, Doppeldusche, Porzellanfliesen, weißer Wandfarbe, Porzellan-Bodenfliesen, Wandwaschbecken und Schiebetür-Duschabtrennung in Neapel
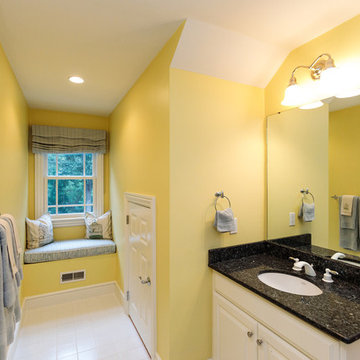
http://8pheasantrun.com
Welcome to this sought after North Wayland colonial located at the end of a cul-de-sac lined with beautiful trees. The front door opens to a grand foyer with gleaming hardwood floors throughout and attention to detail around every corner. The formal living room leads into the dining room which has access to the spectacular chef's kitchen. The large eat-in breakfast area has french doors overlooking the picturesque backyard. The open floor plan features a majestic family room with a cathedral ceiling and an impressive stone fireplace. The back staircase is architecturally handsome and conveniently located off of the kitchen and family room giving access to the bedrooms upstairs. The master bedroom is not to be missed with a stunning en suite master bath equipped with a double vanity sink, wine chiller and a large walk in closet. The additional spacious bedrooms all feature en-suite baths. The finished basement includes potential wine cellar, a large play room and an exercise room.
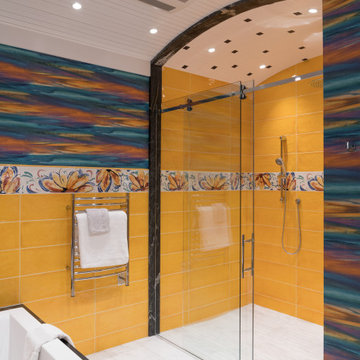
Großes Eklektisches Badezimmer En Suite mit bodengleicher Dusche, gelben Fliesen, gelber Wandfarbe und Schiebetür-Duschabtrennung in Burlington

This project was done in historical house from the 1920's and we tried to keep the mid central style with vintage vanity, single sink faucet that coming out from the wall, the same for the rain fall shower head valves. the shower was wide enough to have two showers, one on each side with two shampoo niches. we had enough space to add free standing tub with vintage style faucet and sprayer.
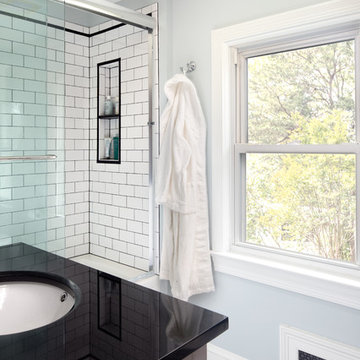
Vintage style black & white hexagon floor tile; white subway tile with black liner and grout on the wall. Recessed storage niche framed in black.
Jenn Verrier, Photographer
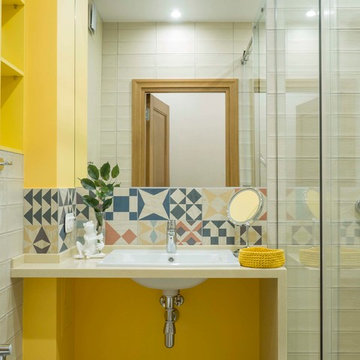
Skandinavisches Duschbad mit gelber Wandfarbe, Einbauwaschbecken, beiger Waschtischplatte, Duschnische, farbigen Fliesen und Schiebetür-Duschabtrennung in Sonstige

This project was done in historical house from the 1920's and we tried to keep the mid central style with vintage vanity, single sink faucet that coming out from the wall, the same for the rain fall shower head valves. the shower was wide enough to have two showers, one on each side with two shampoo niches. we had enough space to add free standing tub with vintage style faucet and sprayer.
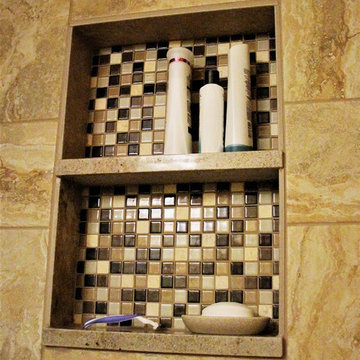
This guest bathroom over went a major makeover with lots of new updates. Features include Venetian bronze Amrock cabinet knobs/pulls, paint selections from Sherwin Williams with colors of Aged White and Buckram Binding, Platinum Rivera semi-frameless shower glass, double vanity with cashmere cream granite. This is come out beautifully with the choices that were made! This is the beginning of the after photos and does include before photos towards the end.
Gelbe Bäder mit Schiebetür-Duschabtrennung Ideen und Design
1

