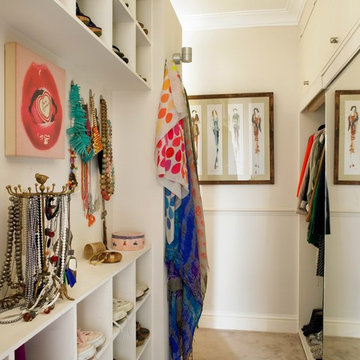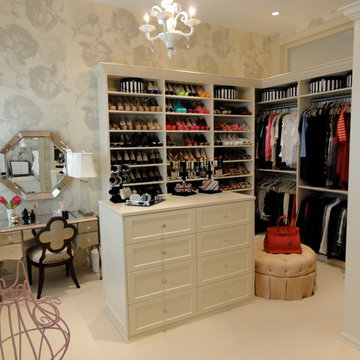Gelbe, Beige Ankleidezimmer Ideen und Design
Suche verfeinern:
Budget
Sortieren nach:Heute beliebt
61 – 80 von 19.902 Fotos
1 von 3
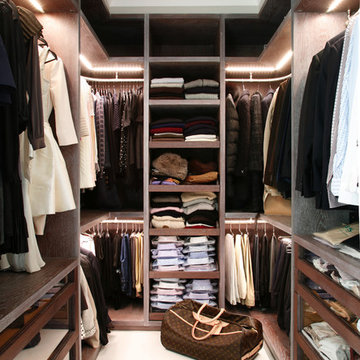
Alison Hammond
Modernes Ankleidezimmer mit offenen Schränken und dunklen Holzschränken in London
Modernes Ankleidezimmer mit offenen Schränken und dunklen Holzschränken in London
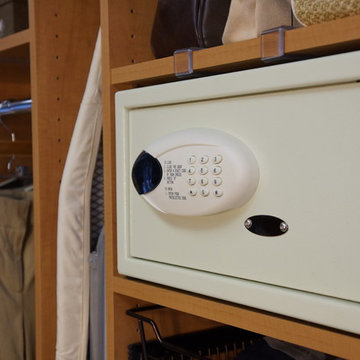
Keypad Entry Safe (fits in cabinets)
{Perfection Custom Closets
www.APerfectCloset.com
Chicago, Illinois}
Kleines, Neutrales Modernes Ankleidezimmer mit Ankleidebereich in Chicago
Kleines, Neutrales Modernes Ankleidezimmer mit Ankleidebereich in Chicago
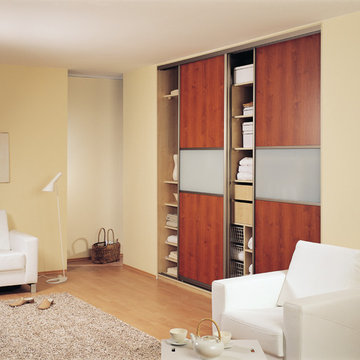
Contrasting finishes for Walk in Closet. We design our Custom Closets for you and the way you live. Capacity can be increased two to three times and organization done in a way that makes everything easy to find. Enjoy the great benefits of a professionally designed closet.
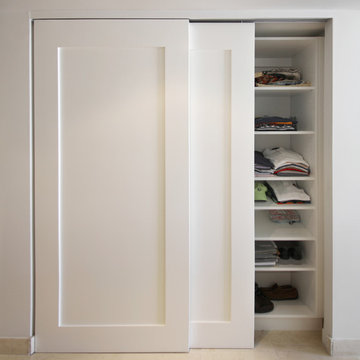
EIngebautes, Kleines, Neutrales Modernes Ankleidezimmer mit flächenbündigen Schrankfronten, weißen Schränken, Porzellan-Bodenfliesen und beigem Boden in Miami
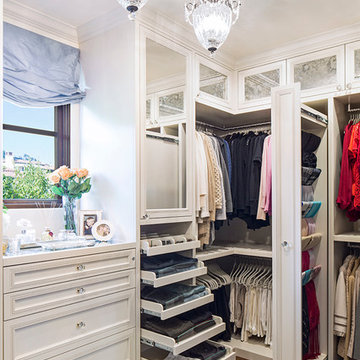
Meghan Beierle-O'Brien
Klassisches Ankleidezimmer mit weißen Schränken in Los Angeles
Klassisches Ankleidezimmer mit weißen Schränken in Los Angeles
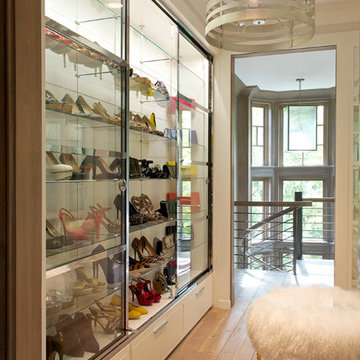
RR Builders
Mittelgroßer Klassischer Begehbarer Kleiderschrank mit hellem Holzboden und weißen Schränken in New York
Mittelgroßer Klassischer Begehbarer Kleiderschrank mit hellem Holzboden und weißen Schränken in New York

Approximately 160 square feet, this classy HIS & HER Master Closet is the first Oregon project of Closet Theory. Surrounded by the lush Oregon green beauty, this exquisite 5br/4.5b new construction in prestigious Dunthorpe, Oregon needed a master closet to match.
Features of the closet:
White paint grade wood cabinetry with base and crown
Cedar lining for coats behind doors
Furniture accessories include chandelier and ottoman
Lingerie Inserts
Pull-out Hooks
Tie Racks
Belt Racks
Flat Adjustable Shoe Shelves
Full Length Framed Mirror
Maison Inc. was lead designer for the home, Ryan Lynch of Tricolor Construction was GC, and Kirk Alan Wood & Design were the fabricators.
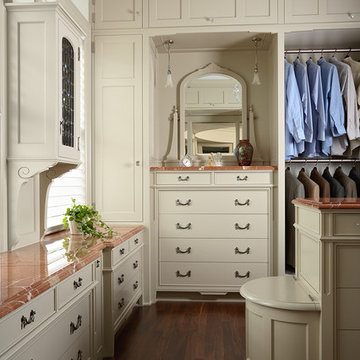
A lavish dressing room/closet with a built-in dresser and laundry hamper is connected to the master bathroom.
Susan Gilmore
Neutrales Klassisches Ankleidezimmer mit Ankleidebereich, beigen Schränken und dunklem Holzboden in Minneapolis
Neutrales Klassisches Ankleidezimmer mit Ankleidebereich, beigen Schränken und dunklem Holzboden in Minneapolis

Walking closet with shelving unit and dresser, painted ceilings with recessed lighting, light hardwood floors in mid-century-modern renovation and addition in Berkeley hills, California

Rob Karosis Photography
www.robkarosis.com
Klassisches Ankleidezimmer mit hellem Holzboden in Burlington
Klassisches Ankleidezimmer mit hellem Holzboden in Burlington
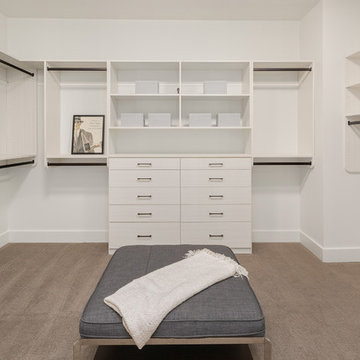
The large walk-in closet features ample storage for clothing.
Großer, Neutraler Moderner Begehbarer Kleiderschrank mit flächenbündigen Schrankfronten, weißen Schränken, Teppichboden und grauem Boden in Seattle
Großer, Neutraler Moderner Begehbarer Kleiderschrank mit flächenbündigen Schrankfronten, weißen Schränken, Teppichboden und grauem Boden in Seattle
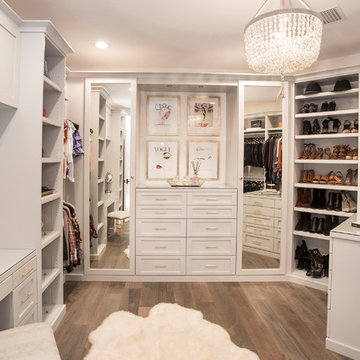
Maritimer Begehbarer Kleiderschrank mit Schrankfronten im Shaker-Stil, weißen Schränken, braunem Holzboden und braunem Boden in Los Angeles
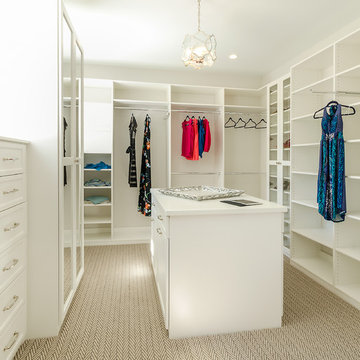
The talk of the 2016 Richmond Homearama, this spectacular walk-in features matching chrome closet rods & drawer handles, pendant lighting, glass-framed cabinets, plus adjustable shelving throughout the space.
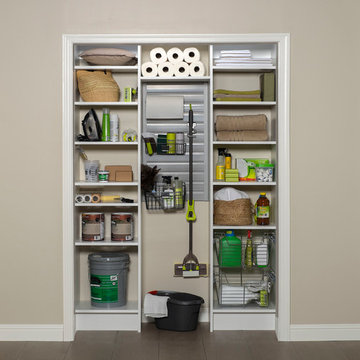
Gone are the days when the utility is room reminds of a dungeon. Bright, white and neat, this utility room organizer compliments any room and gives you plenty of shelving storage for all your supplies. Get even more use out of it with a slat wall that holds accessories like baskets and hooks to keep your mop dry and your floor clean.
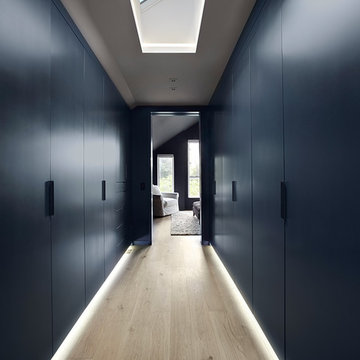
Großer Moderner Begehbarer Kleiderschrank mit flächenbündigen Schrankfronten, blauen Schränken und hellem Holzboden in Toronto
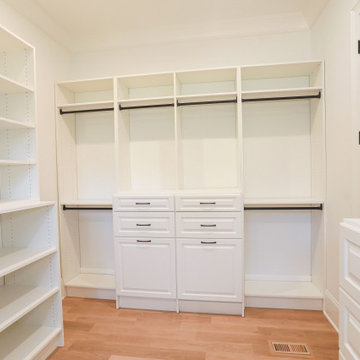
Custom built-in white closet design by David Rogers Builders in Charlotte, NC offering storage and hanging space for primary bedroom.
Mittelgroßer, Neutraler Moderner Begehbarer Kleiderschrank mit weißen Schränken und gewölbter Decke in Charlotte
Mittelgroßer, Neutraler Moderner Begehbarer Kleiderschrank mit weißen Schränken und gewölbter Decke in Charlotte
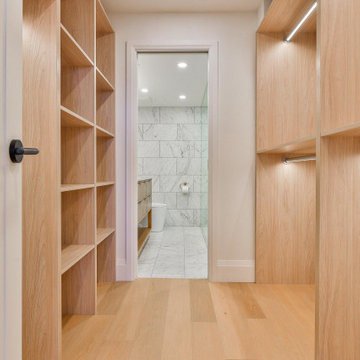
Mittelgroßer, Neutraler Moderner Begehbarer Kleiderschrank mit offenen Schränken, hellen Holzschränken, hellem Holzboden und beigem Boden in Toronto
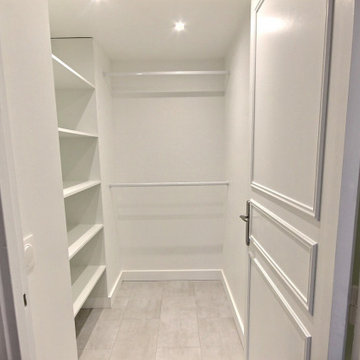
Mittelgroßes, Neutrales Modernes Ankleidezimmer mit Ankleidebereich, offenen Schränken, weißen Schränken, Vinylboden und grauem Boden in Paris
Gelbe, Beige Ankleidezimmer Ideen und Design
4
