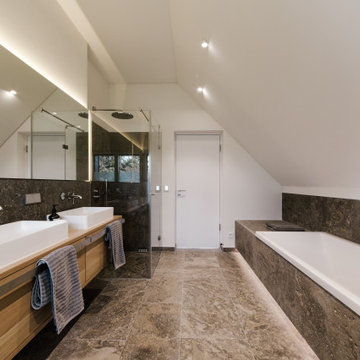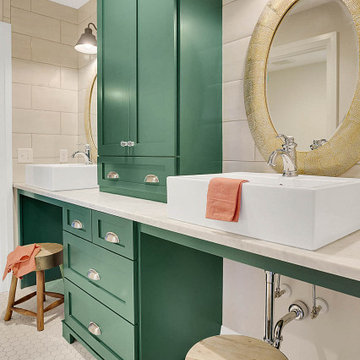Gelbe, Beige Badezimmer Ideen und Design
Suche verfeinern:
Budget
Sortieren nach:Heute beliebt
1 – 20 von 351.633 Fotos
1 von 3

Mittelgroßes Modernes Badezimmer En Suite mit Schrankfronten im Shaker-Stil, weißen Schränken, Wandtoilette, beigen Fliesen, Steinfliesen, weißer Wandfarbe, schwarzer Waschtischplatte, Einzelwaschbecken und schwebendem Waschtisch in Berlin
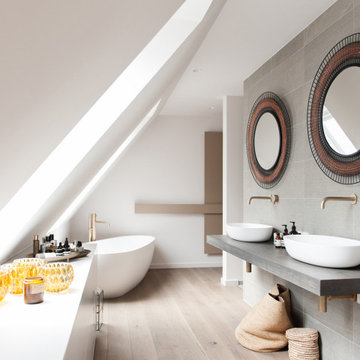
Modernes Badezimmer mit freistehender Badewanne, grauen Fliesen, weißer Wandfarbe, hellem Holzboden, Aufsatzwaschbecken, beigem Boden und grauer Waschtischplatte in Berlin
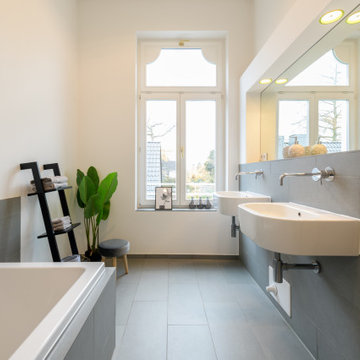
Modernes Badezimmer mit Eckbadewanne, grauen Fliesen, weißer Wandfarbe, Wandwaschbecken, grauem Boden und Doppelwaschbecken in Hamburg
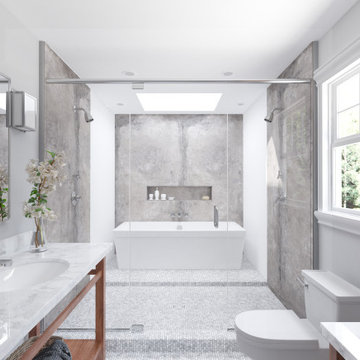
Modernes Design trifft auf zeitlose Eleganz ✨ Unsere „Design Beton“ Dekorplatte im fugenlosen Stil, zeigt eindrucksvoll wie Räume zu wahren Meisterwerken transformiert werden können ? Erwecken Sie Ihr Badezimmer zum Leben! Die 'Design Beton' Dekorplatte fügt sich nahtlos in verschiedenste Stilrichtungen ein und verleiht jedem Raum eine ganz besondere Atmosphäre. Jetzt auf unseren Webshop erhältlich

The primary bathroom is actually a hybrid of the existing conditions and our new aesthetic. We kept the shower as it was (the previous owners had recently renovated it, and did a great job) and also kept the white subway tile that extended out of the shower behind the vanity. In the rest of the room, we brought in the Porcelanosa Noa tile.

Mittelgroßes Klassisches Badezimmer En Suite mit Schrankfronten im Shaker-Stil, weißen Schränken, Eckdusche, weißen Fliesen, Metrofliesen, grauer Wandfarbe, Mosaik-Bodenfliesen, Unterbauwaschbecken, Granit-Waschbecken/Waschtisch, weißem Boden, Falttür-Duschabtrennung und schwarzer Waschtischplatte in Phoenix

Interior view of the Northgrove Residence. Interior Design by Amity Worrell & Co. Construction by Smith Builders. Photography by Andrea Calo.
Geräumiges Maritimes Badezimmer En Suite mit grauen Schränken, Metrofliesen, Marmor-Waschbecken/Waschtisch, weißer Waschtischplatte, weißer Wandfarbe, Marmorboden, Unterbauwaschbecken, weißem Boden und Schrankfronten mit vertiefter Füllung in Austin
Geräumiges Maritimes Badezimmer En Suite mit grauen Schränken, Metrofliesen, Marmor-Waschbecken/Waschtisch, weißer Waschtischplatte, weißer Wandfarbe, Marmorboden, Unterbauwaschbecken, weißem Boden und Schrankfronten mit vertiefter Füllung in Austin

Modern bathroom with glazed brick tile shower and custom tiled tub front in stone mosaic. Features wall mounted vanity with custom mirror and sconce installation. Complete with roman clay plaster wall & ceiling paint for a subtle texture.

Mittelgroßes Klassisches Badezimmer En Suite mit Schrankfronten mit vertiefter Füllung, weißen Schränken, Einbaubadewanne, Duschnische, Wandtoilette mit Spülkasten, grauen Fliesen, weißen Fliesen, Porzellanfliesen, grauer Wandfarbe, Porzellan-Bodenfliesen, Unterbauwaschbecken, Quarzwerkstein-Waschtisch, weißem Boden und Falttür-Duschabtrennung in New Orleans

Studio West
Großes Retro Badezimmer En Suite mit flächenbündigen Schrankfronten, hellbraunen Holzschränken, grauen Fliesen, Steinfliesen, grauer Wandfarbe, Marmorboden, Unterbauwaschbecken, Granit-Waschbecken/Waschtisch, beigem Boden, Eckdusche und offener Dusche in Chicago
Großes Retro Badezimmer En Suite mit flächenbündigen Schrankfronten, hellbraunen Holzschränken, grauen Fliesen, Steinfliesen, grauer Wandfarbe, Marmorboden, Unterbauwaschbecken, Granit-Waschbecken/Waschtisch, beigem Boden, Eckdusche und offener Dusche in Chicago

This Winchester home was love at first sight for this young family of four. The layout lacked function, had no master suite to speak of, an antiquated kitchen, non-existent connection to the outdoor living space and an absentee mud room… yes, true love. Windhill Builders to the rescue! Design and build a sanctuary that accommodates the daily, sometimes chaotic lifestyle of a busy family that provides practical function, exceptional finishes and pure comfort. We think the photos tell the story of this happy ending. Feast your eyes on the kitchen with its crisp, clean finishes and black accents that carry throughout the home. The Imperial Danby Honed Marble countertops, floating shelves, contrasting island painted in Benjamin Moore Timberwolfe add drama to this beautiful space. Flow around the kitchen, cozy family room, coffee & wine station, pantry, and work space all invite and connect you to the magnificent outdoor living room complete with gilded iron statement fixture. It’s irresistible! The master suite indulges with its dreamy slumber shades of grey, walk-in closet perfect for a princess and a glorious bath to wash away the day. Once an absentee mudroom, now steals the show with its black built-ins, gold leaf pendant lighting and unique cement tile. The picture-book New England front porch, adorned with rocking chairs provides the classic setting for ‘summering’ with a glass of cold lemonade.
Joyelle West Photography

Modern kitchen design by Benning Design Construction. Photos by Matt Rosendahl at Premier Visuals.
Mittelgroßes Maritimes Badezimmer mit Schrankfronten im Shaker-Stil, blauen Schränken, Duschbadewanne, Toilette mit Aufsatzspülkasten, grauen Fliesen, weißer Wandfarbe, beigem Boden und Schiebetür-Duschabtrennung in Sacramento
Mittelgroßes Maritimes Badezimmer mit Schrankfronten im Shaker-Stil, blauen Schränken, Duschbadewanne, Toilette mit Aufsatzspülkasten, grauen Fliesen, weißer Wandfarbe, beigem Boden und Schiebetür-Duschabtrennung in Sacramento

Newport 653
Großes Klassisches Badezimmer En Suite mit freistehender Badewanne, weißen Fliesen, Metrofliesen, Porzellan-Bodenfliesen, Eckdusche, Wandtoilette mit Spülkasten, offener Dusche, hellen Holzschränken, weißer Wandfarbe, Waschtischkonsole und grauem Boden in Charleston
Großes Klassisches Badezimmer En Suite mit freistehender Badewanne, weißen Fliesen, Metrofliesen, Porzellan-Bodenfliesen, Eckdusche, Wandtoilette mit Spülkasten, offener Dusche, hellen Holzschränken, weißer Wandfarbe, Waschtischkonsole und grauem Boden in Charleston

This ensuite girl’s bathroom doubles as a family room guest bath. Our focus was to create an environment that was somewhat feminine but yet very neutral. The unlacquered brass finishes combined with lava rock flooring and neutral color palette creates a durable yet elegant atmosphere to this compromise.

Großes Mediterranes Badezimmer En Suite mit freistehender Badewanne, Marmorboden, Schrankfronten mit vertiefter Füllung, weißen Schränken, weißer Wandfarbe, Unterbauwaschbecken, grauem Boden, grauer Waschtischplatte, Doppelwaschbecken, eingebautem Waschtisch und vertäfelten Wänden in Phoenix

A modern yet welcoming master bathroom with . Photographed by Thomas Kuoh Photography.
Mittelgroßes Klassisches Badezimmer En Suite mit hellbraunen Holzschränken, weißen Fliesen, Steinfliesen, weißer Wandfarbe, Marmorboden, integriertem Waschbecken, Quarzwerkstein-Waschtisch, weißem Boden, weißer Waschtischplatte und flächenbündigen Schrankfronten in San Francisco
Mittelgroßes Klassisches Badezimmer En Suite mit hellbraunen Holzschränken, weißen Fliesen, Steinfliesen, weißer Wandfarbe, Marmorboden, integriertem Waschbecken, Quarzwerkstein-Waschtisch, weißem Boden, weißer Waschtischplatte und flächenbündigen Schrankfronten in San Francisco

Our clients called us wanting to not only update their master bathroom but to specifically make it more functional. She had just had knee surgery, so taking a shower wasn’t easy. They wanted to remove the tub and enlarge the shower, as much as possible, and add a bench. She really wanted a seated makeup vanity area, too. They wanted to replace all vanity cabinets making them one height, and possibly add tower storage. With the current layout, they felt that there were too many doors, so we discussed possibly using a barn door to the bedroom.
We removed the large oval bathtub and expanded the shower, with an added bench. She got her seated makeup vanity and it’s placed between the shower and the window, right where she wanted it by the natural light. A tilting oval mirror sits above the makeup vanity flanked with Pottery Barn “Hayden” brushed nickel vanity lights. A lit swing arm makeup mirror was installed, making for a perfect makeup vanity! New taller Shiloh “Eclipse” bathroom cabinets painted in Polar with Slate highlights were installed (all at one height), with Kohler “Caxton” square double sinks. Two large beautiful mirrors are hung above each sink, again, flanked with Pottery Barn “Hayden” brushed nickel vanity lights on either side. Beautiful Quartzmasters Polished Calacutta Borghini countertops were installed on both vanities, as well as the shower bench top and shower wall cap.
Carrara Valentino basketweave mosaic marble tiles was installed on the shower floor and the back of the niches, while Heirloom Clay 3x9 tile was installed on the shower walls. A Delta Shower System was installed with both a hand held shower and a rainshower. The linen closet that used to have a standard door opening into the middle of the bathroom is now storage cabinets, with the classic Restoration Hardware “Campaign” pulls on the drawers and doors. A beautiful Birch forest gray 6”x 36” floor tile, laid in a random offset pattern was installed for an updated look on the floor. New glass paneled doors were installed to the closet and the water closet, matching the barn door. A gorgeous Shades of Light 20” “Pyramid Crystals” chandelier was hung in the center of the bathroom to top it all off!
The bedroom was painted a soothing Magnetic Gray and a classic updated Capital Lighting “Harlow” Chandelier was hung for an updated look.
We were able to meet all of our clients needs by removing the tub, enlarging the shower, installing the seated makeup vanity, by the natural light, right were she wanted it and by installing a beautiful barn door between the bathroom from the bedroom! Not only is it beautiful, but it’s more functional for them now and they love it!
Design/Remodel by Hatfield Builders & Remodelers | Photography by Versatile Imaging

This contemporary master bathroom has all the elements of a roman bath—it’s beautiful, serene and decadent. Double showers and a partially sunken Jacuzzi add to its’ functionality. The large skylight and window flood the bathroom with light. The muted colors of the tile are juxtaposed with a pop of color from the multihued glass tile in the niches.
Andrew McKinney Photography
Gelbe, Beige Badezimmer Ideen und Design
1
