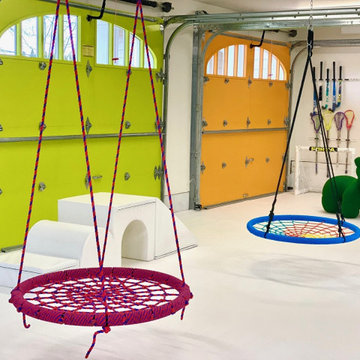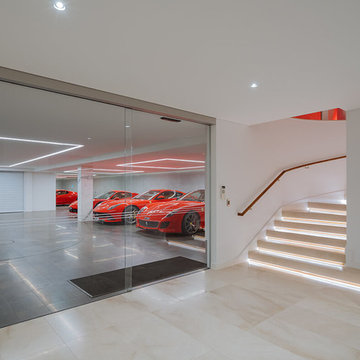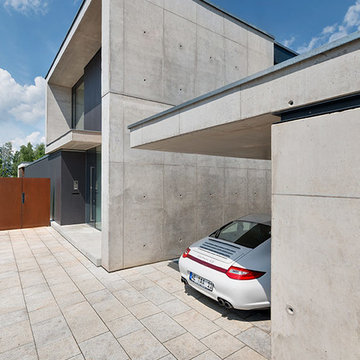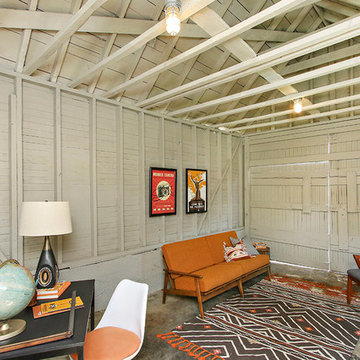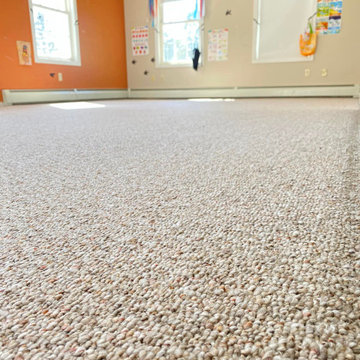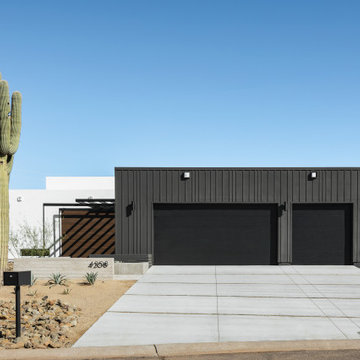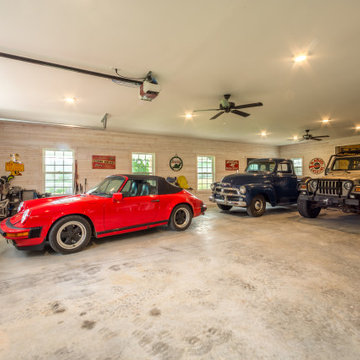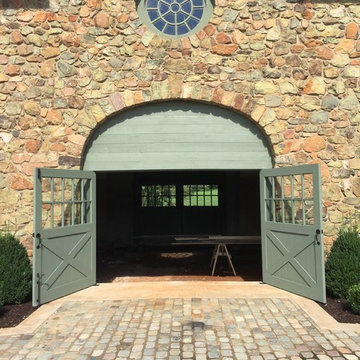Gelbe, Beige Garage und Gartenhaus Ideen und Design
Suche verfeinern:
Budget
Sortieren nach:Heute beliebt
141 – 160 von 5.001 Fotos
1 von 3
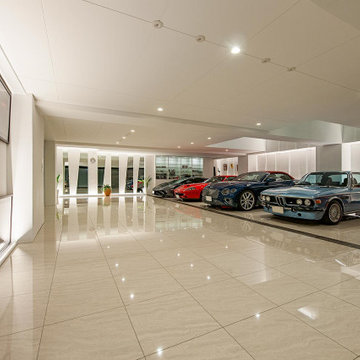
光の空間の中に愛車のコレクションが並ぶインナーガレージ。時間と共に変化する光によって車の陰影が強調され、ディティールの美しさがより一層増す。
Moderne Anbaugarage mit überdachter Auffahrt
Moderne Anbaugarage mit überdachter Auffahrt
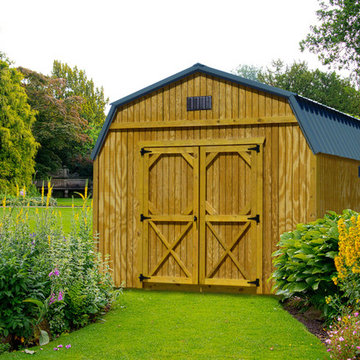
Wood sided maxi barn storage building with metal roof and double doors.
Freistehende, Mittelgroße Rustikale Scheune in Sonstige
Freistehende, Mittelgroße Rustikale Scheune in Sonstige
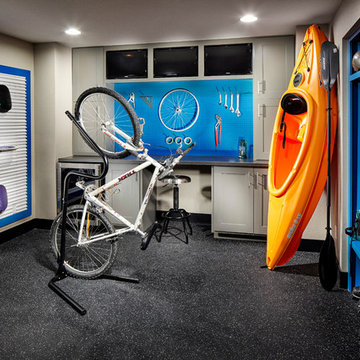
Eric Lucero
Klassische Garage als Arbeitsplatz, Studio oder Werkraum in Denver
Klassische Garage als Arbeitsplatz, Studio oder Werkraum in Denver
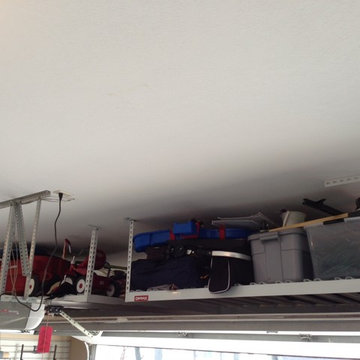
Total garage makeover by Custom Storage Solutions. Like most garages in your neiborhood, this space needed some organization. A dirty concrete floor that is impossible to keep clean, white primer walls that show everything, and no place to put anything so forget about parking the cars, not gonna happen! Until now. New epoxy flooring that not only looks beautiful, but very easy to keep clean. New paint on the walls and ceiling for a fresh look, and a place to put everything! Slatwall storage, overhead storage racks, garage cabinets with counter space, and a new garage vac to help keep it all tidy. This garage now looks awesome, with plenty of room for the cars...
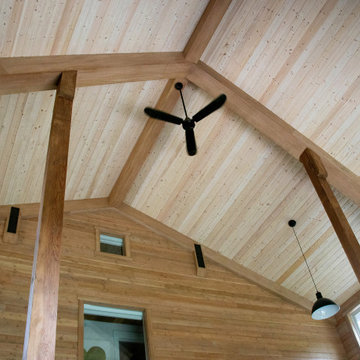
Barn Pros Denali barn apartment model in a 36' x 60' footprint with Ranchwood rustic siding, Classic Equine stalls and Dutch doors. Construction by Red Pine Builders www.redpinebuilders.com
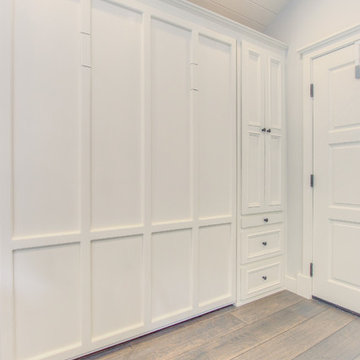
this garage conversion includes custom built in cabinets with barn doors and movie projection area, hardwood flooring and a built in wall folding bed cabinet
4" LED recessed lights throughout the vaulted ceilings with a white wood siding and reclaimed wood beams
A custom built in bar with Quartz counter tops and reclaimed wood shelves
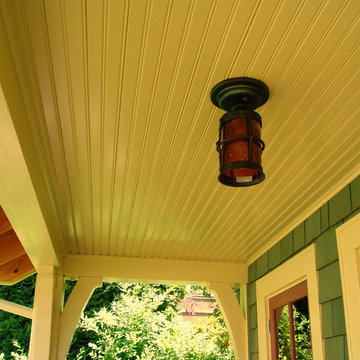
This is the porch for the shed that allows us to work partially under cover and provides a place to sit on the edge of the garden.
Klassisches Gartenhaus in Sonstige
Klassisches Gartenhaus in Sonstige
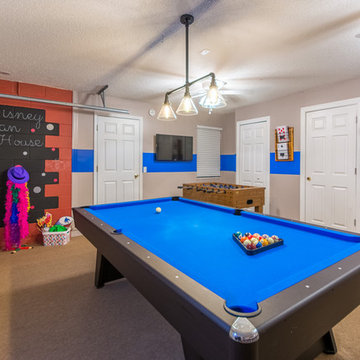
Consultation for colors and accessories
Kleine Klassische Anbaugarage als Arbeitsplatz, Studio oder Werkraum in Tampa
Kleine Klassische Anbaugarage als Arbeitsplatz, Studio oder Werkraum in Tampa
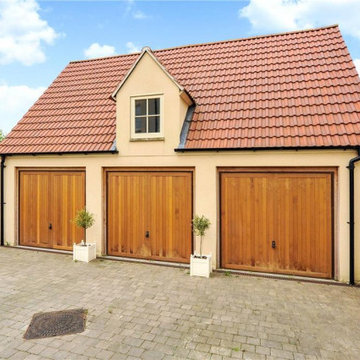
Five bedroom luxurious house designed by architect Robert Adam and built by Bloor Homes with Lochailort. Authentic materials and detailing were both a challenge and pleasure to work with. (Photo: Carter Jonas / On The Market https://www.onthemarket.com/details/4990258/ )
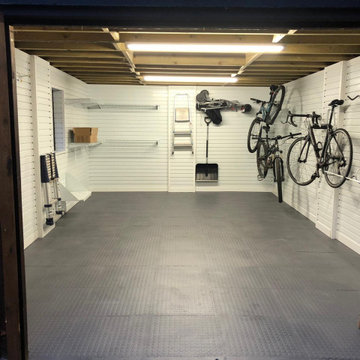
It is true that even a single garage can be turned into a useful storage with some thought. And that’s just what happened to this garage in Medmenham, Buckinghamshire in November 2019.
Having found us on Facebook, the customer called Abigail Leonard to see how we could help. She popped over to measure up, create some designs and have a discussion about just what he wanted to do with the space. The result is a clean and very useable space that has plenty of storage for bikes as well as looking great.
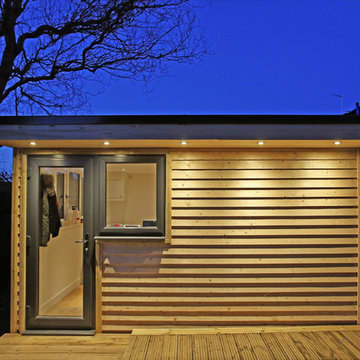
Our Garden Studio provides a professional working environment for a hair dresser who works from home.
Mittelgroßes Modernes Gartenhaus in Sussex
Mittelgroßes Modernes Gartenhaus in Sussex
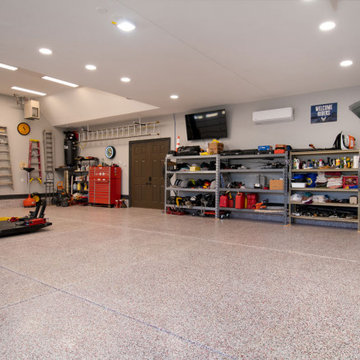
This garage is a custom luxury garage designed for an owner who builds cars. It's got a nice garage epoxy floor finish. Vaulted ceilings and a reinforced concrete floor for the car lift. The space has a heat and air unit in the vaulted ceiling area. There are multiple electric drops specifically for compressors and tools. And the garage doors are insulated custom faux stain garage doors, designed to open above the car lift.
Gelbe, Beige Garage und Gartenhaus Ideen und Design
8


