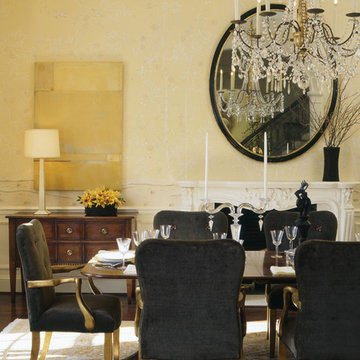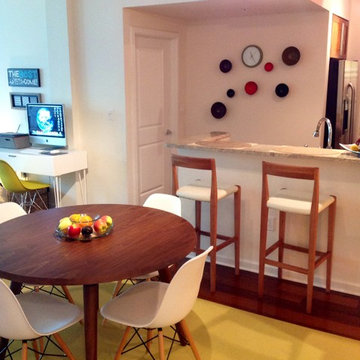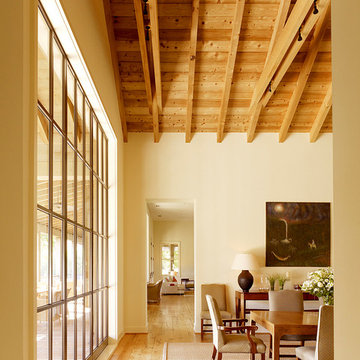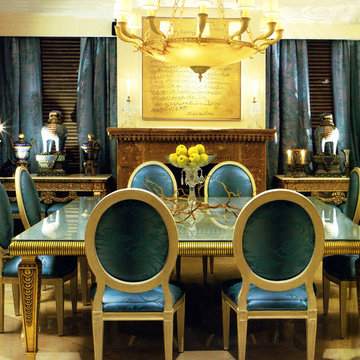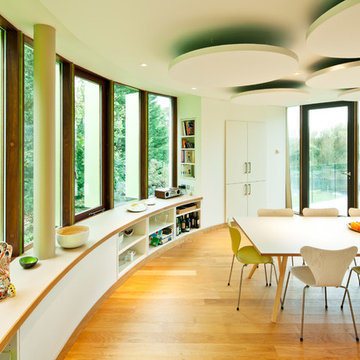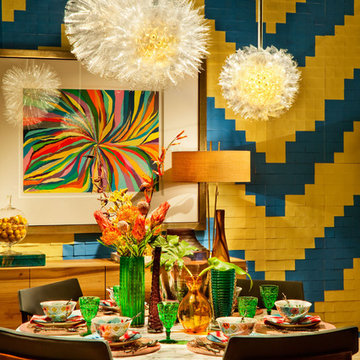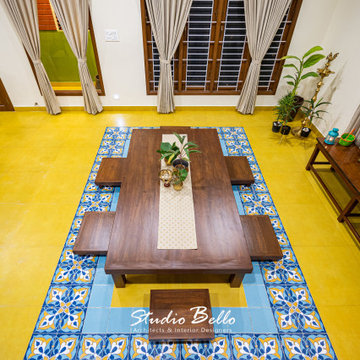Gelbe Esszimmer Ideen und Design
Suche verfeinern:
Budget
Sortieren nach:Heute beliebt
161 – 180 von 5.992 Fotos
1 von 2
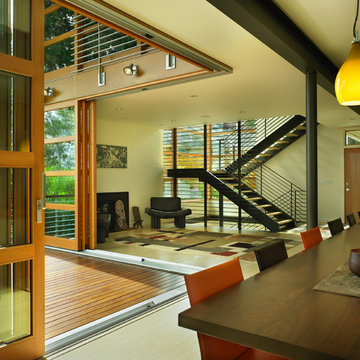
Large sliding wood doors completely open inside corner to expand the living and dining spaces out to the covered deck. Open corners expand the sense of space.
photo: Ben Benschneider
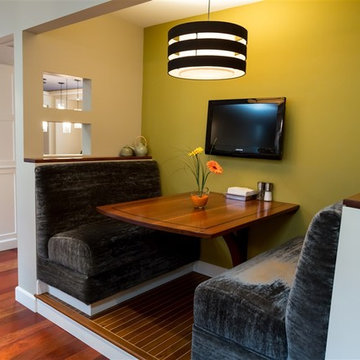
Deborah Walker
Mittelgroße Moderne Wohnküche ohne Kamin mit grüner Wandfarbe, dunklem Holzboden und braunem Boden in Wichita
Mittelgroße Moderne Wohnküche ohne Kamin mit grüner Wandfarbe, dunklem Holzboden und braunem Boden in Wichita
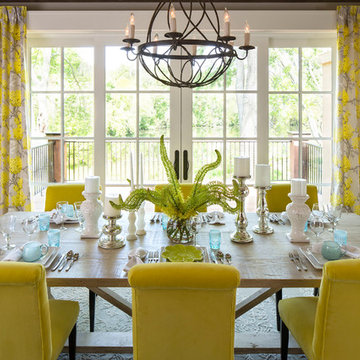
Martha O'Hara Interiors, Interior Design & Photo Styling | Kyle Hunt & Partners, Builder | Troy Thies, Photography
Please Note: All “related,” “similar,” and “sponsored” products tagged or listed by Houzz are not actual products pictured. They have not been approved by Martha O’Hara Interiors nor any of the professionals credited. For information about our work, please contact design@oharainteriors.com.
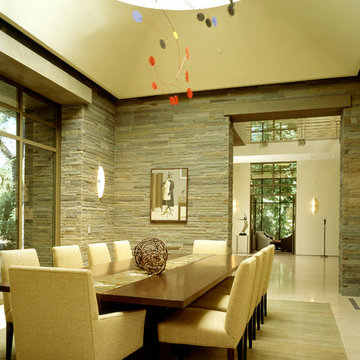
Natural materials, modernism, and playful art create an elegant dining area.
Geschlossenes Modernes Esszimmer ohne Kamin mit Kalkstein in Los Angeles
Geschlossenes Modernes Esszimmer ohne Kamin mit Kalkstein in Los Angeles
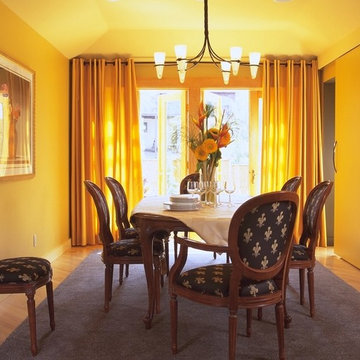
For this remodel and addition to a house in Marin County our clients from the Washington D.C. area wanted to create a quintessentially Californian living space. To achieve this, we expanded the first floor toward the rear yard and removed several interior partitions creating a large, open floor plan. A new wall of French doors with an attached trellis flood the entire space with light and provide the indoor-outdoor flow our clients were seeking. Structural wood posts anchor a large island that defines the kitchen while maintaining the open feel. Dark Venetian plaster walls provide contrast to the new maple built-ins. The entry was updated with new railings, limestone floors, contemporary lighting and frosted glass doors.
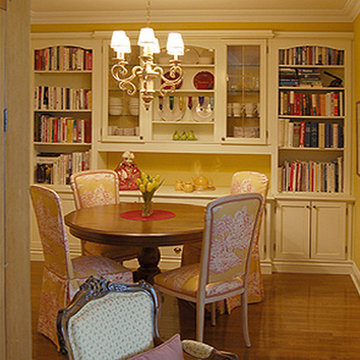
Bespoke millwork in the dining area houses books as well as dishes and collections, while also functioning as a server. The client's old dining chairs were treated to a mix of re-upholstery and slipcovers. The dark wood pedestal table is a contrast to the light chairs and cabinetry. A custom medallion overhead was designed to allow us to centre the antique wood chandelier above the table without dropping the ceiling.
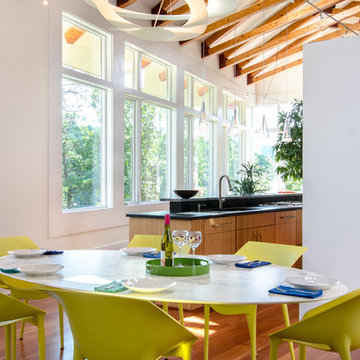
Photography by Nathan Webb, AIA
Modernes Esszimmer mit weißer Wandfarbe und braunem Holzboden in Washington, D.C.
Modernes Esszimmer mit weißer Wandfarbe und braunem Holzboden in Washington, D.C.
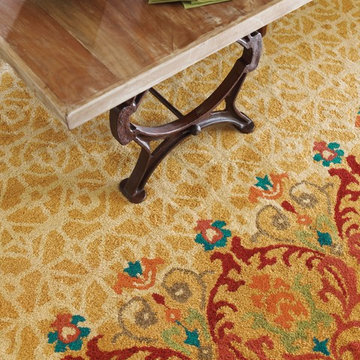
Company C
Offenes, Großes Modernes Esszimmer mit beiger Wandfarbe, dunklem Holzboden, Kamin und Kaminumrandung aus Stein in Boston
Offenes, Großes Modernes Esszimmer mit beiger Wandfarbe, dunklem Holzboden, Kamin und Kaminumrandung aus Stein in Boston
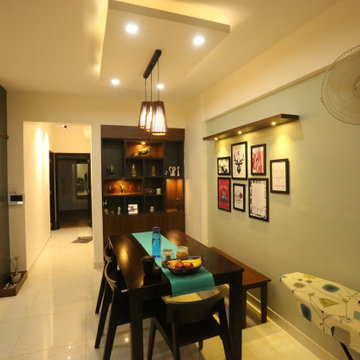
As we enter the house there was a narrow passage leading to the living area and an open dining hall, the adjacent wall was connected to a small multipurpose room, the pillars were protruding out making an awkward statement.
There was a good enough space to accommodate an 8-seater dining, we designed keeping the Nish in mind, the idea was to create an open crockery unit closing the Nish levelling the wall, we listed among the best interior designer nearby crafted this place using our perspective designing formula and designed with the best ideas
We over strung by the place as dining space was directly visible from entry area as you enter the house without any partition.We decided to have a partition to give our clients comfortable dining space.
Ledge with spotlights and photo frames highlighting the wall was the idea which our team wanted to implement as per the discussion
Dining area outcome was one of the most outstanding parts of the house, the design, the elements used, the dining setup with a simple false ceiling and hanging lights was the perfect statement of modern and vintage interior theme
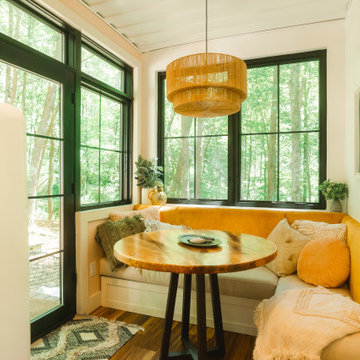
Landhausstil Frühstücksecke mit weißer Wandfarbe, dunklem Holzboden und braunem Boden in Kolumbus
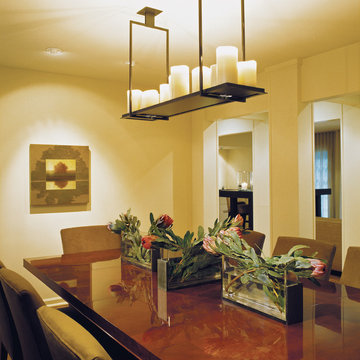
What was previously an enclosed, infrequently used space is now open to an interior "loggia" and the family's main gathering space. As an extra benefit, light flows through the rooms all day, so no room is dark.
Ernesto Santalla offers professional services in Architecture, Interior Design, Product Design. This website creates a window to Ernesto Santalla's projects, ideas and process–just enough to whet the appetite. We invite you to to learn more about us and our work. www.ernestosantalla.com or Email us at ernesto@ernestosantalla.com
Photography by Geoffrey Hodgdon
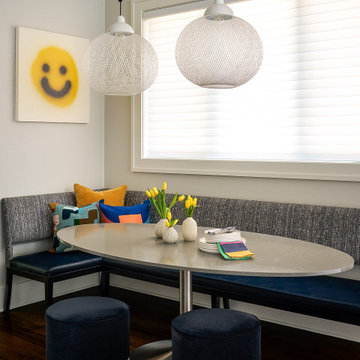
A custom L-shaped banquette and an oval shaped quartz table top are the perfect combination for everyday dining.
Mittelgroße Moderne Frühstücksecke mit grauer Wandfarbe, braunem Holzboden und braunem Boden in Chicago
Mittelgroße Moderne Frühstücksecke mit grauer Wandfarbe, braunem Holzboden und braunem Boden in Chicago
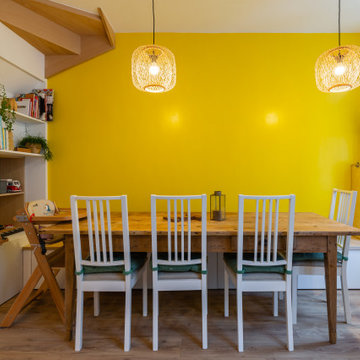
Les clients ont fait l’acquisition de deux appartements sur deux étages. Le but étant de relier les deux appartements afin de créer un duplex chaleureux pour toute la famille. Dans l’appartement du bas situé au premier étage, le défi était de créer un espace de vie convivial avec beaucoup de rangements. L'entrée a été agrandi sur le palier et un escalier a été crée avec de nombreux rangements intégrés ainsi qu'un claustra en bois sur mesure servant de garde-corps. Ce premier étage est composé d'un salon convivial, d’un espace repas pouvant accueillir 8 personnes et d’une cuisine ouverte avec un grand plan de travail et de nombreux rangements. A l’étage, on retrouve les chambres ainsi que la salle de bain que nos clients souhaitaient complète avec douche, baignoire et toilettes.
Gelbe Esszimmer Ideen und Design
9
