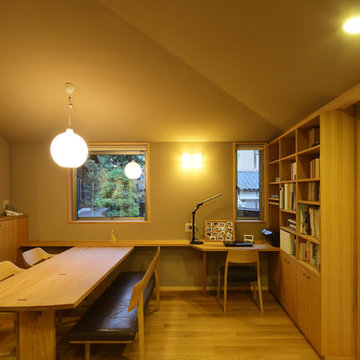Gelbe Esszimmer mit hellem Holzboden Ideen und Design
Suche verfeinern:
Budget
Sortieren nach:Heute beliebt
41 – 60 von 249 Fotos
1 von 3
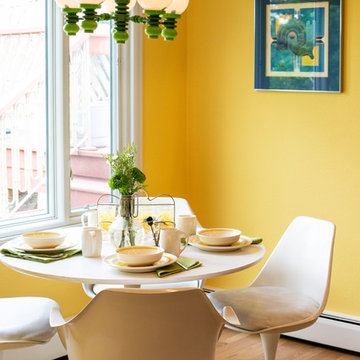
When a client tells us they’re a mid-century collector and long for a kitchen design unlike any other we are only too happy to oblige. This kitchen is saturated in mid-century charm and its custom features make it difficult to pin-point our favorite aspect!
Cabinetry
We had the pleasure of partnering with one of our favorite Denver cabinet shops to make our walnut dreams come true! We were able to include a multitude of custom features in this kitchen including frosted glass doors in the island, open cubbies, a hidden cutting board, and great interior cabinet storage. But what really catapults these kitchen cabinets to the next level is the eye-popping angled wall cabinets with sliding doors, a true throwback to the magic of the mid-century kitchen. Streamline brushed brass cabinetry pulls provided the perfect lux accent against the handsome walnut finish of the slab cabinetry doors.
Tile
Amidst all the warm clean lines of this mid-century kitchen we wanted to add a splash of color and pattern, and a funky backsplash tile did the trick! We utilized a handmade yellow picket tile with a high variation to give us a bit of depth; and incorporated randomly placed white accent tiles for added interest and to compliment the white sliding doors of the angled cabinets, helping to bring all the materials together.
Counter
We utilized a quartz along the counter tops that merged lighter tones with the warm tones of the cabinetry. The custom integrated drain board (in a starburst pattern of course) means they won’t have to clutter their island with a large drying rack. As an added bonus, the cooktop is recessed into the counter, to create an installation flush with the counter surface.
Stair Rail
Not wanting to miss an opportunity to add a touch of geometric fun to this home, we designed a custom steel handrail. The zig-zag design plays well with the angles of the picket tiles and the black finish ties in beautifully with the black metal accents in the kitchen.
Lighting
We removed the original florescent light box from this kitchen and replaced it with clean recessed lights with accents of recessed undercabinet lighting and a terrifically vintage fixture over the island that pulls together the black and brushed brass metal finishes throughout the space.
This kitchen has transformed into a strikingly unique space creating the perfect home for our client’s mid-century treasures.
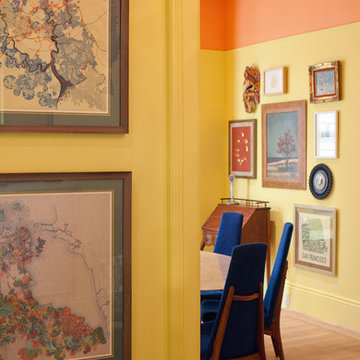
Eurydice Galka Photography
SAWYERS DESIGN
Geschlossenes, Mittelgroßes Klassisches Esszimmer mit gelber Wandfarbe, hellem Holzboden und Kamin in San Francisco
Geschlossenes, Mittelgroßes Klassisches Esszimmer mit gelber Wandfarbe, hellem Holzboden und Kamin in San Francisco
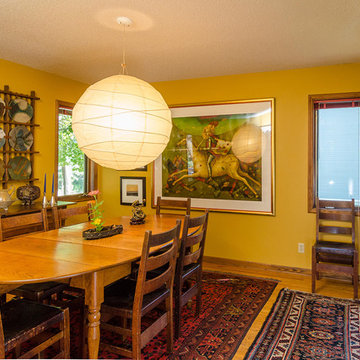
Hearthtone Photo and Video
Geschlossenes, Mittelgroßes Stilmix Esszimmer mit gelber Wandfarbe, hellem Holzboden und braunem Boden in Minneapolis
Geschlossenes, Mittelgroßes Stilmix Esszimmer mit gelber Wandfarbe, hellem Holzboden und braunem Boden in Minneapolis
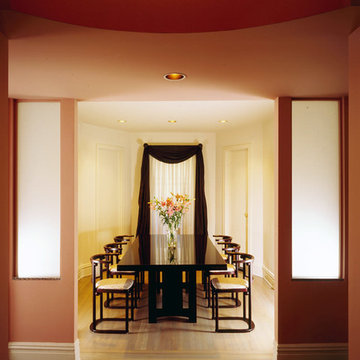
The strong formal axis set up by this portal demands an appropriately dramatic termination of the visit it created. This is accomplished by a clever alteration of the window end of the dining room. A new space with a strong focal point is now created for balance. An irregular space with two asymmetrical windows and one splayed wall is transforming by adding another splayed wall to match the exiting one. A new door to the powder room in this wall mirrors an existing recess in the existing spayed wall to create a symmetrical effect. This simple action makes the minuscule powder room much larger, creating a sense of false perspective to increase the apparent size of the dining room and places a single window on axis with the foyer. This window is given an appropriately grand window treatments with traditional swags framing a diaphanous sheer. This shear conveys the same softness as the sandblasted glass panels at the opposite end of the room, yet provided a transitional counterpoint to their modernity.
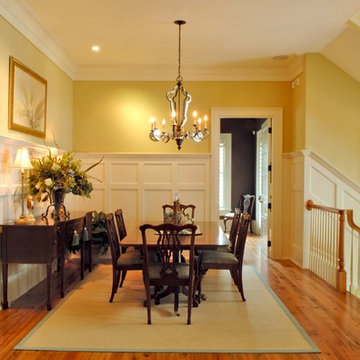
Tripp Smith
Geschlossenes, Mittelgroßes Klassisches Esszimmer ohne Kamin mit gelber Wandfarbe, hellem Holzboden, braunem Boden und vertäfelten Wänden in Charleston
Geschlossenes, Mittelgroßes Klassisches Esszimmer ohne Kamin mit gelber Wandfarbe, hellem Holzboden, braunem Boden und vertäfelten Wänden in Charleston
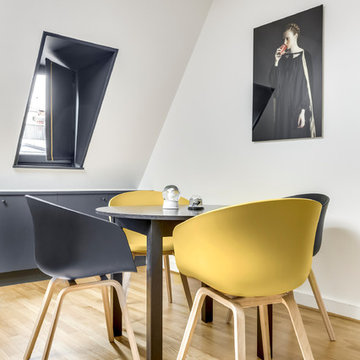
Shoootin
Offenes, Kleines Modernes Esszimmer mit weißer Wandfarbe, hellem Holzboden und Kamin in Paris
Offenes, Kleines Modernes Esszimmer mit weißer Wandfarbe, hellem Holzboden und Kamin in Paris
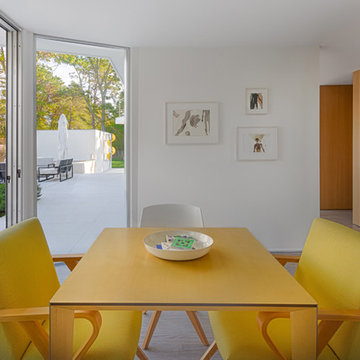
In collaboration with Sandra Forman Architect.
Photo by Yuriy Mizrakhi.
Kleines Modernes Esszimmer mit weißer Wandfarbe und hellem Holzboden in New York
Kleines Modernes Esszimmer mit weißer Wandfarbe und hellem Holzboden in New York
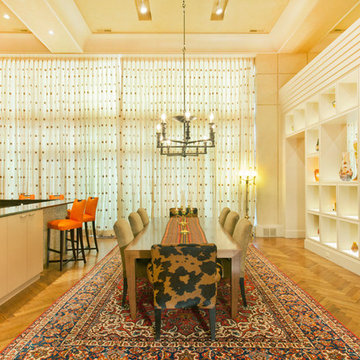
Kurt Johnson
Geräumige Moderne Wohnküche mit beiger Wandfarbe und hellem Holzboden in Omaha
Geräumige Moderne Wohnküche mit beiger Wandfarbe und hellem Holzboden in Omaha

Photos by Valerie Wilcox
Geräumige Klassische Wohnküche mit hellem Holzboden und braunem Boden in Toronto
Geräumige Klassische Wohnküche mit hellem Holzboden und braunem Boden in Toronto
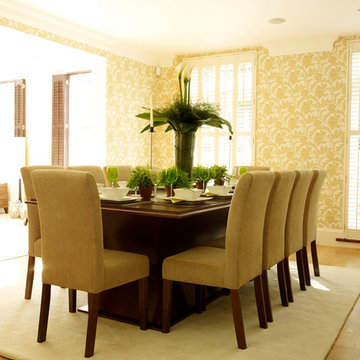
This large dining room allowed enough space for a 10-person bespoke dining table with astez pedestal and mirrored centre. The chairs were also bespoke and covered in a Baker fabric complementing the deep Walnut finish. The proportions of the room also enabled us to incorporate bold designer wallpaper by Zoffany. The floor-to-ceiling windows were given shutters as opposed to curtains, offering a clean crisp look whilst helping to diffuse the natural daylight. The tablescape was put together using carefully selected Villeroy & Boch porcelain and Conran glassware. The central flower display injected a hint of drama, capturing the essence of the scheme.
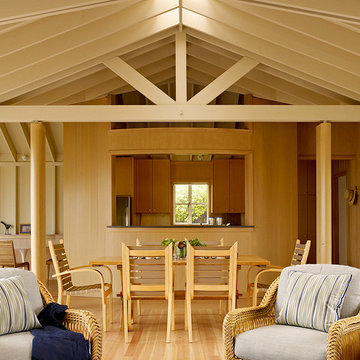
Offenes, Kleines Maritimes Esszimmer ohne Kamin mit beiger Wandfarbe und hellem Holzboden in San Francisco
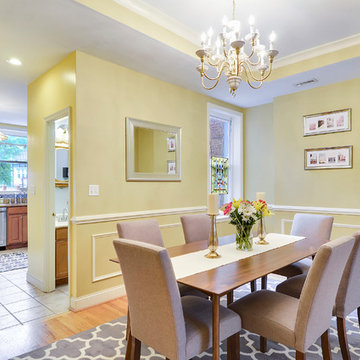
Geschlossenes, Mittelgroßes Klassisches Esszimmer mit gelber Wandfarbe und hellem Holzboden in Washington, D.C.
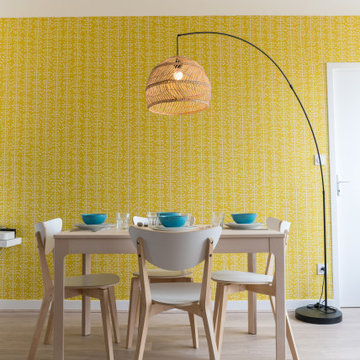
Des teintes de bois harmonieuses, des matériaux chaleureux, et une pointe de turquoise pour se démarquer dans cette salle à manger simple.
Skandinavisches Esszimmer mit gelber Wandfarbe, hellem Holzboden und Tapetenwänden in Lyon
Skandinavisches Esszimmer mit gelber Wandfarbe, hellem Holzboden und Tapetenwänden in Lyon
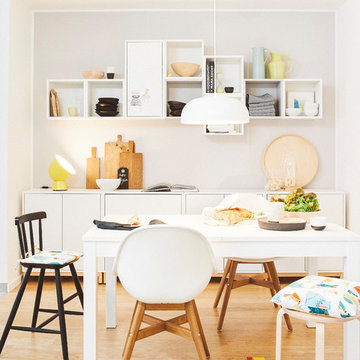
Der neue Essplatz wirkt einladend, fröhlich und gemütlich.
Die hell grau gestrichene Wand setzt das ruhige Sideboard und die lässigen Hängeschränke schön in Szene.
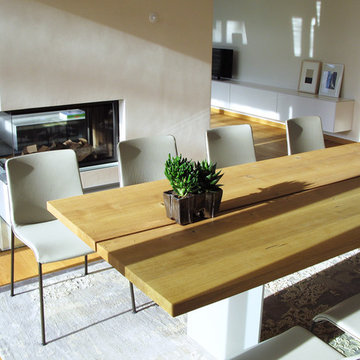
Offenes, Großes Modernes Esszimmer mit weißer Wandfarbe, hellem Holzboden, Kaminofen, Kaminumrandung aus Beton und beigem Boden in Stuttgart
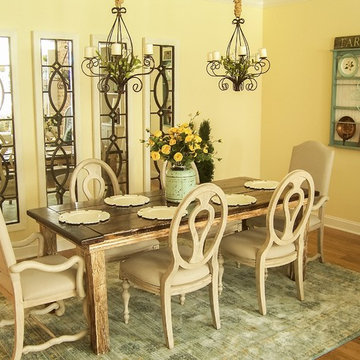
Yellow Farmhouse Design completed by Storybook Interiors of Grand Rapids, Michigan.
Landhausstil Wohnküche mit gelber Wandfarbe und hellem Holzboden in Grand Rapids
Landhausstil Wohnküche mit gelber Wandfarbe und hellem Holzboden in Grand Rapids
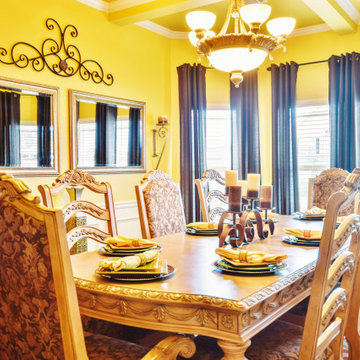
When looking for a dramatic atmosphere, use a bold and vibrant backdrop, such as yellow, to make a statement. The dark brown drapery contrasts with the yellow walls. Adding limited decorative objects creates balance and completes the warm and casual dining room.
Credit: Photography by Apollo's Bow
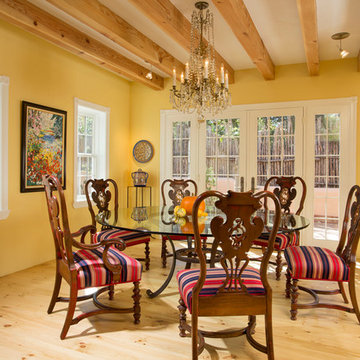
Mediterranes Esszimmer ohne Kamin mit gelber Wandfarbe und hellem Holzboden in Sonstige
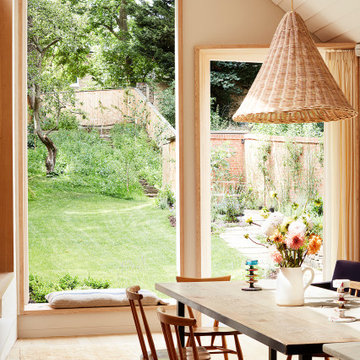
Offenes, Mittelgroßes Esszimmer mit hellem Holzboden und braunem Boden in London
Gelbe Esszimmer mit hellem Holzboden Ideen und Design
3
