Gelbe Gästetoilette mit beigen Fliesen Ideen und Design
Suche verfeinern:
Budget
Sortieren nach:Heute beliebt
1 – 20 von 47 Fotos
1 von 3

This combination laundry/powder room smartly makes the most of a small space by stacking the washer and dryer and utilizing the leftover space with a tall linen cabinet.
The countertop shape was a compromise between floor/traffic area and additional counter space, which let both areas work as needed.
This home is located in a very small co-op apartment.
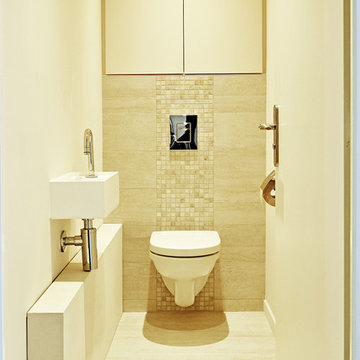
Kleine Moderne Gästetoilette mit Kassettenfronten, beigen Schränken, Wandtoilette, beigen Fliesen, Mosaikfliesen, beiger Wandfarbe, Keramikboden, Wandwaschbecken, Mineralwerkstoff-Waschtisch, beigem Boden und weißer Waschtischplatte in Lyon
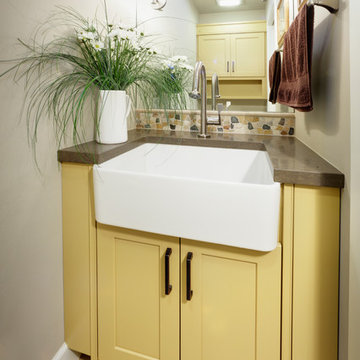
This small powder bath has double duty. The man of the house is a farmer that needs a functional space in which to wash up, a small vanity sink was not going to provide the function that this space needed. The deep 24" wide apron sink meets the functional family needs as well provides an attractive and unusual space for visitors.
Dave Adams Photography

Basement bathroom under the stairs.
Kleine Moderne Gästetoilette mit profilierten Schrankfronten, weißen Schränken, Wandtoilette mit Spülkasten, Keramikfliesen, gelber Wandfarbe, Keramikboden, integriertem Waschbecken, weißem Boden, freistehendem Waschtisch und beigen Fliesen in Sonstige
Kleine Moderne Gästetoilette mit profilierten Schrankfronten, weißen Schränken, Wandtoilette mit Spülkasten, Keramikfliesen, gelber Wandfarbe, Keramikboden, integriertem Waschbecken, weißem Boden, freistehendem Waschtisch und beigen Fliesen in Sonstige

A few years back we had the opportunity to take on this custom traditional transitional ranch style project in Auburn. This home has so many exciting traits we are excited for you to see; a large open kitchen with TWO island and custom in house lighting design, solid surfaces in kitchen and bathrooms, a media/bar room, detailed and painted interior millwork, exercise room, children's wing for their bedrooms and own garage, and a large outdoor living space with a kitchen. The design process was extensive with several different materials mixed together.
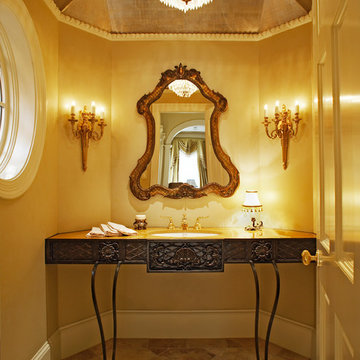
Ken Vaughan
Klassische Gästetoilette mit Unterbauwaschbecken und beigen Fliesen in Dallas
Klassische Gästetoilette mit Unterbauwaschbecken und beigen Fliesen in Dallas
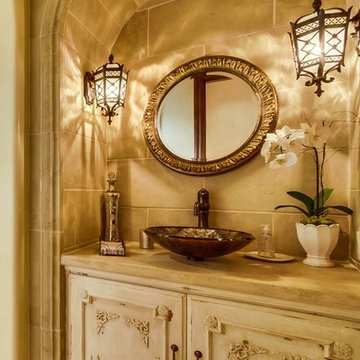
Mediterranean Style New Construction, Shay Realtors,
Scott M Grunst - Architect -
Powder room with custom cabinet details, we selected each detail on these doors and designed all of the built-ins and cabinets in the entire home.
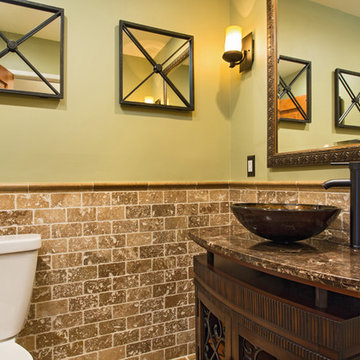
If the exterior of a house is its face the interior is its heart.
The house designed in the hacienda style was missing the matching interior.
We created a wonderful combination of Spanish color scheme and materials with amazing furniture style vanity and oil rubbed bronze fixture.
The floors are made of 4 different sized chiseled edge travertine and the wall tiles are 3"x6" notche travertine subway tiles with a chair rail finish on top.
the final touch to make this powder room feel bigger then it is are the mirrors hanging on the walls creating a fun effect of light bouncing from place to place.
Photography: R / G Photography
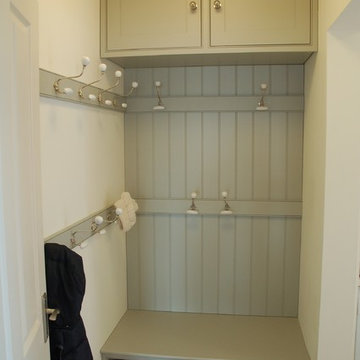
Steve Pacitti
Kleine Klassische Gästetoilette mit Schrankfronten mit vertiefter Füllung, grauen Schränken, beigen Fliesen, Porzellanfliesen, weißer Wandfarbe und Porzellan-Bodenfliesen in Cheshire
Kleine Klassische Gästetoilette mit Schrankfronten mit vertiefter Füllung, grauen Schränken, beigen Fliesen, Porzellanfliesen, weißer Wandfarbe und Porzellan-Bodenfliesen in Cheshire
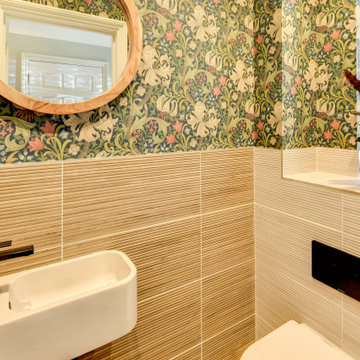
Cloakroom Bathroom in Storrington, West Sussex
Plenty of stylish elements combine in this compact cloakroom, which utilises a unique tile choice and designer wallpaper option.
The Brief
This client wanted to create a unique theme in their downstairs cloakroom, which previously utilised a classic but unmemorable design.
Naturally the cloakroom was to incorporate all usual amenities, but with a design that was a little out of the ordinary.
Design Elements
Utilising some of our more unique options for a renovation, bathroom designer Martin conjured a design to tick all the requirements of this brief.
The design utilises textured neutral tiles up to half height, with the client’s own William Morris designer wallpaper then used up to the ceiling coving. Black accents are used throughout the room, like for the basin and mixer, and flush plate.
To hold hand towels and heat the small space, a compact full-height radiator has been fitted in the corner of the room.
Project Highlight
A lighter but neutral tile is used for the rear wall, which has been designed to minimise view of the toilet and other necessities.
A simple shelf area gives the client somewhere to store a decorative item or two.
The End Result
The end result is a compact cloakroom that is certainly memorable, as the client required.
With only a small amount of space our bathroom designer Martin has managed to conjure an impressive and functional theme for this Storrington client.
Discover how our expert designers can transform your own bathroom with a free design appointment and quotation. Arrange a free appointment in showroom or online.
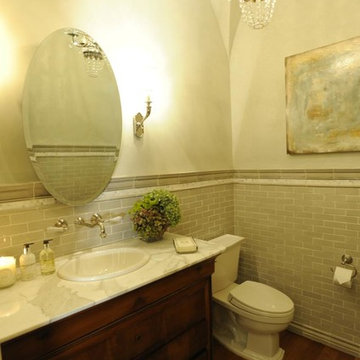
Mittelgroße Klassische Gästetoilette mit Wandtoilette mit Spülkasten, beigen Fliesen, braunem Holzboden, Schrankfronten im Shaker-Stil, hellbraunen Holzschränken, Porzellanfliesen, weißer Wandfarbe, Einbauwaschbecken und Marmor-Waschbecken/Waschtisch in Sonstige
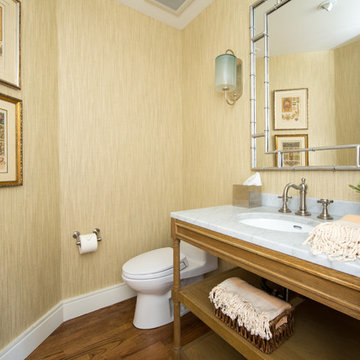
SoCal Contractor Construction
Erika Bierman Photography
Kleine Moderne Gästetoilette mit offenen Schränken, hellen Holzschränken, Toilette mit Aufsatzspülkasten, beigen Fliesen, beiger Wandfarbe, braunem Holzboden, Unterbauwaschbecken, Marmor-Waschbecken/Waschtisch und braunem Boden in Los Angeles
Kleine Moderne Gästetoilette mit offenen Schränken, hellen Holzschränken, Toilette mit Aufsatzspülkasten, beigen Fliesen, beiger Wandfarbe, braunem Holzboden, Unterbauwaschbecken, Marmor-Waschbecken/Waschtisch und braunem Boden in Los Angeles
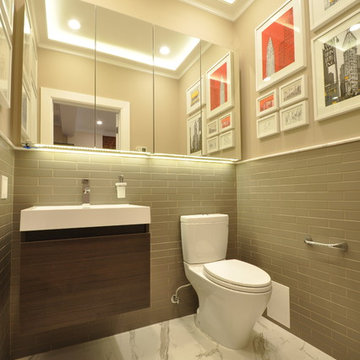
Interior Designer Olga Poliakova
photographer Tina Gallo
Kleine Moderne Gästetoilette mit flächenbündigen Schrankfronten, dunklen Holzschränken, Wandtoilette mit Spülkasten, beigen Fliesen, beiger Wandfarbe, Marmorboden und integriertem Waschbecken in New York
Kleine Moderne Gästetoilette mit flächenbündigen Schrankfronten, dunklen Holzschränken, Wandtoilette mit Spülkasten, beigen Fliesen, beiger Wandfarbe, Marmorboden und integriertem Waschbecken in New York
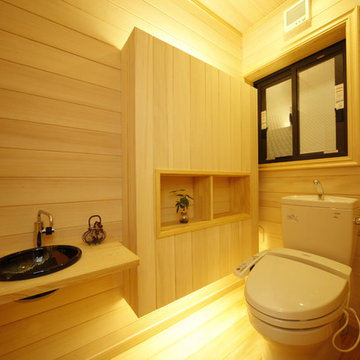
Mittelgroße Moderne Gästetoilette mit verzierten Schränken, hellen Holzschränken, Toilette mit Aufsatzspülkasten, beigen Fliesen, beiger Wandfarbe, hellem Holzboden, Einbauwaschbecken, Waschtisch aus Holz, beigem Boden und beiger Waschtischplatte in Sonstige
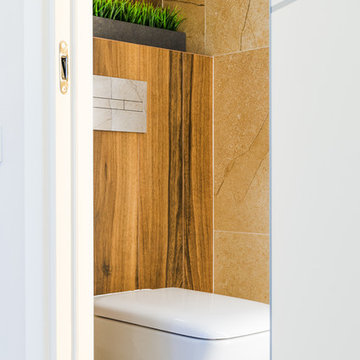
Комбинация бежевой плитки и плитки под дерево отлично сочетаются в небольшом туалете.
Фотограф:Лена Швоева
Kleine Moderne Gästetoilette mit Wandtoilette, beigen Fliesen, Porzellanfliesen, Porzellan-Bodenfliesen und beigem Boden in Sonstige
Kleine Moderne Gästetoilette mit Wandtoilette, beigen Fliesen, Porzellanfliesen, Porzellan-Bodenfliesen und beigem Boden in Sonstige
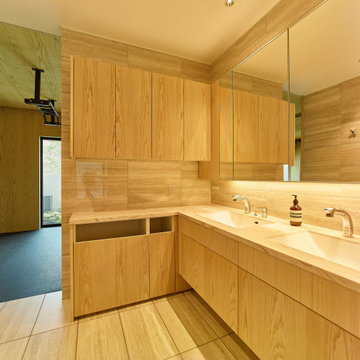
幅の広い洗面カウンターに2ボウル。鏡の裏は全面収納スペースに。洗濯物入れも専用のスペースを設け、外からは全く見えないようにすることで、常にすっきりとした空間を保つことができる。
Große Asiatische Gästetoilette mit beigen Schränken, beigen Fliesen, beiger Waschtischplatte und eingebautem Waschtisch in Kobe
Große Asiatische Gästetoilette mit beigen Schränken, beigen Fliesen, beiger Waschtischplatte und eingebautem Waschtisch in Kobe
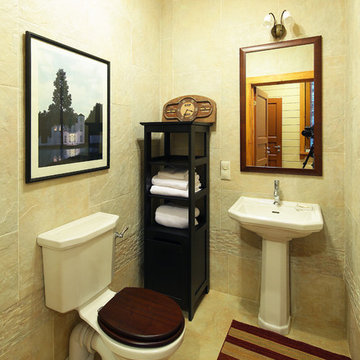
архитектор Александр Петунин, дизайнер Leslie Tucker, фотограф Надежда Серебрякова
Mittelgroße Landhaus Gästetoilette mit Sockelwaschbecken, beigen Fliesen, Keramikfliesen, beiger Wandfarbe, Porzellan-Bodenfliesen und beigem Boden in Moskau
Mittelgroße Landhaus Gästetoilette mit Sockelwaschbecken, beigen Fliesen, Keramikfliesen, beiger Wandfarbe, Porzellan-Bodenfliesen und beigem Boden in Moskau
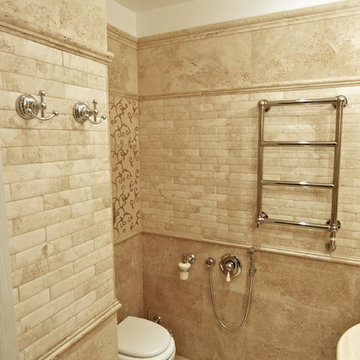
Kleine Mediterrane Gästetoilette mit beigen Fliesen, beiger Wandfarbe, Marmorboden, Marmor-Waschbecken/Waschtisch und Steinfliesen in Moskau
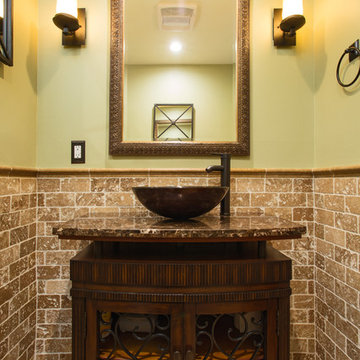
If the exterior of a house is its face the interior is its heart.
The house designed in the hacienda style was missing the matching interior.
We created a wonderful combination of Spanish color scheme and materials with amazing furniture style vanity and oil rubbed bronze fixture.
The floors are made of 4 different sized chiseled edge travertine and the wall tiles are 3"x6" notche travertine subway tiles with a chair rail finish on top.
the final touch to make this powder room feel bigger then it is are the mirrors hanging on the walls creating a fun effect of light bouncing from place to place.
Photography: R / G Photography
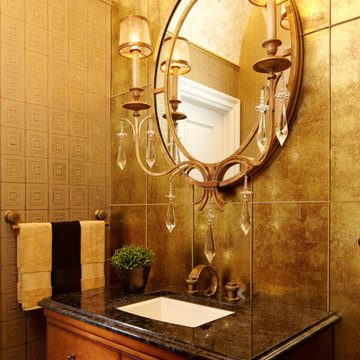
Luxe appointments includes a crystal girandole over a burl finish vanity and a granite counter top assembly composed of semi-precious stones.
Klassische Gästetoilette mit Unterbauwaschbecken, verzierten Schränken, hellbraunen Holzschränken, Granit-Waschbecken/Waschtisch, Toilette mit Aufsatzspülkasten, beigen Fliesen, beiger Wandfarbe und Metallfliesen in New York
Klassische Gästetoilette mit Unterbauwaschbecken, verzierten Schränken, hellbraunen Holzschränken, Granit-Waschbecken/Waschtisch, Toilette mit Aufsatzspülkasten, beigen Fliesen, beiger Wandfarbe und Metallfliesen in New York
Gelbe Gästetoilette mit beigen Fliesen Ideen und Design
1