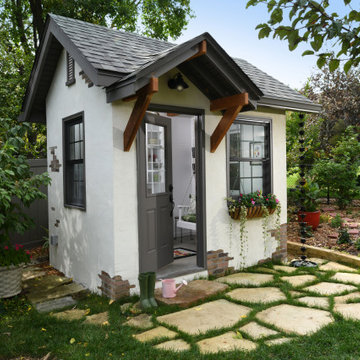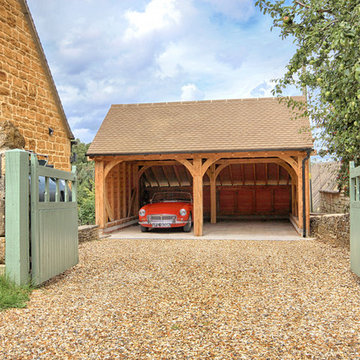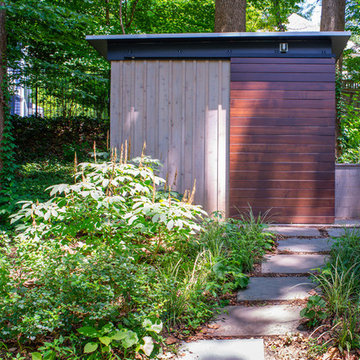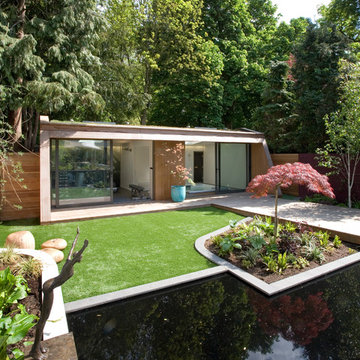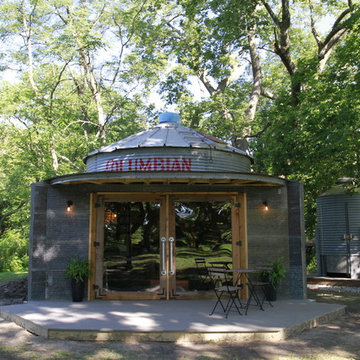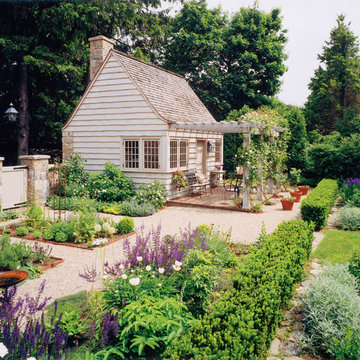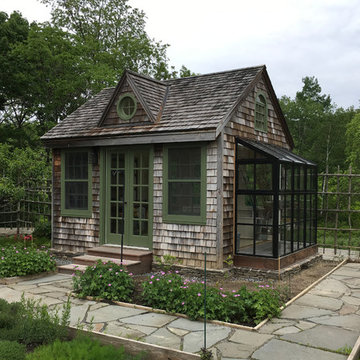Gelbe, Grüne Garage und Gartenhaus Ideen und Design
Suche verfeinern:
Budget
Sortieren nach:Heute beliebt
81 – 100 von 15.284 Fotos
1 von 3
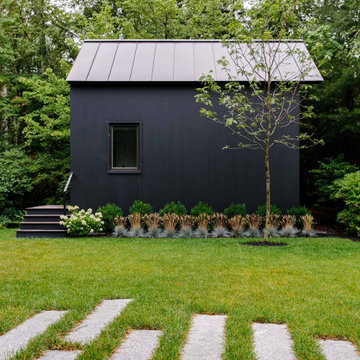
A former summer camp, this site came with a unique set of challenges. An existing 1200 square foot cabin was perched on the shore of Thorndike Pond, well within the current required setbacks. Three additional outbuildings were part of the property, each of them small and non-conforming. By limiting reconstruction to the existing footprints we were able to gain planning consent to rebuild each structure. A full second story added much needed space to the main house. Two of the outbuildings have been rebuilt to accommodate guests, maintaining the spirit of the original camp. Black stained exteriors help the buildings blend into the landscape.
The project was a collaboration with Spazio Rosso Interior Design.
Photographs by Sean Litchfield

Freistehendes Landhausstil Gartenhaus als Arbeitsplatz, Studio oder Werkraum in Portland
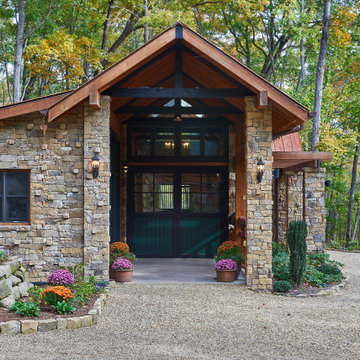
Timber framed Barn in the mountains of N. Carolina.
Freistehende, Mittelgroße Urige Scheune in Charlotte
Freistehende, Mittelgroße Urige Scheune in Charlotte
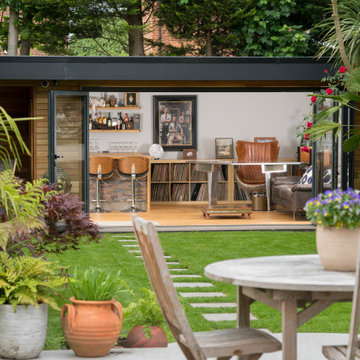
Bespoke hand built timber frame garden room = 7. 5 mtrs x 4.5 mtrs garden room with open area and hidden storage.
Mittelgroßes Modernes Gartenhaus in Surrey
Mittelgroßes Modernes Gartenhaus in Surrey
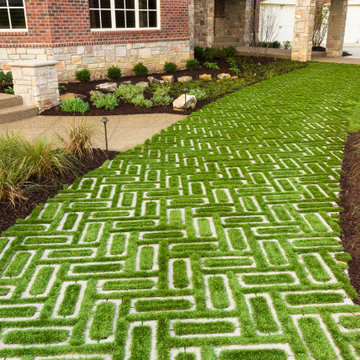
Make it rain because we’ve got you covered! Aquastorm is an anti-flooding permeable driveway paver with through-the-roof infiltration rates. It is designed for the modern home that enjoys linear looks and green initiatives. Enjoy an eco-friendly driveway with Aquastrom and expand your pleasure to your backyard; this environmentally friendly hardscape product allows grass to grow between it, so you won’t have to compromise the beauty of concrete with Mother Nature. The integrated spacers allow easy installation by keeping the joint space between each paver consistent for super straight lines that allow water to trickle directly through. Check out our website to shop the look! Or, check out the estimation tool on our website to get an idea of how much a similar project could cost you! https://www.techo-bloc.com/shop/pavers/aquastorm/
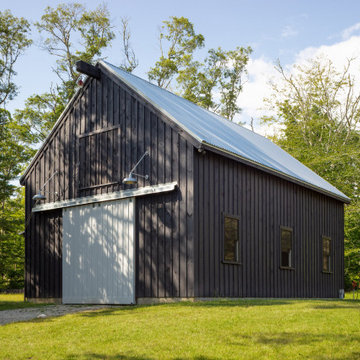
Barn /
Photographer: Robert Brewster Photography /
Architect: Matthew McGeorge, McGeorge Architecture Interiors
Freistehende, Große Landhausstil Garage in Providence
Freistehende, Große Landhausstil Garage in Providence
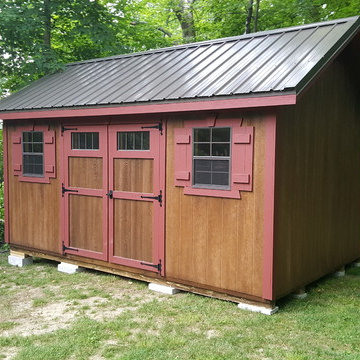
Freistehendes, Mittelgroßes Uriges Gartenhaus als Arbeitsplatz, Studio oder Werkraum in Kolumbus
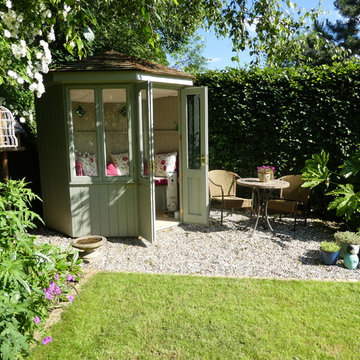
The summerhouse is from Scotts of Thrapston, and forms both a lovely focal point, and somewhere to enjoy the garden from. A small gravel patio provides space to spill out from the summerhouse.
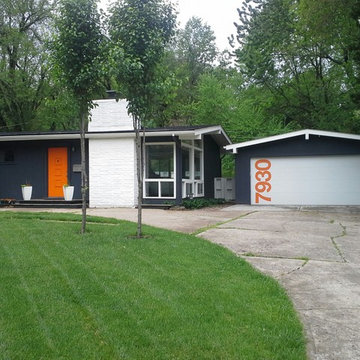
Midcentury modern buildings are having a style moment and here at Tuff Shed we're always looking a way to provide a legendary product that reflects the trends of the time. This awesome garage was built to reflect the architecture and style of the midcentury modern home on the property.
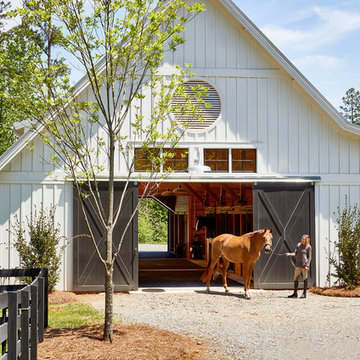
Lauren Rubenstein Photography
Freistehendes, Geräumiges Country Gartenhaus in Atlanta
Freistehendes, Geräumiges Country Gartenhaus in Atlanta
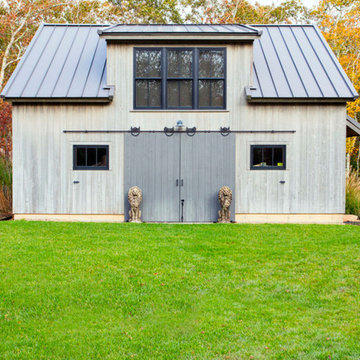
Freistehende, Mittelgroße Country Garage als Arbeitsplatz, Studio oder Werkraum in Burlington
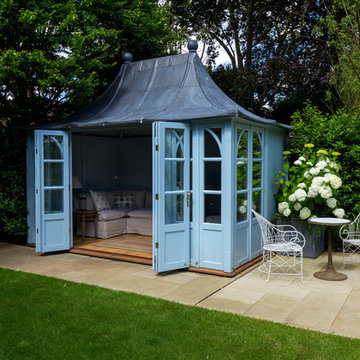
Jack Wac & Matthew Gilbert
Freistehendes, Mittelgroßes Klassisches Gartenhaus als Arbeitsplatz, Studio oder Werkraum in London
Freistehendes, Mittelgroßes Klassisches Gartenhaus als Arbeitsplatz, Studio oder Werkraum in London
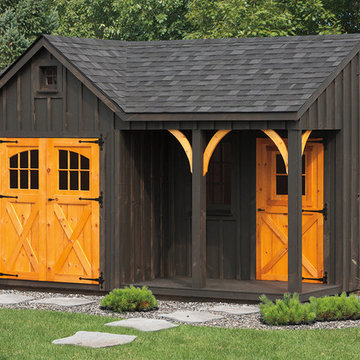
Roof: Weathered Wood Siding: Charcoal Doors: Weaver Craft
Options: 8' Reverse Gable, Window in Reverse Gable, Carriage Style Doors, Window in 36" Door, Arched Braces
Porch Nooks Standard Features
• 4'x7' porch
• 2 posts and 1 railing
• 36" solid pre-hung door
• 1 set of double doors
• 3 - 18"x36" windows
Gelbe, Grüne Garage und Gartenhaus Ideen und Design
5


