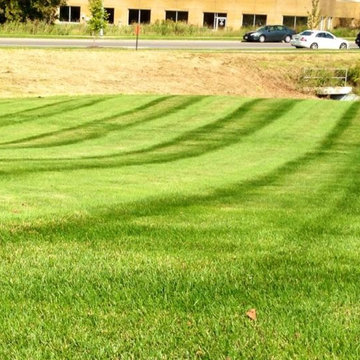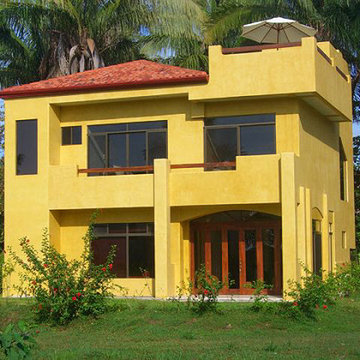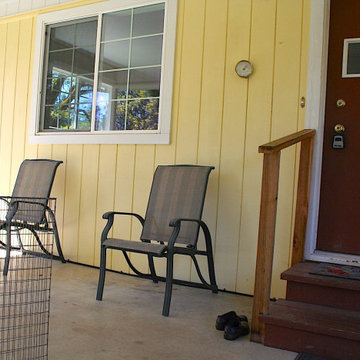Gelbe Häuser mit gelber Fassadenfarbe Ideen und Design
Suche verfeinern:
Budget
Sortieren nach:Heute beliebt
81 – 100 von 146 Fotos
1 von 3
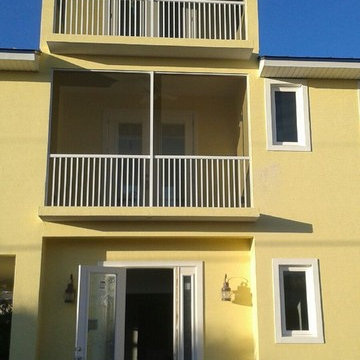
Großes, Zweistöckiges Maritimes Einfamilienhaus mit Putzfassade, gelber Fassadenfarbe, Walmdach und Blechdach in Orlando
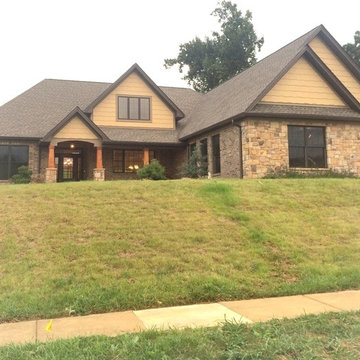
Mittelgroßes, Zweistöckiges Rustikales Haus mit Mix-Fassade, gelber Fassadenfarbe und Satteldach in Sonstige
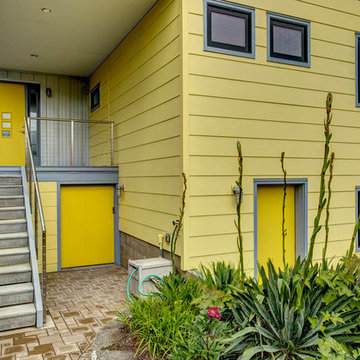
The rear exterior of the house; there is a narrower but similar stair design as the front of the house, and secure bike storage underneath. -- John Wilbanks Photography
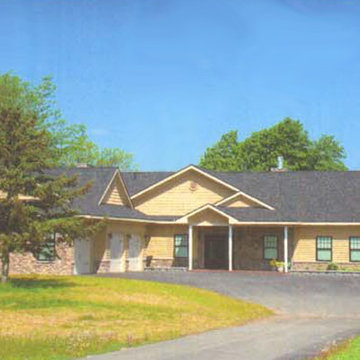
Split-Level home converted into a 1 story home with a full walk-out basement. Completed front view of home
Großes, Einstöckiges Haus mit gelber Fassadenfarbe in New York
Großes, Einstöckiges Haus mit gelber Fassadenfarbe in New York
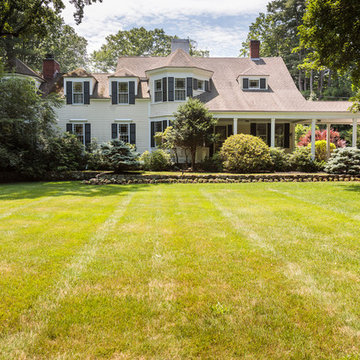
Character infuses every inch of this elegant Claypit Hill estate from its magnificent courtyard with drive-through porte-cochere to the private 5.58 acre grounds. Luxurious amenities include a stunning gunite pool, tennis court, two-story barn and a separate garage; four garage spaces in total. The pool house with a kitchenette and full bath is a sight to behold and showcases a cedar shiplap cathedral ceiling and stunning stone fireplace. The grand 1910 home is welcoming and designed for fine entertaining. The private library is wrapped in cherry panels and custom cabinetry. The formal dining and living room parlors lead to a sensational sun room. The country kitchen features a window filled breakfast area that overlooks perennial gardens and patio. An impressive family room addition is accented with a vaulted ceiling and striking stone fireplace. Enjoy the pleasures of refined country living in this memorable landmark home.
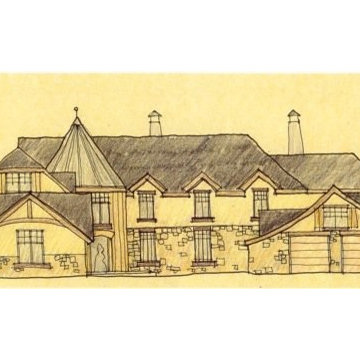
This is a DUPLEX which totals 10,400 sq. ft. built at a golf course community near Carbondale, Colorado and completed in 1998. The side with the tower is the owner's unit with 4 bedrooms, the other side is a rental unit 3 bedroom both luxury finishes.
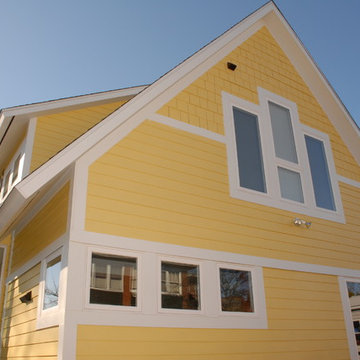
Zweistöckiges Einfamilienhaus mit gelber Fassadenfarbe in Sonstige
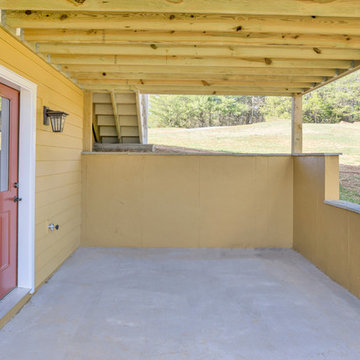
http://vahomepics.com/
Große, Dreistöckige Urige Holzfassade Haus mit gelber Fassadenfarbe und Flachdach in Sonstige
Große, Dreistöckige Urige Holzfassade Haus mit gelber Fassadenfarbe und Flachdach in Sonstige
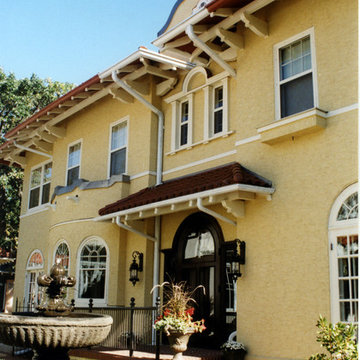
Dreistöckiges Mediterranes Haus mit Putzfassade, gelber Fassadenfarbe und Walmdach in Minneapolis
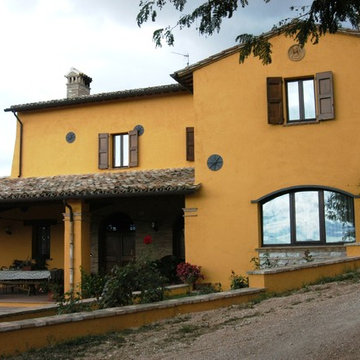
Große, Zweistöckige Landhausstil Doppelhaushälfte mit Backsteinfassade, gelber Fassadenfarbe, Satteldach und Ziegeldach in Sonstige
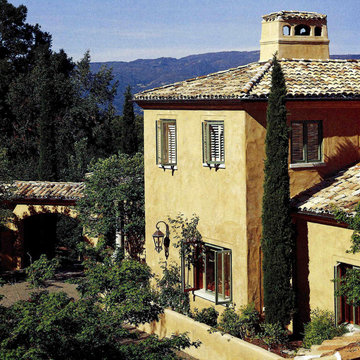
Großes, Zweistöckiges Mediterranes Haus mit Putzfassade, gelber Fassadenfarbe und Walmdach in San Francisco
Atelier Wong Photography
Mittelgroßes, Zweistöckiges Modernes Haus mit Faserzement-Fassade, gelber Fassadenfarbe und Pultdach in Austin
Mittelgroßes, Zweistöckiges Modernes Haus mit Faserzement-Fassade, gelber Fassadenfarbe und Pultdach in Austin
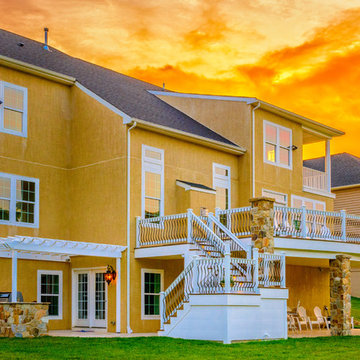
Großes, Zweistöckiges Modernes Haus mit Putzfassade und gelber Fassadenfarbe in Wilmington
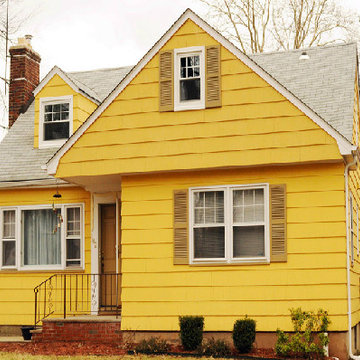
Kleine, Zweistöckige Klassische Holzfassade Haus mit gelber Fassadenfarbe und Satteldach in New York
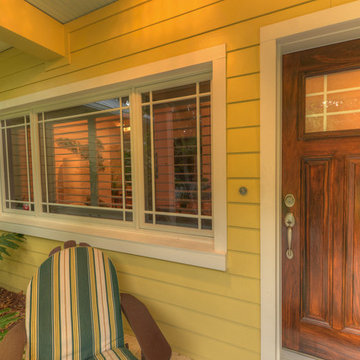
Curt Bowen curtbowenadm@gmail.com
Einstöckiges Haus mit Vinylfassade und gelber Fassadenfarbe in Tampa
Einstöckiges Haus mit Vinylfassade und gelber Fassadenfarbe in Tampa
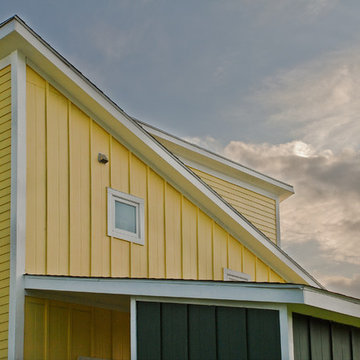
We developed a basic south sloping shed roof shape with PV panels. This structure contains all the primary living spaces and can be either a two or a three bedroom unit. Rooms and the majority of their windows face south to take advantage of natural light and solar gain. The front porch, stairs and service functions are located in a lower shed roof shape that wraps around the main body of the house. Photo Credits: Anita Licis
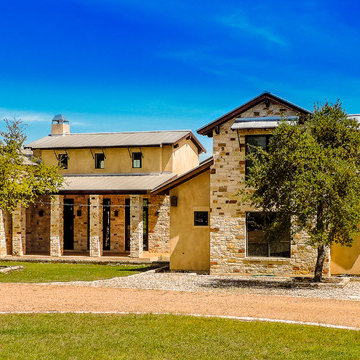
Großes, Zweistöckiges Uriges Einfamilienhaus mit Mix-Fassade, gelber Fassadenfarbe, Satteldach und Blechdach in Austin
Gelbe Häuser mit gelber Fassadenfarbe Ideen und Design
5
