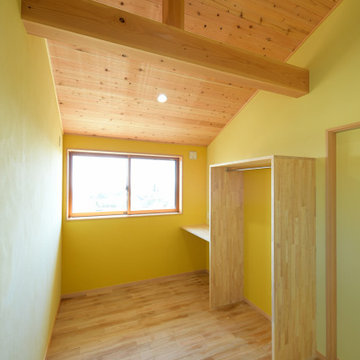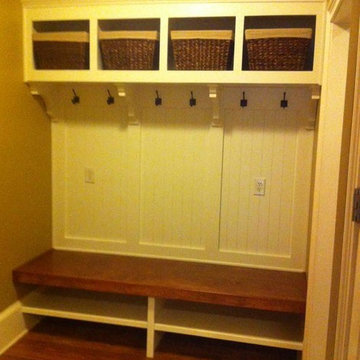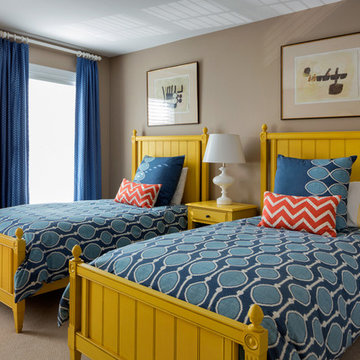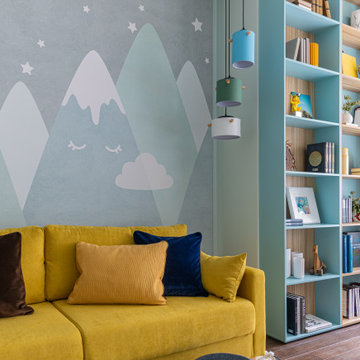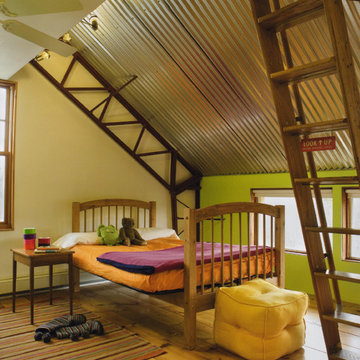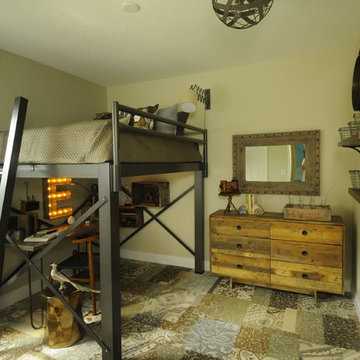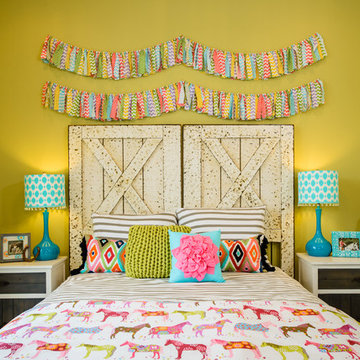Kinderzimmer in Gelb Ideen und Bilder
Suche verfeinern:
Budget
Sortieren nach:Heute beliebt
21 – 40 von 2.351 Fotos
1 von 2

Our simple office fits nicely under the lofted custom-made guest bed meets bookcase (handmade with salvage bead board and sustainable maple plywood).

A modern design! A fun girls room.
Mittelgroßes, Neutrales Modernes Jugendzimmer mit Schlafplatz, beiger Wandfarbe, Teppichboden, beigem Boden und Wandpaneelen in Orlando
Mittelgroßes, Neutrales Modernes Jugendzimmer mit Schlafplatz, beiger Wandfarbe, Teppichboden, beigem Boden und Wandpaneelen in Orlando
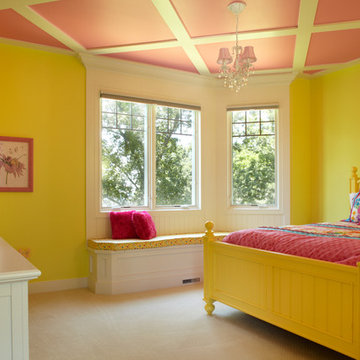
Photography by Scott Van Dyke for Haisma Design Co.
Klassisches Kinderzimmer mit Schlafplatz, gelber Wandfarbe und Teppichboden in Grand Rapids
Klassisches Kinderzimmer mit Schlafplatz, gelber Wandfarbe und Teppichboden in Grand Rapids
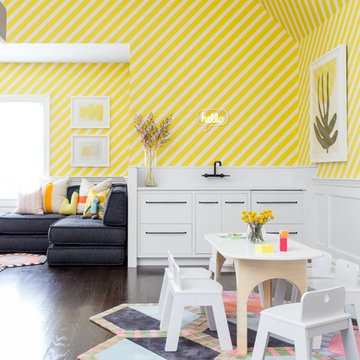
Architecture, Interior Design, Custom Furniture Design, & Art Curation by Chango & Co.
Photography by Raquel Langworthy
See the feature in Domino Magazine
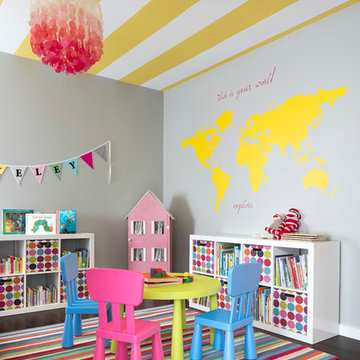
This forever home, perfect for entertaining and designed with a place for everything, is a contemporary residence that exudes warmth, functional style, and lifestyle personalization for a family of five. Our busy lawyer couple, with three close-knit children, had recently purchased a home that was modern on the outside, but dated on the inside. They loved the feel, but knew it needed a major overhaul. Being incredibly busy and having never taken on a renovation of this scale, they knew they needed help to make this space their own. Upon a previous client referral, they called on Pulp to make their dreams a reality. Then ensued a down to the studs renovation, moving walls and some stairs, resulting in dramatic results. Beth and Carolina layered in warmth and style throughout, striking a hard-to-achieve balance of livable and contemporary. The result is a well-lived in and stylish home designed for every member of the family, where memories are made daily.
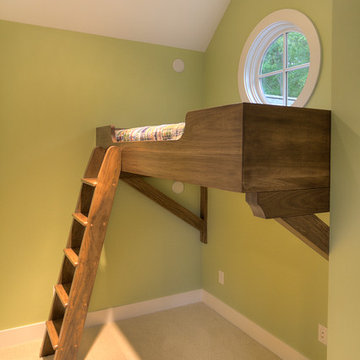
This loft bed is a perfect way to utilize space in this fun kids room. The area below is intended for a future desk.
Neutrales Klassisches Kinderzimmer mit Schlafplatz, grüner Wandfarbe und Teppichboden in Sonstige
Neutrales Klassisches Kinderzimmer mit Schlafplatz, grüner Wandfarbe und Teppichboden in Sonstige
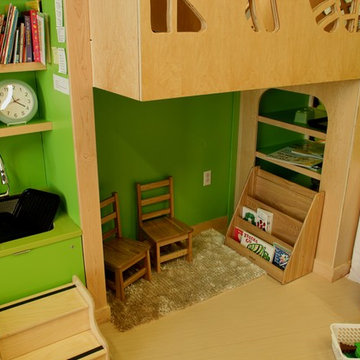
This project includes Maple veneer plywood, Italian plastic laminate and Silestone solid surface counter tops. The cut outs one sees in the plywood are of a leaf motif, each one being cut out by hand. There is a solid Maple stair way that leads up to a cantilevered, Maple floored loft area where kids can read. Besides all kinds of storage the unit is capped off with a Maple plywood roof, high lighted by a clam shell cut out.
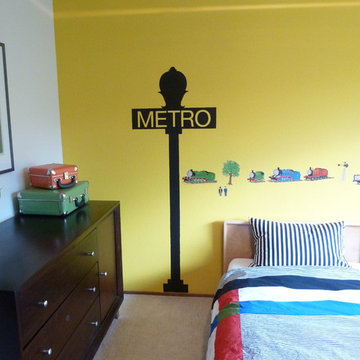
This room was designed for my 3-year old son who is obsessed with trains, especially Thomas the Train. We chose the bright yellow because it reflects his vibrant personality. The bedding is from Ikea and the bed frame was made by his grandpa. The Metro sign was painted by myself and so are the hooks. The small framed piece above his closet is his name in English and Japanese. The rest of the wall art and accessories are a mix of DIY and thrift store finds.
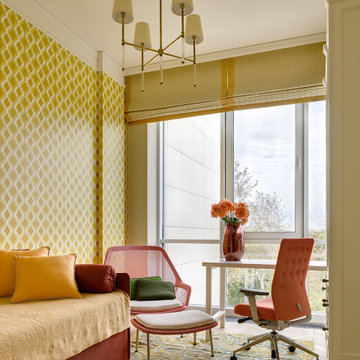
Проект выполнен с Арианой Ахмад
Mittelgroßes Klassisches Mädchenzimmer mit Schlafplatz, gelber Wandfarbe, braunem Holzboden, beigem Boden und Tapetenwänden in Moskau
Mittelgroßes Klassisches Mädchenzimmer mit Schlafplatz, gelber Wandfarbe, braunem Holzboden, beigem Boden und Tapetenwänden in Moskau
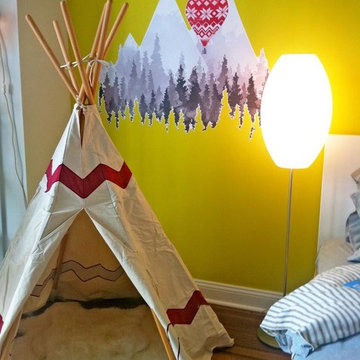
Mittelgroßes, Neutrales Klassisches Kinderzimmer mit Schlafplatz, gelber Wandfarbe, braunem Holzboden und braunem Boden in New York
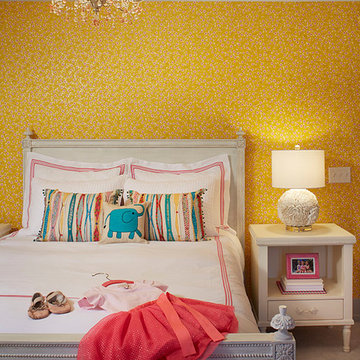
Martha O'Hara Interiors, Interior Design & Photo Styling | Corey Gaffer, Photography
Please Note: All “related,” “similar,” and “sponsored” products tagged or listed by Houzz are not actual products pictured. They have not been approved by Martha O’Hara Interiors nor any of the professionals credited. For information about our work, please contact design@oharainteriors.com.
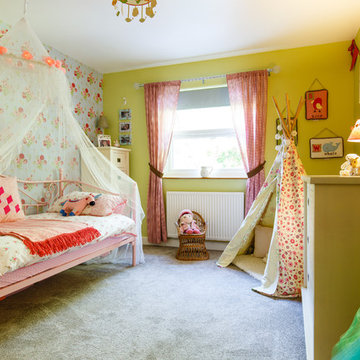
The Brief: To create a space in which any little girl would feel like a princess. The day bed doubles up as a sofa for friends to sit and play, now and when they are older. The tent provides a wonderful area for make believe and a fantastic place to hide the odd teddy. The canopy over the bed turns this bedroom into a magical place to be, whilst the cream furniture adds to the sense of calm and beauty to this delicate little girls bedroom.
Kinderzimmer in Gelb Ideen und Bilder
2
