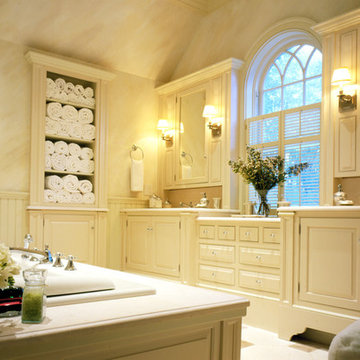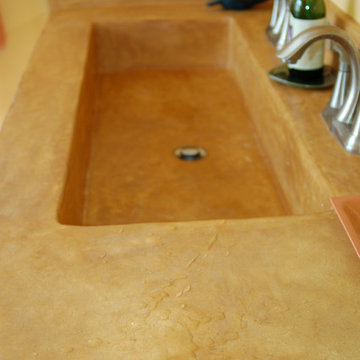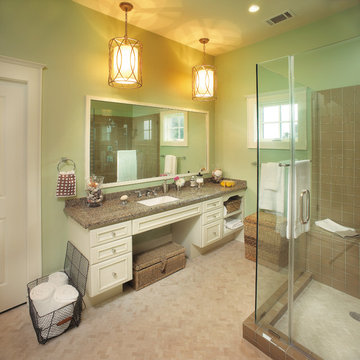Gelbe Klassische Badezimmer Ideen und Design
Suche verfeinern:
Budget
Sortieren nach:Heute beliebt
41 – 60 von 7.564 Fotos
1 von 3
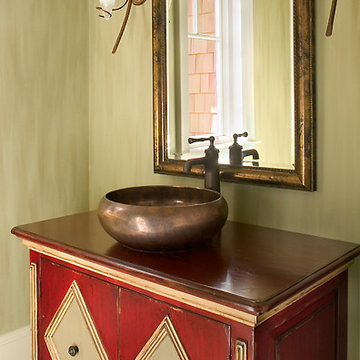
Inspired by historic homes in America’s grand old neighborhoods, the Wainsborough combines the rich character and architectural craftsmanship of the past with contemporary conveniences. Perfect for today’s busy lifestyles, the home is the perfect blend of past and present. Touches of the ever-popular Shingle Style – from the cedar lap siding to the pitched roof – imbue the home with all-American charm without sacrificing modern convenience.
Exterior highlights include stone detailing, multiple entries, transom windows and arched doorways. Inside, the home features a livable open floor plan as well as 10-foot ceilings. The kitchen, dining room and family room flow together, with a large fireplace and an inviting nearby deck. A children’s wing over the garage, a luxurious master suite and adaptable design elements give the floor plan the flexibility to adapt as a family’s needs change. “Right-size” rooms live large, but feel cozy. While the floor plan reflects a casual, family-friendly lifestyle, craftsmanship throughout includes interesting nooks and window seats, all hallmarks of the past.
The main level includes a kitchen with a timeless character and architectural flair. Designed to function as a modern gathering room reflecting the trend toward the kitchen serving as the heart of the home, it features raised panel, hand-finished cabinetry and hidden, state-of-the-art appliances. Form is as important as function, with a central square-shaped island serving as a both entertaining and workspace. Custom-designed features include a pull-out bookshelf for cookbooks as well as a pull-out table for extra seating. Other first-floor highlights include a dining area with a bay window, a welcoming hearth room with fireplace, a convenient office and a handy family mud room near the side entrance. A music room off the great room adds an elegant touch to this otherwise comfortable, casual home.
Upstairs, a large master suite and master bath ensures privacy. Three additional children’s bedrooms are located in a separate wing over the garage. The lower level features a large family room and adjacent home theater, a guest room and bath and a convenient wine and wet bar.
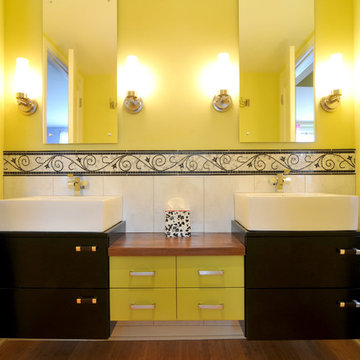
Lime green bathroom
Klassisches Badezimmer mit Aufsatzwaschbecken, flächenbündigen Schrankfronten, schwarzen Schränken, Waschtisch aus Holz, weißen Fliesen und Keramikfliesen in New York
Klassisches Badezimmer mit Aufsatzwaschbecken, flächenbündigen Schrankfronten, schwarzen Schränken, Waschtisch aus Holz, weißen Fliesen und Keramikfliesen in New York
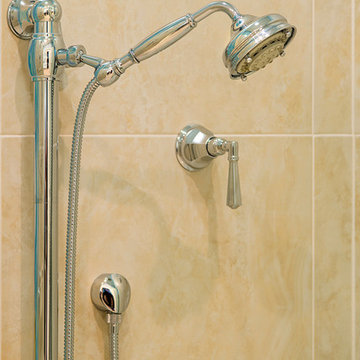
Photography: Jason Stemple
Großes Klassisches Badezimmer En Suite mit Schrankfronten mit vertiefter Füllung, weißen Schränken, bodengleicher Dusche, beigen Fliesen, Keramikfliesen, blauer Wandfarbe, Keramikboden, Unterbauwaschbecken und Quarzit-Waschtisch in Charleston
Großes Klassisches Badezimmer En Suite mit Schrankfronten mit vertiefter Füllung, weißen Schränken, bodengleicher Dusche, beigen Fliesen, Keramikfliesen, blauer Wandfarbe, Keramikboden, Unterbauwaschbecken und Quarzit-Waschtisch in Charleston
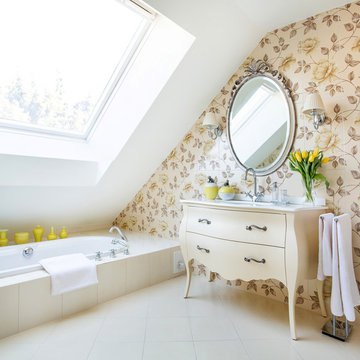
Mittelgroßes Klassisches Badezimmer mit beigen Schränken, Marmor-Waschbecken/Waschtisch, Einbaubadewanne, farbigen Fliesen, Keramikfliesen, beiger Wandfarbe, Travertin und flächenbündigen Schrankfronten in München
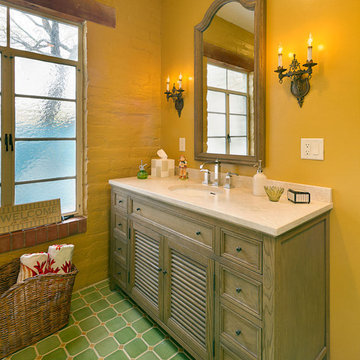
This vanity has feet giving it more of a freestanding furniture look. The grey finish is currently very popular. The weathered look of the cabinets matches the rustic feel of the block exterior wall and exposed lentel. What do you think of the yellow walls and green floor tile. Fun!
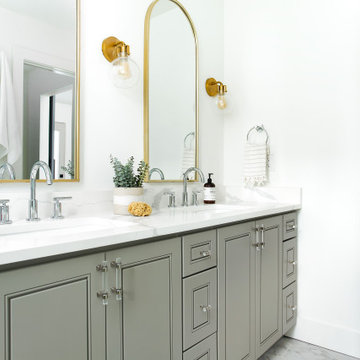
Klassisches Badezimmer mit profilierten Schrankfronten, grauen Schränken, weißer Wandfarbe, Unterbauwaschbecken, grauem Boden, weißer Waschtischplatte und Doppelwaschbecken in Dallas
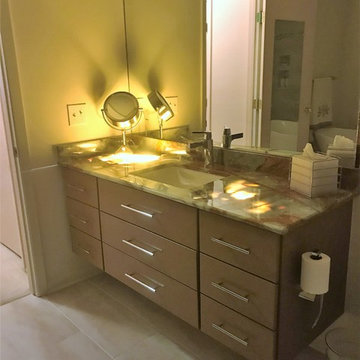
Mittelgroßes Klassisches Badezimmer En Suite mit Schrankfronten im Shaker-Stil, braunen Schränken, freistehender Badewanne, Toilette mit Aufsatzspülkasten, beigen Fliesen, Porzellanfliesen, beiger Wandfarbe, Porzellan-Bodenfliesen, Unterbauwaschbecken, Marmor-Waschbecken/Waschtisch, beigem Boden und grüner Waschtischplatte in Cleveland
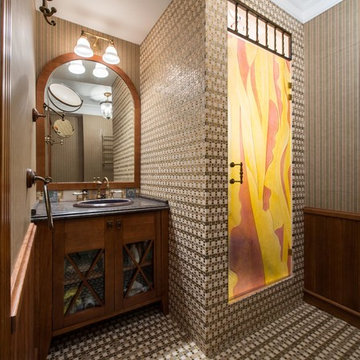
Дверь в душ сделана на заказ в США по моему эскизу. Мойдодыр и стеновые панели сделаны у нас в столярном цеху.
Klassisches Duschbad mit beigen Fliesen, Marmor-Waschbecken/Waschtisch, dunklen Holzschränken, Duschnische, Einbauwaschbecken, bunten Wänden, Falttür-Duschabtrennung und Glasfronten in Moskau
Klassisches Duschbad mit beigen Fliesen, Marmor-Waschbecken/Waschtisch, dunklen Holzschränken, Duschnische, Einbauwaschbecken, bunten Wänden, Falttür-Duschabtrennung und Glasfronten in Moskau
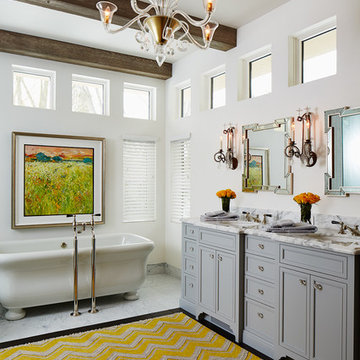
Photography by Susan Gillmore
Großes Klassisches Badezimmer En Suite mit grauen Schränken, freistehender Badewanne, Schrankfronten mit vertiefter Füllung, weißer Wandfarbe, Marmorboden, Unterbauwaschbecken und Marmor-Waschbecken/Waschtisch in Minneapolis
Großes Klassisches Badezimmer En Suite mit grauen Schränken, freistehender Badewanne, Schrankfronten mit vertiefter Füllung, weißer Wandfarbe, Marmorboden, Unterbauwaschbecken und Marmor-Waschbecken/Waschtisch in Minneapolis
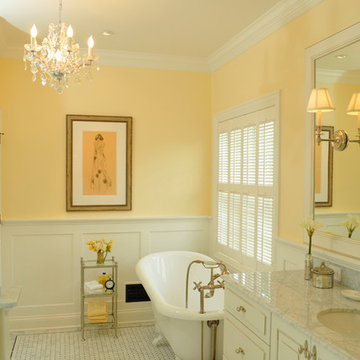
If ever there was an ugly duckling, this master bath was it. While the master bedroom was spacious, the bath was anything but with its 30” shower, ugly cabinetry and angles everywhere. To become a beautiful swan, a bath with enlarged shower open to natural light and classic design materials that reflect the homeowners’ Parisian leanings was conceived. After all, some fairy tales do have a happy ending.
By eliminating an angled walk-in closet and relocating the commode, valuable space was freed to make an enlarged shower with telescoped walls resulting in room for toiletries hidden from view, a bench seat, and a more gracious opening into the bath from the bedroom. Also key was the decision for a single vanity thereby allowing for two small closets for linens and clothing. A lovely palette of white, black, and yellow keep things airy and refined. Charming details in the wainscot, crown molding, and six-panel doors as well as cabinet hardware, Laurent door style and styled vanity feet continue the theme. Custom glass shower walls permit the bather to bask in natural light and feel less closed in; and beautiful carrera marble with black detailing are the perfect foil to the polished nickel fixtures in this luxurious master bath.
Designed by: The Kitchen Studio of Glen Ellyn
Photography by: Carlos Vergara
For more information on kitchen and bath design ideas go to: www.kitchenstudio-ge.com
URL http://www.kitchenstudio-ge.com
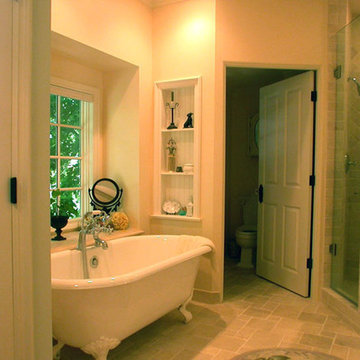
Complete renovation of this master bath and dressing area included adding the bay window bump out with a large marble topped ledge for display and keeping bath time necessities within arm's reach. A pair of bead-board backed niches add more display space. Room for the toilet enclosure was borrowed from a closet in an adjacent bedroom.
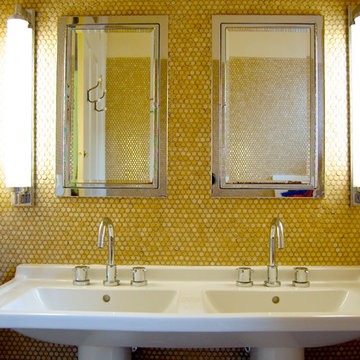
Photo: Corynne Pless © 2013 Houzz
Klassisches Badezimmer mit Sockelwaschbecken, gelber Wandfarbe und gelben Fliesen in New York
Klassisches Badezimmer mit Sockelwaschbecken, gelber Wandfarbe und gelben Fliesen in New York
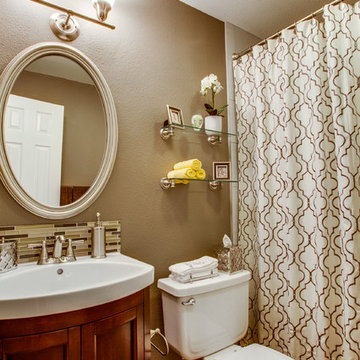
Bathroom designed by Jennifer Manley, Decorating Den Interiors in Forth Worth, Texas
Klassisches Badezimmer mit dunklen Holzschränken, Duschnische, Wandtoilette mit Spülkasten, brauner Wandfarbe und Schrankfronten im Shaker-Stil in Baltimore
Klassisches Badezimmer mit dunklen Holzschränken, Duschnische, Wandtoilette mit Spülkasten, brauner Wandfarbe und Schrankfronten im Shaker-Stil in Baltimore
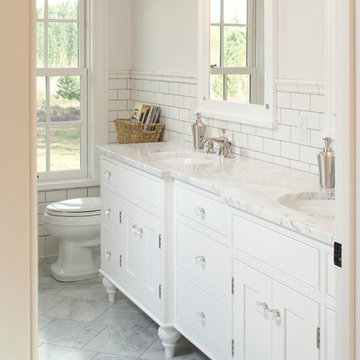
Mittelgroßes Klassisches Badezimmer En Suite mit Unterbauwaschbecken, weißen Schränken, weißen Fliesen, Metrofliesen, weißer Wandfarbe, Marmor-Waschbecken/Waschtisch, Keramikboden, weißer Waschtischplatte und Kassettenfronten in Seattle
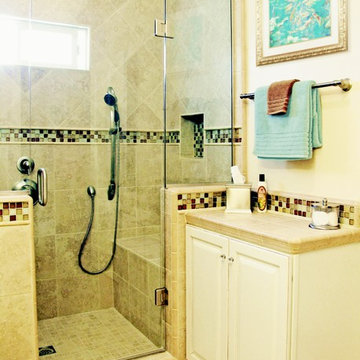
The walk-in shower includes a handy, tiled bench with easy access to the hand-held shower.
Kleines Klassisches Duschbad mit profilierten Schrankfronten, weißen Schränken, gefliestem Waschtisch, Duschnische, Wandtoilette mit Spülkasten, beigen Fliesen, Porzellanfliesen, beiger Wandfarbe und Porzellan-Bodenfliesen in Los Angeles
Kleines Klassisches Duschbad mit profilierten Schrankfronten, weißen Schränken, gefliestem Waschtisch, Duschnische, Wandtoilette mit Spülkasten, beigen Fliesen, Porzellanfliesen, beiger Wandfarbe und Porzellan-Bodenfliesen in Los Angeles
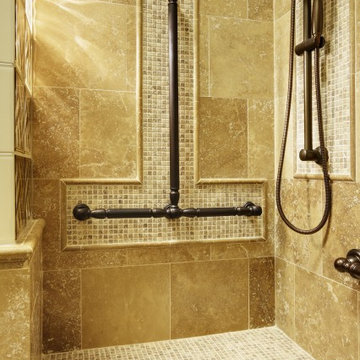
Guchi Interior Design specializing in Curb less Showers!
Stop by our showroom at 10050 Fairway Drive Roseville, CA to see the latest in curbless showers, horizontal slot drains - truly Universal Design! Custom Cabinets, Window Coverings
Guchi is a State of CA licensed Contractor
We design, sell and install Showers, Tile, Granite, Carpet, Hardwood, window coverings and more!
Photos by Dave Adams Photography
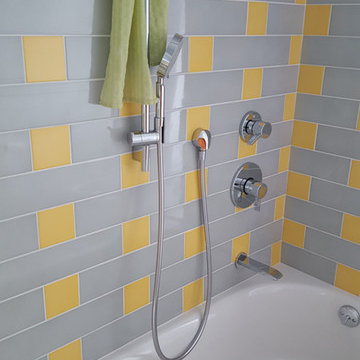
Großes Klassisches Badezimmer mit Badewanne in Nische, Duschbadewanne, grauen Fliesen, gelben Fliesen, Porzellanfliesen und Duschvorhang-Duschabtrennung in New York
Gelbe Klassische Badezimmer Ideen und Design
3
