Gelbe Küchen mit hellem Holzboden Ideen und Design
Suche verfeinern:
Budget
Sortieren nach:Heute beliebt
141 – 160 von 910 Fotos
1 von 3
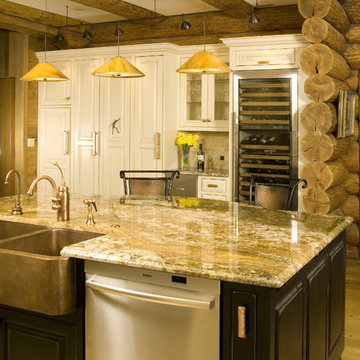
The granite & cabinet combo, the farmer sink, the wine storage - viewers love the ideas provided by this photo! What part of this kitchen is your favorite?
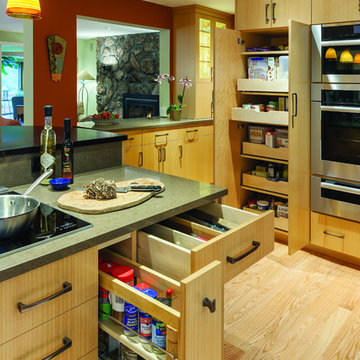
Utensil drawer and spice pullout conveniently placed by the Miele induction cooktop. Pullouts in the pantry http://www.kitchenvisions.com
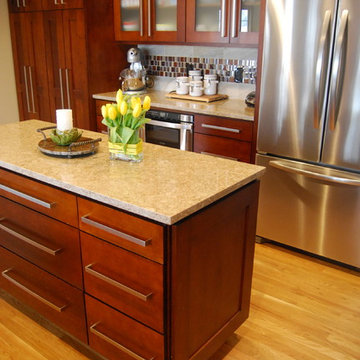
Mittelgroße Moderne Wohnküche in U-Form mit Landhausspüle, Schrankfronten im Shaker-Stil, hellbraunen Holzschränken, Quarzwerkstein-Arbeitsplatte, bunter Rückwand, Rückwand aus Mosaikfliesen, Küchengeräten aus Edelstahl, hellem Holzboden und Kücheninsel in Kansas City
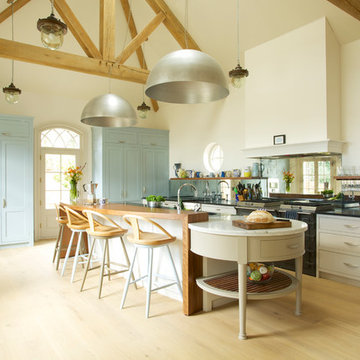
Jake Eastham
Große Klassische Küche mit Schrankfronten im Shaker-Stil, blauen Schränken, hellem Holzboden und Kücheninsel in Wiltshire
Große Klassische Küche mit Schrankfronten im Shaker-Stil, blauen Schränken, hellem Holzboden und Kücheninsel in Wiltshire
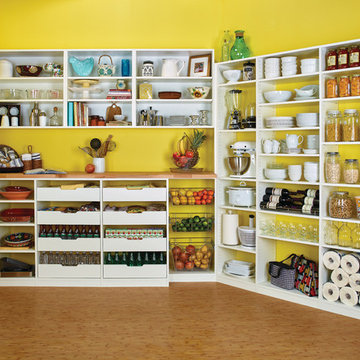
Große Landhaus Küche in U-Form mit Vorratsschrank, offenen Schränken, weißen Schränken, Küchenrückwand in Gelb und hellem Holzboden in Philadelphia
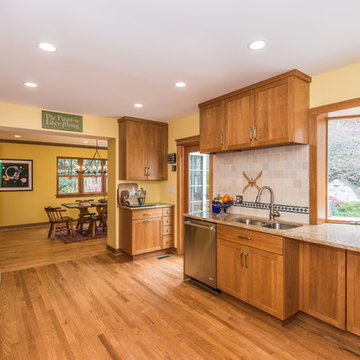
Finecraft Contractors, Inc.
Soleimani Photography
Große, Geschlossene Urige Küche in U-Form mit Unterbauwaschbecken, Schrankfronten mit vertiefter Füllung, braunen Schränken, Granit-Arbeitsplatte, Küchenrückwand in Beige, Rückwand aus Terrakottafliesen, Küchengeräten aus Edelstahl, hellem Holzboden und braunem Boden in Washington, D.C.
Große, Geschlossene Urige Küche in U-Form mit Unterbauwaschbecken, Schrankfronten mit vertiefter Füllung, braunen Schränken, Granit-Arbeitsplatte, Küchenrückwand in Beige, Rückwand aus Terrakottafliesen, Küchengeräten aus Edelstahl, hellem Holzboden und braunem Boden in Washington, D.C.
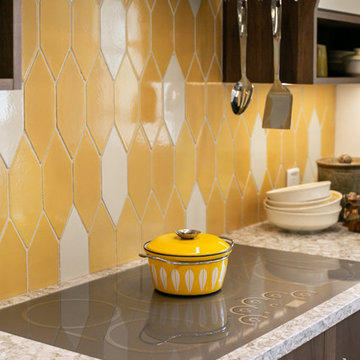
When a client tells us they’re a mid-century collector and long for a kitchen design unlike any other we are only too happy to oblige. This kitchen is saturated in mid-century charm and its custom features make it difficult to pin-point our favorite aspect!
Cabinetry
We had the pleasure of partnering with one of our favorite Denver cabinet shops to make our walnut dreams come true! We were able to include a multitude of custom features in this kitchen including frosted glass doors in the island, open cubbies, a hidden cutting board, and great interior cabinet storage. But what really catapults these kitchen cabinets to the next level is the eye-popping angled wall cabinets with sliding doors, a true throwback to the magic of the mid-century kitchen. Streamline brushed brass cabinetry pulls provided the perfect lux accent against the handsome walnut finish of the slab cabinetry doors.
Tile
Amidst all the warm clean lines of this mid-century kitchen we wanted to add a splash of color and pattern, and a funky backsplash tile did the trick! We utilized a handmade yellow picket tile with a high variation to give us a bit of depth; and incorporated randomly placed white accent tiles for added interest and to compliment the white sliding doors of the angled cabinets, helping to bring all the materials together.
Counter
We utilized a quartz along the counter tops that merged lighter tones with the warm tones of the cabinetry. The custom integrated drain board (in a starburst pattern of course) means they won’t have to clutter their island with a large drying rack. As an added bonus, the cooktop is recessed into the counter, to create an installation flush with the counter surface.
Stair Rail
Not wanting to miss an opportunity to add a touch of geometric fun to this home, we designed a custom steel handrail. The zig-zag design plays well with the angles of the picket tiles and the black finish ties in beautifully with the black metal accents in the kitchen.
Lighting
We removed the original florescent light box from this kitchen and replaced it with clean recessed lights with accents of recessed undercabinet lighting and a terrifically vintage fixture over the island that pulls together the black and brushed brass metal finishes throughout the space.
This kitchen has transformed into a strikingly unique space creating the perfect home for our client’s mid-century treasures.
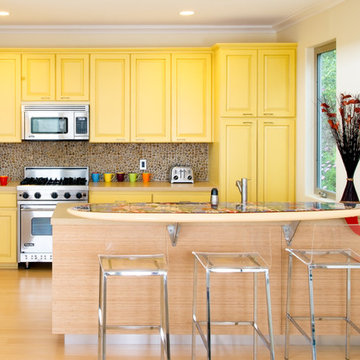
Klassische Küchenbar in L-Form mit profilierten Schrankfronten, gelben Schränken, Küchengeräten aus Edelstahl, hellem Holzboden und Halbinsel in Los Angeles
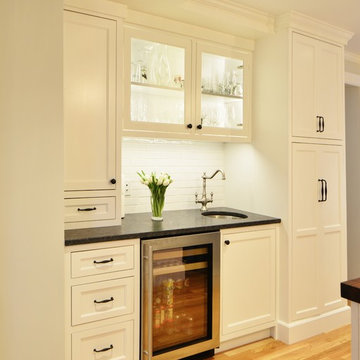
Glass cabinets, bar sink, and beverage center provide everything you need to prepare a drink.
Photo Credit: Dan Callahan
Große Klassische Wohnküche mit Landhausspüle, flächenbündigen Schrankfronten, weißen Schränken, Granit-Arbeitsplatte, Küchenrückwand in Weiß, Rückwand aus Keramikfliesen, Küchengeräten aus Edelstahl, hellem Holzboden und Kücheninsel in Boston
Große Klassische Wohnküche mit Landhausspüle, flächenbündigen Schrankfronten, weißen Schränken, Granit-Arbeitsplatte, Küchenrückwand in Weiß, Rückwand aus Keramikfliesen, Küchengeräten aus Edelstahl, hellem Holzboden und Kücheninsel in Boston
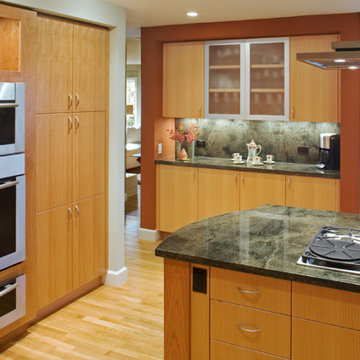
Contemporary Kitchen Remodel in Solana Beach, CA. Warm earthy tones, two different wood species custom cabinets, green granite, soft sage green walls with red clay colored accents.
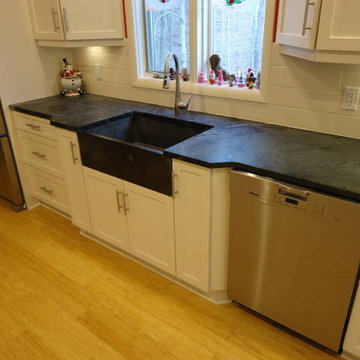
Große, Offene, Zweizeilige Küche mit weißen Schränken, Rückwand aus Porzellanfliesen, Küchengeräten aus Edelstahl, hellem Holzboden, Schrankfronten im Shaker-Stil, Speckstein-Arbeitsplatte, Küchenrückwand in Weiß, Halbinsel und Landhausspüle in Sonstige
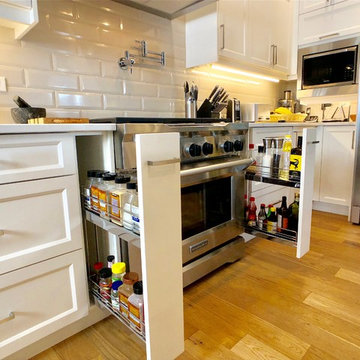
Condiment Pullouts, keeping everything conveniently at hand whilst you cook. This stunning lakefront kitchen was designed as a hub for Family and Friends to gather, to house all the baking and cooking and beautiful crystal that has been gathered over the years. This design was also mindful that one of the homeowners was using a wheelchair and would need room to navigate around.
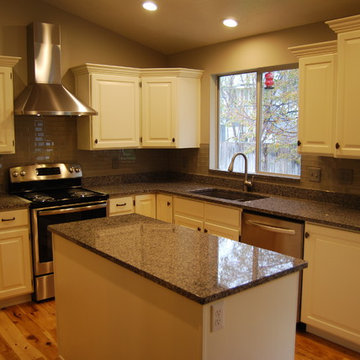
These oak cabinets were painted white to achieve the look these homeowners wanted for their updated kitchen. The counter tops are done in a speckled gray granite and finally the backsplash is done in a gray subway tile.
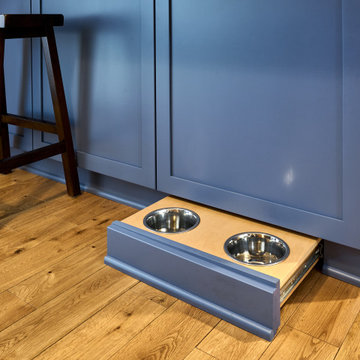
Moderne Wohnküche mit Schrankfronten im Shaker-Stil, blauen Schränken und hellem Holzboden in Sonstige
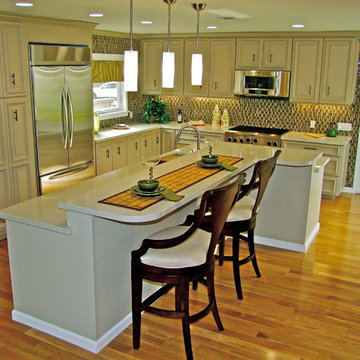
Offene, Mittelgroße Moderne Küche in L-Form mit Unterbauwaschbecken, profilierten Schrankfronten, beigen Schränken, Quarzit-Arbeitsplatte, bunter Rückwand, Rückwand aus Glasfliesen, Küchengeräten aus Edelstahl, hellem Holzboden und Kücheninsel in Los Angeles
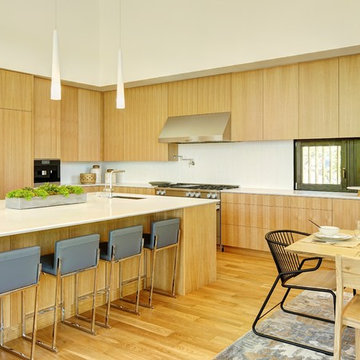
Gregory Dean Photography
Geräumige Asiatische Wohnküche in L-Form mit Unterbauwaschbecken, flächenbündigen Schrankfronten, hellen Holzschränken, Quarzit-Arbeitsplatte, Küchenrückwand in Weiß, Rückwand aus Glasfliesen, Küchengeräten aus Edelstahl, hellem Holzboden, Kücheninsel und beigem Boden in Sonstige
Geräumige Asiatische Wohnküche in L-Form mit Unterbauwaschbecken, flächenbündigen Schrankfronten, hellen Holzschränken, Quarzit-Arbeitsplatte, Küchenrückwand in Weiß, Rückwand aus Glasfliesen, Küchengeräten aus Edelstahl, hellem Holzboden, Kücheninsel und beigem Boden in Sonstige
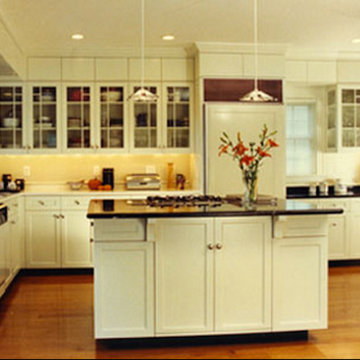
Geschlossene, Mittelgroße Küche in L-Form mit Unterbauwaschbecken, Schrankfronten im Shaker-Stil, weißen Schränken, Granit-Arbeitsplatte, Küchenrückwand in Gelb, schwarzen Elektrogeräten, hellem Holzboden und Kücheninsel in Boston
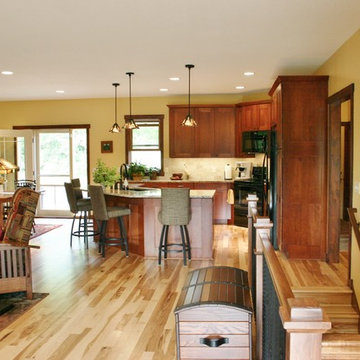
Offene, Mittelgroße Rustikale Küche in L-Form mit Unterbauwaschbecken, Schrankfronten im Shaker-Stil, hellbraunen Holzschränken, Quarzwerkstein-Arbeitsplatte, Küchenrückwand in Beige, Rückwand aus Steinfliesen, schwarzen Elektrogeräten, hellem Holzboden und Kücheninsel in Minneapolis
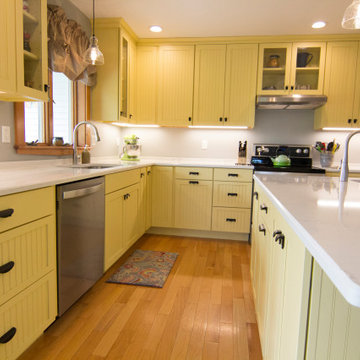
Bright and sunny. Open, yet cozy. This kitchen combines comfort with functionality, spiced with the perfect shade of butter yellow.
Mittelgroße Landhausstil Wohnküche in L-Form mit Unterbauwaschbecken, Schrankfronten mit vertiefter Füllung, gelben Schränken, Quarzwerkstein-Arbeitsplatte, Küchenrückwand in Grau, Küchengeräten aus Edelstahl, hellem Holzboden, Kücheninsel, orangem Boden und weißer Arbeitsplatte in Providence
Mittelgroße Landhausstil Wohnküche in L-Form mit Unterbauwaschbecken, Schrankfronten mit vertiefter Füllung, gelben Schränken, Quarzwerkstein-Arbeitsplatte, Küchenrückwand in Grau, Küchengeräten aus Edelstahl, hellem Holzboden, Kücheninsel, orangem Boden und weißer Arbeitsplatte in Providence
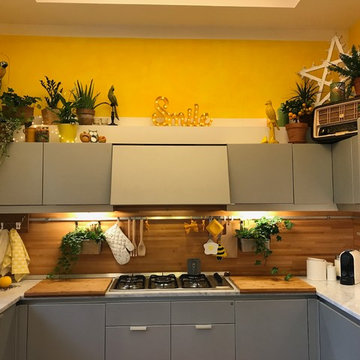
Offene, Mittelgroße Eklektische Küche in U-Form mit Einbauwaschbecken, Kassettenfronten, gelben Schränken, Marmor-Arbeitsplatte, Rückwand aus Holz, Küchengeräten aus Edelstahl, hellem Holzboden, Kücheninsel, braunem Boden und grauer Arbeitsplatte in Sonstige
Gelbe Küchen mit hellem Holzboden Ideen und Design
8