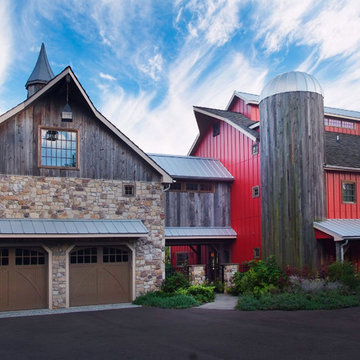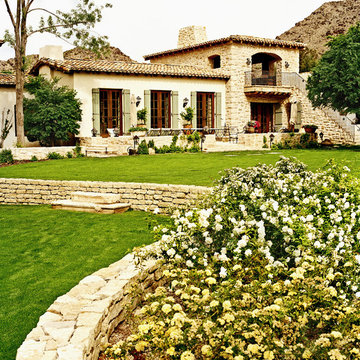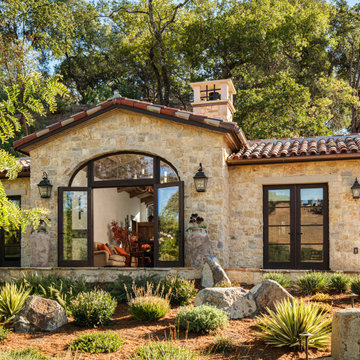Gelbe, Lila Häuser Ideen und Design
Suche verfeinern:
Budget
Sortieren nach:Heute beliebt
41 – 60 von 13.073 Fotos
1 von 3

Großes, Einstöckiges Modernes Einfamilienhaus mit Putzfassade, weißer Fassadenfarbe, Blechdach und Flachdach in San Francisco
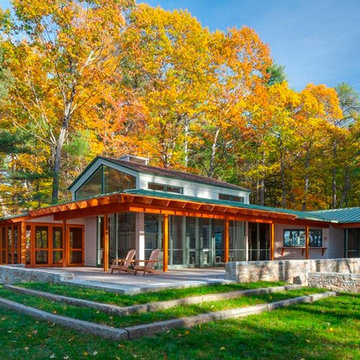
Photography by: Brian Vanden Brink
Große, Einstöckige Moderne Holzfassade Haus mit grauer Fassadenfarbe in Portland Maine
Große, Einstöckige Moderne Holzfassade Haus mit grauer Fassadenfarbe in Portland Maine
![[Bracketed Space] House](https://st.hzcdn.com/fimgs/pictures/exteriors/bracketed-space-house-mf-architecture-img~7f110a4c07d2cecd_5921-1-b9e964f-w360-h360-b0-p0.jpg)
The site descends from the street and is privileged with dynamic natural views toward a creek below and beyond. To incorporate the existing landscape into the daily life of the residents, the house steps down to the natural topography. A continuous and jogging retaining wall from outside to inside embeds the structure below natural grade at the front with flush transitions at its rear facade. All indoor spaces open up to a central courtyard which terraces down to the tree canopy, creating a readily visible and occupiable transitional space between man-made and nature.
The courtyard scheme is simplified by two wings representing common and private zones - connected by a glass dining “bridge." This transparent volume also visually connects the front yard to the courtyard, clearing for the prospect view, while maintaining a subdued street presence. The staircase acts as a vertical “knuckle,” mediating shifting wing angles while contrasting the predominant horizontality of the house.
Crips materiality and detailing, deep roof overhangs, and the one-and-half story wall at the rear further enhance the connection between outdoors and indoors, providing nuanced natural lighting throughout and a meaningful framed procession through the property.
Photography
Spaces and Faces Photography

Featuring a spectacular view of the Bitterroot Mountains, this home is custom-tailored to meet the needs of our client and their growing family. On the main floor, the white oak floors integrate the great room, kitchen, and dining room to make up a grand living space. The lower level contains the family/entertainment room, additional bedrooms, and additional spaces that will be available for the homeowners to adapt as needed in the future.
Photography by Flori Engbrecht
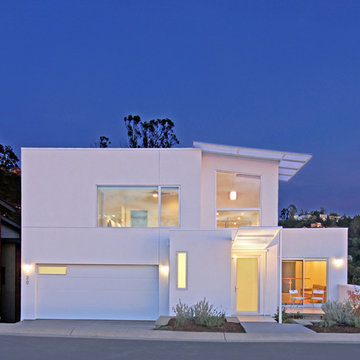
Architect Designed Studio and Home
Mittelgroßes, Zweistöckiges Modernes Haus mit Putzfassade, weißer Fassadenfarbe und Flachdach in San Francisco
Mittelgroßes, Zweistöckiges Modernes Haus mit Putzfassade, weißer Fassadenfarbe und Flachdach in San Francisco
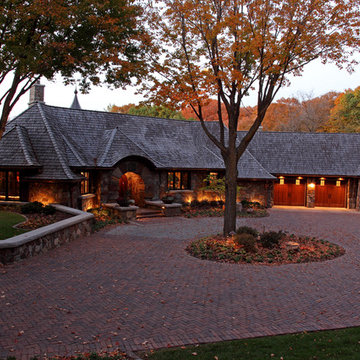
A highly custom home for clients who have a lifelong love for Africa. Art and items collected over decades found a home here, whether in the dining room or museum room. The clients instilled a love of Africa in the Architect as well.

Andy Gould
Geräumiges, Einstöckiges Mid-Century Einfamilienhaus mit Backsteinfassade, beiger Fassadenfarbe, Flachdach und Schindeldach in Raleigh
Geräumiges, Einstöckiges Mid-Century Einfamilienhaus mit Backsteinfassade, beiger Fassadenfarbe, Flachdach und Schindeldach in Raleigh
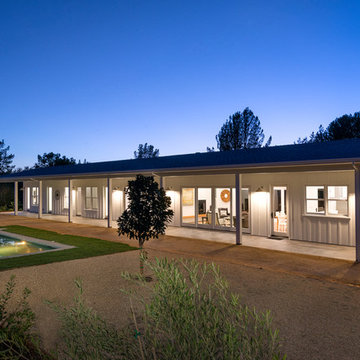
Einstöckige Country Holzfassade Haus mit weißer Fassadenfarbe und Satteldach in San Francisco
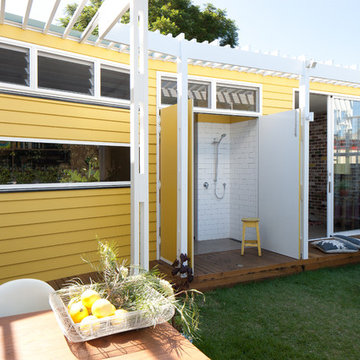
Douglas Frost
Kleines, Einstöckiges Stilmix Haus mit Faserzement-Fassade, gelber Fassadenfarbe und Flachdach in Sydney
Kleines, Einstöckiges Stilmix Haus mit Faserzement-Fassade, gelber Fassadenfarbe und Flachdach in Sydney

Kleine, Einstöckige Urige Holzfassade Haus mit roter Fassadenfarbe in Seattle
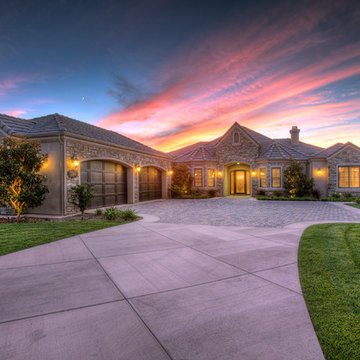
Colored concrete and pavers lead you up the driveway to this beautiful estate home built by McCullough Design Development.
Klassisches Haus in San Diego
Klassisches Haus in San Diego

Landmarkphotodesign.com
Zweistöckiges, Geräumiges Klassisches Haus mit brauner Fassadenfarbe, Steinfassade, Schindeldach und grauem Dach in Minneapolis
Zweistöckiges, Geräumiges Klassisches Haus mit brauner Fassadenfarbe, Steinfassade, Schindeldach und grauem Dach in Minneapolis
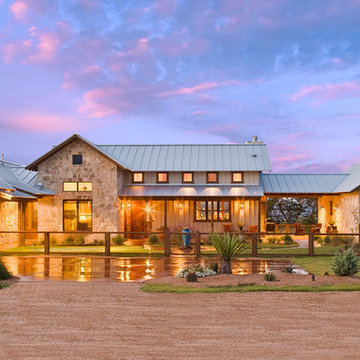
© Coles Hairston 2008
Landhausstil Haus mit Steinfassade und Blechdach in Austin
Landhausstil Haus mit Steinfassade und Blechdach in Austin
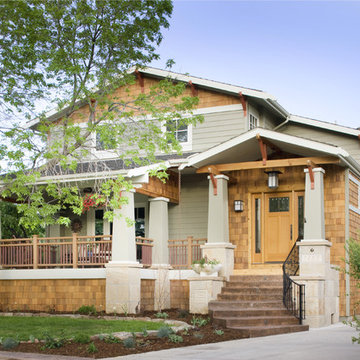
Craftsman transformation including front entry, porch, and period details
Urige Holzfassade Haus in Denver
Urige Holzfassade Haus in Denver
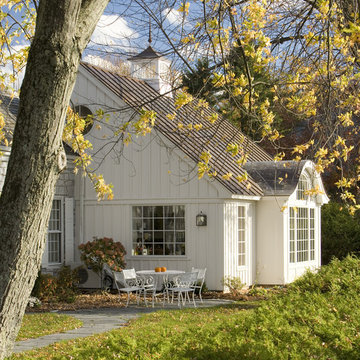
To view other design projects by TruexCullins Architecture + Interior Design visit www.truexcullins.com
Photographer: Jim Westphalen
Urige Holzfassade Haus mit weißer Fassadenfarbe in Burlington
Urige Holzfassade Haus mit weißer Fassadenfarbe in Burlington

When Ami McKay was asked by the owners of Park Place to design their new home, she found inspiration in both her own travels and the beautiful West Coast of Canada which she calls home. This circa-1912 Vancouver character home was torn down and rebuilt, and our fresh design plan allowed the owners dreams to come to life.
A closer look at Park Place reveals an artful fusion of diverse influences and inspirations, beautifully brought together in one home. Within the kitchen alone, notable elements include the French-bistro backsplash, the arched vent hood (including hidden, seamlessly integrated shelves on each side), an apron-front kitchen sink (a nod to English Country kitchens), and a saturated color palette—all balanced by white oak millwork. Floor to ceiling cabinetry ensures that it’s also easy to keep this beautiful space clutter-free, with room for everything: chargers, stationery and keys. These influences carry on throughout the home, translating into thoughtful touches: gentle arches, welcoming dark green millwork, patterned tile, and an elevated vintage clawfoot bathtub in the cozy primary bathroom.

Mittelgroßes, Einstöckiges Rustikales Haus mit schwarzer Fassadenfarbe, Pultdach, Blechdach und schwarzem Dach in Vancouver
Gelbe, Lila Häuser Ideen und Design
3
