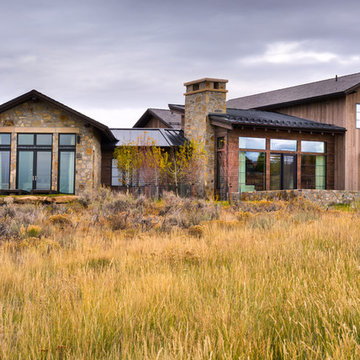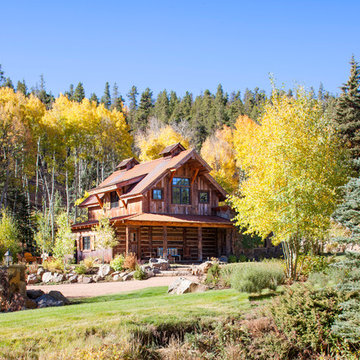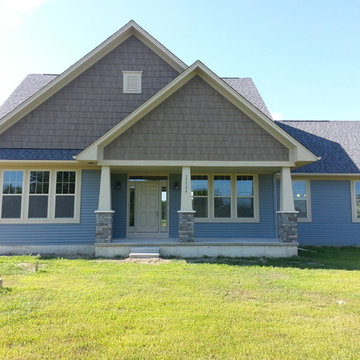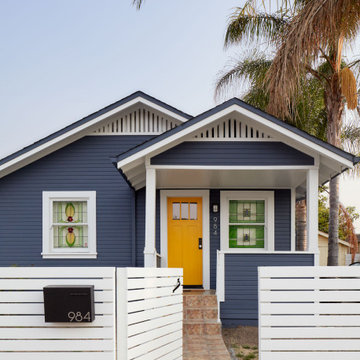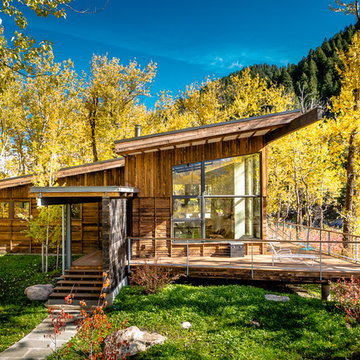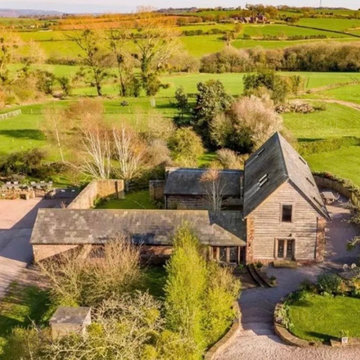Häuser
Suche verfeinern:
Budget
Sortieren nach:Heute beliebt
21 – 40 von 839 Fotos
1 von 3

The exterior of the home had multiple repairs undertaken to ensure its longevity and new landscaping was installed to bring the house to an easier maintenance level for the homeowner. Custom features like the mailbox and the railings along the front deck were designed to enhance the Asian flair of this bungalow. Rocks and water features were added throughout the landscaping to bring additional Asian influences to the home.
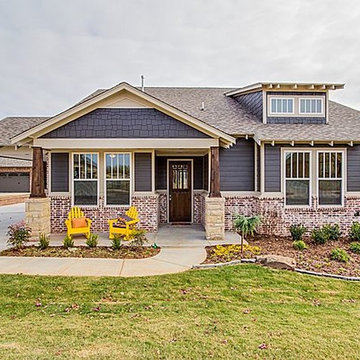
Beautiful Lewis floor plan with a detached garage in Edmond, Oklahoma in the Kingsbury Ridge addition.
Großes, Einstöckiges Rustikales Haus mit Faserzement-Fassade und blauer Fassadenfarbe in Oklahoma City
Großes, Einstöckiges Rustikales Haus mit Faserzement-Fassade und blauer Fassadenfarbe in Oklahoma City
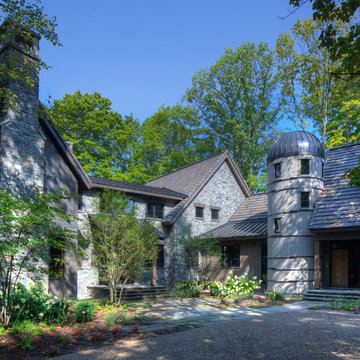
Zweistöckiges, Großes Rustikales Einfamilienhaus mit Mix-Fassade, grauer Fassadenfarbe, Satteldach und Schindeldach in Sonstige
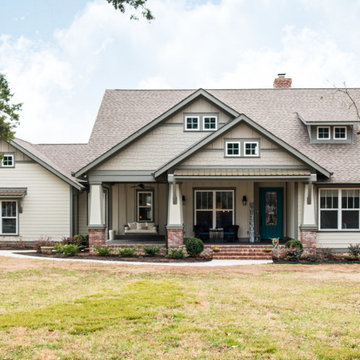
#houseplan 16887WG comes to life in Georgia
Specs-at-a-glance
3 beds
2 baths
1,800+ sq. ft.
Plans: https://www.architecturaldesigns.com/16887wg
#readywhenyouare
#houseplan
#16887wg
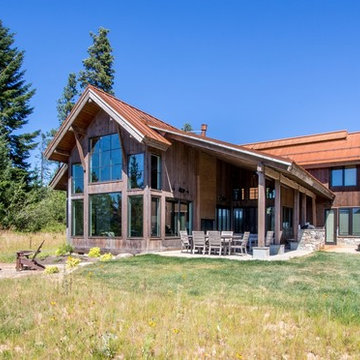
Photo Credit: Michael Seidl Photography
Zweistöckiges Uriges Einfamilienhaus mit Mix-Fassade, brauner Fassadenfarbe und Blechdach in Seattle
Zweistöckiges Uriges Einfamilienhaus mit Mix-Fassade, brauner Fassadenfarbe und Blechdach in Seattle

Mittelgroße, Einstöckige Rustikale Holzfassade Haus mit gelber Fassadenfarbe und Satteldach in San Francisco
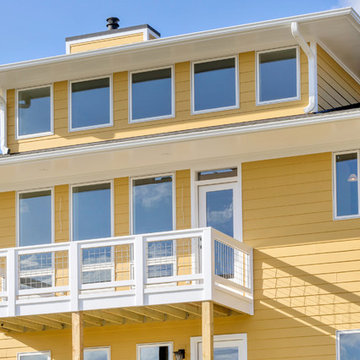
http://vahomepics.com/
Große, Dreistöckige Rustikale Holzfassade Haus mit gelber Fassadenfarbe und Flachdach in Sonstige
Große, Dreistöckige Rustikale Holzfassade Haus mit gelber Fassadenfarbe und Flachdach in Sonstige
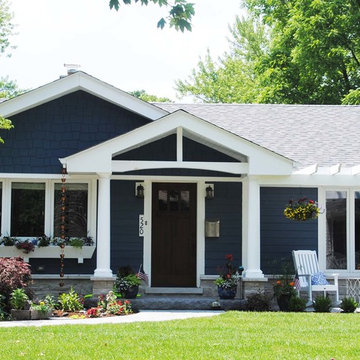
Thomas R. Knapp, Architect
Mittelgroßes, Einstöckiges Rustikales Haus mit blauer Fassadenfarbe, Satteldach und Schindeldach in Chicago
Mittelgroßes, Einstöckiges Rustikales Haus mit blauer Fassadenfarbe, Satteldach und Schindeldach in Chicago
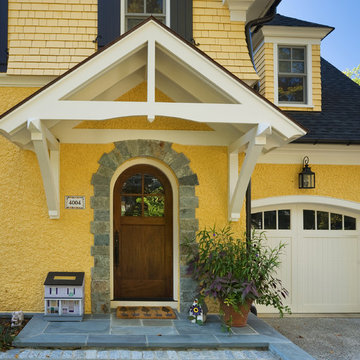
Zweistöckige Urige Holzfassade Haus mit gelber Fassadenfarbe in Washington, D.C.

Zweistöckiges, Mittelgroßes Uriges Einfamilienhaus mit Mix-Fassade, grüner Fassadenfarbe und Satteldach in Sonstige

This hundred year old house just oozes with charm.
Photographer: John Wilbanks, Interior Designer: Kathryn Tegreene Interior Design
Zweistöckiges Rustikales Haus mit grüner Fassadenfarbe in Seattle
Zweistöckiges Rustikales Haus mit grüner Fassadenfarbe in Seattle

Headwaters Camp Custom Designed Cabin by Dan Joseph Architects, LLC, PO Box 12770 Jackson Hole, Wyoming, 83001 - PH 1-800-800-3935 - info@djawest.com
info@djawest.com

Detailed Craftsman Front View. Often referred to as a "bungalow" style home, this type of design and layout typically make use of every square foot of usable space. Another benefit to this style home is it lends itself nicely to long, narrow lots and small building footprints. Stunning curb appeal, detaling and a friendly, inviting look are true Craftsman characteristics. Makes you just want to knock on the door to see what's inside!
Steven Begleiter/ stevenbegleiterphotography.com
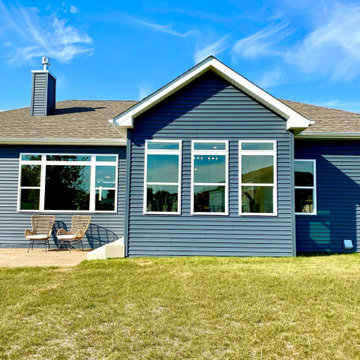
Mittelgroßes, Einstöckiges Uriges Einfamilienhaus mit Vinylfassade, blauer Fassadenfarbe, Walmdach, Schindeldach, braunem Dach und Verschalung in Milwaukee
2
