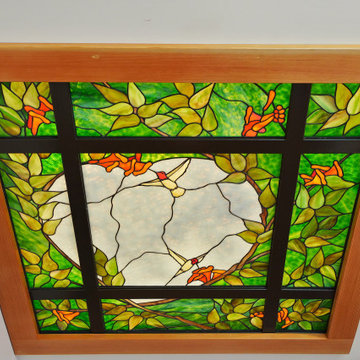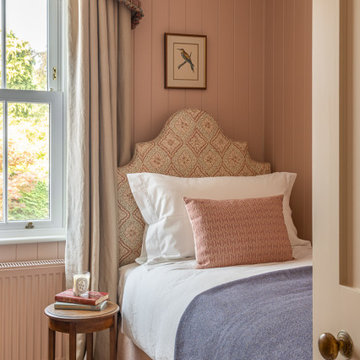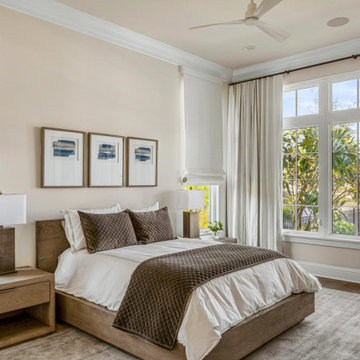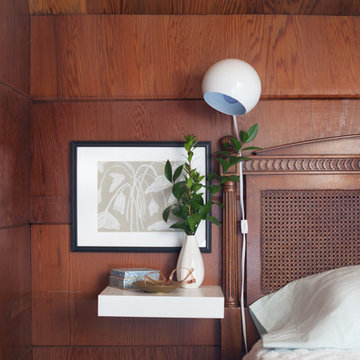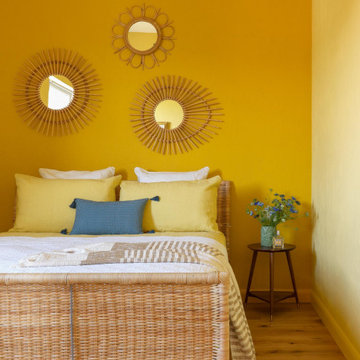Gelbe Schlafzimmer Ideen und Design
Suche verfeinern:
Budget
Sortieren nach:Heute beliebt
1 – 20 von 9.799 Fotos
1 von 2
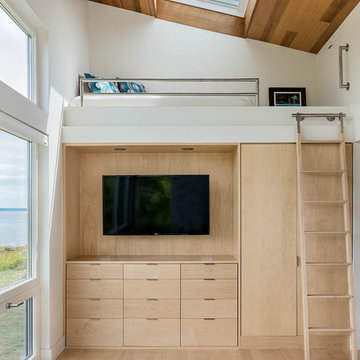
Rob Karosis
Modernes Schlafzimmer im Loft-Style mit weißer Wandfarbe und hellem Holzboden in Sonstige
Modernes Schlafzimmer im Loft-Style mit weißer Wandfarbe und hellem Holzboden in Sonstige
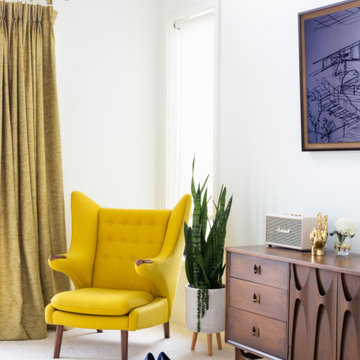
Großes Mid-Century Hauptschlafzimmer mit weißer Wandfarbe, Teppichboden, weißem Boden, gewölbter Decke und Holzwänden in Detroit

Mittelgroßes Modernes Gästezimmer mit bunten Wänden, braunem Holzboden, braunem Boden und Tapetenwänden in Paris
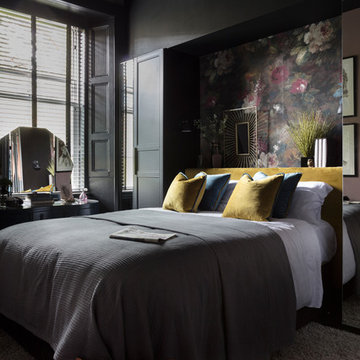
Susie Lowe
Mittelgroßes Modernes Schlafzimmer mit schwarzer Wandfarbe und schwarzem Boden in Sonstige
Mittelgroßes Modernes Schlafzimmer mit schwarzer Wandfarbe und schwarzem Boden in Sonstige
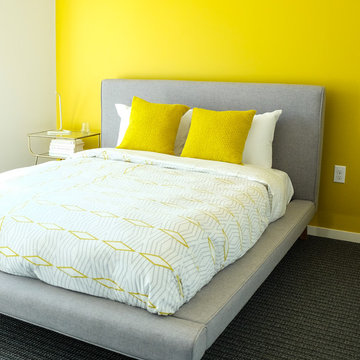
Flooring: Chester Luxury Vinyl
https://evokeflooring.com/ca/products/chester-0
Architecture + Interiors: Bumgardner
https://bumgardner.biz/
Developer: Security Properties
http://securityproperties.com/
Photography: Bryony Groeneveld
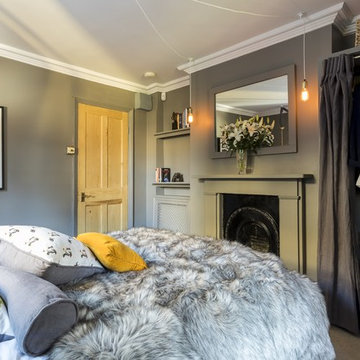
photo: Chris Snook
Mittelgroßes Modernes Gästezimmer mit grauer Wandfarbe, Teppichboden, Kamin und Kaminumrandung aus Holz in London
Mittelgroßes Modernes Gästezimmer mit grauer Wandfarbe, Teppichboden, Kamin und Kaminumrandung aus Holz in London
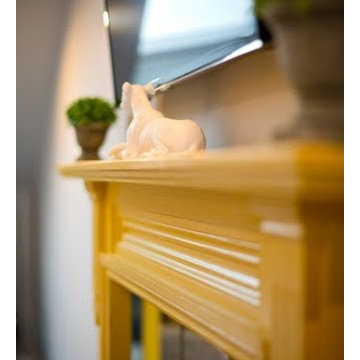
Decorative fireplace
Mittelgroßes Modernes Hauptschlafzimmer mit grauer Wandfarbe, Teppichboden, Kaminumrandung aus Holz und Kamin in London
Mittelgroßes Modernes Hauptschlafzimmer mit grauer Wandfarbe, Teppichboden, Kaminumrandung aus Holz und Kamin in London
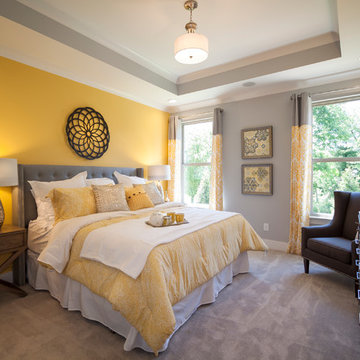
Shane Johnson Photography
Mittelgroßes Modernes Schlafzimmer ohne Kamin mit grauer Wandfarbe, Teppichboden und grauem Boden in Nashville
Mittelgroßes Modernes Schlafzimmer ohne Kamin mit grauer Wandfarbe, Teppichboden und grauem Boden in Nashville
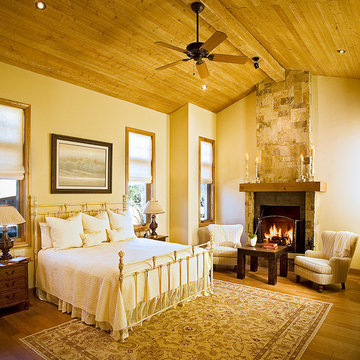
Christopher Marona
Rustikales Hauptschlafzimmer mit hellem Holzboden, Kamin und Kaminumrandung aus Stein in Albuquerque
Rustikales Hauptschlafzimmer mit hellem Holzboden, Kamin und Kaminumrandung aus Stein in Albuquerque

The flat stock trim aligned perfectly with the furniture serving as artwork and creating a modern look to this beautiful space.
Mittelgroßes Klassisches Hauptschlafzimmer ohne Kamin mit grauer Wandfarbe in Orlando
Mittelgroßes Klassisches Hauptschlafzimmer ohne Kamin mit grauer Wandfarbe in Orlando

Master Bedroom by Masterpiece Design Group. Photo credit Studio KW Photography
Wall color is CL 2923M "Flourishing" by Color Wheel. Lamps are from Wayfair.com. Black and white chair by Dr Kincaid #5627 & the fabric shown is candlewick. Fabrics are comforter Belfast - warm grey, yellow pillows Duralee fabric: 50816-258Mustard. Yellow & black pillow fabric is no longer available. Drapes & pillows Kravet fabric:: Raid in Jet. Black tables are from Wayfair.com. 3 drawer chest: "winter woods" by Steinworld and the wall art is from Zgallerie "Naples Bowl" The wall detail is 1/2" round applied on top of 1x8. Hope this helps everyone.
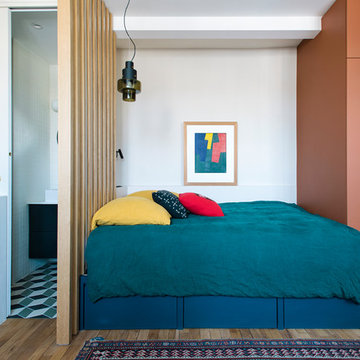
Crédit photo : Patrick Sordoillet
Kleines Eklektisches Schlafzimmer mit weißer Wandfarbe und hellem Holzboden in Paris
Kleines Eklektisches Schlafzimmer mit weißer Wandfarbe und hellem Holzboden in Paris
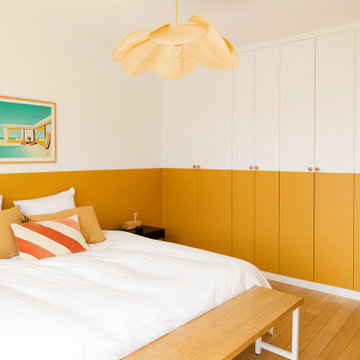
Dans cet appartement familial de 150 m², l’objectif était de rénover l’ensemble des pièces pour les rendre fonctionnelles et chaleureuses, en associant des matériaux naturels à une palette de couleurs harmonieuses.
Dans la cuisine et le salon, nous avons misé sur du bois clair naturel marié avec des tons pastel et des meubles tendance. De nombreux rangements sur mesure ont été réalisés dans les couloirs pour optimiser tous les espaces disponibles. Le papier peint à motifs fait écho aux lignes arrondies de la porte verrière réalisée sur mesure.
Dans les chambres, on retrouve des couleurs chaudes qui renforcent l’esprit vacances de l’appartement. Les salles de bain et la buanderie sont également dans des tons de vert naturel associés à du bois brut. La robinetterie noire, toute en contraste, apporte une touche de modernité. Un appartement où il fait bon vivre !

Kleines Industrial Schlafzimmer mit weißer Wandfarbe, Betonboden, grauem Boden und gewölbter Decke in Paris
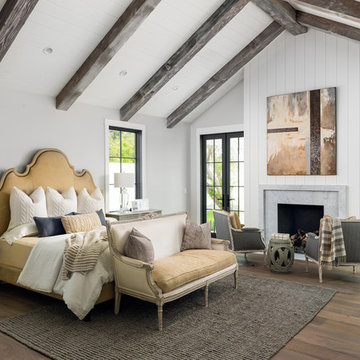
Schlafzimmer mit grauer Wandfarbe, dunklem Holzboden, Kamin und braunem Boden in Phoenix
Gelbe Schlafzimmer Ideen und Design
1
