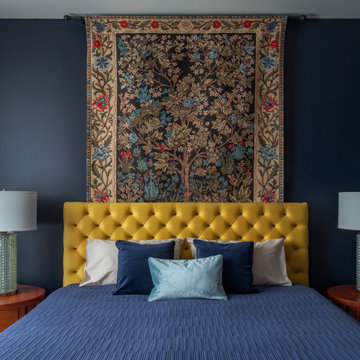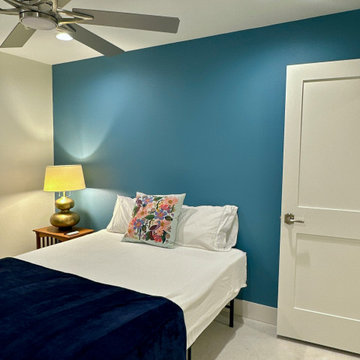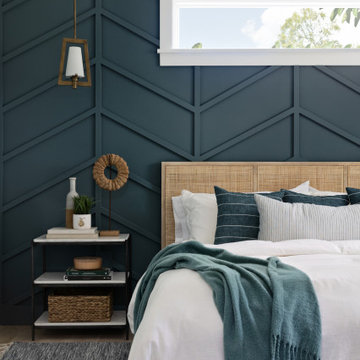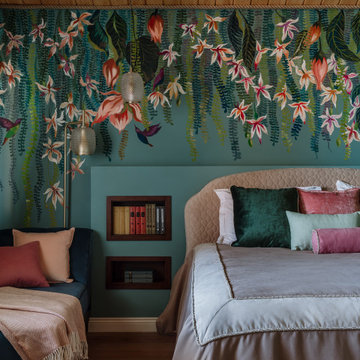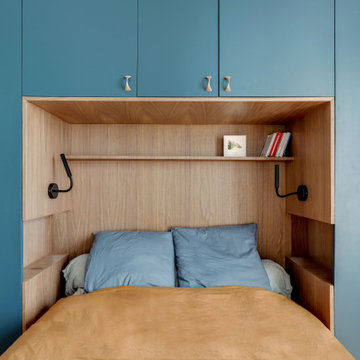Gelbe, Türkise Schlafzimmer Ideen und Design
Suche verfeinern:
Budget
Sortieren nach:Heute beliebt
1 – 20 von 26.835 Fotos
1 von 3

Space was at a premium in this 1930s bedroom refurbishment, so textured panelling was used to create a headboard no deeper than the skirting, while bespoke birch ply storage makes use of every last millimeter of space.
The circular cut-out handles take up no depth while relating to the geometry of the lamps and mirror.
Muted blues, & and plaster pink create a calming backdrop for the rich mustard carpet, brick zellige tiles and petrol velvet curtains.
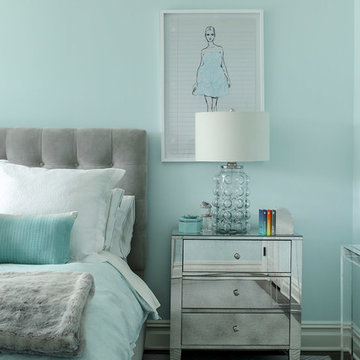
Christian Garibaldi
Mittelgroßes Klassisches Gästezimmer mit blauer Wandfarbe, Teppichboden und grauem Boden in New York
Mittelgroßes Klassisches Gästezimmer mit blauer Wandfarbe, Teppichboden und grauem Boden in New York
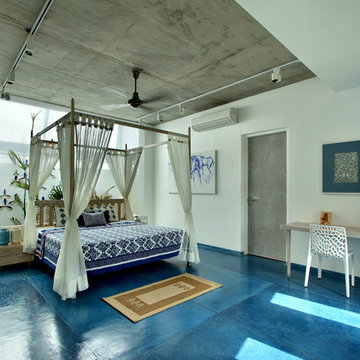
Photography: Tejas Shah
Schlafzimmer mit weißer Wandfarbe und blauem Boden in Ahmedabad
Schlafzimmer mit weißer Wandfarbe und blauem Boden in Ahmedabad

The flat stock trim aligned perfectly with the furniture serving as artwork and creating a modern look to this beautiful space.
Mittelgroßes Klassisches Hauptschlafzimmer ohne Kamin mit grauer Wandfarbe in Orlando
Mittelgroßes Klassisches Hauptschlafzimmer ohne Kamin mit grauer Wandfarbe in Orlando
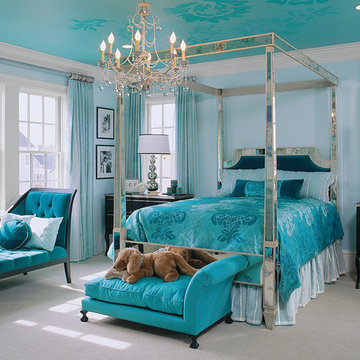
An over the top room for this idea house! The room began with the fabric for the duvet cover. The fabric's pattern was abstracted and interpreted for the ceiling detail. All hues of turquoise were used and pulled from the duvet fabric.
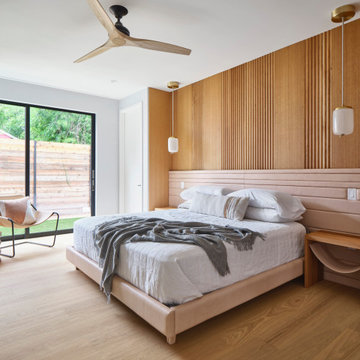
Modernes Schlafzimmer mit grauer Wandfarbe, braunem Holzboden, braunem Boden und Holzwänden in Austin
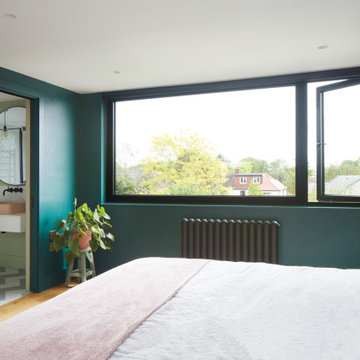
The main bedroom area is finished in a rich deep green.
Großes Modernes Schlafzimmer mit grüner Wandfarbe und braunem Holzboden in London
Großes Modernes Schlafzimmer mit grüner Wandfarbe und braunem Holzboden in London
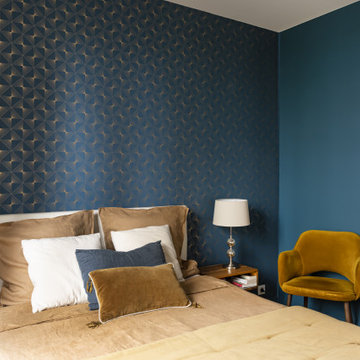
Mittelgroßes Modernes Gästezimmer ohne Kamin mit hellem Holzboden, braunem Boden, blauer Wandfarbe und Tapetenwänden in Paris

Dans cet appartement moderne, les propriétaires souhaitaient mettre un peu de peps dans leur intérieur!
Nous y avons apporté de la couleur et des meubles sur mesure... Ici, une tête de lit sur mesure ornée d'un joli papier peint est venue remplacer le mur blanc.
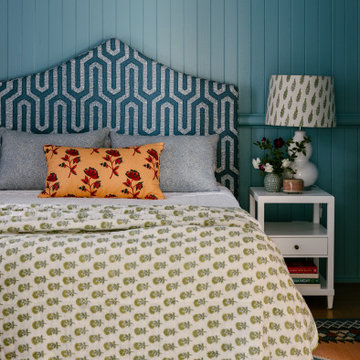
Landhaus Schlafzimmer mit blauer Wandfarbe, braunem Holzboden, braunem Boden und Holzdielenwänden in Brisbane
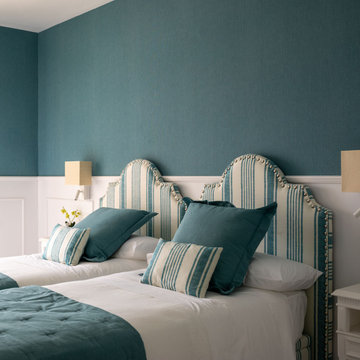
Großes Klassisches Gästezimmer ohne Kamin mit blauer Wandfarbe, Marmorboden, grauem Boden und Tapetenwänden in Malaga
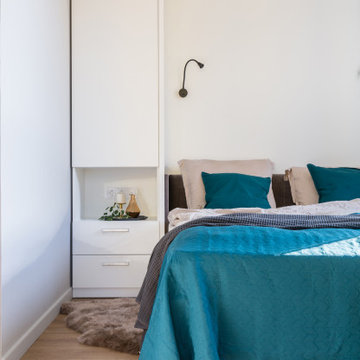
Mittelgroßes Modernes Hauptschlafzimmer ohne Kamin mit weißer Wandfarbe, Laminat, braunem Boden und Tapetenwänden in Sankt Petersburg
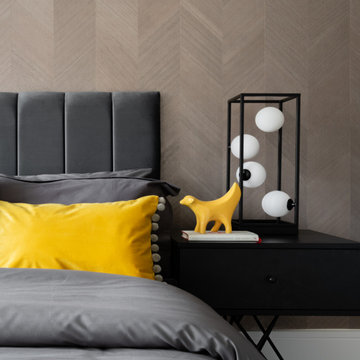
The bedroom is inspired by bold colors and objects.
Mittelgroßes Modernes Gästezimmer mit brauner Wandfarbe und Holzwänden in London
Mittelgroßes Modernes Gästezimmer mit brauner Wandfarbe und Holzwänden in London
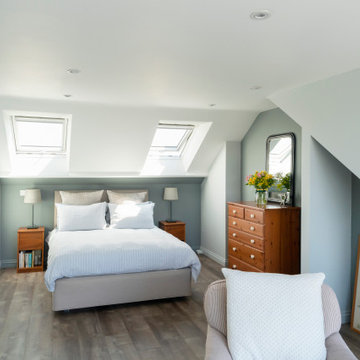
This project was for the creation of an additional floor at second floor level of an end-of-terrace corner property in Crouch End, north London.
The new roof including a large dormer extension was built off-site, to provide an additional one-bedroom flat, but with the flexibility to act as an extension to the first floor flat until such time as the owners decide to separate the two flats in accordance with their family's needs.
The new structure, external envelope, roof finishes and internal partitions and fixtures were built off-site using modular construction, to minimise the on-site disruption to the family, and was transported to site in four modules and fitted in place within a single day.
The dormer extension is contemporary in style and takes full advantage of the westerly high-level views to the Highgate and Muswell Hill hills through glazed slots and sliding doors that provide access to a roof terrace with 360° views to the surrounding hills.
The roof extension echoes the existing, older, first floor kitchen extension in its openness to the garden and views beyond and the lightness of its construction. The contemporary design contrasts but sits well with the Edwardian character of the original property.
Our services included detailed design and specification of the extension and the fit-out of the interior and full project management and contract administration. Moduloft was the Contractor responsible for the final design and implementation of the pre-fabricated elements.
Gelbe, Türkise Schlafzimmer Ideen und Design
1

