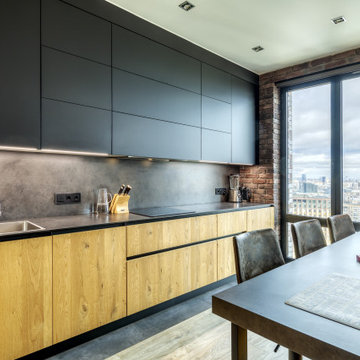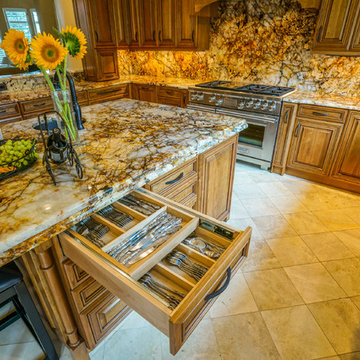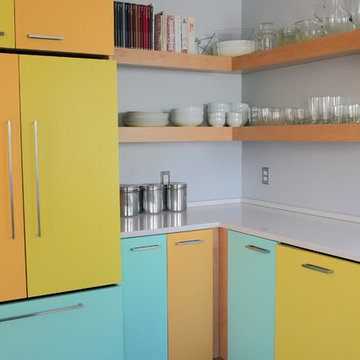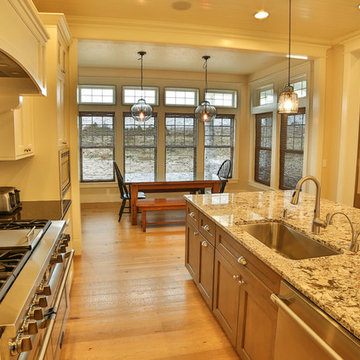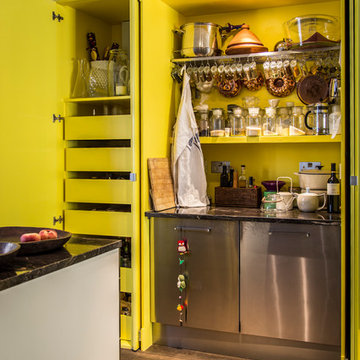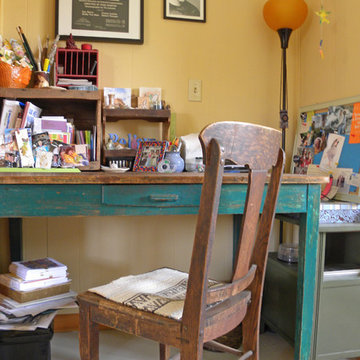Gelbe, Schwarz-Weiße Küchen Ideen und Design
Suche verfeinern:
Budget
Sortieren nach:Heute beliebt
61 – 80 von 19.090 Fotos
1 von 3

This small kitchen and dining nook is packed full of character and charm (just like it's owner). Custom cabinets utilize every available inch of space with internal accessories

Free ebook, Creating the Ideal Kitchen. DOWNLOAD NOW
Our clients came to us looking to do some updates to their new condo unit primarily in the kitchen and living room. The couple has a lifelong love of Arts and Crafts and Modernism, and are the co-founders of PrairieMod, an online retailer that offers timeless modern lifestyle through American made, handcrafted, and exclusively designed products. So, having such a design savvy client was super exciting for us, especially since the couple had many unique pieces of pottery and furniture to provide inspiration for the design.
The condo is a large, sunny top floor unit, with a large open feel. The existing kitchen was a peninsula which housed the sink, and they wanted to change that out to an island, relocating the new sink there as well. This can sometimes be tricky with all the plumbing for the building potentially running up through one stack. After consulting with our contractor team, it was determined that our plan would likely work and after confirmation at demo, we pushed on.
The new kitchen is a simple L-shaped space, featuring several storage devices for trash, trays dividers and roll out shelving. To keep the budget in check, we used semi-custom cabinetry, but added custom details including a shiplap hood with white oak detail that plays off the oak “X” endcaps at the island, as well as some of the couple’s existing white oak furniture. We also mixed metals with gold hardware and plumbing and matte black lighting that plays well with the unique black herringbone backsplash and metal barstools. New weathered oak flooring throughout the unit provides a nice soft backdrop for all the updates. We wanted to take the cabinets to the ceiling to obtain as much storage as possible, but an angled soffit on two of the walls provided a bit of a challenge. We asked our carpenter to field modify a few of the wall cabinets where necessary and now the space is truly custom.
Part of the project also included a new fireplace design including a custom mantle that houses a built-in sound bar and a Panasonic Frame TV, that doubles as hanging artwork when not in use. The TV is mounted flush to the wall, and there are different finishes for the frame available. The TV can display works of art or family photos while not in use. We repeated the black herringbone tile for the fireplace surround here and installed bookshelves on either side for storage and media components.
Designed by: Susan Klimala, CKD, CBD
Photography by: Michael Alan Kaskel
For more information on kitchen and bath design ideas go to: www.kitchenstudio-ge.com

Mittelgroße Landhaus Küche mit Landhausspüle, gelben Schränken, Speckstein-Arbeitsplatte, Küchenrückwand in Schwarz, Rückwand aus Stein, Küchengeräten aus Edelstahl, Kücheninsel, schwarzer Arbeitsplatte, Kassettenfronten und hellem Holzboden in New York

Einzeilige Moderne Wohnküche mit flächenbündigen Schrankfronten, grauen Schränken, Edelstahl-Arbeitsplatte, Küchenrückwand in Grau, hellem Holzboden, Kücheninsel und braunem Boden in Nagoya
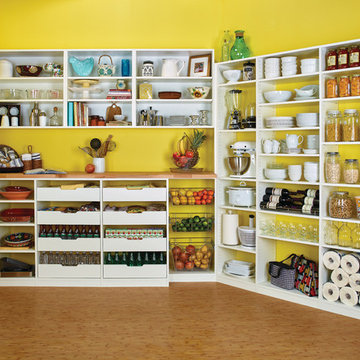
Große Landhaus Küche in U-Form mit Vorratsschrank, offenen Schränken, weißen Schränken, Küchenrückwand in Gelb und hellem Holzboden in Philadelphia

Corey Gaffer
Geschlossene, Große Klassische Küche mit Kassettenfronten, weißen Schränken, Küchenrückwand in Grau, Rückwand aus Metrofliesen, dunklem Holzboden, Kücheninsel, Landhausspüle, Marmor-Arbeitsplatte und Küchengeräten aus Edelstahl in Minneapolis
Geschlossene, Große Klassische Küche mit Kassettenfronten, weißen Schränken, Küchenrückwand in Grau, Rückwand aus Metrofliesen, dunklem Holzboden, Kücheninsel, Landhausspüle, Marmor-Arbeitsplatte und Küchengeräten aus Edelstahl in Minneapolis
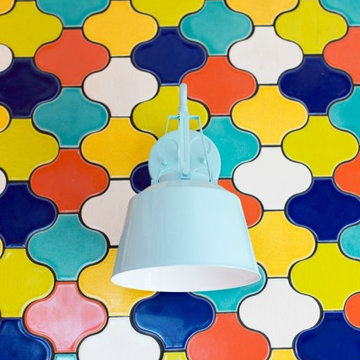
Kirsten Kaiser
Stilmix Küche mit bunter Rückwand und Rückwand aus Keramikfliesen in Austin
Stilmix Küche mit bunter Rückwand und Rückwand aus Keramikfliesen in Austin
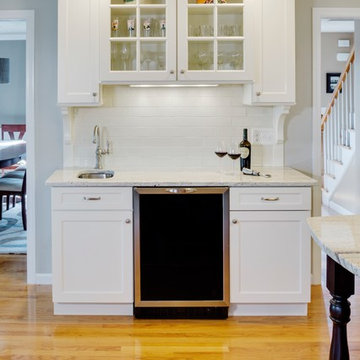
Contactor of the Year Award Winning Kitchen Remodel 2016
Greg Premu; Showplace Wood Products Maple Pendleton Cabinets in Soft Cream
Klassische Küche in L-Form mit Unterbauwaschbecken, Schrankfronten im Shaker-Stil, weißen Schränken, Granit-Arbeitsplatte, Küchenrückwand in Weiß, Rückwand aus Metrofliesen, Küchengeräten aus Edelstahl, hellem Holzboden und Kücheninsel in Boston
Klassische Küche in L-Form mit Unterbauwaschbecken, Schrankfronten im Shaker-Stil, weißen Schränken, Granit-Arbeitsplatte, Küchenrückwand in Weiß, Rückwand aus Metrofliesen, Küchengeräten aus Edelstahl, hellem Holzboden und Kücheninsel in Boston

Mittelgroße Moderne Küche mit Doppelwaschbecken, flächenbündigen Schrankfronten, Edelstahl-Arbeitsplatte, Küchenrückwand in Blau, Glasrückwand, bunten Elektrogeräten, Linoleum, Kücheninsel und gelbem Boden in London

This was a whole house remodel, the owners are more transitional in style, and they had a lot of special requests including the suspended bar seats on the bar, as well as the geometric circles that were custom to their space. The doors, moulding, trim work and bar are all completely custom to their aesthetic interests.
We tore out a lot of walls to make the kitchen and living space a more open floor plan for easier communication,
The hidden bar is to the right of the kitchen, replacing the previous closet pantry that we tore down and replaced with a framed wall, that allowed us to create a hidden bar (hidden from the living room) complete with a tall wine cooler on the end of the island.
Photo Credid: Peter Obetz
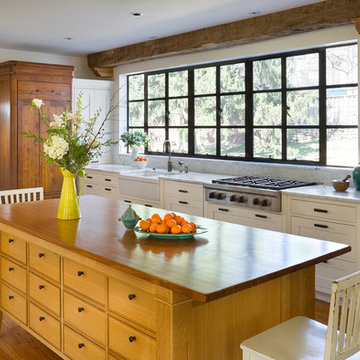
A fabulous kitchen makeover in a 1924 Tudor home, highlighting the owner's love of natural materials. By Elizabeth Goltz Rishel of Orion Design.
©2013 Bob Greenspan Photography
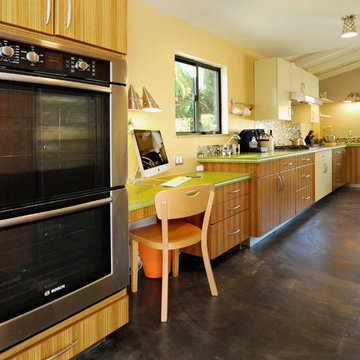
Based on a mid century modern concept
Mittelgroße Moderne Wohnküche in L-Form mit Küchengeräten aus Edelstahl, Unterbauwaschbecken, flächenbündigen Schrankfronten, hellen Holzschränken, Quarzwerkstein-Arbeitsplatte, bunter Rückwand, Rückwand aus Mosaikfliesen, Betonboden und Halbinsel in Los Angeles
Mittelgroße Moderne Wohnküche in L-Form mit Küchengeräten aus Edelstahl, Unterbauwaschbecken, flächenbündigen Schrankfronten, hellen Holzschränken, Quarzwerkstein-Arbeitsplatte, bunter Rückwand, Rückwand aus Mosaikfliesen, Betonboden und Halbinsel in Los Angeles

Removing a wall and doorway between a kitchen and dining room opens the room and encourages conversation between the two areas. This new kitchen features a new "Uba-Tuba" countertop, Bertch Cabinetry, and new gorgeous wood flooring. The backsplash tile is a 1" x 1" Mosaic, that adds an exciting detail. Finally, the island adds storage, additional workspace, and a place for guests to sit while being entertained.

photo by Susan Teare
Einzeilige, Mittelgroße Moderne Wohnküche ohne Insel mit Küchengeräten aus Edelstahl, Waschbecken, hellbraunen Holzschränken, Schrankfronten im Shaker-Stil, Quarzwerkstein-Arbeitsplatte, Betonboden und braunem Boden in Burlington
Einzeilige, Mittelgroße Moderne Wohnküche ohne Insel mit Küchengeräten aus Edelstahl, Waschbecken, hellbraunen Holzschränken, Schrankfronten im Shaker-Stil, Quarzwerkstein-Arbeitsplatte, Betonboden und braunem Boden in Burlington
Gelbe, Schwarz-Weiße Küchen Ideen und Design
4
