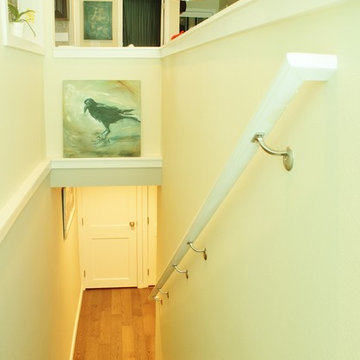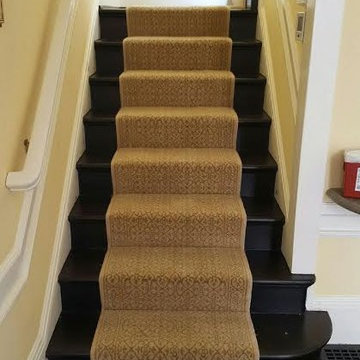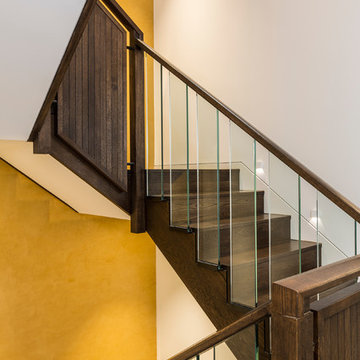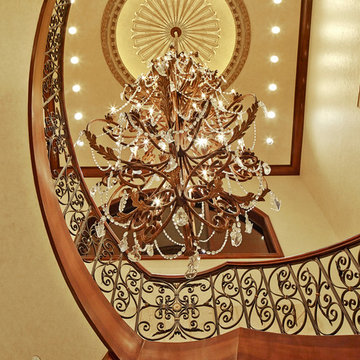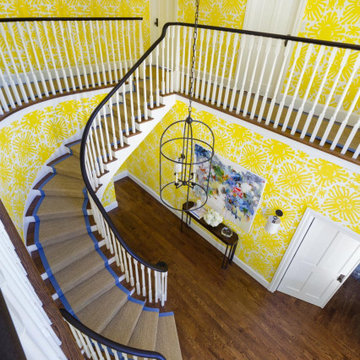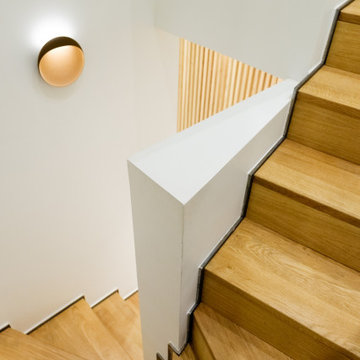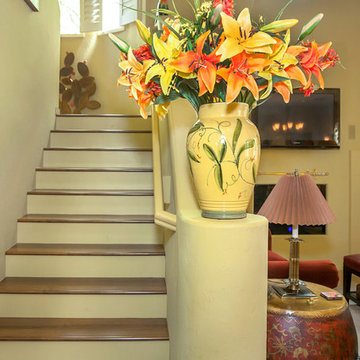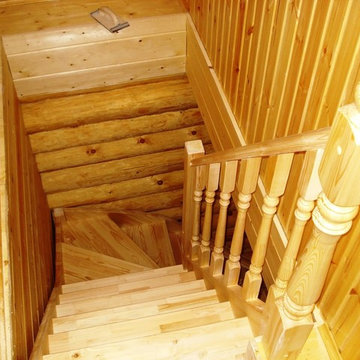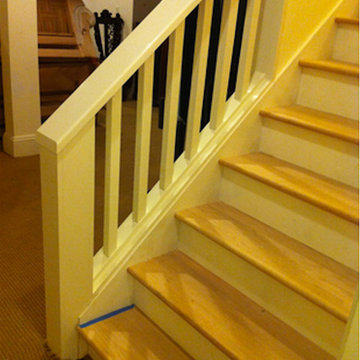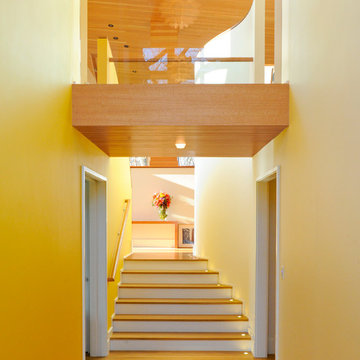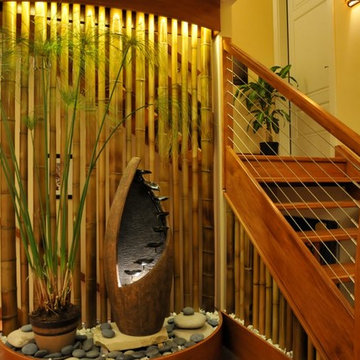Treppen
Suche verfeinern:
Budget
Sortieren nach:Heute beliebt
241 – 260 von 4.373 Fotos
1 von 2
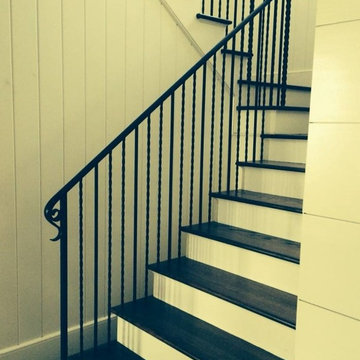
Mittelgroße Klassische Treppe in U-Form mit gebeizten Holz-Treppenstufen, gebeizten Holz-Setzstufen und Stahlgeländer in Sonstige
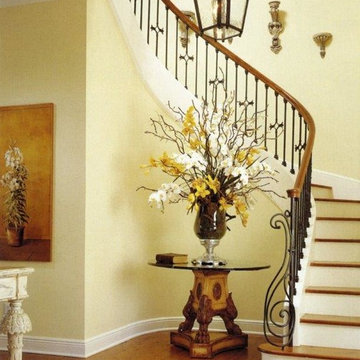
Gewendelte, Mittelgroße Mediterrane Holztreppe mit gebeizten Holz-Setzstufen in Orlando

The Stair is open to the Entry, Den, Hall, and the entire second floor Hall. The base of the stair includes a built-in lift-up bench for storage and seating. Wood risers, treads, ballusters, newel posts, railings and wainscoting make for a stunning focal point of both levels of the home. A large transom window over the Stair lets in ample natural light and will soon be home to a custom stained glass window designed and made by the homeowner.
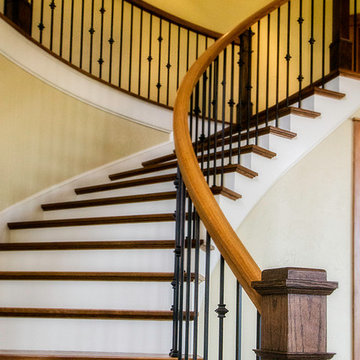
SLS Custom Homes broke ground on this 4000 square foot home in Sherwood, Oregon nestled on 20 acres in the fall of 2011. Honoring the client’s tastes and preferences, our interior design infused a refined rustic lodge with hints of Asian style. We worked with the client covering every interior and exterior inch of the home. Our design included custom great room trusses and corbels, a grand arched stairway, space planning for a hidden bookcase in the den, a custom designed grand lodge fireplace, and custom tile mosaics and millwork throughout the home.
For more about Angela Todd Studios, click here: https://www.angelatoddstudios.com/
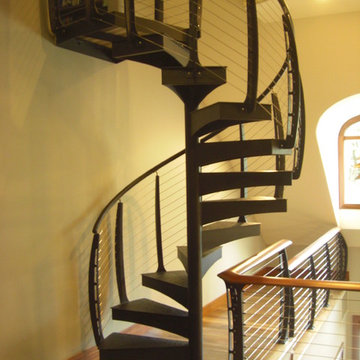
We designed and fabricated this curved spiral staircase for a couple in New Jersey to compliment the "Keuka Style" cable railing on their balconies. Spiral Stairs and curved railing by Keuka Studios
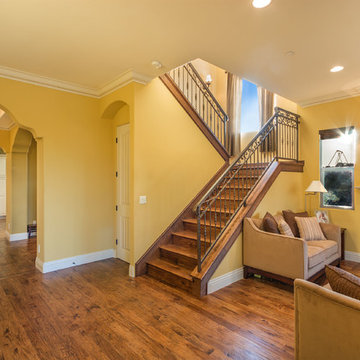
J Jorgensen - Architectural Photographer
Mittelgroße Mediterrane Holztreppe in U-Form mit Holz-Setzstufen in Los Angeles
Mittelgroße Mediterrane Holztreppe in U-Form mit Holz-Setzstufen in Los Angeles
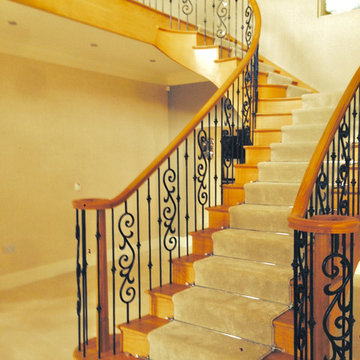
T Shaped Helical staircase in Oak with wrought iron balustrading, volute newels and Oak handrails with matching gallery landing
Gewendelte, Große Landhausstil Holztreppe mit Holz-Setzstufen und Stahlgeländer in Sonstige
Gewendelte, Große Landhausstil Holztreppe mit Holz-Setzstufen und Stahlgeländer in Sonstige
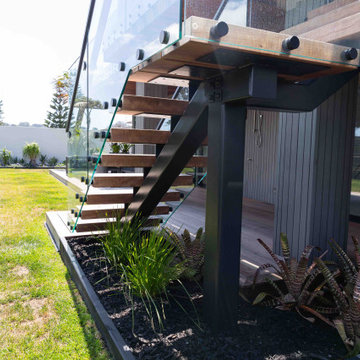
Our Ida Way project was an external staircase outside of Auckland that we supplied the steel for while the builder supplied the timber as well as fitted and installed the treads. One of the most important aspects to build these floating stairs was that there needed to be good communication between us at Stairworks and the builders in order to ensure we delivered a high end result while working together. In order to achieve this, everything had to be based on the shop drawings, which is just one example as to why it is so important to have accurate shop drawings with an experienced designer such as ours.
The owner wanted a floating staircase for his deck to keep his property nice and open and preserve the view. The challenge with this style as an outdoor feature, is you also have to account for water. You not only have to think about water flow and have holes to allow water to flow in and out of, but you also have to consider the impact of water on the steel over time. To account for this, we galvenised the staircase and put a three pot epoxy on top of that to ensure the longevity of the paint system.
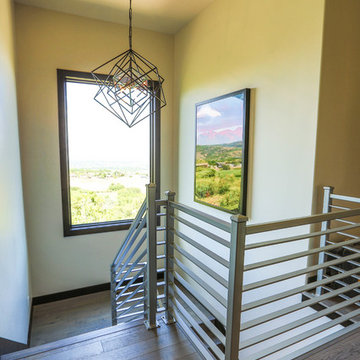
Große Moderne Holztreppe in U-Form mit Holz-Setzstufen und Stahlgeländer in Salt Lake City
13
