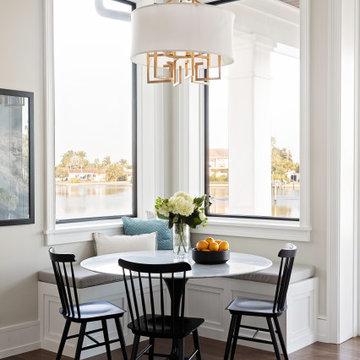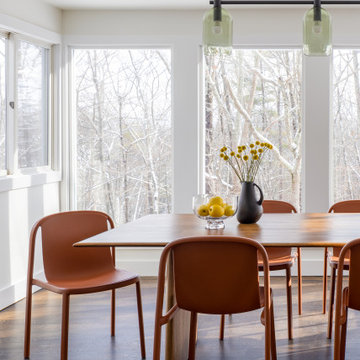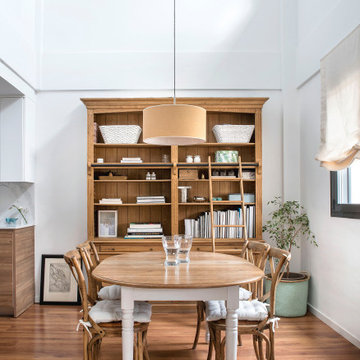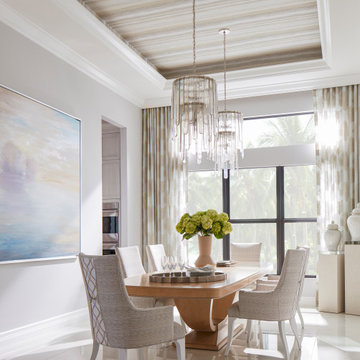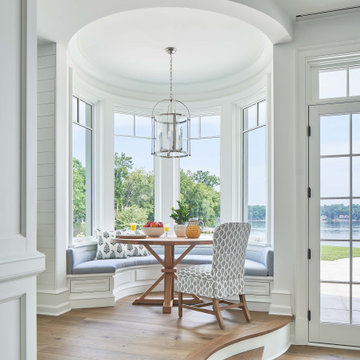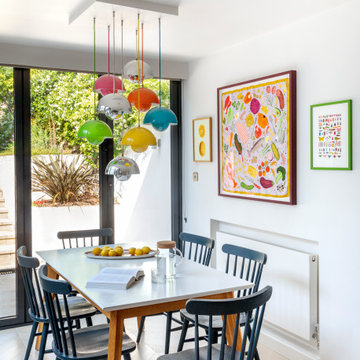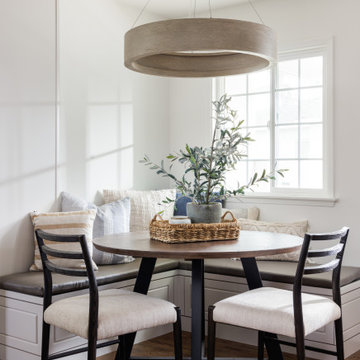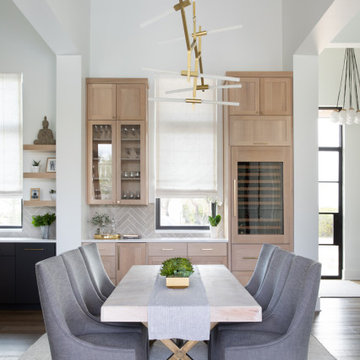Gelbe, Weiße Esszimmer Ideen und Design
Suche verfeinern:
Budget
Sortieren nach:Heute beliebt
81 – 100 von 187.818 Fotos
1 von 3
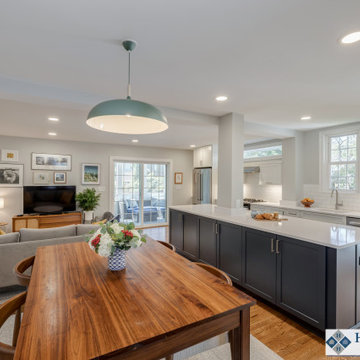
We were thrilled to partner with our clients in updating and renovating the entire main floor of their inviting Silver Spring home. Tucked away in one of the area’s most beautiful and historic neighborhoods this once ultra-traditional-style home is now the ideal blend of past and present. Knowing that we were not only bringing their space current but also creating a tailored in-law suite for their mother’s upcoming stay — we got right to work on our mission of removing all obstacles to this family’s vision.
This comprehensive project includes a larger, more functional kitchen plus Great Room addition; in-law suite with bedroom, bathroom, kitchenette and living space; family room; and screened in porch / deck combination ideal for grilling, entertaining and enjoying the outdoors.
The expansive and open-layout-kitchen features Dura Supreme Shaker Cabinetry painted white and paired with glistening quartz counters. The space continues on and seamlessly opens up into the breezy Great Room and dining area.
The newly equipped Mini-Split HVAC System provides independent temperature control and the elegant Universal Design In-Law Bathroom ensures both safety and usability.
Hardwood flooring was installed and the existing flooring throughout was refinished to match — giving way to the smooth and continuous feel throughout the entire main level.
We are proud to have created and delivered this transitional redesign and remodel all while keeping a small footprint for the in-law suite and not losing any of the original space.

Modern Dining Room in an open floor plan, sits between the Living Room, Kitchen and Outdoor Patio. The modern electric fireplace wall is finished in distressed grey plaster. Modern Dining Room Furniture in Black and white is paired with a sculptural glass chandelier.
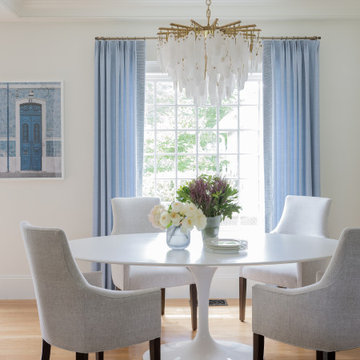
Photography by Michael J. Lee Photography
Mittelgroße Klassische Frühstücksecke mit weißer Wandfarbe und braunem Holzboden in Boston
Mittelgroße Klassische Frühstücksecke mit weißer Wandfarbe und braunem Holzboden in Boston
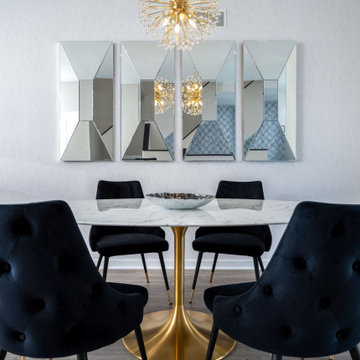
Mittelgroße Moderne Wohnküche mit weißer Wandfarbe, Vinylboden, grauem Boden und Tapetenwänden in Philadelphia

Warm farmhouse kitchen nestled in the suburbs has a welcoming feel, with soft repose gray cabinets, two islands for prepping and entertaining and warm wood contrasts.

Modern Dining Room in an open floor plan, sits between the Living Room, Kitchen and Backyard Patio. The modern electric fireplace wall is finished in distressed grey plaster. Modern Dining Room Furniture in Black and white is paired with a sculptural glass chandelier. Floor to ceiling windows and modern sliding glass doors expand the living space to the outdoors.
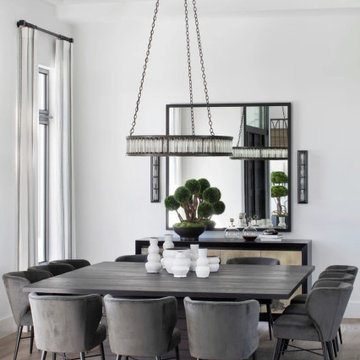
Klassisches Esszimmer mit weißer Wandfarbe, hellem Holzboden, beigem Boden und Kassettendecke in Miami
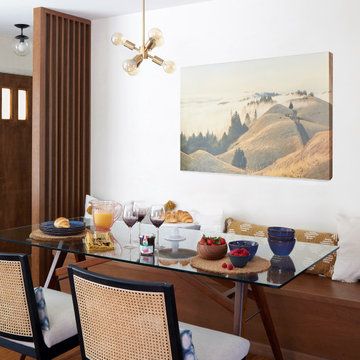
Download our free ebook, Creating the Ideal Kitchen. DOWNLOAD NOW
Designed by: Susan Klimala, CKD, CBD
Photography by: Michael Kaskel
For more information on kitchen, bath and interior design ideas go to: www.kitchenstudio-ge.com
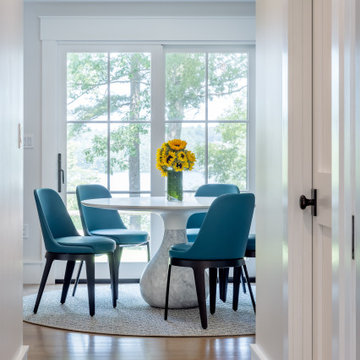
Breakfast nook area off the side of the kitchen and near a new living room with an entrance to the back deck
Mittelgroße Klassische Frühstücksecke ohne Kamin mit weißer Wandfarbe und hellem Holzboden in Boston
Mittelgroße Klassische Frühstücksecke ohne Kamin mit weißer Wandfarbe und hellem Holzboden in Boston
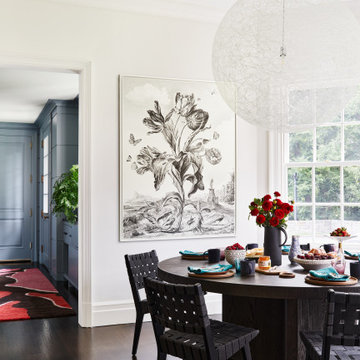
Key decor elements include:
Art: Untitled #1 (The Parson’s Tale) by Rick Shaefer from Sears Peyton Gallery
Pendant: Random Light from Design Within Reach
Table: Ludlow round dining table from Restoration Hardware
Chairs: Jens Risom side chairs from KnollStudio
Runner: Camo runner from Crosby Street Studios

BAR VIGNETTE
Maritime Wohnküche ohne Kamin mit weißer Wandfarbe, braunem Holzboden, freigelegten Dachbalken, Tapetenwänden und beigem Boden in Boston
Maritime Wohnküche ohne Kamin mit weißer Wandfarbe, braunem Holzboden, freigelegten Dachbalken, Tapetenwänden und beigem Boden in Boston

This blushful dining area was created to compliment the homeowner’s sense of person style. We kept the space light and airy by flanking the windows with ombre sheer panels. To help ground the space we also paired the lighter pieces with dark buffet and dining table.
Gelbe, Weiße Esszimmer Ideen und Design
5
