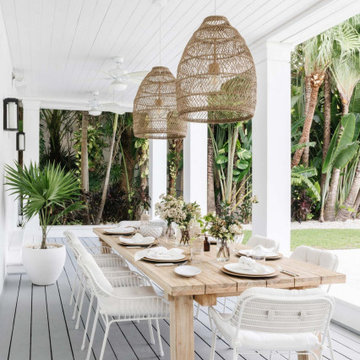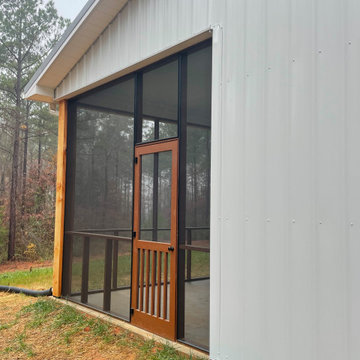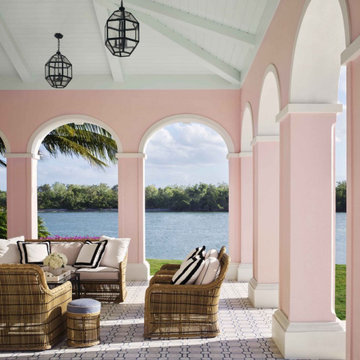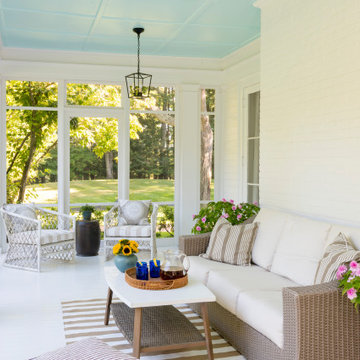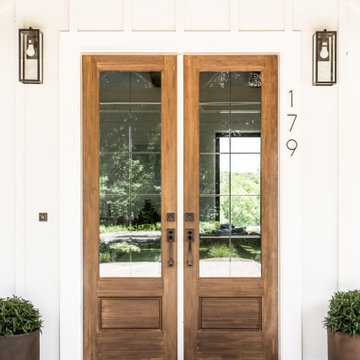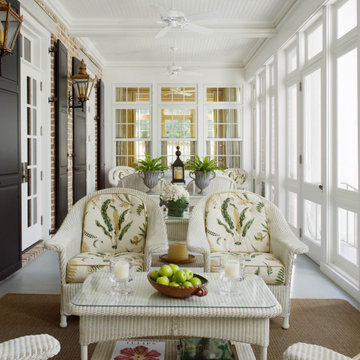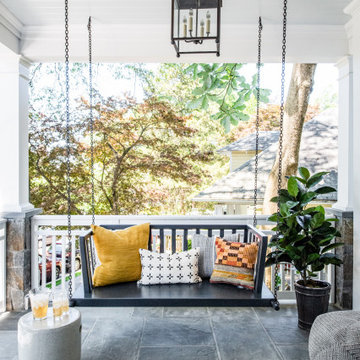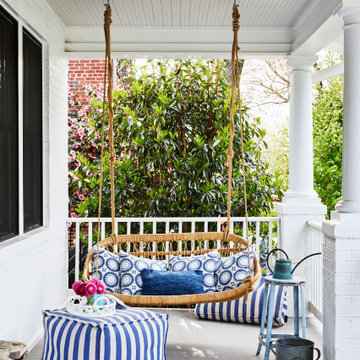Gelbe, Weiße Veranda Ideen und Design
Suche verfeinern:
Budget
Sortieren nach:Heute beliebt
1 – 20 von 6.215 Fotos
1 von 3

Donald Chapman, AIA,CMB
This unique project, located in Donalds, South Carolina began with the owners requesting three primary uses. First, it was have separate guest accommodations for family and friends when visiting their rural area. The desire to house and display collectible cars was the second goal. The owner’s passion of wine became the final feature incorporated into this multi use structure.
This Guest House – Collector Garage – Wine Cellar was designed and constructed to settle into the picturesque farm setting and be reminiscent of an old house that once stood in the pasture. The front porch invites you to sit in a rocker or swing while enjoying the surrounding views. As you step inside the red oak door, the stair to the right leads guests up to a 1150 SF of living space that utilizes varied widths of red oak flooring that was harvested from the property and installed by the owner. Guest accommodations feature two bedroom suites joined by a nicely appointed living and dining area as well as fully stocked kitchen to provide a self-sufficient stay.
Disguised behind two tone stained cement siding, cedar shutters and dark earth tones, the main level of the house features enough space for storing and displaying six of the owner’s automobiles. The collection is accented by natural light from the windows, painted wainscoting and trim while positioned on three toned speckled epoxy coated floors.
The third and final use is located underground behind a custom built 3” thick arched door. This climatically controlled 2500 bottle wine cellar is highlighted with custom designed and owner built white oak racking system that was again constructed utilizing trees that were harvested from the property in earlier years. Other features are stained concrete floors, tongue and grooved pine ceiling and parch coated red walls. All are accented by low voltage track lighting along with a hand forged wrought iron & glass chandelier that is positioned above a wormy chestnut tasting table. Three wooden generator wheels salvaged from a local building were installed and act as additional storage and display for wine as well as give a historical tie to the community, always prompting interesting conversations among the owner’s and their guests.
This all-electric Energy Star Certified project allowed the owner to capture all three desires into one environment… Three birds… one stone.

Place architecture:design enlarged the existing home with an inviting over-sized screened-in porch, an adjacent outdoor terrace, and a small covered porch over the door to the mudroom.
These three additions accommodated the needs of the clients’ large family and their friends, and allowed for maximum usage three-quarters of the year. A design aesthetic with traditional trim was incorporated, while keeping the sight lines minimal to achieve maximum views of the outdoors.
©Tom Holdsworth

Photography by Laurey Glenn
Überdachte, Mittelgroße Landhausstil Veranda hinter dem Haus mit Kübelpflanzen und Natursteinplatten in Richmond
Überdachte, Mittelgroße Landhausstil Veranda hinter dem Haus mit Kübelpflanzen und Natursteinplatten in Richmond

Legacy Custom Homes, Inc
Toblesky-Green Architects
Kelly Nutt Designs
Überdachtes, Mittelgroßes Klassisches Veranda im Vorgarten mit Natursteinplatten und Beleuchtung in Orange County
Überdachtes, Mittelgroßes Klassisches Veranda im Vorgarten mit Natursteinplatten und Beleuchtung in Orange County
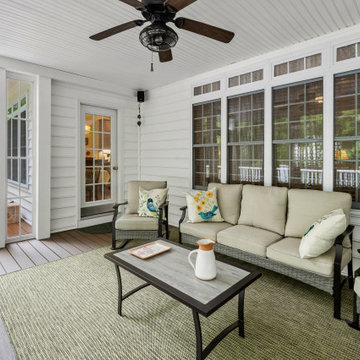
Gorgeous traditional sunroom with a newly added 4-track window system that lets in vast amounts of sunlight and fresh air! This can also be enjoyed by the customer throughout all four seasons
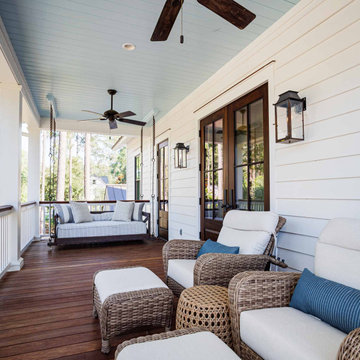
"Haint blue" tongue and groove ceiling, bed swing, mahogany doors and flooring, and Bevelo gas lanterns.
Überdachtes Veranda im Vorgarten in Sonstige
Überdachtes Veranda im Vorgarten in Sonstige

This timber column porch replaced a small portico. It features a 7.5' x 24' premium quality pressure treated porch floor. Porch beam wraps, fascia, trim are all cedar. A shed-style, standing seam metal roof is featured in a burnished slate color. The porch also includes a ceiling fan and recessed lighting.

Custom outdoor Screen Porch with Scandinavian accents, teak dining table, woven dining chairs, and custom outdoor living furniture
Mittelgroße, Geflieste, Überdachte Urige Veranda hinter dem Haus mit Beleuchtung in Raleigh
Mittelgroße, Geflieste, Überdachte Urige Veranda hinter dem Haus mit Beleuchtung in Raleigh
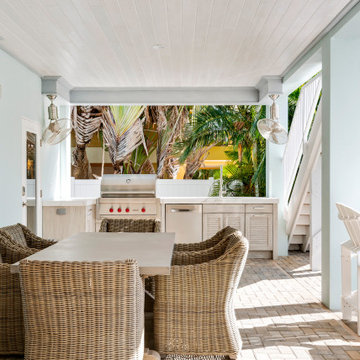
Amazing waterfront home in Anna Maria Island - remodeling the outdoor entertainment area. Designer Yina Brown.
Überdachte Maritime Veranda hinter dem Haus mit Outdoor-Küche und Pflastersteinen in Tampa
Überdachte Maritime Veranda hinter dem Haus mit Outdoor-Küche und Pflastersteinen in Tampa
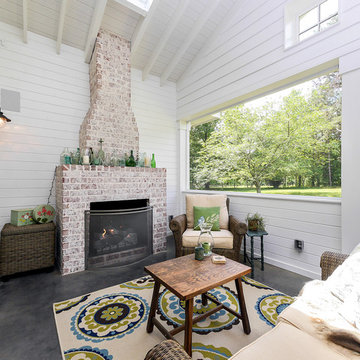
Jim Schmid
Mittelgroße, Verglaste, Überdachte Country Veranda hinter dem Haus mit Betonplatten in Charlotte
Mittelgroße, Verglaste, Überdachte Country Veranda hinter dem Haus mit Betonplatten in Charlotte

Rustic White Photography
Große, Geflieste, Überdachte Klassische Veranda hinter dem Haus mit Kamin in Atlanta
Große, Geflieste, Überdachte Klassische Veranda hinter dem Haus mit Kamin in Atlanta
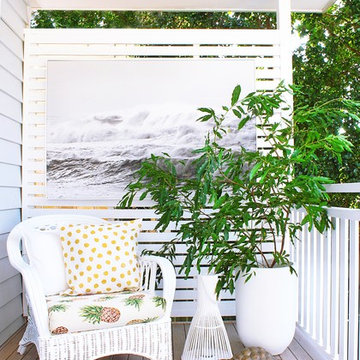
Kathryn Bloomer Interiors
Kleine, Verglaste, Überdachte Maritime Veranda hinter dem Haus mit Dielen in Sydney
Kleine, Verglaste, Überdachte Maritime Veranda hinter dem Haus mit Dielen in Sydney
Gelbe, Weiße Veranda Ideen und Design
1
