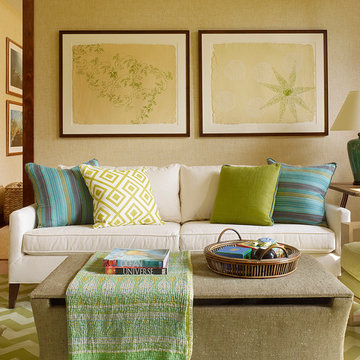Gelbe Wohnen mit braunem Holzboden Ideen und Design
Suche verfeinern:
Budget
Sortieren nach:Heute beliebt
41 – 60 von 975 Fotos
1 von 3
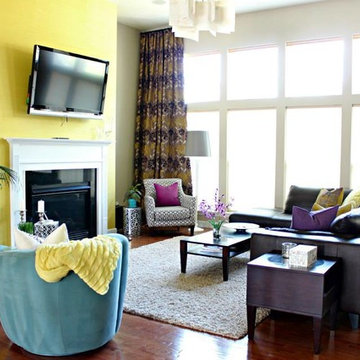
Artsy + Airy Open Concept Living - Working with an open concept space can have its advantages...spaces often appear larger, lots of natural sunlight, great for entertaining. However, often times, the caviot is that you have to commit to a concept and keep it cohesive throughout, which can present some challenges when it comes to design. Collectively, the entry, dining, living and kitchen were all open to the centered stairwell that somewhat divided the spaces. Creating a color palette that could work throughout the main floor was simple once the window treatment fabric was discovered and locked down. Golds, purples and accent of turquoise in the chairs the homeowner already owned, creating an interesting color way the moment you entered through the front door. Infusing texture with the citron sea grass-grass cloth wall covering, consistent with the fireplace/TV combo, creating one focal point in each space is key to your survival with an open floor plan. [if you would like 4 Simple tips on creating one focal point with a fireplace and TV click here!] A great layout and spacial plan will create an even flow between spaces, creating a space within a space. Create small interesting and beautifully styled spaces to inspire conversation and invite guests in. Here are our favorite project images!
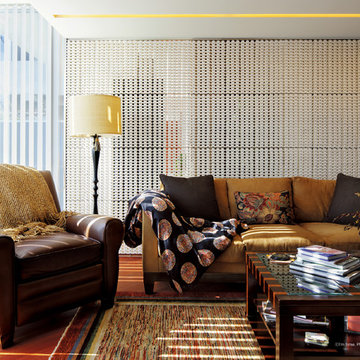
Photo ナカサ&パートナーズ
設計 株式会社JWA建築・都市計画
使用品番 T3W-A color 白土
pattern A
Repräsentatives, Fernseherloses Asiatisches Wohnzimmer ohne Kamin mit braunem Holzboden und weißer Wandfarbe in Sonstige
Repräsentatives, Fernseherloses Asiatisches Wohnzimmer ohne Kamin mit braunem Holzboden und weißer Wandfarbe in Sonstige
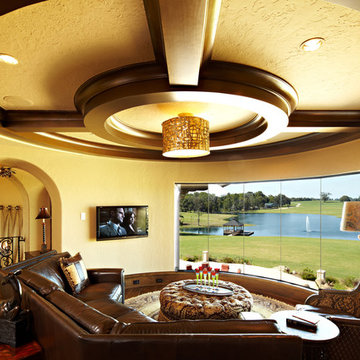
The view from the upstairs game room. This entire room is suspended from the structure above since there is only a glass wall on the room below. The curved beams and crown molding are all knotty alder.
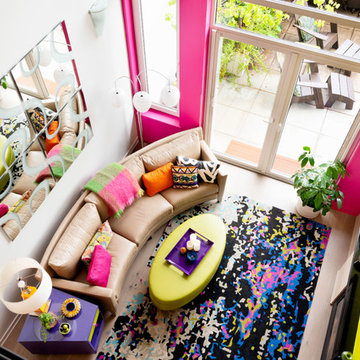
This remodel incorporated the client’s love of artwork and color into a cohesive design with elegant, custom details that will stand the test of time. The space was closed in, dark and dated. The walls at the island were the first thing you saw when entering the condo. So we removed the walls which really opened it up to a welcoming space. Storage was an issue too so we borrowed space from the main floor bedroom closet and created a ‘butler’s pantry’.
The client’s flair for the contemporary, original art, and love of bright colors is apparent in the materials, finishes and paint colors. Jewelry-like artisan pulls are repeated throughout the kitchen to pull it together. The Butler’s pantry provided extra storage for kitchen items and adds a little glam. The drawers are wrapped in leather with a Shagreen pattern (Asian sting ray). A creative mix of custom cabinetry materials includes gray washed white oak to complimented the new flooring and ground the mix of materials on the island, along with white gloss uppers and matte bright blue tall cabinets.
With the exception of the artisan pulls used on the integrated dishwasher drawers and blue cabinets, push and touch latches were used to keep it as clean looking as possible.
Kitchen details include a chef style sink, quartz counters, motorized assist for heavy drawers and various cabinetry organizers.
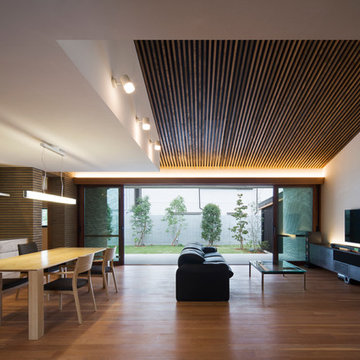
photo: Eiji Tomita
Offenes Modernes Wohnzimmer mit weißer Wandfarbe, braunem Holzboden, TV-Wand und beigem Boden in Kobe
Offenes Modernes Wohnzimmer mit weißer Wandfarbe, braunem Holzboden, TV-Wand und beigem Boden in Kobe
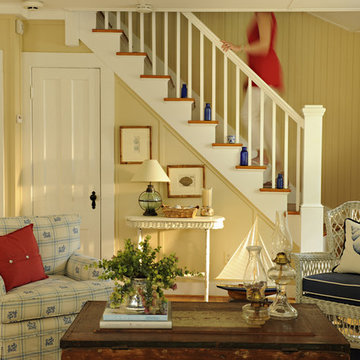
Mittelgroßes, Repräsentatives, Offenes Maritimes Wohnzimmer ohne Kamin mit gelber Wandfarbe und braunem Holzboden in New York
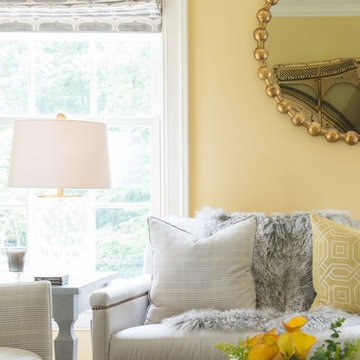
Jane Beiles Photography
Mittelgroßes, Fernseherloses, Abgetrenntes Klassisches Wohnzimmer ohne Kamin mit gelber Wandfarbe und braunem Holzboden in Washington, D.C.
Mittelgroßes, Fernseherloses, Abgetrenntes Klassisches Wohnzimmer ohne Kamin mit gelber Wandfarbe und braunem Holzboden in Washington, D.C.
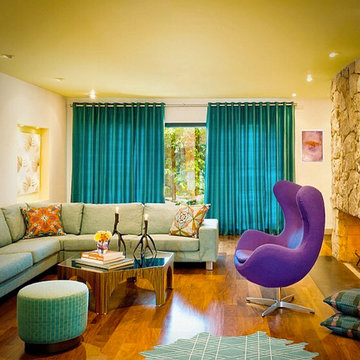
Mid Century Home Remodel By Kim Colwell Design with an affiliation with Shambhalla Institute.
Großes, Offenes Retro Wohnzimmer mit grüner Wandfarbe, braunem Holzboden, Kamin und Kaminumrandung aus Stein in Los Angeles
Großes, Offenes Retro Wohnzimmer mit grüner Wandfarbe, braunem Holzboden, Kamin und Kaminumrandung aus Stein in Los Angeles
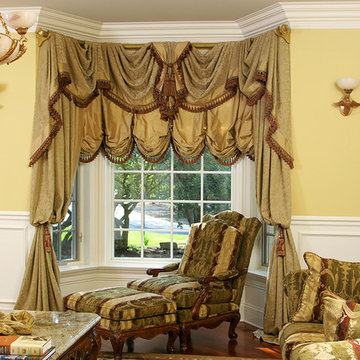
Luxury Bay Window Drapes, Custom made, high end, Winnetka Illinois. The difficult bay window required delicate care and professional artisan talent in fabricating the window treatments.
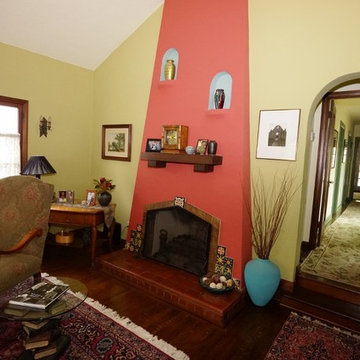
James Patric
Großes, Repräsentatives, Abgetrenntes Mediterranes Wohnzimmer mit grüner Wandfarbe, braunem Holzboden, Kamin und verputzter Kaminumrandung in Los Angeles
Großes, Repräsentatives, Abgetrenntes Mediterranes Wohnzimmer mit grüner Wandfarbe, braunem Holzboden, Kamin und verputzter Kaminumrandung in Los Angeles

Aménagement et décoration d'un espace salon.
Geräumiges, Offenes, Repräsentatives Eklektisches Wohnzimmer mit braunem Holzboden und bunten Wänden in Nantes
Geräumiges, Offenes, Repräsentatives Eklektisches Wohnzimmer mit braunem Holzboden und bunten Wänden in Nantes

Mittelgroßes, Offenes Modernes Wohnzimmer mit grauer Wandfarbe, braunem Holzboden, Gaskamin, Kaminumrandung aus Stein, freistehendem TV und braunem Boden in Boston

Jim Wesphalen
Großes, Fernseherloses, Offenes Modernes Wohnzimmer mit grauer Wandfarbe, braunem Holzboden, Kamin, verputzter Kaminumrandung und braunem Boden in Burlington
Großes, Fernseherloses, Offenes Modernes Wohnzimmer mit grauer Wandfarbe, braunem Holzboden, Kamin, verputzter Kaminumrandung und braunem Boden in Burlington

Living room. Use of Mirrors to extend the space.
This apartment is designed by Black and Milk Interior Design. They specialise in Modern Interiors for Modern London Homes. https://blackandmilk.co.uk
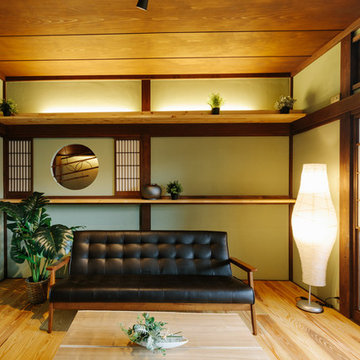
Fernseherloses Wohnzimmer mit grüner Wandfarbe, braunem Holzboden und beigem Boden in Sonstige
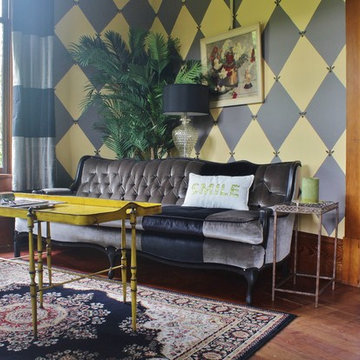
Photo: Kimberley Bryan © 2015 Houzz
Mittelgroßes, Fernseherloses, Abgetrenntes Stilmix Wohnzimmer mit bunten Wänden, braunem Holzboden und Kamin in Seattle
Mittelgroßes, Fernseherloses, Abgetrenntes Stilmix Wohnzimmer mit bunten Wänden, braunem Holzboden und Kamin in Seattle
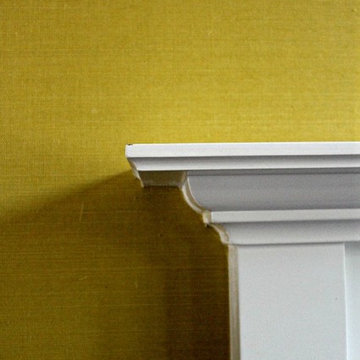
Artsy + Airy Open Concept Living - Working with an open concept space can have its advantages...spaces often appear larger, lots of natural sunlight, great for entertaining. However, often times, the caviot is that you have to commit to a concept and keep it cohesive throughout, which can present some challenges when it comes to design. Collectively, the entry, dining, living and kitchen were all open to the centered stairwell that somewhat divided the spaces. Creating a color palette that could work throughout the main floor was simple once the window treatment fabric was discovered and locked down. Golds, purples and accent of turquoise in the chairs the homeowner already owned, creating an interesting color way the moment you entered through the front door. Infusing texture with the citron sea grass-grass cloth wall covering, consistent with the fireplace/TV combo, creating one focal point in each space is key to your survival with an open floor plan. [if you would like 4 Simple tips on creating one focal point with a fireplace and TV click here!] A great layout and spacial plan will create an even flow between spaces, creating a space within a space. Create small interesting and beautifully styled spaces to inspire conversation and invite guests in. Here are our favorite project images!

Salón a doble altura con chimenea y salida al exterior. Gran protagonismo de los tonos madera y el blanco, con una luminosidad espectacular.
Mittelgroßes, Fernseherloses, Offenes Mediterranes Wohnzimmer mit weißer Wandfarbe, braunem Holzboden, Gaskamin, verputzter Kaminumrandung und braunem Boden in Barcelona
Mittelgroßes, Fernseherloses, Offenes Mediterranes Wohnzimmer mit weißer Wandfarbe, braunem Holzboden, Gaskamin, verputzter Kaminumrandung und braunem Boden in Barcelona

A complete refurbishment of an elegant Victorian terraced house within a sensitive conservation area. The project included a two storey glass extension and balcony to the rear, a feature glass stair to the new kitchen/dining room and an en-suite dressing and bathroom. The project was constructed over three phases and we worked closely with the client to create their ideal solution.
Gelbe Wohnen mit braunem Holzboden Ideen und Design
3



