Gelbe Wohnen ohne Kamin Ideen und Design
Suche verfeinern:
Budget
Sortieren nach:Heute beliebt
41 – 60 von 799 Fotos
1 von 3

Photographer: Gordon Beall
Builder: Tom Offutt, TJO Company
Architect: Richard Foster
Großer Shabby-Look Wintergarten ohne Kamin mit Travertin, normaler Decke und beigem Boden in Baltimore
Großer Shabby-Look Wintergarten ohne Kamin mit Travertin, normaler Decke und beigem Boden in Baltimore
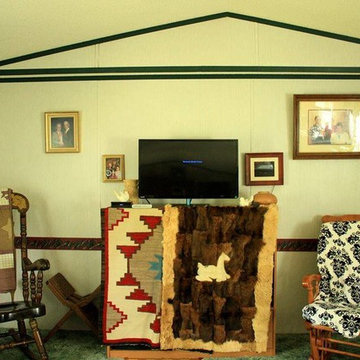
Entertainment is very important for a family. It creates a bond that is talked about for years to come. Entertainment does not always have to clutter an area, in fact hiding items can create an inviting conversation with the ease of settling in for hours.
Photography by: Elizabeth Harbuck
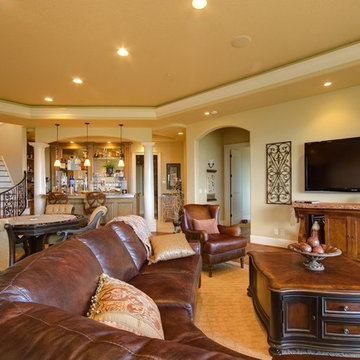
Großes, Offenes Klassisches Wohnzimmer ohne Kamin mit beiger Wandfarbe, braunem Holzboden, TV-Wand und braunem Boden in Austin

The Sater Design Collection's luxury, Mediterranean home plan "Gabriella" (Plan #6961). saterdesign.com
Großes, Offenes Mediterranes Wohnzimmer ohne Kamin mit gelber Wandfarbe, Travertin und Multimediawand in Miami
Großes, Offenes Mediterranes Wohnzimmer ohne Kamin mit gelber Wandfarbe, Travertin und Multimediawand in Miami
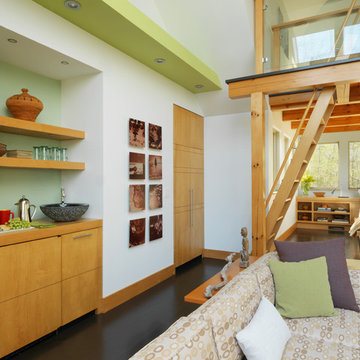
photo cred: Susan Teare
Modernes Wohnzimmer ohne Kamin, im Loft-Stil mit grüner Wandfarbe in Burlington
Modernes Wohnzimmer ohne Kamin, im Loft-Stil mit grüner Wandfarbe in Burlington
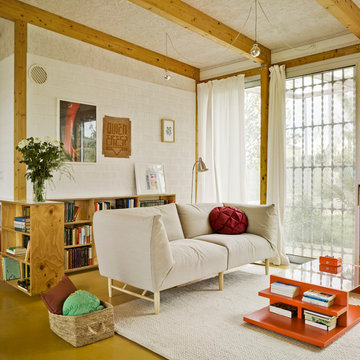
Mesa SCALA
Sofá COPLA
Mittelgroßes, Fernseherloses, Offenes Modernes Wohnzimmer ohne Kamin mit weißer Wandfarbe in Sonstige
Mittelgroßes, Fernseherloses, Offenes Modernes Wohnzimmer ohne Kamin mit weißer Wandfarbe in Sonstige
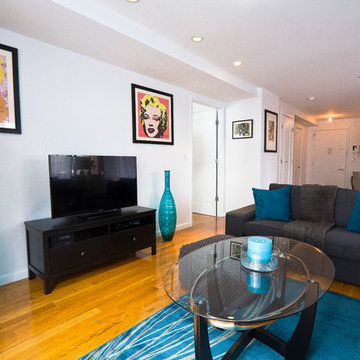
John Gross Photography
Großes, Repräsentatives, Offenes Modernes Wohnzimmer ohne Kamin mit weißer Wandfarbe, braunem Holzboden und freistehendem TV in New York
Großes, Repräsentatives, Offenes Modernes Wohnzimmer ohne Kamin mit weißer Wandfarbe, braunem Holzboden und freistehendem TV in New York
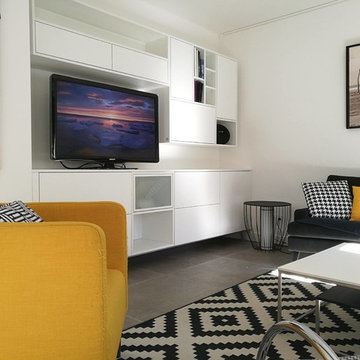
Meuble TV suspendu
Große, Offene Moderne Bibliothek ohne Kamin mit weißer Wandfarbe, Keramikboden, freistehendem TV und grauem Boden in Sonstige
Große, Offene Moderne Bibliothek ohne Kamin mit weißer Wandfarbe, Keramikboden, freistehendem TV und grauem Boden in Sonstige
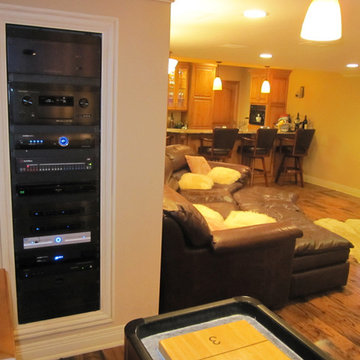
Mittelgroßer, Abgetrennter Klassischer Hobbyraum ohne Kamin mit beiger Wandfarbe, braunem Holzboden, TV-Wand und braunem Boden in Chicago
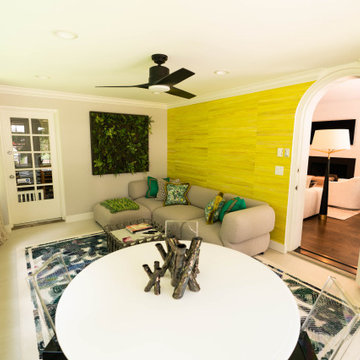
Mittelgroßer Moderner Wintergarten ohne Kamin mit Keramikboden, normaler Decke und weißem Boden in Cleveland

PHOTOS BY LORI HAMILTON PHOTOGRAPHY
Fernseherlose Klassische Bibliothek ohne Kamin mit weißer Wandfarbe, Teppichboden, beigem Boden und Kassettendecke in Miami
Fernseherlose Klassische Bibliothek ohne Kamin mit weißer Wandfarbe, Teppichboden, beigem Boden und Kassettendecke in Miami

Klopf Architecture and Outer space Landscape Architects designed a new warm, modern, open, indoor-outdoor home in Los Altos, California. Inspired by mid-century modern homes but looking for something completely new and custom, the owners, a couple with two children, bought an older ranch style home with the intention of replacing it.
Created on a grid, the house is designed to be at rest with differentiated spaces for activities; living, playing, cooking, dining and a piano space. The low-sloping gable roof over the great room brings a grand feeling to the space. The clerestory windows at the high sloping roof make the grand space light and airy.
Upon entering the house, an open atrium entry in the middle of the house provides light and nature to the great room. The Heath tile wall at the back of the atrium blocks direct view of the rear yard from the entry door for privacy.
The bedrooms, bathrooms, play room and the sitting room are under flat wing-like roofs that balance on either side of the low sloping gable roof of the main space. Large sliding glass panels and pocketing glass doors foster openness to the front and back yards. In the front there is a fenced-in play space connected to the play room, creating an indoor-outdoor play space that could change in use over the years. The play room can also be closed off from the great room with a large pocketing door. In the rear, everything opens up to a deck overlooking a pool where the family can come together outdoors.
Wood siding travels from exterior to interior, accentuating the indoor-outdoor nature of the house. Where the exterior siding doesn’t come inside, a palette of white oak floors, white walls, walnut cabinetry, and dark window frames ties all the spaces together to create a uniform feeling and flow throughout the house. The custom cabinetry matches the minimal joinery of the rest of the house, a trim-less, minimal appearance. Wood siding was mitered in the corners, including where siding meets the interior drywall. Wall materials were held up off the floor with a minimal reveal. This tight detailing gives a sense of cleanliness to the house.
The garage door of the house is completely flush and of the same material as the garage wall, de-emphasizing the garage door and making the street presentation of the house kinder to the neighborhood.
The house is akin to a custom, modern-day Eichler home in many ways. Inspired by mid-century modern homes with today’s materials, approaches, standards, and technologies. The goals were to create an indoor-outdoor home that was energy-efficient, light and flexible for young children to grow. This 3,000 square foot, 3 bedroom, 2.5 bathroom new house is located in Los Altos in the heart of the Silicon Valley.
Klopf Architecture Project Team: John Klopf, AIA, and Chuang-Ming Liu
Landscape Architect: Outer space Landscape Architects
Structural Engineer: ZFA Structural Engineers
Staging: Da Lusso Design
Photography ©2018 Mariko Reed
Location: Los Altos, CA
Year completed: 2017

This is the side view from inside this apartment complex in San Diego of our glass overhead doors being used for living room divisions.
The modern touch and look of these doors is extremely versatile.
Sarah F.

Mittelgroßes Rustikales Wohnzimmer ohne Kamin mit grauer Wandfarbe, dunklem Holzboden und grauem Boden in Washington, D.C.

Daniel Newcomb
Offenes, Mittelgroßes, Repräsentatives, Fernseherloses Klassisches Wohnzimmer ohne Kamin mit grauer Wandfarbe, dunklem Holzboden und braunem Boden in Miami
Offenes, Mittelgroßes, Repräsentatives, Fernseherloses Klassisches Wohnzimmer ohne Kamin mit grauer Wandfarbe, dunklem Holzboden und braunem Boden in Miami
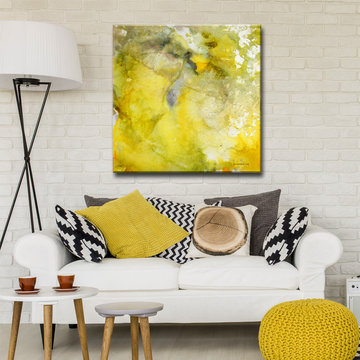
Großes, Fernseherloses, Offenes Modernes Wohnzimmer ohne Kamin mit beiger Wandfarbe in Seattle

Shooot'in
Offenes, Mittelgroßes Modernes Wohnzimmer ohne Kamin mit gelber Wandfarbe, hellem Holzboden, TV-Wand und braunem Boden in Paris
Offenes, Mittelgroßes Modernes Wohnzimmer ohne Kamin mit gelber Wandfarbe, hellem Holzboden, TV-Wand und braunem Boden in Paris
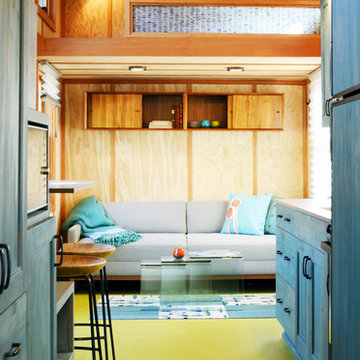
Off-grid tiny house on wheels, 204 square feet on main level, 2 lofts, sleeps 6 adults with fold down sofa. Has radiant floor heat, fireplace, ample kitchen + shower + composting toilet.
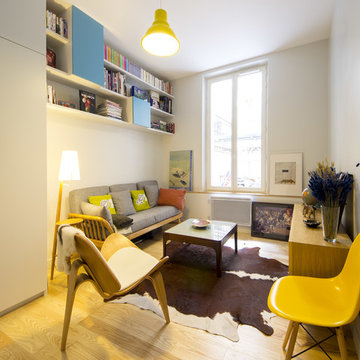
Mittelgroße, Abgetrennte, Fernseherlose Nordische Bibliothek ohne Kamin mit hellem Holzboden und weißer Wandfarbe in Paris

Adam Rouse
Fernseherloses, Offenes, Kleines Modernes Wohnzimmer ohne Kamin mit weißer Wandfarbe, hellem Holzboden und beigem Boden in San Francisco
Fernseherloses, Offenes, Kleines Modernes Wohnzimmer ohne Kamin mit weißer Wandfarbe, hellem Holzboden und beigem Boden in San Francisco
Gelbe Wohnen ohne Kamin Ideen und Design
3


