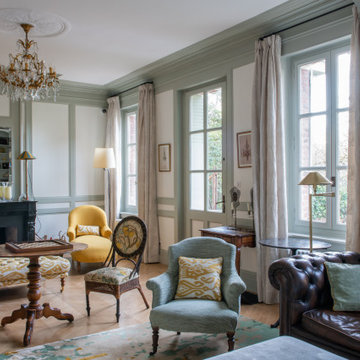Gelbe Wohnzimmer mit braunem Boden Ideen und Design
Suche verfeinern:
Budget
Sortieren nach:Heute beliebt
81 – 100 von 672 Fotos
1 von 3
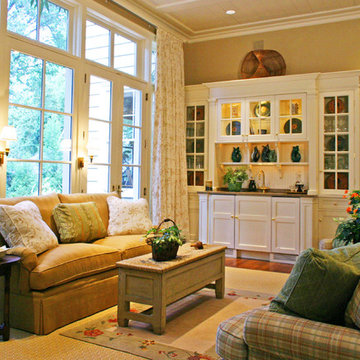
Mittelgroßes, Fernseherloses, Abgetrenntes Klassisches Wohnzimmer ohne Kamin mit Hausbar, beiger Wandfarbe, braunem Holzboden und braunem Boden in Sonstige
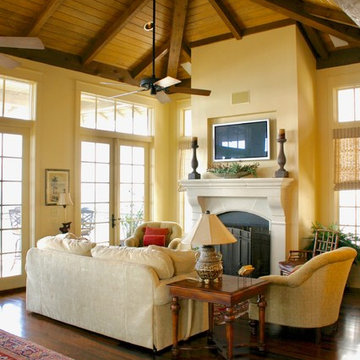
Mittelgroßes, Repräsentatives, Offenes Mediterranes Wohnzimmer mit beiger Wandfarbe, dunklem Holzboden, Kamin, Kaminumrandung aus Stein, TV-Wand und braunem Boden

William Quarles
Großes, Abgetrenntes Klassisches Wohnzimmer mit Hausbar, gelber Wandfarbe, dunklem Holzboden, freistehendem TV und braunem Boden in Charleston
Großes, Abgetrenntes Klassisches Wohnzimmer mit Hausbar, gelber Wandfarbe, dunklem Holzboden, freistehendem TV und braunem Boden in Charleston
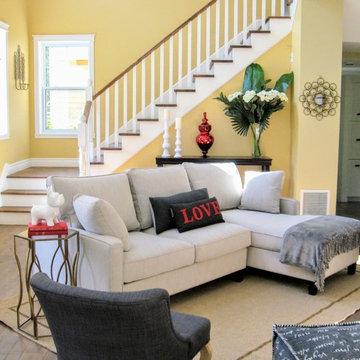
Großes, Repräsentatives, Fernseherloses, Offenes Landhaus Wohnzimmer mit gelber Wandfarbe, dunklem Holzboden, Kaminofen, Kaminumrandung aus Stein und braunem Boden in Montreal
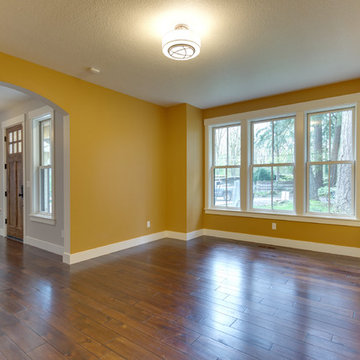
Dining room off entry.
Großes, Repräsentatives, Fernseherloses, Abgetrenntes Klassisches Wohnzimmer ohne Kamin mit gelber Wandfarbe, dunklem Holzboden und braunem Boden in Portland
Großes, Repräsentatives, Fernseherloses, Abgetrenntes Klassisches Wohnzimmer ohne Kamin mit gelber Wandfarbe, dunklem Holzboden und braunem Boden in Portland
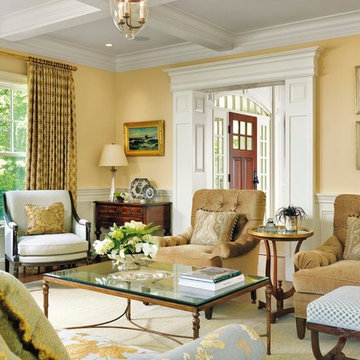
Richard Mandelkorn
Großes, Repräsentatives, Fernseherloses, Abgetrenntes Klassisches Wohnzimmer ohne Kamin mit gelber Wandfarbe, braunem Holzboden und braunem Boden in Boston
Großes, Repräsentatives, Fernseherloses, Abgetrenntes Klassisches Wohnzimmer ohne Kamin mit gelber Wandfarbe, braunem Holzboden und braunem Boden in Boston
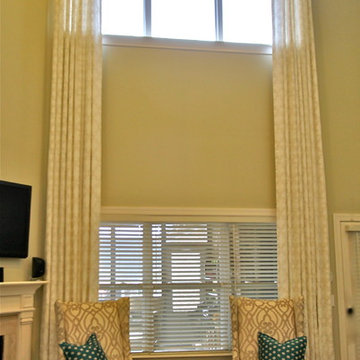
Embroidered LInen Curtains, Design by Christine Kaufman, fabrication by Camille Moore Interior Treatments
photo taken by Camille Moore. www.CamilleMoore.com
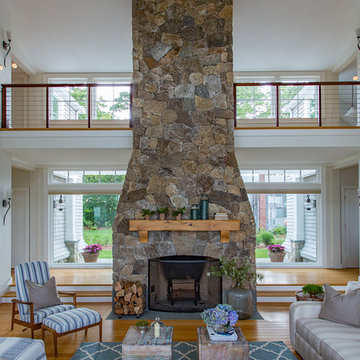
Großes, Offenes Maritimes Wohnzimmer mit weißer Wandfarbe, hellem Holzboden, Kamin, Kaminumrandung aus Stein, TV-Wand und braunem Boden in Boston
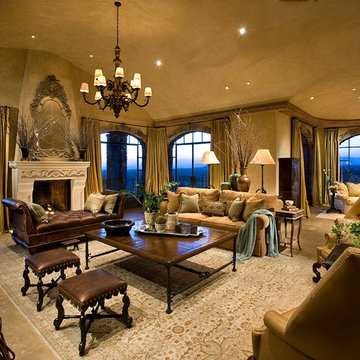
Large space to enjoy company. Beautiful hanging chandelier in the center of the room. Wonderful fireplace with smooth top mantle. Multiple glass doors for a perfect view.
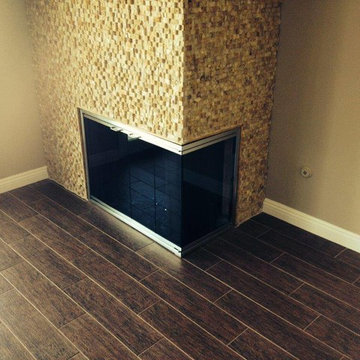
Mittelgroßes, Repräsentatives, Fernseherloses, Abgetrenntes Klassisches Wohnzimmer mit beiger Wandfarbe, dunklem Holzboden, Eckkamin, gefliester Kaminumrandung und braunem Boden in San Diego
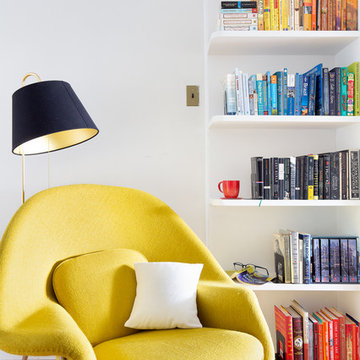
This project was for a young professional who had no tolerance for clutter but boy does she love to read. From the first site visit, I had my heart set on the books she had. She loves colors and is not scared of them. Client from heaven… She rents a typical railroad house in Brooklyn and it came with its own challenges as far as laying out the space. I created three zones for her and right in the middle sits her throne to read her gazillion books. Photography by Daniel Wang. The design classic WOMB chair in a beautiful Chartreuse Felt with chrome legs is the main feature in the room againt backdrop of this amazing bookshelf styled by color.
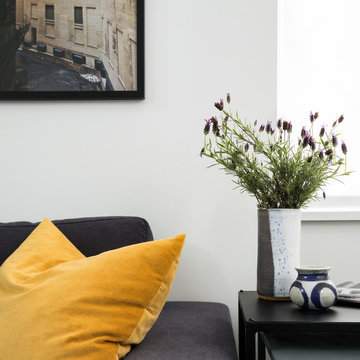
Living room details
Mittelgroßes, Offenes Skandinavisches Wohnzimmer mit weißer Wandfarbe, Kamin, TV-Wand, braunem Boden und dunklem Holzboden in Seattle
Mittelgroßes, Offenes Skandinavisches Wohnzimmer mit weißer Wandfarbe, Kamin, TV-Wand, braunem Boden und dunklem Holzboden in Seattle
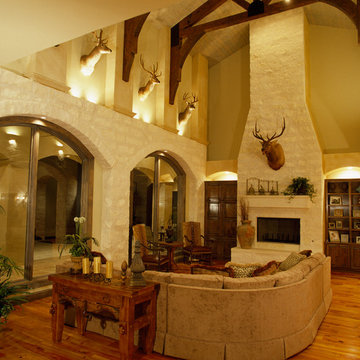
Winner of 2002 Star Awards of Texas Home Builders Association for Best Product Design and Best Interior Merchandizing. The adobe and limestone exterior of this custom $1.4M Canyon creek Homes showplace combines elements of Spanish and Texas style architecture, with the theme continued as you step inside this lovely hill-country hacienda. This two story, five bedrooms, four baths, office/study, spacious living area which opens to the formal dining/kitchen area. The homeowners desired a home to complement their casual, outdoorsy lifestyle-exceeding their expectations, this 6000 sq.ft. rustic masterpiece maintains the cozy, homey atmosphere required by this active family. Through the magnificent custom-made, Mexican-imported wrought iron door, you enter a grandiose foyer with stained oak floors and a faux bronze inlay set in the arched ceiling. Also imported are the unique light fixtures and wooden furniture sprinkled throughout. The first-floor master suite features an over sized Jacuzzi tub overlooking a private courtyard, complete with a trickling waterfall and soothing rock garden. Stained oak and earth-toned cool stone floors complement the décor of the formal living and dining area. A majestic limestone fireplace, flanked by a built-in entertainment center and bookshelves, is the focal point of this spacious area, while two floor-to-ceiling arched windows view the colorful pool scape. The attention to detail makes this home stand out, from the wooden tresses built in to the cathedral ceilings, to the mosaic counters and backsplashes in the bathrooms. Stainless steel appliances in the open kitchen coordinate with the granite counter tops and wood cabinets - creating an inviting space for family gatherings. Just off the kitchen is a cozy breakfast nook and family room, with French doors leading to the covered patio, pool and exercise room. A curved, wrought iron staircase leads to three more bedrooms upstairs, with a landing that overlooks the formal living area. From the vantage point, you can get a better look at the animal trophies and custom iron sconces hung on thick, adobe pillars. This "uniquely Texas" home does a fabulous job of matching the active and down to-earth personality of the family that resides here.

This formal living room is located in East Avenue mansion in a Preservation District. It has beautiful architectural details and I choose to leave the chandelier in place. I wanted to use elegant and contemporary furniture and showcase our local contemporary artists including furniture from Wendell Castle. The wing chair in the background was in the house and I choose to have a slip cover made for it and juxtapose it next to a very contemporary Wendell Castle side table that has an amazing crackle finish
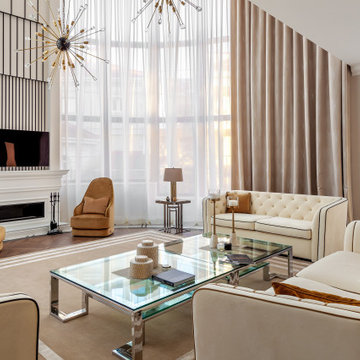
Modernes Wohnzimmer mit beiger Wandfarbe, braunem Holzboden, Kamin, TV-Wand und braunem Boden in Moskau

This basement features billiards, a sunken home theatre, a stone wine cellar and multiple bar areas and spots to gather with friends and family.
Großes Country Wohnzimmer mit Kamin, Kaminumrandung aus Stein, braunem Boden und grauer Wandfarbe in Cincinnati
Großes Country Wohnzimmer mit Kamin, Kaminumrandung aus Stein, braunem Boden und grauer Wandfarbe in Cincinnati

William Quarles
Großes, Offenes Klassisches Wohnzimmer mit Kamin, gefliester Kaminumrandung, beiger Wandfarbe, dunklem Holzboden, freistehendem TV und braunem Boden in Charleston
Großes, Offenes Klassisches Wohnzimmer mit Kamin, gefliester Kaminumrandung, beiger Wandfarbe, dunklem Holzboden, freistehendem TV und braunem Boden in Charleston
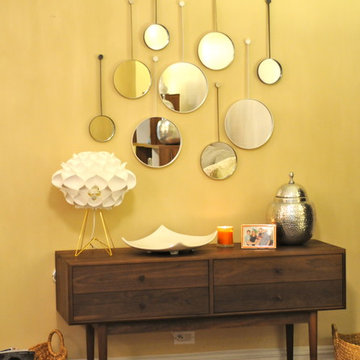
Beautiful arrangement of mirrors with a lovely console table, great for storage. Practical and Lovely.
Photography: Kathleen Cain Photography
Großes, Fernseherloses, Abgetrenntes Stilmix Wohnzimmer ohne Kamin mit gelber Wandfarbe, braunem Holzboden und braunem Boden in New York
Großes, Fernseherloses, Abgetrenntes Stilmix Wohnzimmer ohne Kamin mit gelber Wandfarbe, braunem Holzboden und braunem Boden in New York

For more info on this home such as prices, floor plan, go to www.goldeneagleloghomes.com
Großes, Fernseherloses Uriges Wohnzimmer im Loft-Stil mit brauner Wandfarbe, braunem Holzboden, Kamin, Kaminumrandung aus Stein und braunem Boden in Sonstige
Großes, Fernseherloses Uriges Wohnzimmer im Loft-Stil mit brauner Wandfarbe, braunem Holzboden, Kamin, Kaminumrandung aus Stein und braunem Boden in Sonstige
Gelbe Wohnzimmer mit braunem Boden Ideen und Design
5
