Gelbe Wohnzimmer mit braunem Holzboden Ideen und Design
Suche verfeinern:
Budget
Sortieren nach:Heute beliebt
81 – 100 von 959 Fotos
1 von 3
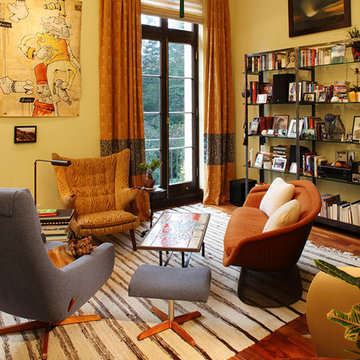
Kleines, Offenes Eklektisches Wohnzimmer mit gelber Wandfarbe und braunem Holzboden in San Francisco

Luxurious modern take on a traditional white Italian villa. An entry with a silver domed ceiling, painted moldings in patterns on the walls and mosaic marble flooring create a luxe foyer. Into the formal living room, cool polished Crema Marfil marble tiles contrast with honed carved limestone fireplaces throughout the home, including the outdoor loggia. Ceilings are coffered with white painted
crown moldings and beams, or planked, and the dining room has a mirrored ceiling. Bathrooms are white marble tiles and counters, with dark rich wood stains or white painted. The hallway leading into the master bedroom is designed with barrel vaulted ceilings and arched paneled wood stained doors. The master bath and vestibule floor is covered with a carpet of patterned mosaic marbles, and the interior doors to the large walk in master closets are made with leaded glass to let in the light. The master bedroom has dark walnut planked flooring, and a white painted fireplace surround with a white marble hearth.
The kitchen features white marbles and white ceramic tile backsplash, white painted cabinetry and a dark stained island with carved molding legs. Next to the kitchen, the bar in the family room has terra cotta colored marble on the backsplash and counter over dark walnut cabinets. Wrought iron staircase leading to the more modern media/family room upstairs.
Project Location: North Ranch, Westlake, California. Remodel designed by Maraya Interior Design. From their beautiful resort town of Ojai, they serve clients in Montecito, Hope Ranch, Malibu, Westlake and Calabasas, across the tri-county areas of Santa Barbara, Ventura and Los Angeles, south to Hidden Hills- north through Solvang and more.
Santa Barbara Craftsman, new cast stone mantel with mosaic tile surround, custom slipcovered sofas with handknotted rug, custom sewn Summerhouse fabric pillows, wrought iron lighting
Peter Malinowski, photographer
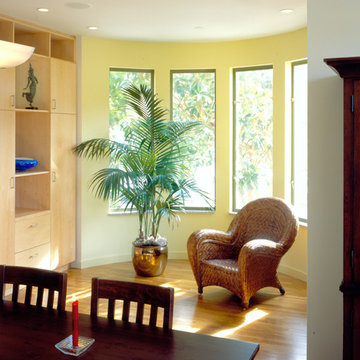
Kleines Modernes Wohnzimmer mit weißer Wandfarbe und braunem Holzboden in San Francisco
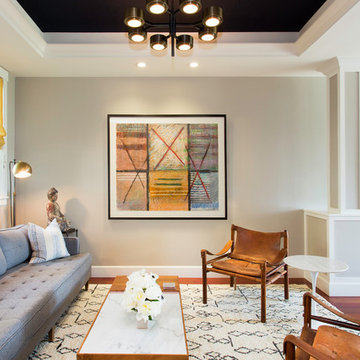
Daniel Blue Photography
Mittelgroßes, Offenes, Repräsentatives Modernes Wohnzimmer mit braunem Holzboden in San Francisco
Mittelgroßes, Offenes, Repräsentatives Modernes Wohnzimmer mit braunem Holzboden in San Francisco

Muted dark bold colours creating a warm snug ambience in this plush Victorian Living Room. Furnishings and succulent plants are paired with striking yellow accent furniture with soft rugs and throws to make a stylish yet inviting living space for the whole family, including the dog.
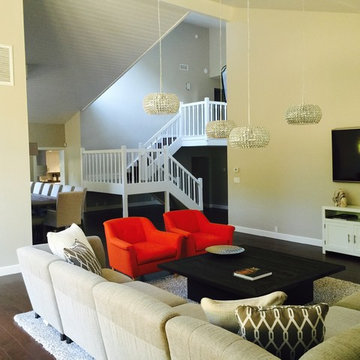
AFTER FIREPLACE
Mittelgroßes, Offenes Modernes Wohnzimmer ohne Kamin mit beiger Wandfarbe, braunem Holzboden und TV-Wand in Los Angeles
Mittelgroßes, Offenes Modernes Wohnzimmer ohne Kamin mit beiger Wandfarbe, braunem Holzboden und TV-Wand in Los Angeles
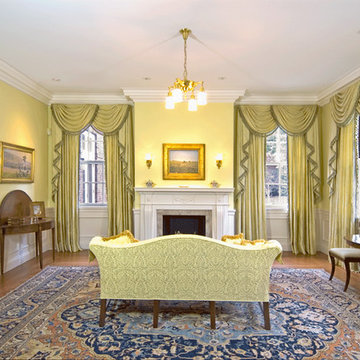
Restored and redecorated Family Room in the 1911 Colonial Revival House
Mittelgroßes, Abgetrenntes, Repräsentatives, Fernseherloses Klassisches Wohnzimmer mit braunem Holzboden, gelber Wandfarbe, Kamin und Kaminumrandung aus Stein in Boston
Mittelgroßes, Abgetrenntes, Repräsentatives, Fernseherloses Klassisches Wohnzimmer mit braunem Holzboden, gelber Wandfarbe, Kamin und Kaminumrandung aus Stein in Boston
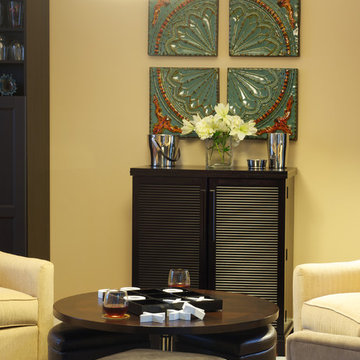
We converted this unused living room into a family game room with comfortable chairs, an adjustable height coffee table and a bar. Perfect for evenings at home with the family or friends. Greg Tinius, Tinius Photography
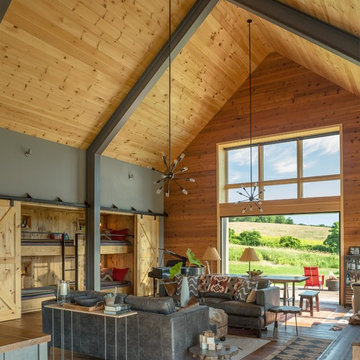
Jim Westphalen
Großes, Repräsentatives, Fernseherloses, Offenes Modernes Wohnzimmer mit brauner Wandfarbe, braunem Holzboden und braunem Boden in Burlington
Großes, Repräsentatives, Fernseherloses, Offenes Modernes Wohnzimmer mit brauner Wandfarbe, braunem Holzboden und braunem Boden in Burlington
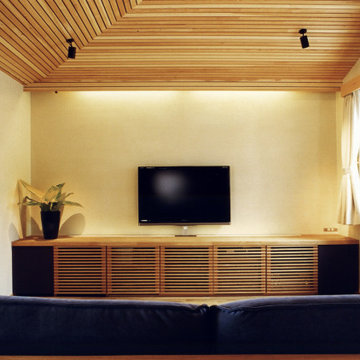
天空から光を取り入れた光庭をコの字に建物が取り巻く中庭型プランとなっていて、2階は西側に子供室、東側にリビング・ダイニング・厨房をL字で一体空間として配置しています。おおらかに小幅板の勾配天井をかけ、中庭側はサービス用ベランダ、道路側はリビングを延長したウッドデッキで挟み、光と風の通りの良い空間となっています。
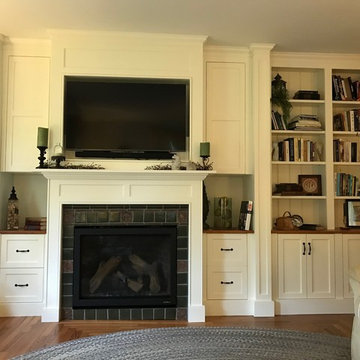
Mittelgroßes Klassisches Wohnzimmer mit grauer Wandfarbe, braunem Holzboden, Kamin, gefliester Kaminumrandung, Multimediawand und braunem Boden in Philadelphia
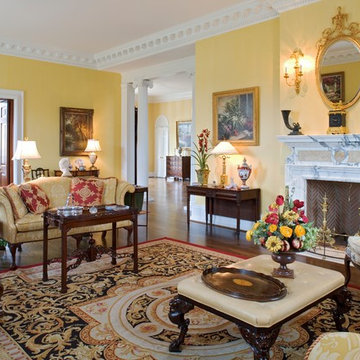
Klassisches Wohnzimmer mit gelber Wandfarbe, braunem Holzboden, Kamin und braunem Boden in Philadelphia
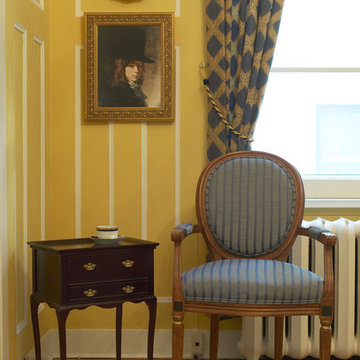
Mittelgroßes, Repräsentatives, Fernseherloses, Offenes Klassisches Wohnzimmer ohne Kamin mit gelber Wandfarbe, braunem Holzboden und braunem Boden in Washington, D.C.
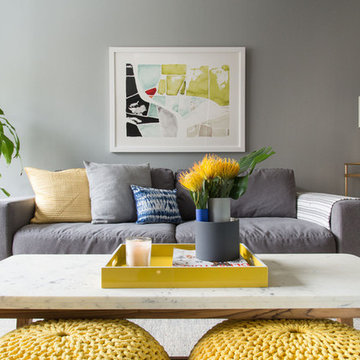
Claire Esparros
Mittelgroßes, Offenes Modernes Wohnzimmer mit grauer Wandfarbe, braunem Holzboden und TV-Wand in New York
Mittelgroßes, Offenes Modernes Wohnzimmer mit grauer Wandfarbe, braunem Holzboden und TV-Wand in New York
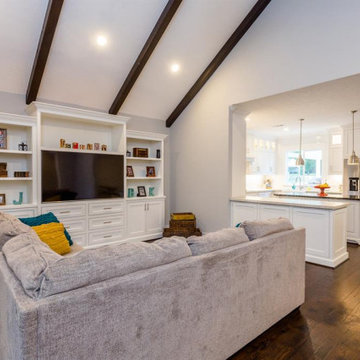
Living room built in entertainment center with flush inset shaker style doors/drawers, and shelving.
Großes, Offenes Modernes Wohnzimmer mit grauer Wandfarbe, braunem Holzboden und braunem Boden in Houston
Großes, Offenes Modernes Wohnzimmer mit grauer Wandfarbe, braunem Holzboden und braunem Boden in Houston

The bright living space with large Crittal patio doors, parquet floor and pink highlights make the room a warm and inviting one. Midcentury modern furniture is used, adding a personal touch, along with the nod to the clients love of music in the guitar and speaker. A large amount of greenery is dotted about to add life to the space, with the bright colours making the space cheery and welcoming.
Photos by Helen Rayner
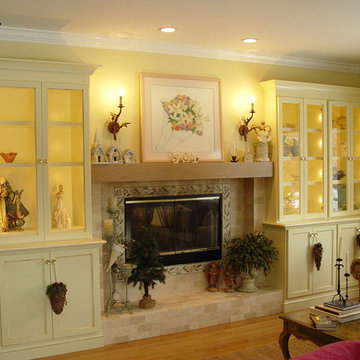
Mittelgroßes, Repräsentatives, Abgetrenntes Klassisches Wohnzimmer mit gelber Wandfarbe, braunem Holzboden, Kamin und gefliester Kaminumrandung in Providence
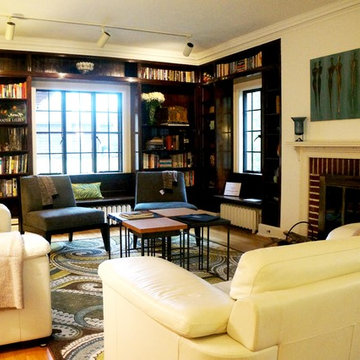
Built in library shelving and a traditional brick fireplace make the perfect juxtaposition to the modern furnishings. modular Cache and Rollerchain coffee tables by Metal Off Main in Jackson, Wyoming.
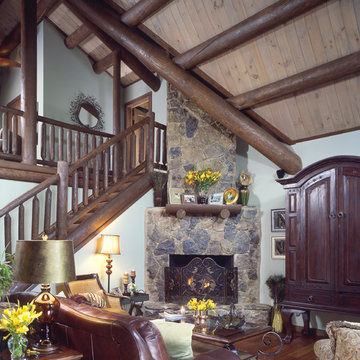
home by: Katahdin Cedar Log Homes
photos by: James Ray Spahn
Mittelgroßes, Offenes Uriges Wohnzimmer mit grauer Wandfarbe, braunem Holzboden, Eckkamin und Kaminumrandung aus Stein in Charlotte
Mittelgroßes, Offenes Uriges Wohnzimmer mit grauer Wandfarbe, braunem Holzboden, Eckkamin und Kaminumrandung aus Stein in Charlotte
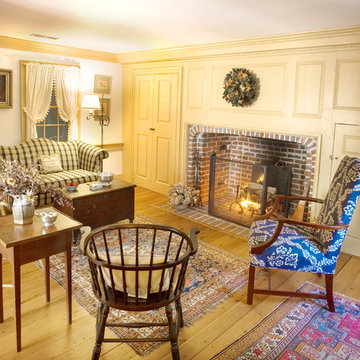
Restored living room in 18th-century mill house.
Photographer Carolyn Watson
Boardwalk Builders, Rehoboth Beach, DE
www.boardwalkbuilders.com
Abgetrenntes, Kleines, Repräsentatives Klassisches Wohnzimmer mit gelber Wandfarbe, braunem Holzboden, Kamin und Kaminumrandung aus Backstein in Sonstige
Abgetrenntes, Kleines, Repräsentatives Klassisches Wohnzimmer mit gelber Wandfarbe, braunem Holzboden, Kamin und Kaminumrandung aus Backstein in Sonstige
Gelbe Wohnzimmer mit braunem Holzboden Ideen und Design
5