Gelbe Wohnzimmer mit dunklem Holzboden Ideen und Design
Suche verfeinern:
Budget
Sortieren nach:Heute beliebt
161 – 180 von 515 Fotos
1 von 3
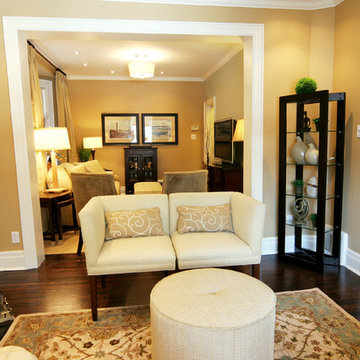
View into the family room beyond. The round ottoman is a great place to rest your tired feet at the end of a day. To have a place to rest a drink or serve some munchies you could put a serving tray on top.
This project is 5+ years old. Most items shown are custom (eg. millwork, upholstered furniture, drapery). Most goods are no longer available. Benjamin Moore paint.

Kleines, Repräsentatives Industrial Wohnzimmer mit weißer Wandfarbe und dunklem Holzboden in London
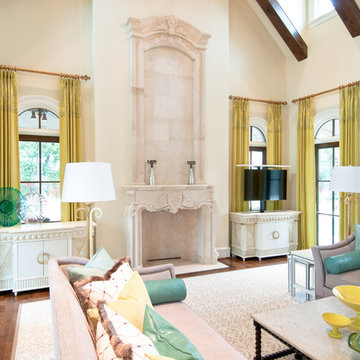
Cabinet Tronix displays how custom beautiful matching furniture can be placed on each side of the fire place all while secretly hiding the flat screen TV in one of them with a motorized TV lift. This solution is great option versus placing the TV above the fire place which many home owners, interior designers, architects, custom home builders and audio video integrator specialists have struggled with.
Placing the TV above the fireplace has been in many cases the only option. Here we show how you can have 2 furniture pieces made to order that match and one has space for storage and the other on the right hides the TV and electronic components. The TV lift system on this piece was controlled by a Universal Remote so the home owner only presses one button and the TV lifts up and all components including the flat screen turn on. Vise versa when pressing the off button.
Shabby-Chic in design, this interior is a stunner and one of our favorite projects to be part of.
Miami Florida
Greenwich, Connecticut
New York City
Beverly Hills, California
Atlanta Georgia
Palm Beach
Houston
Los Angeles
Palo Alto
San Francisco
Chicago Illinios
London UK
Boston
Hartford
New Canaan
Pittsburgh, Pennsylvania
Washington D.C.
Butler Maryland
Bloomfield Hills, Michigan
Bellevue, Washington
Portland, Oregon
Honolulu, Hawaii
Wilmington, Delaware
University City
Fort Lauerdale
Rancho Santa Fe
Lancaster
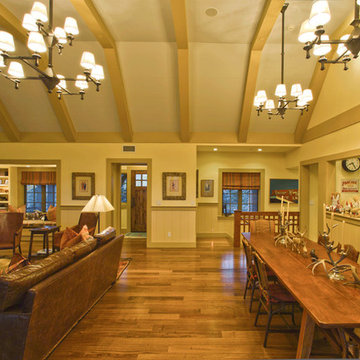
Great Room looking west, Kitchen to the right.
Photo by Peter LaBau
Großes, Repräsentatives, Fernseherloses, Offenes Uriges Wohnzimmer mit gelber Wandfarbe, dunklem Holzboden, Kamin und Kaminumrandung aus Stein in Salt Lake City
Großes, Repräsentatives, Fernseherloses, Offenes Uriges Wohnzimmer mit gelber Wandfarbe, dunklem Holzboden, Kamin und Kaminumrandung aus Stein in Salt Lake City
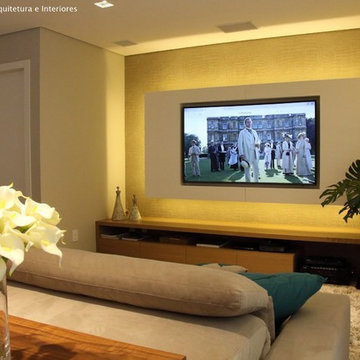
Após 8 anos no apartamento, morando conforme o padrão entregue pela construtora, os proprietários resolveram fazer um projeto que refletisse a identidade deles. Desafio aceito! Foram 3 meses de projeto, 2 meses de orçamentos/planejamento e 4 meses de obra.
Aproveitamos os móveis existentes, criamos outros necessários, aproveitamos o piso de madeira. Instalamos ar condicionado em todos os dormitórios e sala e forro de gesso somente nos ambientes necessários.
Na sala invertemos o layout criando 3 ambientes. A sala de jantar ficou mais próxima à cozinha e recebeu a peça mais importante do projeto, solicitada pela cliente, um lustre de cristal. Um estar junto do cantinho do bar. E o home theater mais próximo à entrada dos quartos e próximo à varanda, onde ficou um cantinho para relaxar e ler, com uma rede e um painel verde com rega automatizada. Na cozinha de móveis da Elgin Cuisine, trocamos o piso e revestimos as paredes de fórmica.
Na suíte do casal, colocamos forro de gesso com sanca e repaginamos as paredes com papel de parede branco, deixando o espaço clean e chique. Para o quarto do Mateus de 9 anos, utilizamos uma decoração que facilmente pudesse mudar na chegada da sua adolescência. Fã de Corinthians e de uma personalidade forte, solicitou que uma frase de uma música inspiradora fosse escrita na parede. O artista plástico Ronaldo Cazuza fez a arte a mão-livre. Os brinquedos ainda ficaram, mas as cores mais sóbrias da parede, mesa lateral, tapete e cortina deixam espaço para futura mutação menino-garoto. A cadeira amarela deixa o espaço mais descontraído.
Todos os banheiros foram 100% repaginados, cada um com revestimentos que mais refletiam a personalidade de cada morador, já que cada um tem o seu privativo. No lavabo aproveitamos o piso e bancada de mármores e trocamos a cuba, metais e papel de parede.
Projeto: Angélica Hoffmann
Foto: Karina Zemliski
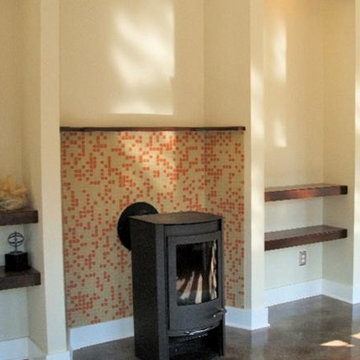
This glass tile mosaic was installed behind a free standing stove in an area that would typically be very plain and boring. What a great creative use of glass tile around a heat source.
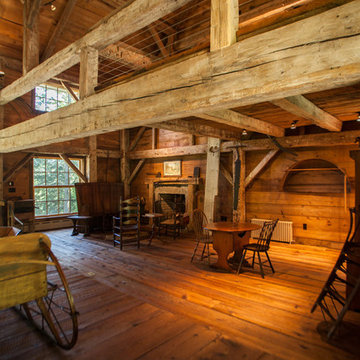
Mittelgroßes, Fernseherloses Landhaus Wohnzimmer ohne Kamin, im Loft-Stil mit brauner Wandfarbe und dunklem Holzboden in New York
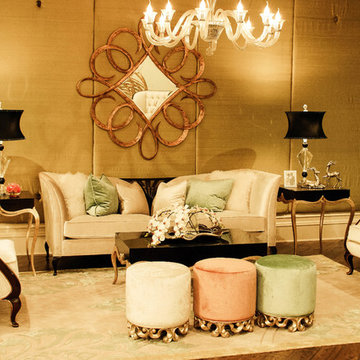
Baroque modern and elegant design by Charles Neal with just a touch of glamour.
Mittelgroßes, Repräsentatives, Fernseherloses, Abgetrenntes Klassisches Wohnzimmer ohne Kamin mit beiger Wandfarbe und dunklem Holzboden in Miami
Mittelgroßes, Repräsentatives, Fernseherloses, Abgetrenntes Klassisches Wohnzimmer ohne Kamin mit beiger Wandfarbe und dunklem Holzboden in Miami
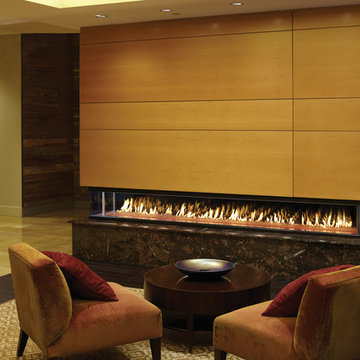
126" x 12" Left Corner, DaVinci Custom Fireplace
Großes Modernes Wohnzimmer mit beiger Wandfarbe, dunklem Holzboden, Tunnelkamin, Kaminumrandung aus Holz und braunem Boden in Seattle
Großes Modernes Wohnzimmer mit beiger Wandfarbe, dunklem Holzboden, Tunnelkamin, Kaminumrandung aus Holz und braunem Boden in Seattle
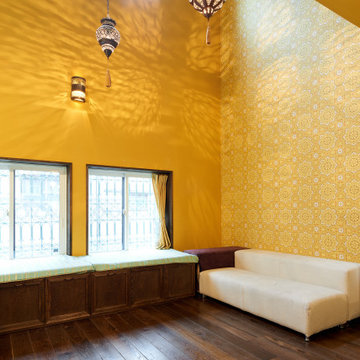
Mittelgroßes, Offenes Rustikales Wohnzimmer mit Hausbar, gelber Wandfarbe, dunklem Holzboden, braunem Boden, freigelegten Dachbalken und Tapetenwänden in Tokio
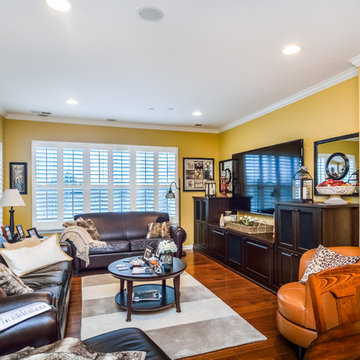
Mittelgroßes, Offenes Modernes Wohnzimmer ohne Kamin mit gelber Wandfarbe, dunklem Holzboden, TV-Wand und braunem Boden in Chicago
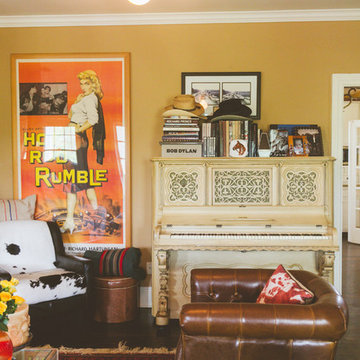
Photo: Heather Banks © 2015 Houzz
Abgetrenntes Eklektisches Musikzimmer mit gelber Wandfarbe und dunklem Holzboden in Austin
Abgetrenntes Eklektisches Musikzimmer mit gelber Wandfarbe und dunklem Holzboden in Austin
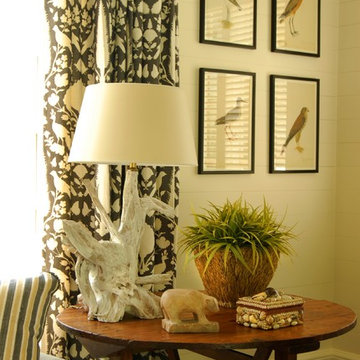
Großes, Offenes Klassisches Wohnzimmer mit weißer Wandfarbe und dunklem Holzboden in Birmingham
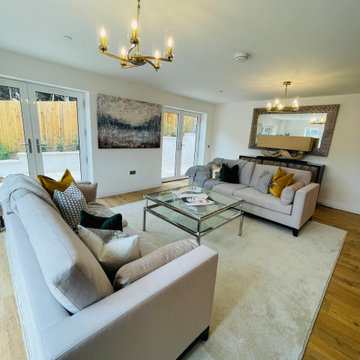
Designing a show home for potential clients is a strategic and creative process that aims to showcase the property in the best possible light while appealing to the target market. The design concept for the show home was meticulously planned to create a welcoming and aspirational environment that resonates with the target audience. A neutral colour palette with pops of colour was chosen to appeal to a broad range of tastes while maintaining a cohesive and sophisticated aesthetic. High quality materials and finishes were selected to convey a sense of luxury and craftsmanship, from sleek counter tops to rich hardwood flooring. Furniture and decor were carefully curated to enhance the functionality and visual appeal of each room. The living spaces were arranged to highlight the flow and versatility of the floor plan, showcasing different potential layouts and design possibilities. Thoughtful touches such as strategically placed artwork, statement lighting fixtures and stylish accessories were incorporated to add personality and charm to the space. By combining aesthetic appeal with practicality and a deep understanding of the target market, the show home was transformed into a compelling and desirable property that captures the imagination and interest of prospective buyers.
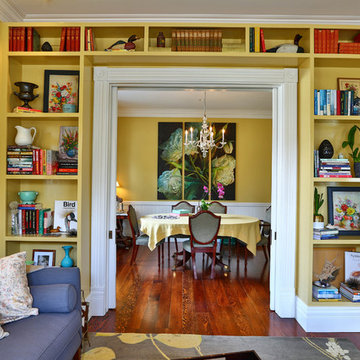
Colorful Living Room!
Mittelgroße, Fernseherlose, Abgetrennte Shabby-Look Bibliothek mit gelber Wandfarbe und dunklem Holzboden in San Francisco
Mittelgroße, Fernseherlose, Abgetrennte Shabby-Look Bibliothek mit gelber Wandfarbe und dunklem Holzboden in San Francisco
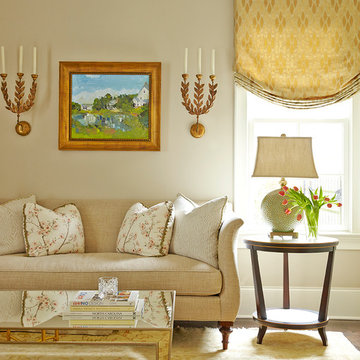
Mittelgroßes, Abgetrenntes Eklektisches Wohnzimmer mit beiger Wandfarbe und dunklem Holzboden in Charlotte
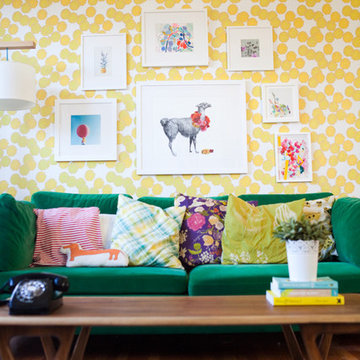
For a different look, try hanging an assortment of frames and artwork. This type of gallery wall is great because there are no rules to follow. Just hang what you love.
(Photo: this little street)
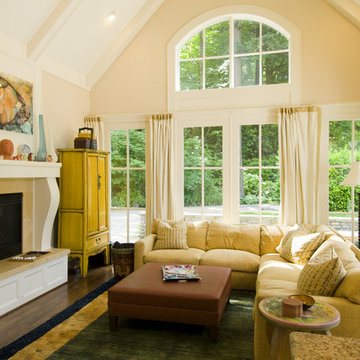
Mittelgroßes, Abgetrenntes Klassisches Wohnzimmer mit beiger Wandfarbe, dunklem Holzboden, Kamin, gefliester Kaminumrandung und braunem Boden in Portland
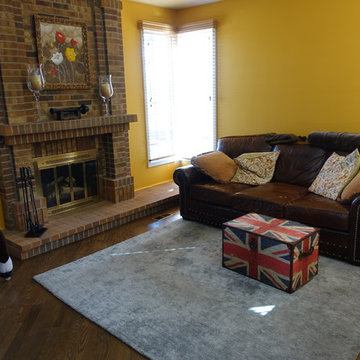
Mittelgroßes, Abgetrenntes Stilmix Wohnzimmer mit gelber Wandfarbe, dunklem Holzboden, Kamin und TV-Wand in Denver
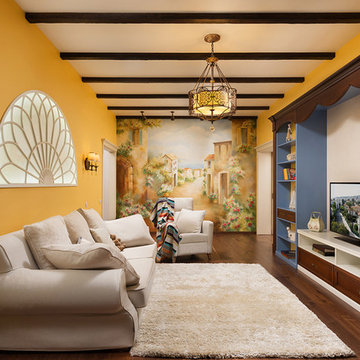
Квартира в средиземноморском стиле. Работа, проделанная на этапе перепланировки позволила расширить площадь жилой зоны за счет присоединения к жилому пространству лоджий в детской комнате и гостиной. В детской, к примеру, была демонтирована стена с балконной оконно-дверной группой, утеплены все поверхности, а подоконник превращен в зону отдыха. В гостиной также располагалась лоджия, в которую был доступ как из комнаты, так и из кухни. Последний выход был замурован, а оконно-дверной проем с простенком демонтированы. Эта зона стала частью гостиной и рабочим уголком для хозяина квартиры. Таким образом, было сразу решено два вопроса - увеличение полезной площади гостиной и оборудование рабочей зоны, которая фактически заменяет в квартире кабинет. Высота потолков 3 метра позволила использовать в интерьере прием оформления потолка балками,причем, сразу в нескольких помещениях - гостиной, кухне и спальне. В целом квартира выполнена в средиземноморском стиле, но в то же время мастерство дизайнеров позволило учесть пожелания клиентов по каждой комнате и сохранить основные черты выбранной стилистики.
Gelbe Wohnzimmer mit dunklem Holzboden Ideen und Design
9