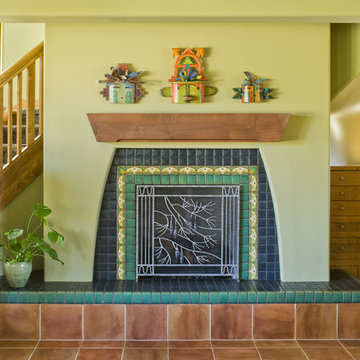Gelbe Wohnzimmer mit gefliester Kaminumrandung Ideen und Design
Suche verfeinern:
Budget
Sortieren nach:Heute beliebt
1 – 20 von 215 Fotos
1 von 3

Casas Del Oso
Großes, Fernseherloses, Offenes Uriges Wohnzimmer mit beiger Wandfarbe, Teppichboden, Kamin und gefliester Kaminumrandung in Phoenix
Großes, Fernseherloses, Offenes Uriges Wohnzimmer mit beiger Wandfarbe, Teppichboden, Kamin und gefliester Kaminumrandung in Phoenix
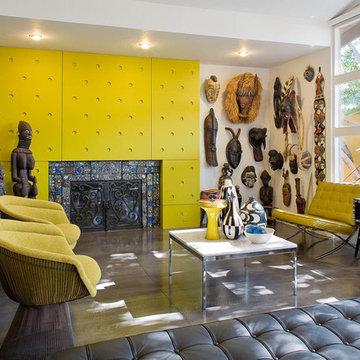
Private residence. Designed by Derrell Parker. Photo by KuDa Photography
Stilmix Wohnzimmer mit gefliester Kaminumrandung in Portland
Stilmix Wohnzimmer mit gefliester Kaminumrandung in Portland
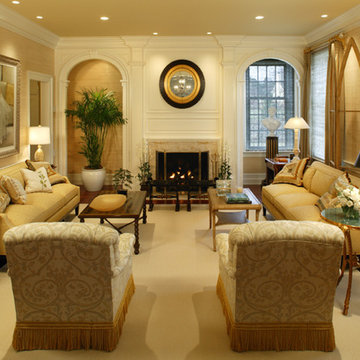
Repräsentatives, Großes, Fernseherloses, Offenes Klassisches Wohnzimmer mit Kamin, gelber Wandfarbe, dunklem Holzboden, gefliester Kaminumrandung und braunem Boden in Sonstige
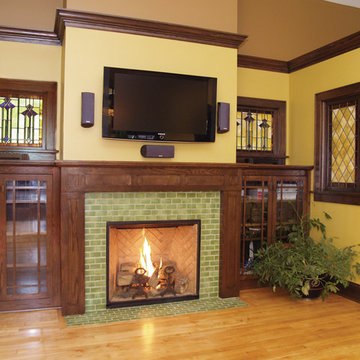
Mittelgroßes Klassisches Wohnzimmer im Loft-Stil mit gelber Wandfarbe, hellem Holzboden, Kamin, gefliester Kaminumrandung, TV-Wand und braunem Boden in Minneapolis

Großes Rustikales Wohnzimmer mit weißer Wandfarbe, Betonboden, Kamin, gefliester Kaminumrandung und grauem Boden in Boise

Ochre plaster fireplace design with stone mosaic tile mantle and hearth. Exposed wood beams and wood ceiling treatment for a warm look.
Mediterranes Wohnzimmer mit gelber Wandfarbe, Betonboden, Eckkamin, gefliester Kaminumrandung, grauem Boden und Holzdecke in Los Angeles
Mediterranes Wohnzimmer mit gelber Wandfarbe, Betonboden, Eckkamin, gefliester Kaminumrandung, grauem Boden und Holzdecke in Los Angeles

This dark, claustrophobic kitchen was transformed into an open, vibrant space where the homeowner could showcase her original artwork while enjoying a fluid and well-designed space. Custom cabinetry materials include gray-washed white oak to compliment the new flooring, along with white gloss uppers and tall, bright blue cabinets. Details include a chef-style sink, quartz counters, motorized assist for heavy drawers and various cabinetry organizers. Jewelry-like artisan pulls are repeated throughout to bring it all together. The leather cabinet finish on the wet bar and display area is one of our favorite custom details. The coat closet was ‘concealed' by installing concealed hinges, touch-latch hardware, and painting it the color of the walls. Next to it, at the stair ledge, a recessed cubby was installed to utilize the otherwise unused space and create extra kitchen storage.
The condo association had very strict guidelines stating no work could be done outside the hours of 9am-4:30pm, and no work on weekends or holidays. The elevator was required to be fully padded before transporting materials, and floor coverings needed to be placed in the hallways every morning and removed every afternoon. The condo association needed to be notified at least 5 days in advance if there was going to be loud noises due to construction. Work trucks were not allowed in the parking structure, and the city issued only two parking permits for on-street parking. These guidelines required detailed planning and execution in order to complete the project on schedule. Kraft took on all these challenges with ease and respect, completing the project complaint-free!
HONORS
2018 Pacific Northwest Remodeling Achievement Award for Residential Kitchen $100,000-$150,000 category

This is another favorite home redesign project.
Throughout my career, I've worked with some hefty budgets on a number of high-end projects. You can visit Paris Kitchens and Somerset Kitchens, companies that I have worked for previously, to get an idea of what I mean. I could start name dropping here, but I won’t, because that's not what this project is about. This project is about a small budget and a happy homeowner.
This was one of the first projects with a custom interior design at a fraction of a regular budget. I could use the term “value engineering” to describe it, because this particular interior was heavily value engineered.
The result: a sophisticated interior that looks so much more expensive than it is. And one ecstatic homeowner. Mission impossible accomplished.
P.S. Don’t ask me how much it cost, I promised the homeowner that their impressive budget will remain confidential.
In any case, no one would believe me even if I spilled the beans.
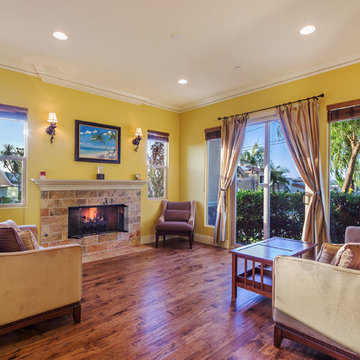
J Jorgensen - Architectural Photographer
Kleines, Offenes Mediterranes Wohnzimmer mit gelber Wandfarbe, braunem Holzboden, Kamin und gefliester Kaminumrandung in Los Angeles
Kleines, Offenes Mediterranes Wohnzimmer mit gelber Wandfarbe, braunem Holzboden, Kamin und gefliester Kaminumrandung in Los Angeles
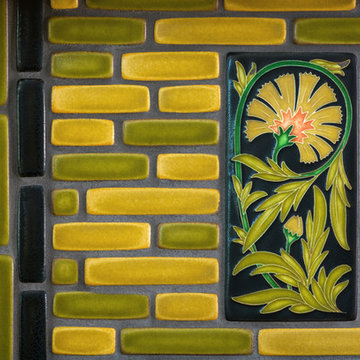
Tile fireplace featuring Motawi’s Sunflower, Carnation and Tudor Rose art tiles in Gold Salmon. Photo: Justin Maconochie.
Rustikales Wohnzimmer mit Kamin und gefliester Kaminumrandung in Detroit
Rustikales Wohnzimmer mit Kamin und gefliester Kaminumrandung in Detroit
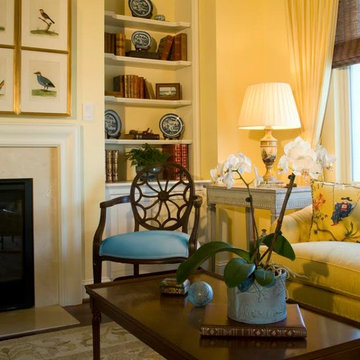
Photographer: Anne Gummerson
Cabinets & Cabinetry, Edgewater, MD, Neuman Interior Woodworking, LLC
Mittelgroßer, Offener Klassischer Hobbyraum mit gelber Wandfarbe, dunklem Holzboden, Kamin und gefliester Kaminumrandung in Baltimore
Mittelgroßer, Offener Klassischer Hobbyraum mit gelber Wandfarbe, dunklem Holzboden, Kamin und gefliester Kaminumrandung in Baltimore
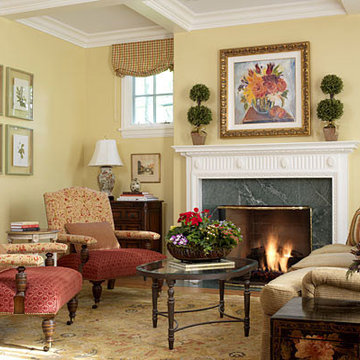
Living Room
Großes, Repräsentatives, Fernseherloses, Abgetrenntes Klassisches Wohnzimmer mit gelber Wandfarbe, hellem Holzboden, Kamin und gefliester Kaminumrandung in Chicago
Großes, Repräsentatives, Fernseherloses, Abgetrenntes Klassisches Wohnzimmer mit gelber Wandfarbe, hellem Holzboden, Kamin und gefliester Kaminumrandung in Chicago

Photo by Marcus Gleysteen
Klassisches Wohnzimmer mit beiger Wandfarbe, Kamin und gefliester Kaminumrandung in Boston
Klassisches Wohnzimmer mit beiger Wandfarbe, Kamin und gefliester Kaminumrandung in Boston

A colorful, yet calming family room. The vaulted ceiling has painted beams and shiplap.
Klassisches Wohnzimmer mit grauer Wandfarbe, Kamin, gefliester Kaminumrandung, freigelegten Dachbalken, Holzdielendecke und gewölbter Decke in Sonstige
Klassisches Wohnzimmer mit grauer Wandfarbe, Kamin, gefliester Kaminumrandung, freigelegten Dachbalken, Holzdielendecke und gewölbter Decke in Sonstige

This newly built Old Mission style home gave little in concessions in regards to historical accuracies. To create a usable space for the family, Obelisk Home provided finish work and furnishings but in needed to keep with the feeling of the home. The coffee tables bunched together allow flexibility and hard surfaces for the girls to play games on. New paint in historical sage, window treatments in crushed velvet with hand-forged rods, leather swivel chairs to allow “bird watching” and conversation, clean lined sofa, rug and classic carved chairs in a heavy tapestry to bring out the love of the American Indian style and tradition.
Original Artwork by Jane Troup
Photos by Jeremy Mason McGraw

William Quarles
Großes, Offenes Klassisches Wohnzimmer mit Kamin, gefliester Kaminumrandung, beiger Wandfarbe, dunklem Holzboden, freistehendem TV und braunem Boden in Charleston
Großes, Offenes Klassisches Wohnzimmer mit Kamin, gefliester Kaminumrandung, beiger Wandfarbe, dunklem Holzboden, freistehendem TV und braunem Boden in Charleston

Joe Cotitta
Epic Photography
joecotitta@cox.net:
Builder: Eagle Luxury Property
Geräumiges, Repräsentatives, Offenes Klassisches Wohnzimmer mit gefliester Kaminumrandung, Teppichboden, Kamin, TV-Wand und beiger Wandfarbe in Phoenix
Geräumiges, Repräsentatives, Offenes Klassisches Wohnzimmer mit gefliester Kaminumrandung, Teppichboden, Kamin, TV-Wand und beiger Wandfarbe in Phoenix

This elegant expression of a modern Colorado style home combines a rustic regional exterior with a refined contemporary interior. The client's private art collection is embraced by a combination of modern steel trusses, stonework and traditional timber beams. Generous expanses of glass allow for view corridors of the mountains to the west, open space wetlands towards the south and the adjacent horse pasture on the east.
Builder: Cadre General Contractors
http://www.cadregc.com
Interior Design: Comstock Design
http://comstockdesign.com
Photograph: Ron Ruscio Photography
http://ronrusciophotography.com/
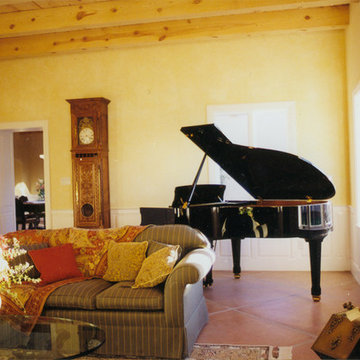
John Duffy
Großes, Offenes Mediterranes Wohnzimmer mit gelber Wandfarbe, Betonboden, Kamin und gefliester Kaminumrandung in Albuquerque
Großes, Offenes Mediterranes Wohnzimmer mit gelber Wandfarbe, Betonboden, Kamin und gefliester Kaminumrandung in Albuquerque
Gelbe Wohnzimmer mit gefliester Kaminumrandung Ideen und Design
1
