Gelber Eingang mit Einzeltür Ideen und Design
Suche verfeinern:
Budget
Sortieren nach:Heute beliebt
81 – 100 von 441 Fotos
1 von 3
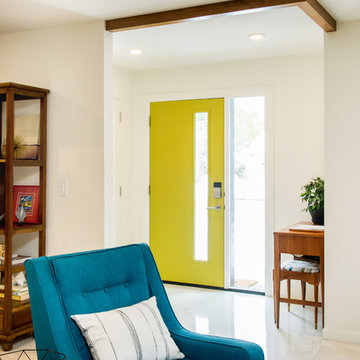
D & M Images
Kleine Retro Haustür mit weißer Wandfarbe, hellem Holzboden, Einzeltür und gelber Haustür in Sonstige
Kleine Retro Haustür mit weißer Wandfarbe, hellem Holzboden, Einzeltür und gelber Haustür in Sonstige
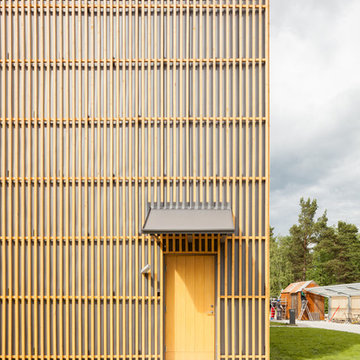
Mittelgroße Nordische Haustür mit gelber Wandfarbe, Betonboden, Einzeltür und gelber Haustür in Stockholm

Originally designed by renowned architect Miles Standish in 1930, this gorgeous New England Colonial underwent a 1960s addition by Richard Wills of the elite Royal Barry Wills architecture firm - featured in Life Magazine in both 1938 & 1946 for his classic Cape Cod & Colonial home designs. The addition included an early American pub w/ beautiful pine-paneled walls, full bar, fireplace & abundant seating as well as a country living room.
We Feng Shui'ed and refreshed this classic home, providing modern touches, but remaining true to the original architect's vision.
On the front door: Heritage Red by Benjamin Moore.
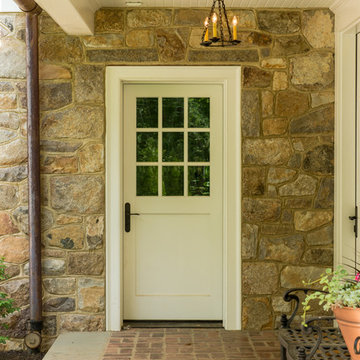
Angle Eye Photography
Klassischer Eingang mit Einzeltür und weißer Haustür in Philadelphia
Klassischer Eingang mit Einzeltür und weißer Haustür in Philadelphia
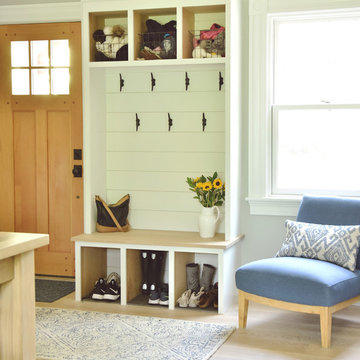
Country Eingang mit hellem Holzboden, Stauraum, Einzeltür und beigem Boden in Boston
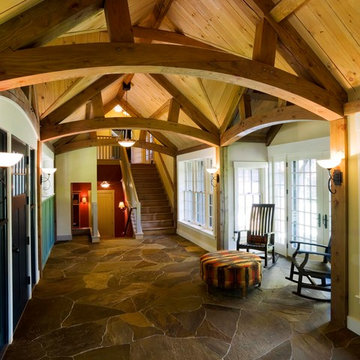
Mittelgroßes Uriges Foyer mit beiger Wandfarbe, Einzeltür, schwarzer Haustür und braunem Boden in Burlington
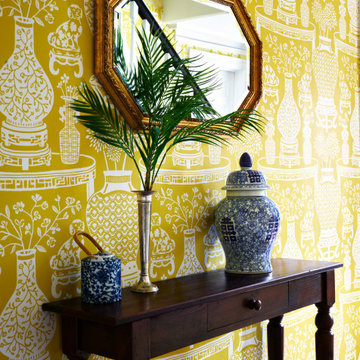
Originally designed by renowned architect Miles Standish in 1930, this gorgeous New England Colonial underwent a 1960s addition by Richard Wills of the elite Royal Barry Wills architecture firm - featured in Life Magazine in both 1938 & 1946 for his classic Cape Cod & Colonial home designs. The addition included an early American pub w/ beautiful pine-paneled walls, full bar, fireplace & abundant seating as well as a country living room.
We Feng Shui'ed and refreshed this classic home, providing modern touches, but remaining true to the original architect's vision.
On the front door: Heritage Red by Benjamin Moore.
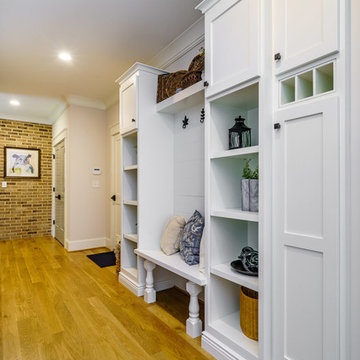
Großer Klassischer Eingang mit Stauraum, weißer Wandfarbe, braunem Holzboden, Einzeltür, hellbrauner Holzhaustür und braunem Boden in Sonstige

Mittelgroße Klassische Haustür mit bunten Wänden, Porzellan-Bodenfliesen, Einzeltür, schwarzer Haustür, schwarzem Boden und Tapetenwänden in Moskau
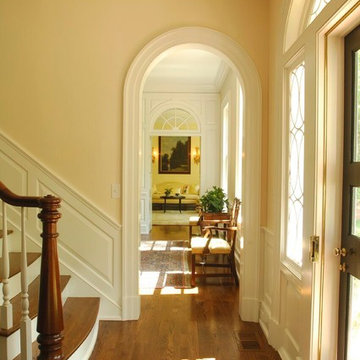
Großes Klassisches Foyer mit beiger Wandfarbe, braunem Holzboden, Einzeltür, Haustür aus Glas und braunem Boden in Raleigh

Lively entry at Teton Pines. Photo credit Tuck Faunterloy
Moderner Eingang mit grauer Wandfarbe und Einzeltür in Sonstige
Moderner Eingang mit grauer Wandfarbe und Einzeltür in Sonstige
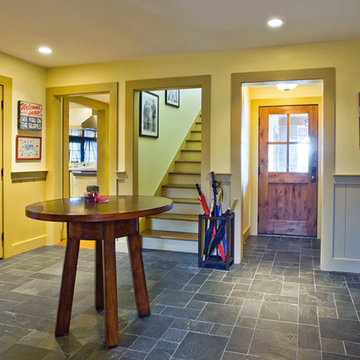
Mudroom looking south. stairway leads to upper level Home Office and Bathroom.
Photo by Peter LaBau
Großes Rustikales Foyer mit gelber Wandfarbe, Schieferboden, Einzeltür und dunkler Holzhaustür in Salt Lake City
Großes Rustikales Foyer mit gelber Wandfarbe, Schieferboden, Einzeltür und dunkler Holzhaustür in Salt Lake City
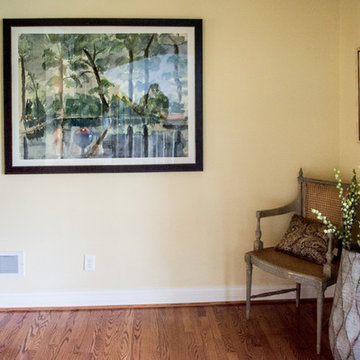
Our last stop on the Iroquois Park Addition: Foyer, Landing & Powder Bath is actually the first space guests will see as they enter this home. We kept the homeowners’ existing paint color and brought in lots of color with our accent furniture, artwork and accessories.
Foyer
The oversize landscape and pair of color landscapes fill the spacious walls. We added a cane accent chair with a painted blue/green finish and paired it with an interesting vase and fun floral stems.
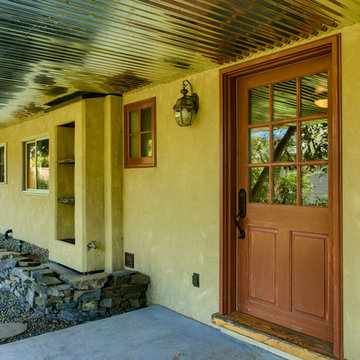
Mittelgroße Urige Haustür mit Einzeltür und hellbrauner Holzhaustür in Sonstige
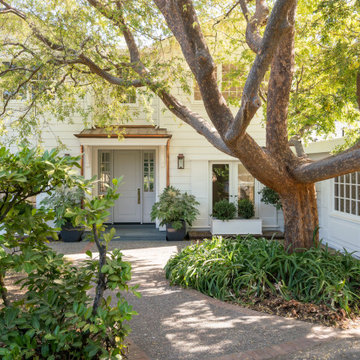
Große Klassische Haustür mit weißer Wandfarbe, Einzeltür, grauer Haustür und grauem Boden in San Francisco
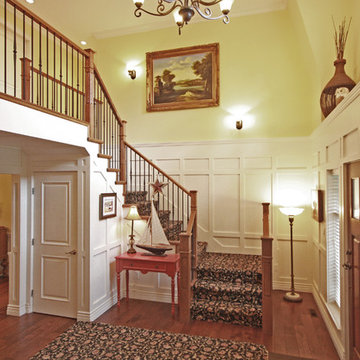
A very large front entry with 2 story volume, paneled walls, bridge overlook from the upper floor to below, and transparency to the dining room. Photo By Stevenson Design Works
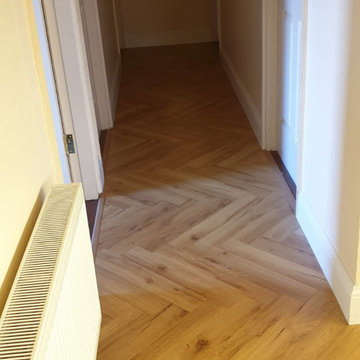
Our Customer wanted something durable, but with a classic look, and so, she opted for this fantastic Lignum Fusion - Oak Robust Natural Herringbone Laminate Flooring. This 12mm AC4 laminate is a beautiful addition to this home in keeping with the requirement of the customer.
The dimensions of this plank are 12mm x 100mm x 600mm
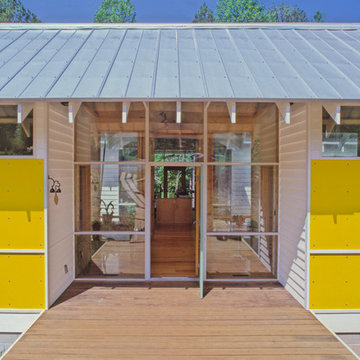
The owners’ primary goals for the house were economy, which dictated a simple envelope, and natural cooling, achieved through strategically placed operable windows. Although simple in form, the house is carefully detailed with everything keyed to the rhythm of the roof system.
Robert Cain
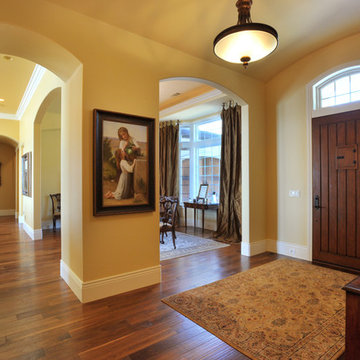
Mittelgroße Klassische Haustür mit gelber Wandfarbe, braunem Holzboden, Einzeltür, dunkler Holzhaustür und braunem Boden in Sacramento
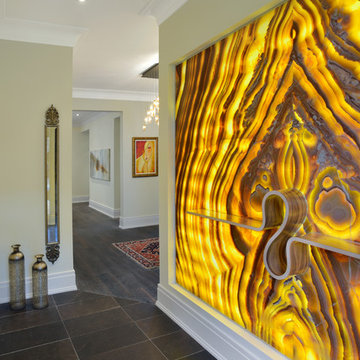
Larry Arnal
Mittelgroße Moderne Haustür mit beiger Wandfarbe, Schieferboden, Einzeltür und schwarzer Haustür in Toronto
Mittelgroße Moderne Haustür mit beiger Wandfarbe, Schieferboden, Einzeltür und schwarzer Haustür in Toronto
Gelber Eingang mit Einzeltür Ideen und Design
5