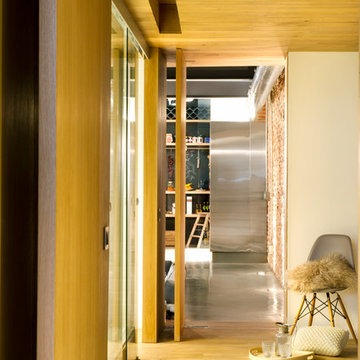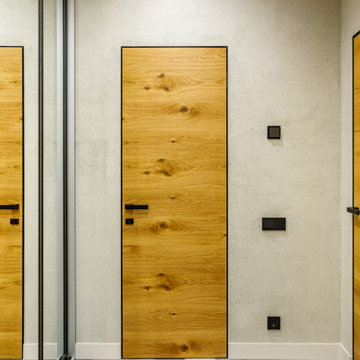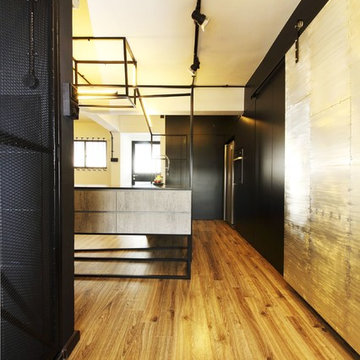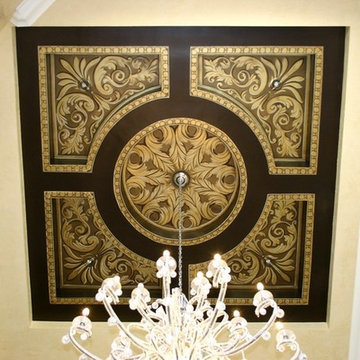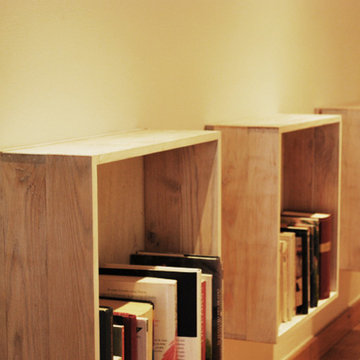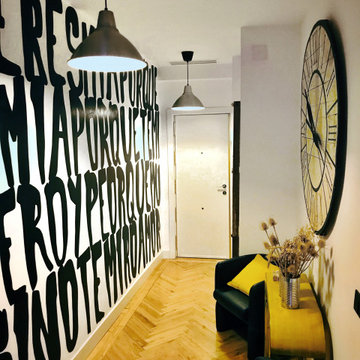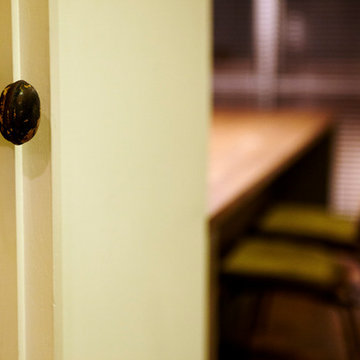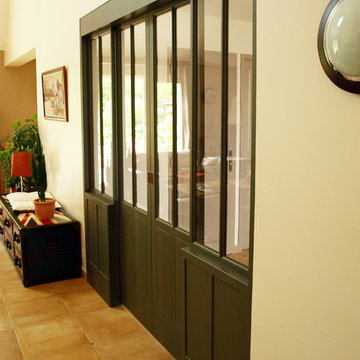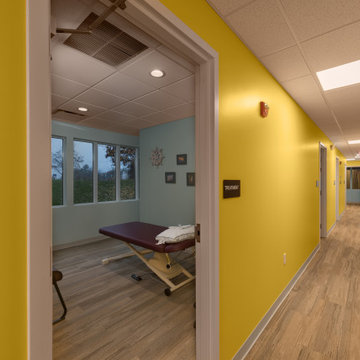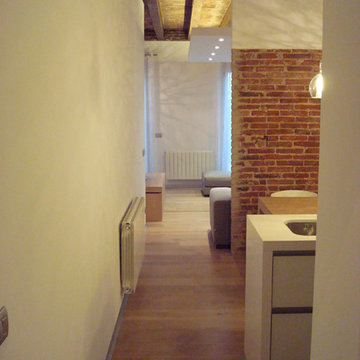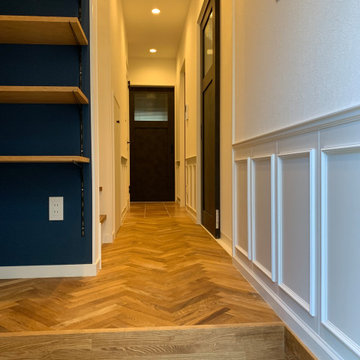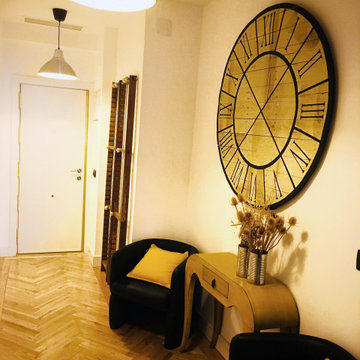Gelber Industrial Flur Ideen und Design
Suche verfeinern:
Budget
Sortieren nach:Heute beliebt
1 – 19 von 19 Fotos
1 von 3
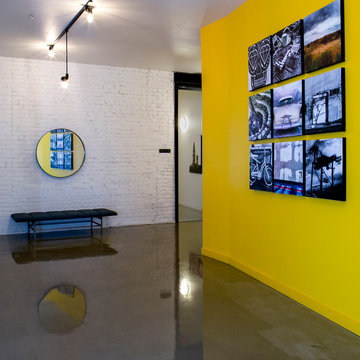
We warmed up each floor landing with original photos, a bench and mirror to bring light to the elevator areas.
Ramona d'Viola - ilumus photography
Großer Industrial Flur mit gelber Wandfarbe und Betonboden in San Francisco
Großer Industrial Flur mit gelber Wandfarbe und Betonboden in San Francisco
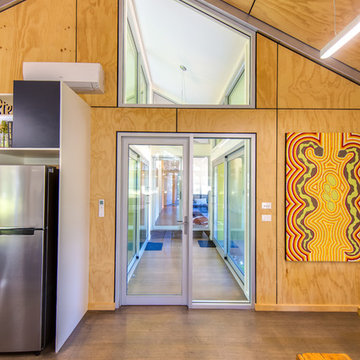
Simon Dallinger
Mittelgroßer Industrial Flur mit brauner Wandfarbe und braunem Holzboden in Melbourne
Mittelgroßer Industrial Flur mit brauner Wandfarbe und braunem Holzboden in Melbourne
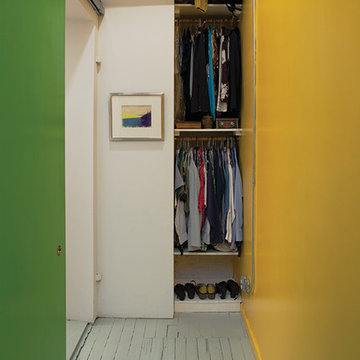
Hai Zhang and Sean Hemmerle
Kleiner Industrial Flur mit grüner Wandfarbe, gebeiztem Holzboden und grauem Boden in New York
Kleiner Industrial Flur mit grüner Wandfarbe, gebeiztem Holzboden und grauem Boden in New York
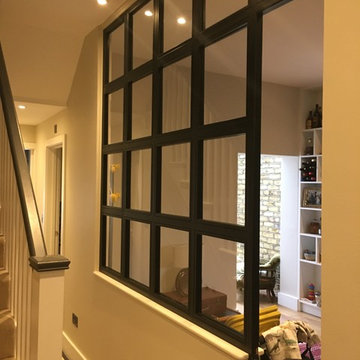
Clients own design for integrating areas and giving a feeling of space while maintaining separation of the rooms themselves.
Industrial Flur in London
Industrial Flur in London
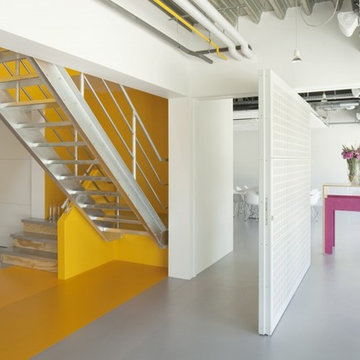
The FritsJurgens pivot door system stands out as all the technology is in the door. This makes the interface with the floor subtle and stylish.As a floor box – needed in the case of a traditional pivot door – requires a recess in the structural shell of the floor, this requires attention and coordination between several parties at an early stage of the construction. The precision of the dimensions of the recess is often in contrast with the scale of the processes of the structural shell work. The recess for the floor box then requires attention at every stage of the construction process in order to avoid damage.
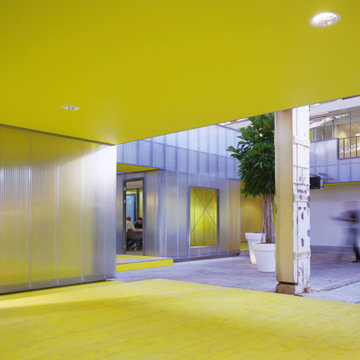
Mediateca y Semillero de Empresas en Hangar, para la adecuación de un edificio industrial en la zona portuaria de Rotterdam, Holanda. Giro arquitectónico desde una arquitectura preexistente de carácter fabril, hacia una transformada, mediante la incorporación de elementos estratégicos (aulas, escaleras, puertas...), contemporáneos y coloridos, generando un espacio lúdico y educativo, desligándose de la función y estética original.
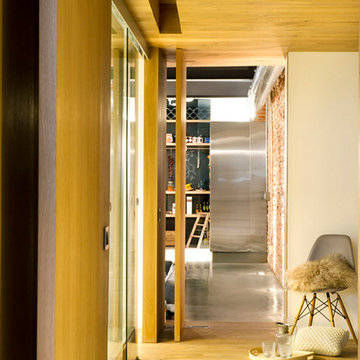
Egue y Seta huye de nuevo de los muros ciegos, y apuestan por la vegetación y las transparencia como separadores blandos y sensuales. Vuelven para demostrar que con apenas 10 metros lineales de pared es posible articular las estancias más íntimas con los más sociales en una casa de casi 200m2.
La transparencia y la permeabilidad espacial encuentran un nuevo referente en esta vivienda con alma de “loft” y corazón ajardinado.
Víctor Hugo www.vicugo.com
Gelber Industrial Flur Ideen und Design
1
