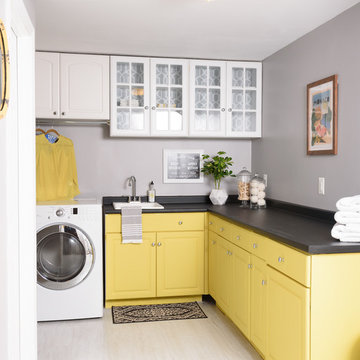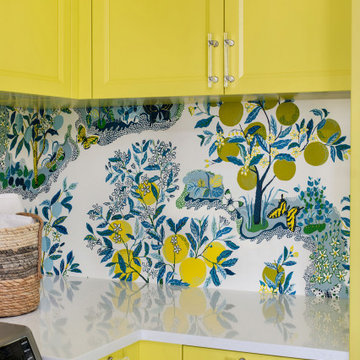Hauswirtschaftsraum
Suche verfeinern:
Budget
Sortieren nach:Heute beliebt
1 – 20 von 419 Fotos
1 von 3

Laundry Room with built-in cubby/locker storage
Multifunktionaler, Großer Klassischer Hauswirtschaftsraum mit Landhausspüle, Kassettenfronten, beigen Schränken, grauer Wandfarbe, Waschmaschine und Trockner gestapelt, buntem Boden und grauer Arbeitsplatte in Chicago
Multifunktionaler, Großer Klassischer Hauswirtschaftsraum mit Landhausspüle, Kassettenfronten, beigen Schränken, grauer Wandfarbe, Waschmaschine und Trockner gestapelt, buntem Boden und grauer Arbeitsplatte in Chicago

Custom laundry room with side by side washer and dryer and custom shelving. Bottom slide out drawer keeps litter box hidden from sight and an exhaust fan that gets rid of the smell!
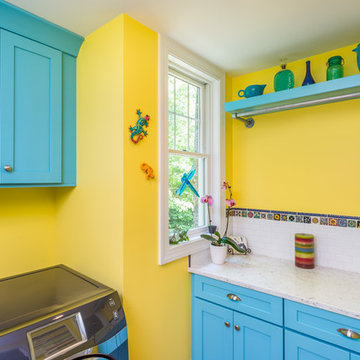
Who Says Your Laundry Room Has To Be Boring?
It can be bright and full of color. This project reflects our client's fun personality and love of color and light.
Photographer: Bob Fortner

This laundry room elevates the space from a functional workroom to a domestic destination.
Zweizeilige, Mittelgroße Klassische Waschküche mit Einbauwaschbecken und weißen Schränken in Washington, D.C.
Zweizeilige, Mittelgroße Klassische Waschküche mit Einbauwaschbecken und weißen Schränken in Washington, D.C.

Klassischer Hauswirtschaftsraum mit Landhausspüle, grauen Schränken, Küchenrückwand in Grau, Rückwand aus Holz, Waschmaschine und Trockner versteckt, beigem Boden, weißer Arbeitsplatte und grauer Wandfarbe
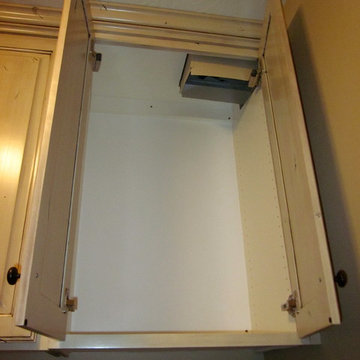
Laundry chute into upper cabinet above washer and dryer
Klassischer Hauswirtschaftsraum in Salt Lake City
Klassischer Hauswirtschaftsraum in Salt Lake City
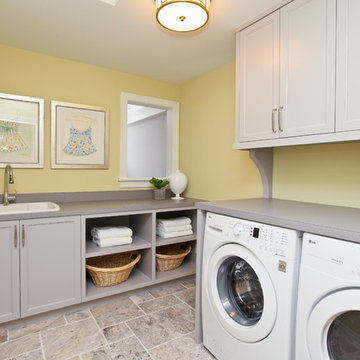
Klassischer Hauswirtschaftsraum mit gelber Wandfarbe, grauem Boden und grauer Arbeitsplatte in Minneapolis
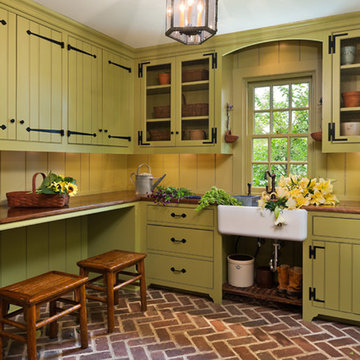
Peter Zimmerman Architects- Premier National Architect.
Tom Crane Photography
Multifunktionaler Klassischer Hauswirtschaftsraum in L-Form mit Landhausspüle, grünen Schränken und Arbeitsplatte aus Holz in Philadelphia
Multifunktionaler Klassischer Hauswirtschaftsraum in L-Form mit Landhausspüle, grünen Schränken und Arbeitsplatte aus Holz in Philadelphia
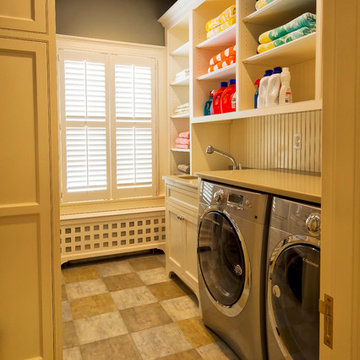
Traditional laundry room on second floor with open shelving and beadboard paneling
Pete Weigley
Große, Zweizeilige Klassische Waschküche mit Unterbauwaschbecken, Kassettenfronten, weißen Schränken, Mineralwerkstoff-Arbeitsplatte, grauer Wandfarbe, Waschmaschine und Trockner nebeneinander und beiger Arbeitsplatte in New York
Große, Zweizeilige Klassische Waschküche mit Unterbauwaschbecken, Kassettenfronten, weißen Schränken, Mineralwerkstoff-Arbeitsplatte, grauer Wandfarbe, Waschmaschine und Trockner nebeneinander und beiger Arbeitsplatte in New York
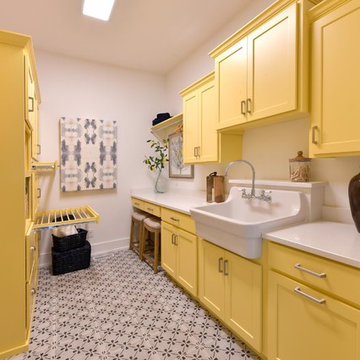
Klassische Waschküche mit Landhausspüle, Schrankfronten im Shaker-Stil, gelben Schränken, weißer Wandfarbe, buntem Boden und weißer Arbeitsplatte in Cleveland
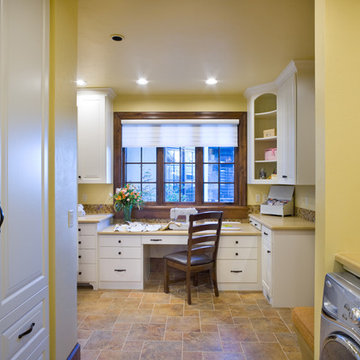
Photos by Bob Greenspan
Klassischer Hauswirtschaftsraum mit gelber Wandfarbe in Portland
Klassischer Hauswirtschaftsraum mit gelber Wandfarbe in Portland
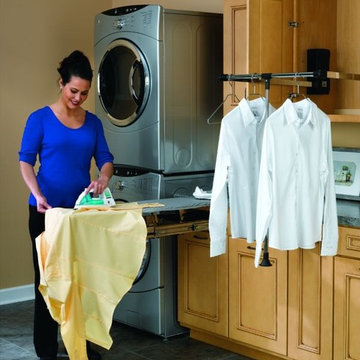
Retracting drop down hanging rack along with the pull out ironing board. The rack can be adjusted all the way to 47" wide.
Klassischer Hauswirtschaftsraum in Portland
Klassischer Hauswirtschaftsraum in Portland

Rolling laundry hampers help the family keep their whites and darks separated. Striped Marmolium flooring adds a fun effect!
Debbie Schwab Photography

Pine Valley is not your ordinary lake cabin. This craftsman-inspired design offers everything you love about summer vacation within the comfort of a beautiful year-round home. Metal roofing and custom wood trim accent the shake and stone exterior, while a cupola and flower boxes add quaintness to sophistication.
The main level offers an open floor plan, with multiple porches and sitting areas overlooking the water. The master suite is located on the upper level, along with two additional guest rooms. A custom-designed craft room sits just a few steps down from the upstairs study.
Billiards, a bar and kitchenette, a sitting room and game table combine to make the walkout lower level all about entertainment. In keeping with the rest of the home, this floor opens to lake views and outdoor living areas.

LG, R Segal
Großer, Multifunktionaler, Einzeiliger Klassischer Hauswirtschaftsraum mit Ausgussbecken, Schrankfronten im Shaker-Stil, hellbraunen Holzschränken, Granit-Arbeitsplatte, beiger Wandfarbe und Betonboden in Chicago
Großer, Multifunktionaler, Einzeiliger Klassischer Hauswirtschaftsraum mit Ausgussbecken, Schrankfronten im Shaker-Stil, hellbraunen Holzschränken, Granit-Arbeitsplatte, beiger Wandfarbe und Betonboden in Chicago
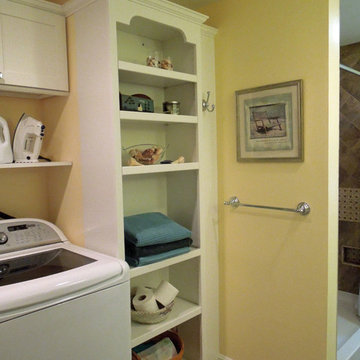
Bright, open and beautiful! By removing the closet doors and adding recessed cans the tired dark space is now sunny and gorgeous. Open shelves allow for display space: linens and laundry necessities are close at hand. Delicious Kitchens and Interiors, LLC
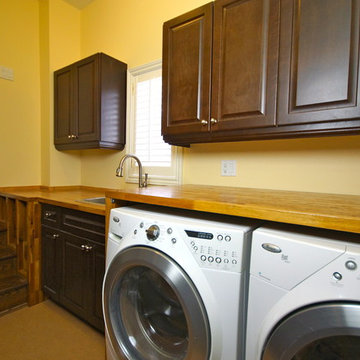
The original laundry room was not very functional and poorly laid out for the accessibility needs of the family. Improvements were made to the cabinetry, which included a built-in made from butcher block countertop material. The flooring was changed to a non slip marmoleum product, and a stairway was converted into a seating area to the side of the laundry. Wainscoting was installed to protect walls. A pull-out laundry rack added to the space as well.
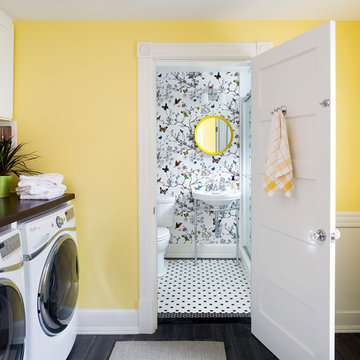
Project Developer Michael Sass
https://www.houzz.com/pro/msass/michael-sass-case-design-remodeling-inc
Designer Allie Mann
https://www.houzz.com/pro/inspiredbyallie/allie-mann-case-design-remodeling-inc
Photography by Stacy Zarin Goldberg
1
