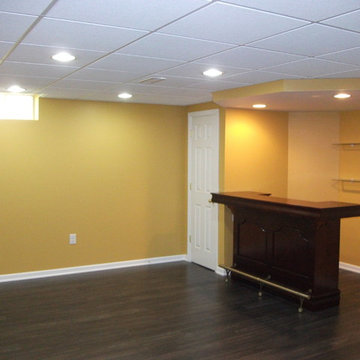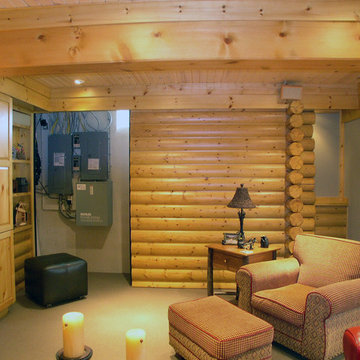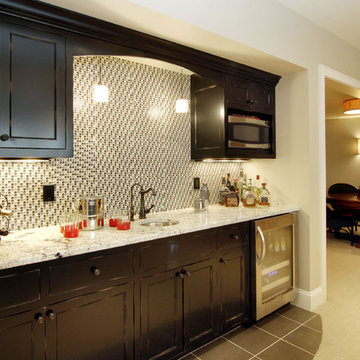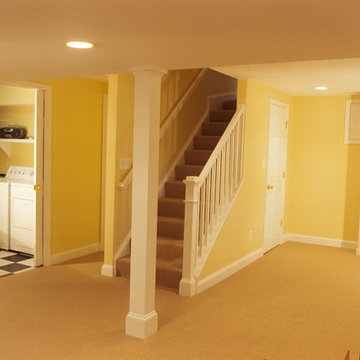Gelber Klassischer Keller Ideen und Design
Suche verfeinern:
Budget
Sortieren nach:Heute beliebt
1 – 20 von 482 Fotos
1 von 3
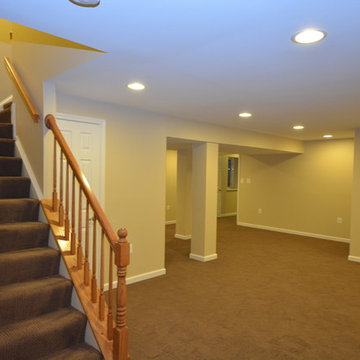
Großes Klassisches Souterrain ohne Kamin mit gelber Wandfarbe, Teppichboden und braunem Boden in Baltimore
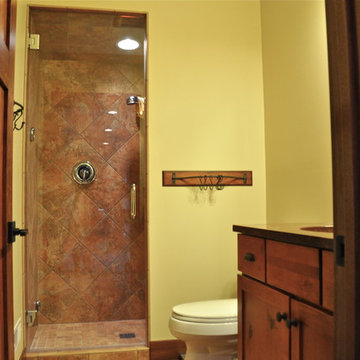
Designed by Lifestyle Kitchen Studio. Knotty Alder Cabinetry.
Klassischer Keller in Grand Rapids
Klassischer Keller in Grand Rapids
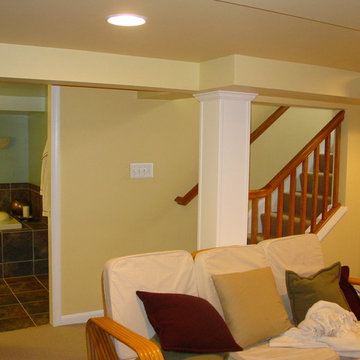
Cook Bros.
Arlington, Virginia : basement remodel, basement bathroom, basement tub, drop in bath tub, drywall in basement, family room, french doors, guest room, hidden duct, hidden support, new basement facelift, open stairway, sliding pocket door, study basement stairs, tiled deck, whirlpool tub
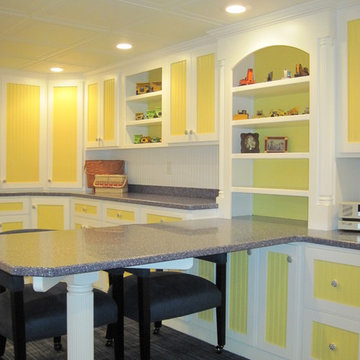
Mittelgroßer Klassischer Keller mit weißer Wandfarbe und Teppichboden in Louisville
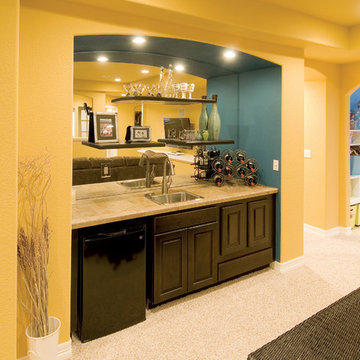
The basement walk-up bar is tucked into a niche. Floating shelves provide place for storage and display. Mirrored back wall bounces the light. ©Finished Basement Company
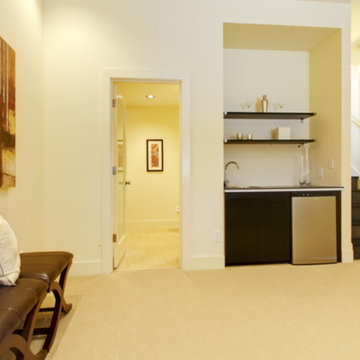
Mittelgroßer Klassischer Hochkeller mit beiger Wandfarbe, Teppichboden und beigem Boden in Providence

Hightail Photography
Mittelgroßer Klassischer Hochkeller mit beiger Wandfarbe, Teppichboden, Kamin, gefliester Kaminumrandung und beigem Boden in Minneapolis
Mittelgroßer Klassischer Hochkeller mit beiger Wandfarbe, Teppichboden, Kamin, gefliester Kaminumrandung und beigem Boden in Minneapolis
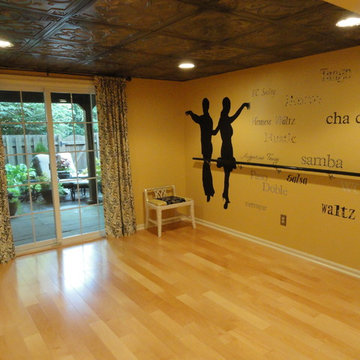
Ballroom dance studio
Flooring - maple hardwood click lock (Shaw), installed over concrete on a floating subfloor.
Walls - daVinci's Canvas (Ben Moore)
Ceiling - custom painted plastic ceiling skins (available from WishIHadThat.com), slipped over existing acoustic drop panel ceiling tiles.
Wall words hand-crafted using a Cricut and stock craft paper, adhered via glue stick.
Silhouette dancing mural hand-painted from a digital photo using a laptop and projector, a pencil, and black acrylic craft paint. SUPER EASY to do. (Photo taken from my first ballroom dance competition: that's me and my instructor in a cha cha pose.)
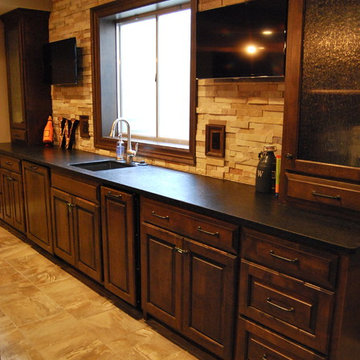
Mittelgroßer Klassischer Hochkeller ohne Kamin mit beiger Wandfarbe und Teppichboden in Kansas City
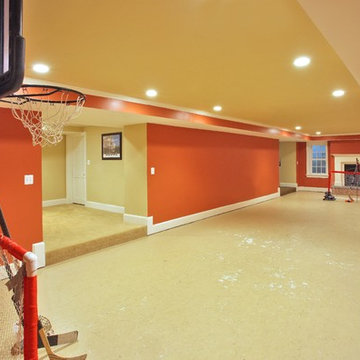
Game room as part of a whole house renovation and addition.
Architect: GTM Architects
Photo: Kenneth M Wyner Photography
Großer Klassischer Keller mit oranger Wandfarbe und Betonboden in Washington, D.C.
Großer Klassischer Keller mit oranger Wandfarbe und Betonboden in Washington, D.C.

Klassischer Keller ohne Kamin mit blauer Wandfarbe, dunklem Holzboden und braunem Boden in Kansas City
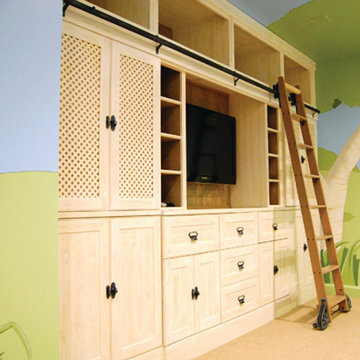
THEME Inspired by the Magic Tree House series of children’s books, this indoor tree house provides entertainment, fun and a place for children to read about or imagine adventures through time. A blue sky, green meadows, and distant matching beech trees recreate the magic of Jack and Annie’s Frog Creek, and help bring the characters from the series to life. FOCUS A floor armoire, ceiling swing and climbing rope give the structure a true tree house look and feel. A drop-down drawing and writing table, wheeled work table and recessed ceiling lights ensure the room can be used for more than play. The tree house has electric interior lighting, a window to the outdoors and a playful sliding shutter over a window to the room. The armoire forms a raised, nine-foot-wide play area, while a TV within one of the wall’s floor-to-ceiling cabinets — with a delightful sliding ladder — transforms the room into a family theater perfect for watching movies and holding Wii competitions. STORAGE The bottom of the drawing table is a magnetic chalk board that doubles as a display for children’s art works. The tree’s small niches are for parents’ shoes; the larger compartment stores children’s shoes and school bags. Books, games, toys, DVDs, Wii and other computer accessories are stored in the wall cabinets. The armoire contains two spacious drawers and four nifty hinged storage bins. A rack of handy “vegetable buckets” above the armoire stores crayons, scissors and other useful items. GROWTH The room easily adapts from playroom, to party room, to study room and even to bedroom, as the tree house easily accommodates a twin-size mattress. SAFETY The rungs and rails of the ladder, as well as the grab bars beside the tree house door are wrapped with easy-grip rope for safe climbing. The drawing table has spring-loaded hinges to help prevent it from dropping dangerously from the wall, and the table door has double sets of locks up top to ensure safety. The interior of each storage compartment is carpeted like the tree house floor to provide extra padding.
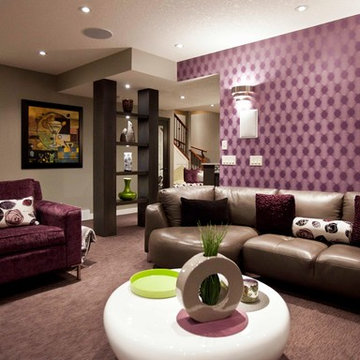
Brad McCallum
Klassisches Untergeschoss mit lila Wandfarbe, Teppichboden und lila Boden in Calgary
Klassisches Untergeschoss mit lila Wandfarbe, Teppichboden und lila Boden in Calgary
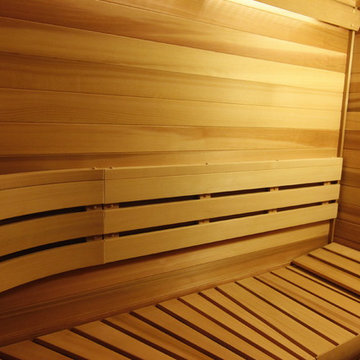
A beautiful sauna built just outside their exercise room. Photo by Kathy Christiansen
Klassischer Keller in Seattle
Klassischer Keller in Seattle

Mittelgroßer Klassischer Hochkeller ohne Kamin mit bunten Wänden, Teppichboden und beigem Boden in Raleigh
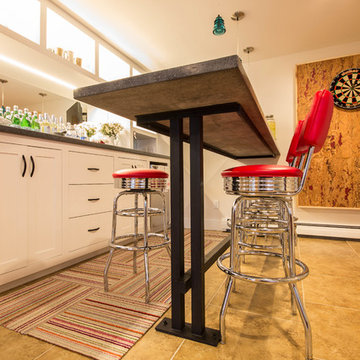
Chris Walker Photography
Chris Casey, Casey Building Co
Ben Cheney, Construct
Mittelgroßes Klassisches Souterrain mit grauer Wandfarbe und Porzellan-Bodenfliesen in Burlington
Mittelgroßes Klassisches Souterrain mit grauer Wandfarbe und Porzellan-Bodenfliesen in Burlington
Gelber Klassischer Keller Ideen und Design
1
