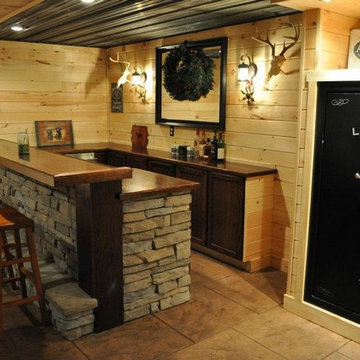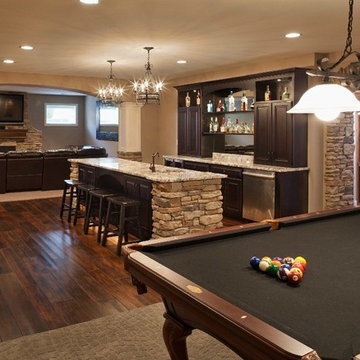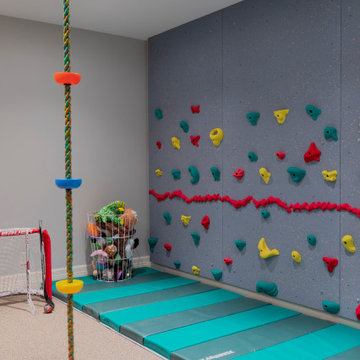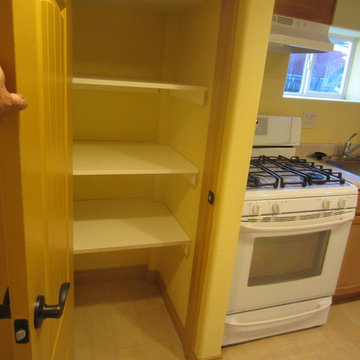Gelber, Türkiser Keller Ideen und Design
Suche verfeinern:
Budget
Sortieren nach:Heute beliebt
1 – 20 von 1.561 Fotos
1 von 3

Rob Schwerdt
Uriger Keller mit brauner Wandfarbe, Teppichboden und grauem Boden in Sonstige
Uriger Keller mit brauner Wandfarbe, Teppichboden und grauem Boden in Sonstige

Primrose Model - Garden Villa Collection
Pricing, floorplans, virtual tours, community information and more at https://www.robertthomashomes.com/

Mittelgroßes Modernes Souterrain mit weißer Wandfarbe, Teppichboden, Kamin, Kaminumrandung aus Stein und beigem Boden in Salt Lake City
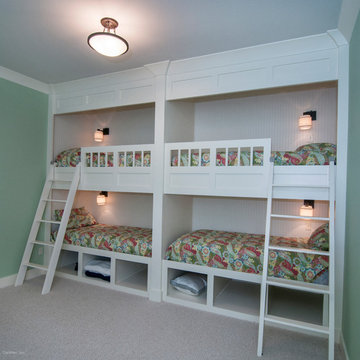
A generous recreation room and guest suite comprise the lower level, and a large bonus room provides ample space for future use.
G. Frank Hart Photography: http://www.gfrankhartphoto.com/
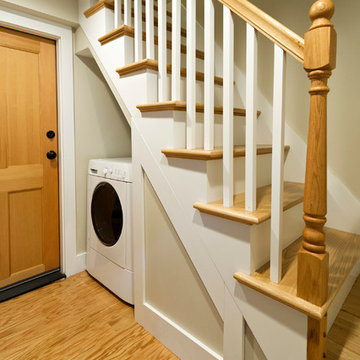
Ken Kotch Photography
Mittelgroßes Modernes Untergeschoss ohne Kamin mit grauer Wandfarbe und hellem Holzboden in Boston
Mittelgroßes Modernes Untergeschoss ohne Kamin mit grauer Wandfarbe und hellem Holzboden in Boston
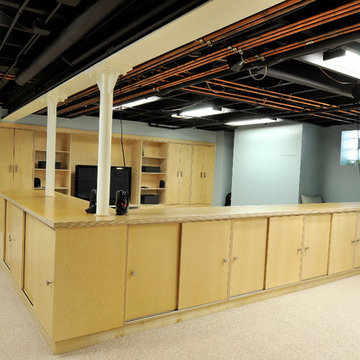
Cabinets manufactured by Your Custom Cabinets, Photo by Dariusz Pilka
Moderner Keller in Chicago
Moderner Keller in Chicago

A light filled basement complete with a Home Bar and Game Room. Beyond the Pool Table and Ping Pong Table, the floor to ceiling sliding glass doors open onto an outdoor sitting patio.
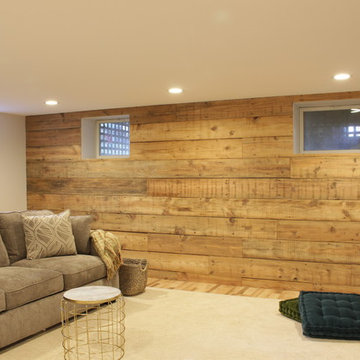
Photo Credit: N. Leonard
Mittelgroßer Landhausstil Hochkeller ohne Kamin mit beiger Wandfarbe, Laminat und braunem Boden in New York
Mittelgroßer Landhausstil Hochkeller ohne Kamin mit beiger Wandfarbe, Laminat und braunem Boden in New York

Paul Burk
Großer Moderner Hochkeller mit hellem Holzboden und beigem Boden in Washington, D.C.
Großer Moderner Hochkeller mit hellem Holzboden und beigem Boden in Washington, D.C.
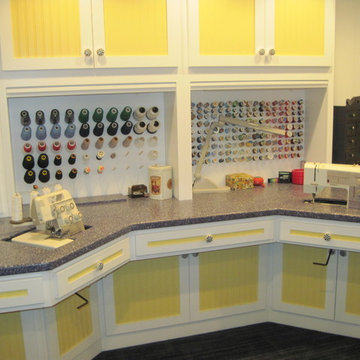
Mittelgroßer Klassischer Keller mit weißer Wandfarbe und Teppichboden in Louisville
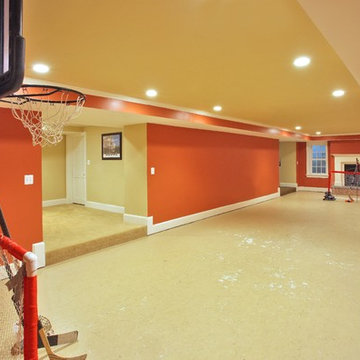
Game room as part of a whole house renovation and addition.
Architect: GTM Architects
Photo: Kenneth M Wyner Photography
Großer Klassischer Keller mit oranger Wandfarbe und Betonboden in Washington, D.C.
Großer Klassischer Keller mit oranger Wandfarbe und Betonboden in Washington, D.C.
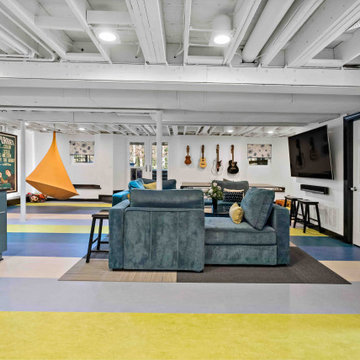
This Oak Hill basement remodel is a stunning showcase for this family, who are fans of bright colors, interesting design choices, and unique ways to display their interests, from music to games to family heirlooms.
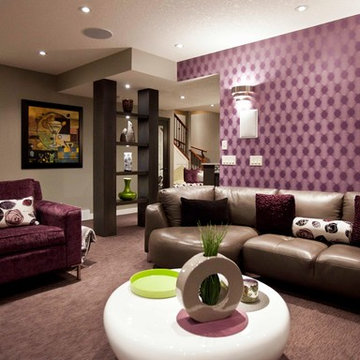
Brad McCallum
Klassisches Untergeschoss mit lila Wandfarbe, Teppichboden und lila Boden in Calgary
Klassisches Untergeschoss mit lila Wandfarbe, Teppichboden und lila Boden in Calgary

Here's one of our most recent projects that was completed in 2011. This client had just finished a major remodel of their house in 2008 and were about to enjoy Christmas in their new home. At the time, Seattle was buried under several inches of snow (a rarity for us) and the entire region was paralyzed for a few days waiting for the thaw. Our client decided to take advantage of this opportunity and was in his driveway sledding when a neighbor rushed down the drive yelling that his house was on fire. Unfortunately, the house was already engulfed in flames. Equally unfortunate was the snowstorm and the delay it caused the fire department getting to the site. By the time they arrived, the house and contents were a total loss of more than $2.2 million.
Our role in the reconstruction of this home was two-fold. The first year of our involvement was spent working with a team of forensic contractors gutting the house, cleansing it of all particulate matter, and then helping our client negotiate his insurance settlement. Once we got over these hurdles, the design work and reconstruction started. Maintaining the existing shell, we reworked the interior room arrangement to create classic great room house with a contemporary twist. Both levels of the home were opened up to take advantage of the waterfront views and flood the interiors with natural light. On the lower level, rearrangement of the walls resulted in a tripling of the size of the family room while creating an additional sitting/game room. The upper level was arranged with living spaces bookended by the Master Bedroom at one end the kitchen at the other. The open Great Room and wrap around deck create a relaxed and sophisticated living and entertainment space that is accentuated by a high level of trim and tile detail on the interior and by custom metal railings and light fixtures on the exterior.
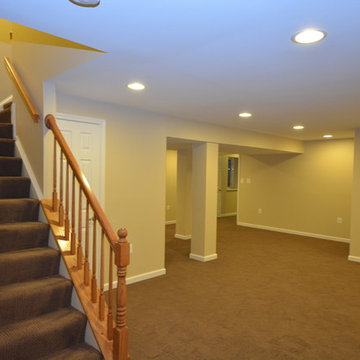
Großes Klassisches Souterrain ohne Kamin mit gelber Wandfarbe, Teppichboden und braunem Boden in Baltimore

Traditional basement remodel of media room with bar area
Custom Design & Construction
Großer Klassischer Hochkeller mit beiger Wandfarbe, dunklem Holzboden, Kamin, Kaminumrandung aus Stein und braunem Boden in Los Angeles
Großer Klassischer Hochkeller mit beiger Wandfarbe, dunklem Holzboden, Kamin, Kaminumrandung aus Stein und braunem Boden in Los Angeles
Gelber, Türkiser Keller Ideen und Design
1
